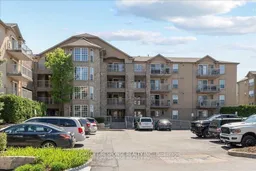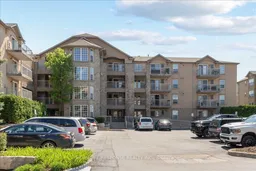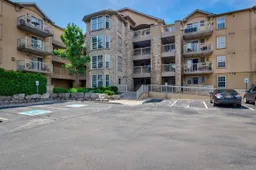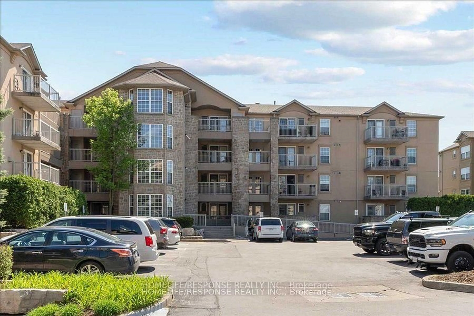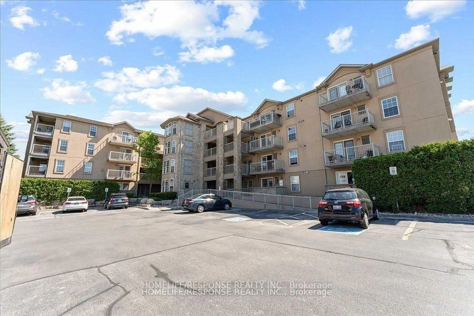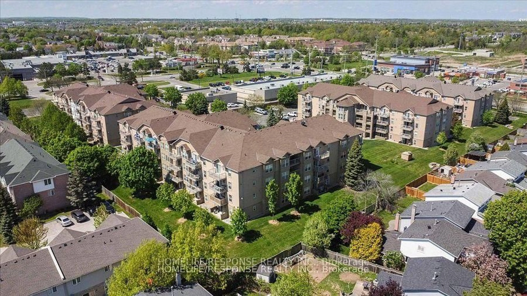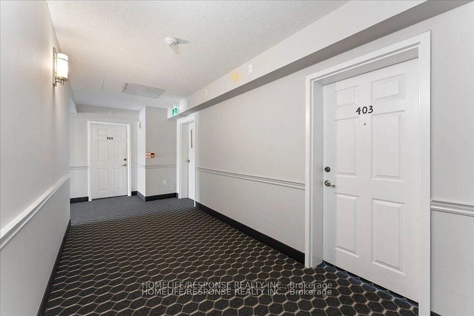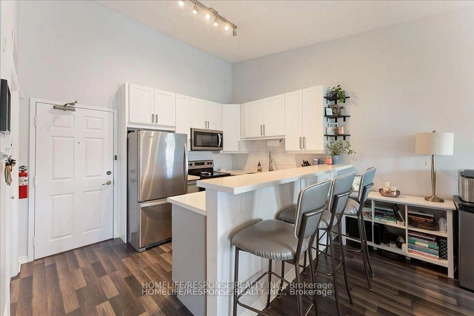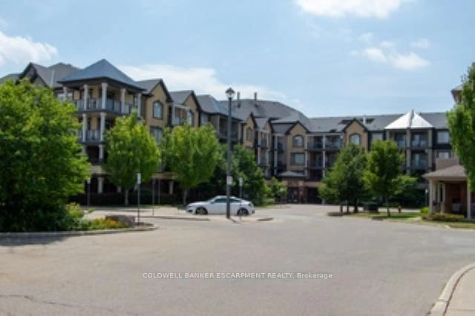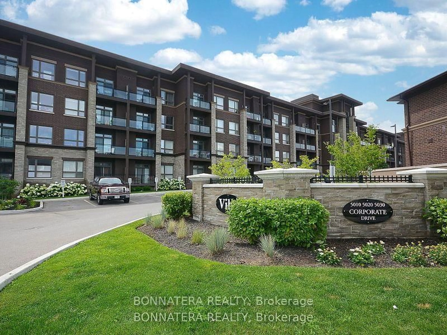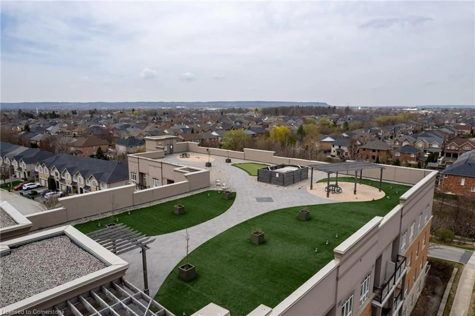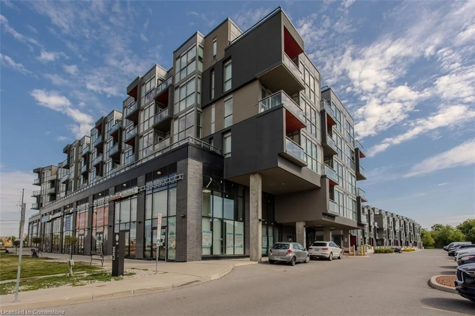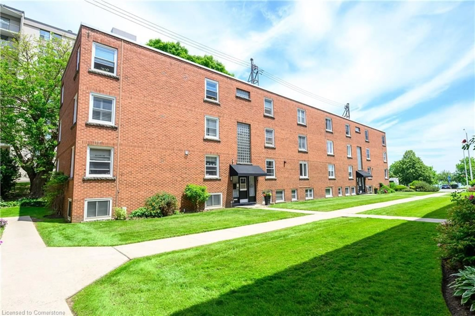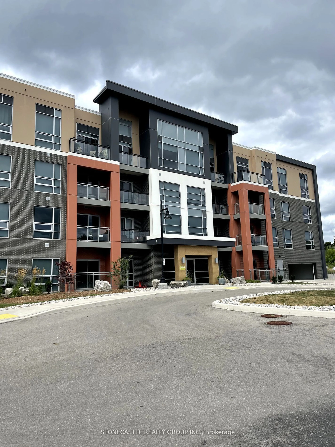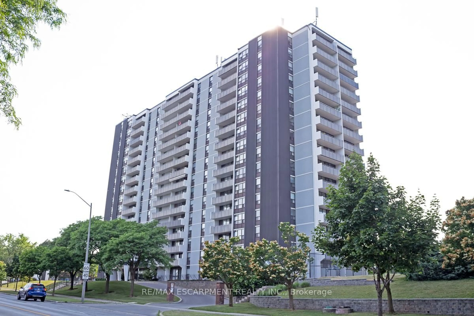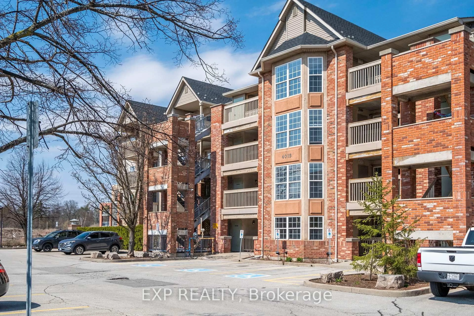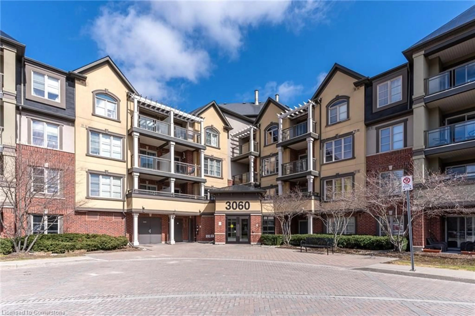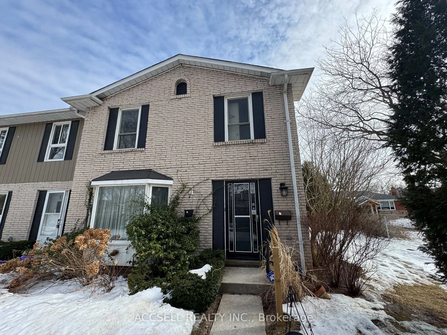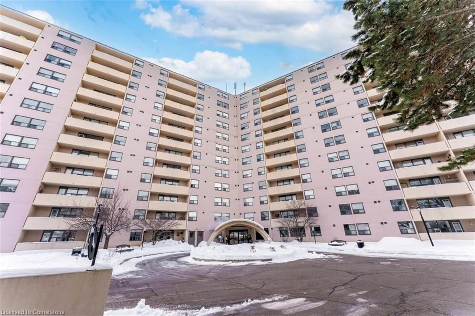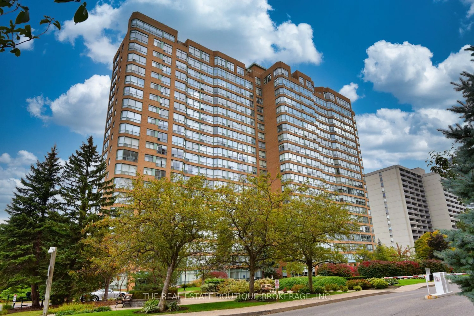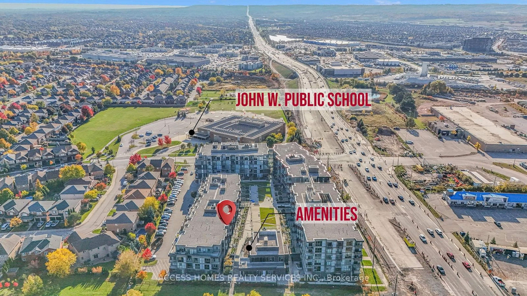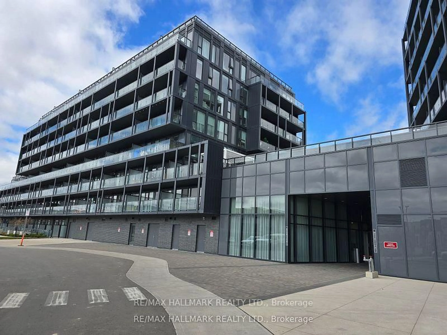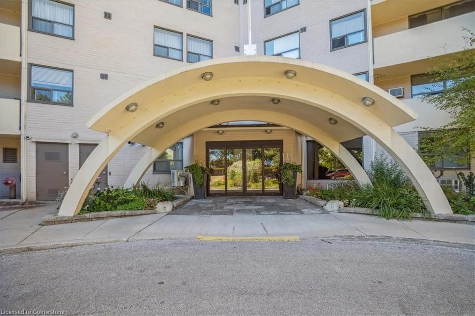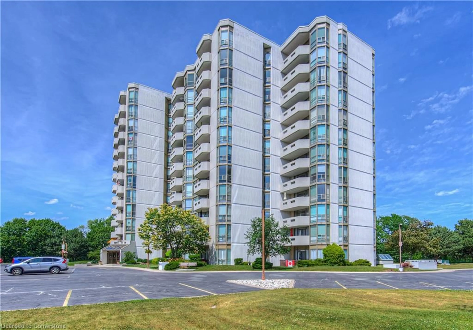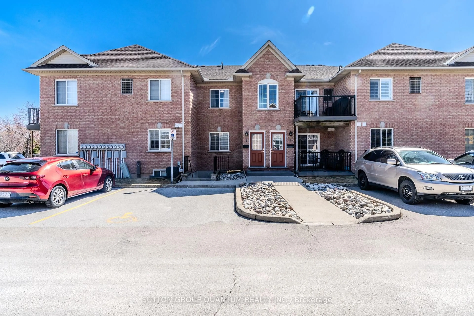1820 Walker's Line #403, Burlington, Ontario L7M 4V4
Contact us about this property
Highlights
Estimated valueThis is the price Wahi expects this property to sell for.
The calculation is powered by our Instant Home Value Estimate, which uses current market and property price trends to estimate your home’s value with a 90% accuracy rate.Not available
Price/Sqft$737/sqft
Monthly cost
Open Calculator

Curious about what homes are selling for in this area?
Get a report on comparable homes with helpful insights and trends.
+2
Properties sold*
$708K
Median sold price*
*Based on last 30 days
Description
Welcome to this beautifully renovated top-floor, 2-bedroom, 1-bathroom condo. This unit has been tastefully updated and offers a perfect blend of comfort and style. The bright, open-concept layout is enhanced by soaring vaulted ceilings, creating an airy and inviting atmosphere. The kitchen is both stylish and functional, featuring sleek two-tone cabinetry, quartz counters, a classic subway tile backsplash, and a handy breakfast bar ideal for casual meals or entertaining guests. Set at the back of the building, this unit offers added privacy and peaceful views of a quiet residential neighbourhood and green space perfect for enjoying your coffee in a serene setting. Additional highlights include a cozy gas fireplace for those chilly evenings, in-suite laundry for your convenience, and a generous front hall closet for extra storage. The second bedroom offers a lovely window seat with built-in storage great for reading or simply relaxing. With no carpeting throughout, the unit feels modern and low-maintenance. Included with the unit is one underground parking space and a storage locker. Residents also enjoy access to a private clubhouse complete with a fitness room and a space for gatherings. With quick access to major highways, excellent schools, a community rec centre, and a wide variety of local dining and shopping options, this location truly offers the best of Burlington living.
Property Details
Interior
Features
Main Floor
Breakfast
4.37 x 2.77Combined W/Kitchen / Combined W/Living / Laminate
Living
3.45 x 3.38W/O To Balcony / Combined W/Kitchen / Gas Fireplace
Primary
3.3 x 3.66Large Window / Closet / Laminate
2nd Br
2.29 x 4.09Large Window / Closet / Laminate
Exterior
Features
Parking
Garage spaces 1
Garage type Underground
Other parking spaces 0
Total parking spaces 1
Condo Details
Amenities
Visitor Parking, Party/Meeting Room, Gym, Exercise Room, Elevator
Inclusions
Property History
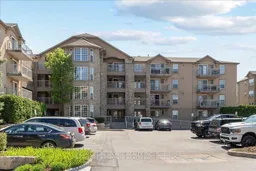 27
27