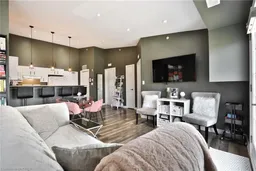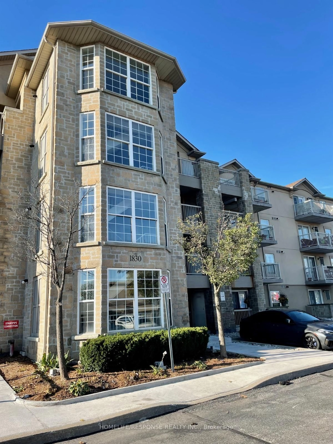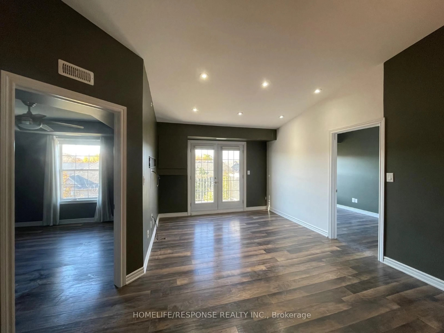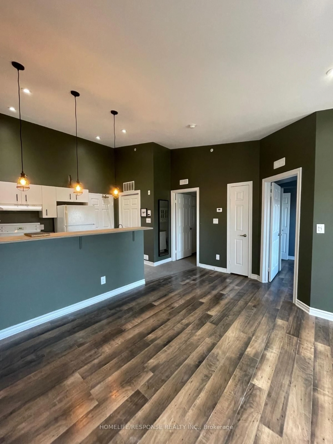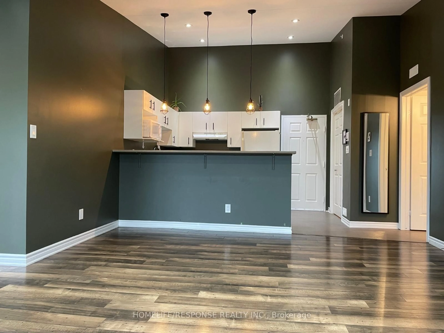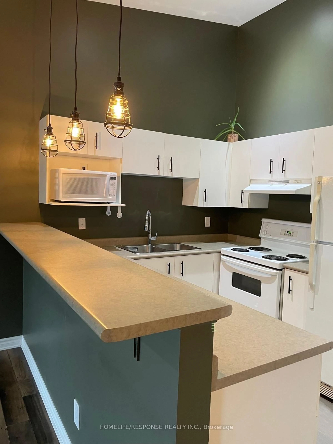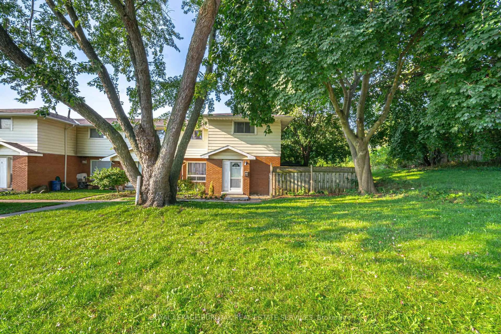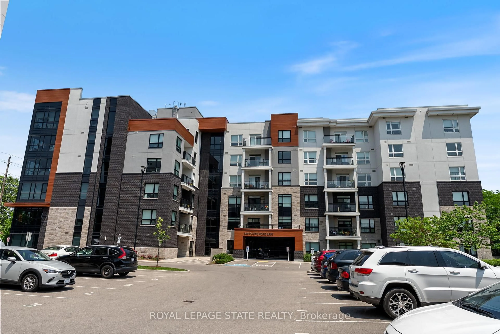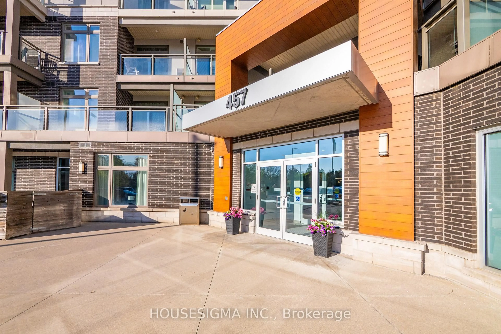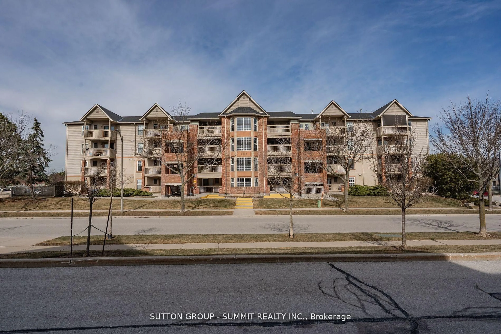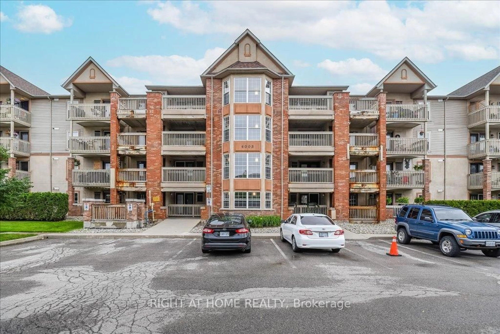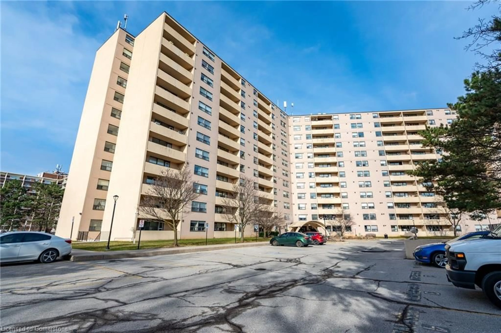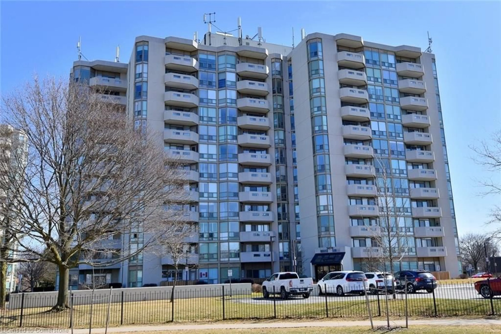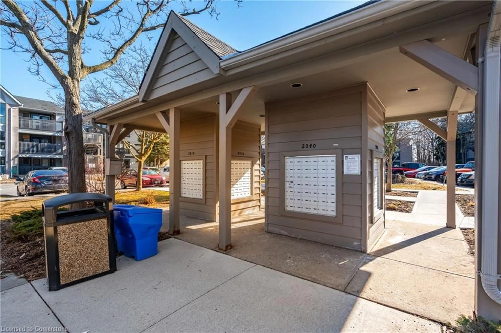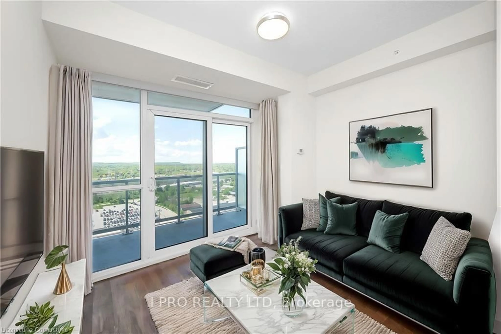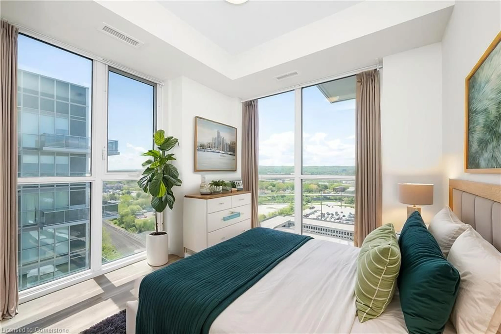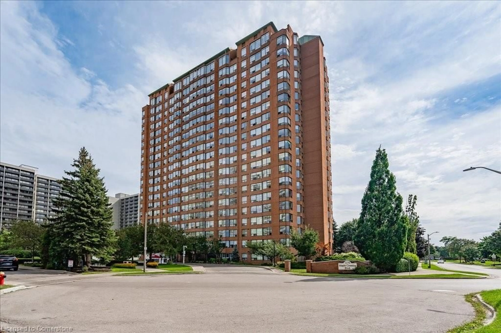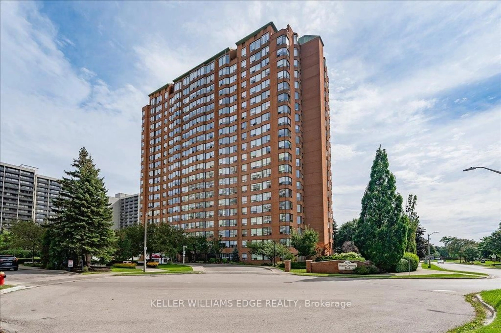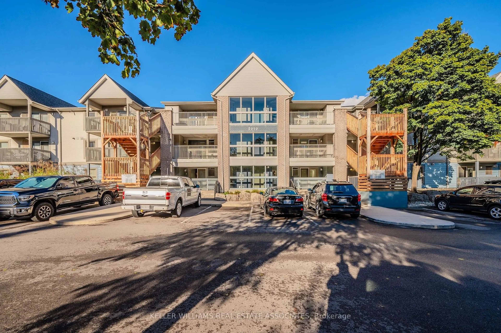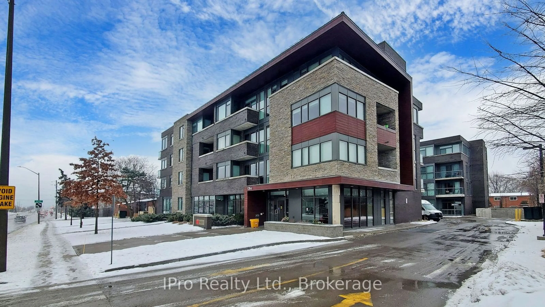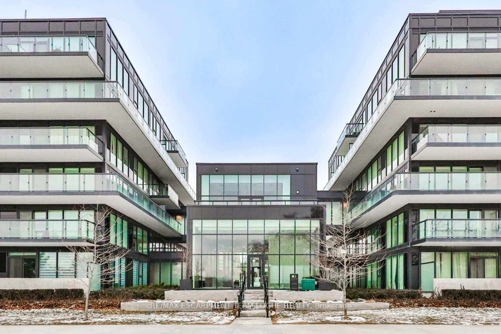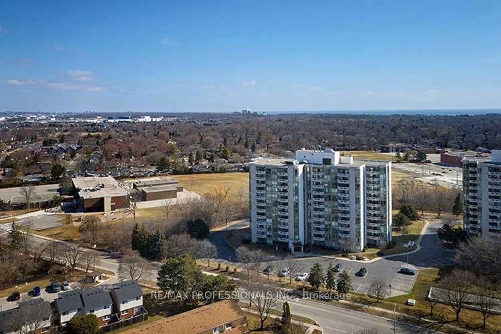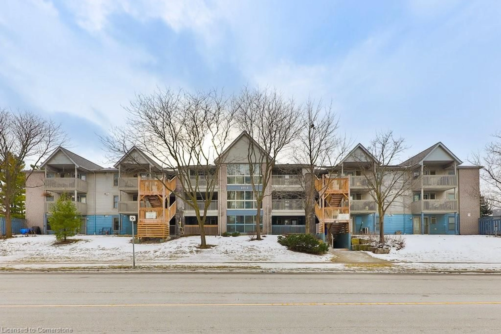1830 WALKER'S Line #403, Burlington, Ontario L7M 4V5
Contact us about this property
Highlights
Estimated valueThis is the price Wahi expects this property to sell for.
The calculation is powered by our Instant Home Value Estimate, which uses current market and property price trends to estimate your home’s value with a 90% accuracy rate.Not available
Price/Sqft$723/sqft
Monthly cost
Open Calculator

Curious about what homes are selling for in this area?
Get a report on comparable homes with helpful insights and trends.
*Based on last 30 days
Description
Welcome to 1830 Walker's Line, a highly sought after condominium in the heart of Burlington. This spacious top floor penthouse unit offers a unique and appealing open concept floor plan with 12' vaulted ceilings. The unit has 2 bedrooms and one bath, many closets and extra storage area. The balcon6y overlooking the nature pine trees, is ideal for relaxing or hosting BBQ. Underground parking with direct access to the elevator and owned storage locker, is greatly facilitating daily life. Easy access to public transit, shopping, dining, parks, library, schools and trails. Condominium offers visitors parking, onsite carwash, exercise room, sauna and party room. The low maintenance fee and this compatible sales price, make this unit ideal for first time buyers. Don't miss this opportunity. Available for fast closing.
Property Details
Interior
Features
Main Floor
Bathroom
0.0 x 0.04 Pc Bath
Kitchen
3.1 x 1.8Vaulted Ceiling / Ceramic Floor / Breakfast Bar
Living
5.5 x 3.4Vaulted Ceiling / Laminate / W/O To Balcony
Primary
3.3 x 3.66Laminate / Double Closet
Exterior
Features
Parking
Garage spaces 1
Garage type Underground
Other parking spaces 0
Total parking spaces 1
Condo Details
Inclusions
Property History
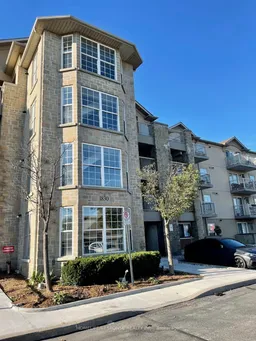 14
14