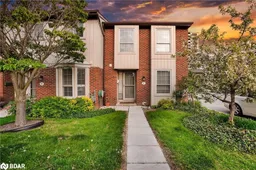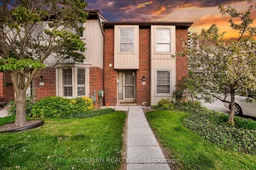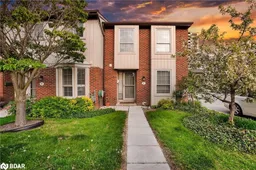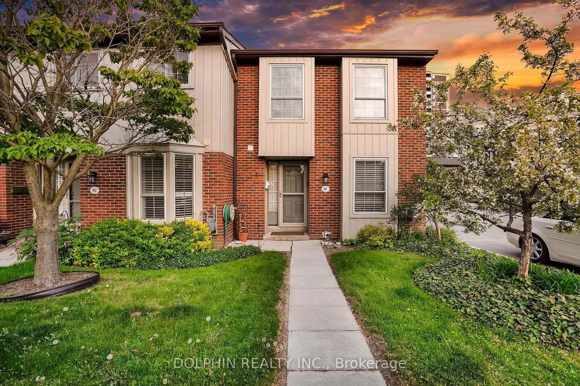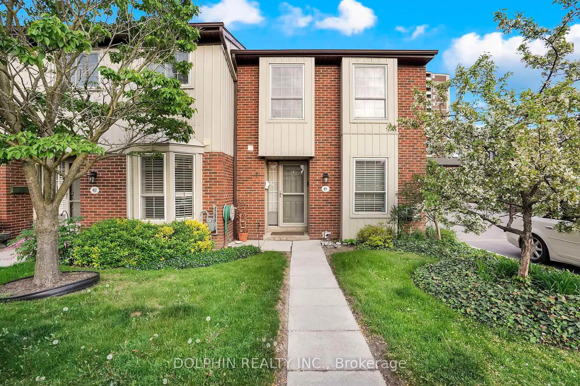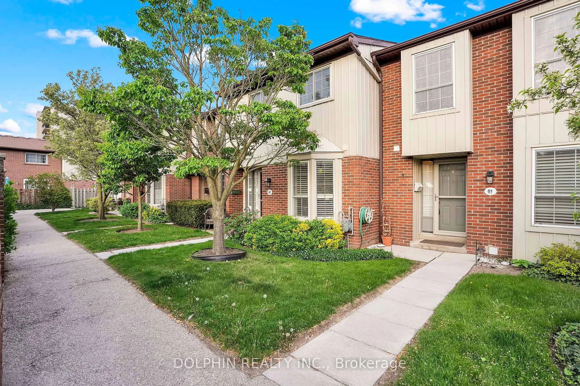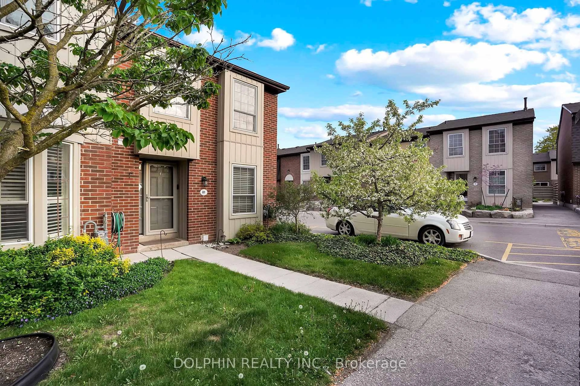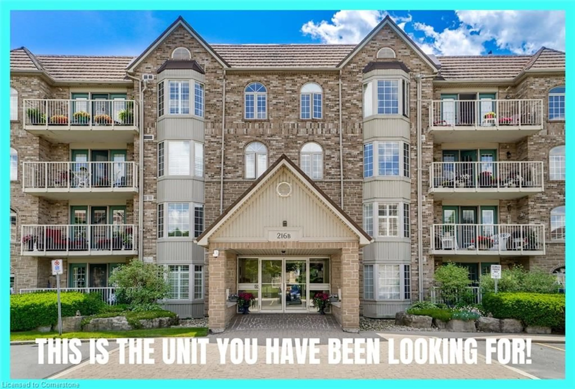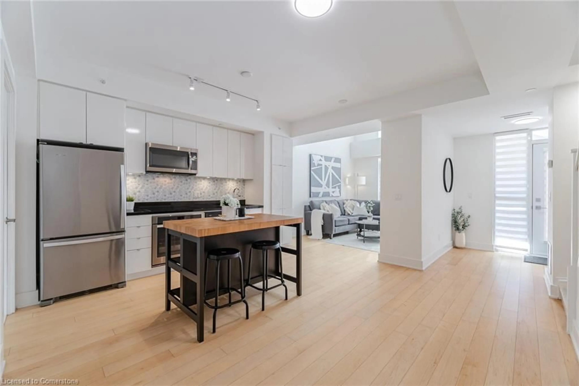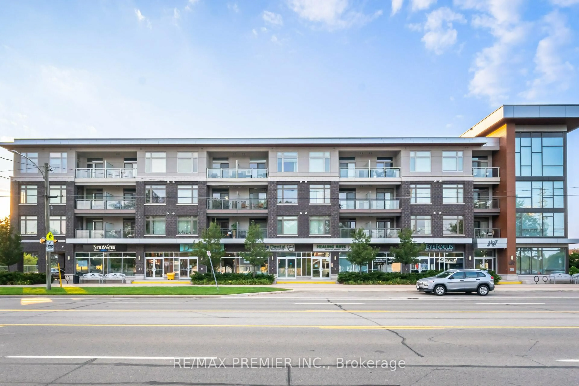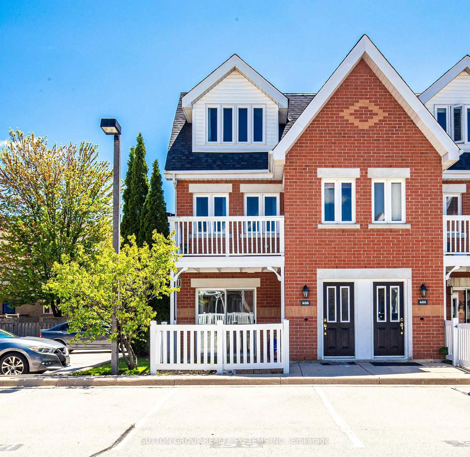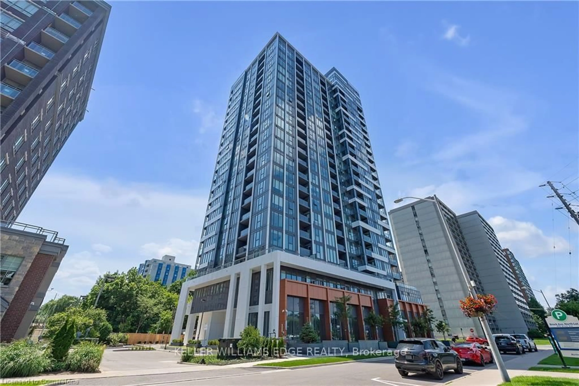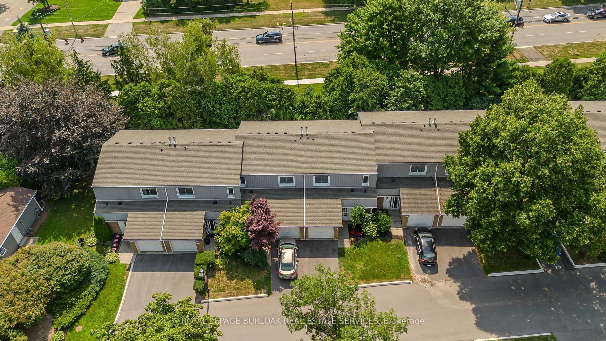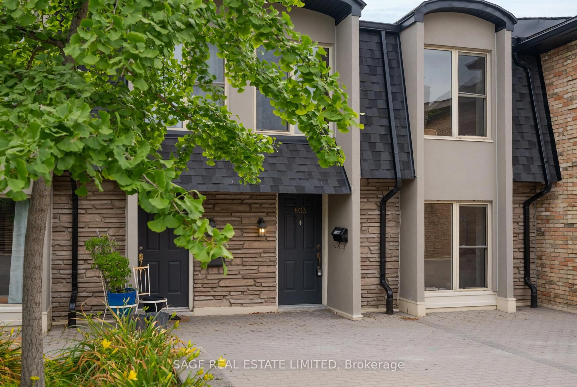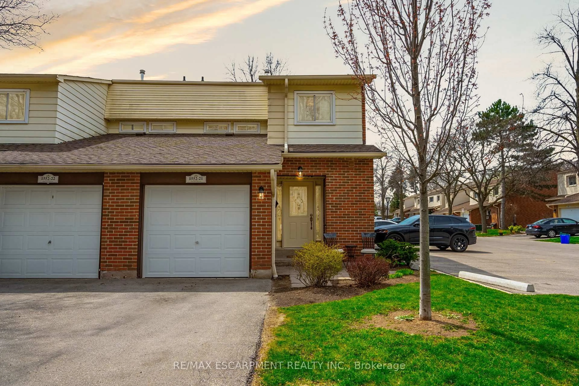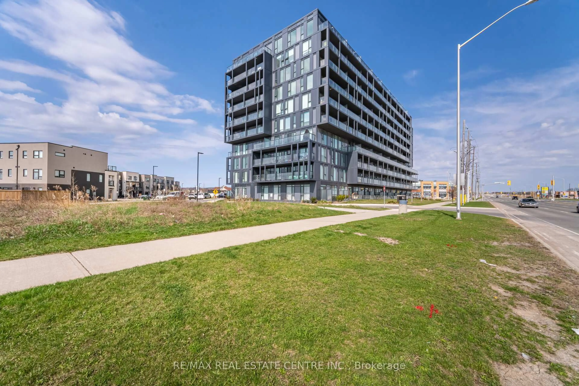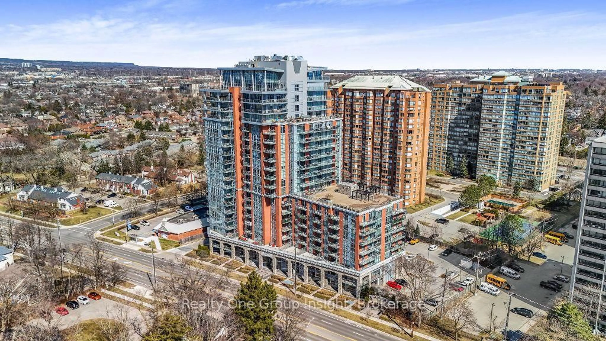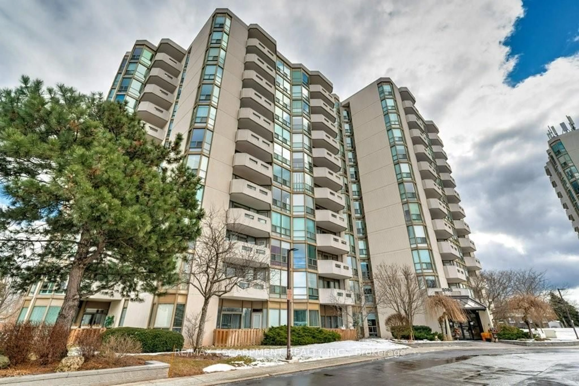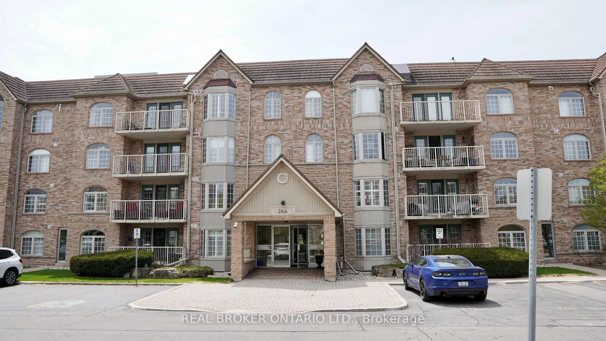3033 Glencrest Rd #81, Burlington, Ontario L7N 3K1
Contact us about this property
Highlights
Estimated valueThis is the price Wahi expects this property to sell for.
The calculation is powered by our Instant Home Value Estimate, which uses current market and property price trends to estimate your home’s value with a 90% accuracy rate.Not available
Price/Sqft$475/sqft
Monthly cost
Open Calculator

Curious about what homes are selling for in this area?
Get a report on comparable homes with helpful insights and trends.
+3
Properties sold*
$490K
Median sold price*
*Based on last 30 days
Description
Welcome to this stunning 3-bedroom, 2-bath, 2-storey corner-unit condo townhouse with two exclusive underground parking spaces! This spacious and beautifully maintained home offers a practical layout perfect for modern living. The main floor features a convenient powder room, while the lower-level walkout opens to a serene and private patio ideal for relaxing in a quiet, fenced backyard. Upstairs, you'll find three generously sized bedrooms, including a primary suite with His and Her closets. A well-appointed 4-piece bathroom and a linen closet complete the upper level. The lower level adds even more value with a versatile recreation room, in-suite laundry, and direct access to your underground parking spaces. Enjoy the perks of a well-managed complex, including an outdoor pool and ample visitor parking. The condo fee covers building insurance, common elements, exterior maintenance, snow removal, parking, and water offering worry-free living. Located in prime South Burlington, this home is within walking distance of a vibrant Senior Centre featuring tennis, curling, lawn bowling, an arena, and sports fields. Nearby Central Park offers a playground, community garden, public library, and music and theatre centers. You are also just minutes from Downtown Burlington with boutique shopping, fine dining, and waterfront activities. Enjoy easy access to public transit and major highways, including the QEW. 5 minute drive to Lakeshore, QEW/403, Burlington and Fairview malls, Downtown Burlington, GO train stop!! Condo fees include - Water, Common Elements, Building Insurance, Parking, Bell TV, Internet, heated garage, Outdoor Pool. Don't miss this rare opportunity to make this exceptional home yours today! Listed on Hamilton Board as well. 40742732
Property Details
Interior
Features
Main Floor
Dining
2.46 x 2.36Open Concept / hardwood floor / Open Concept
Living
5.55 x 3.17Open Concept / Combined W/Dining / W/O To Patio
Bathroom
2.14 x 1.12 Pc Bath
Kitchen
5.24 x 2.57375B/I Appliances / Window
Exterior
Parking
Garage spaces 2
Garage type Underground
Other parking spaces 0
Total parking spaces 2
Condo Details
Inclusions
Property History
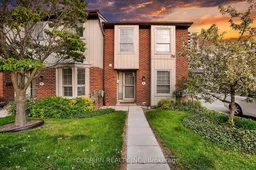 41
41