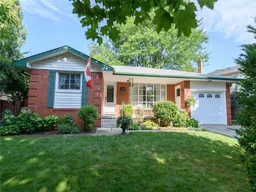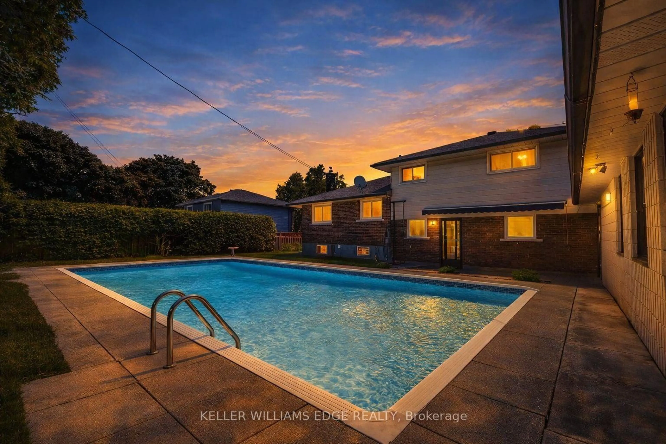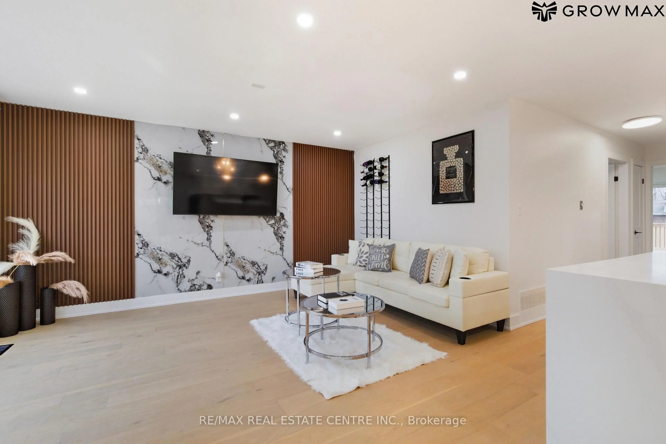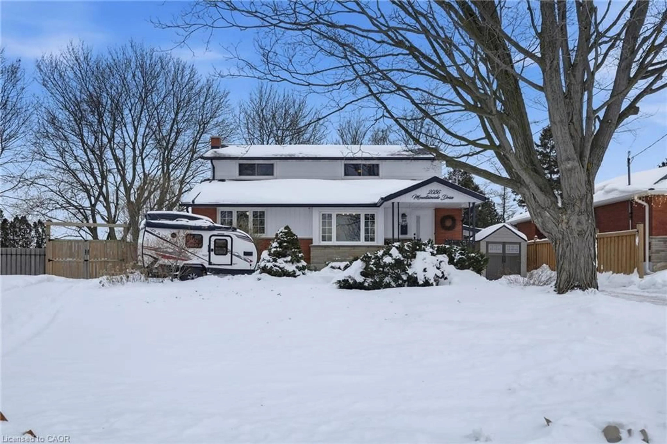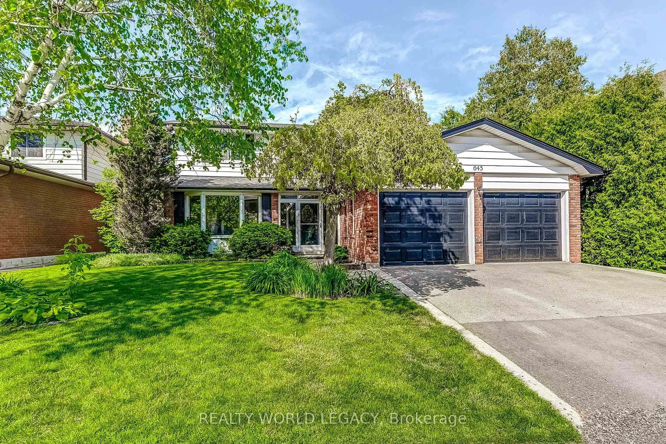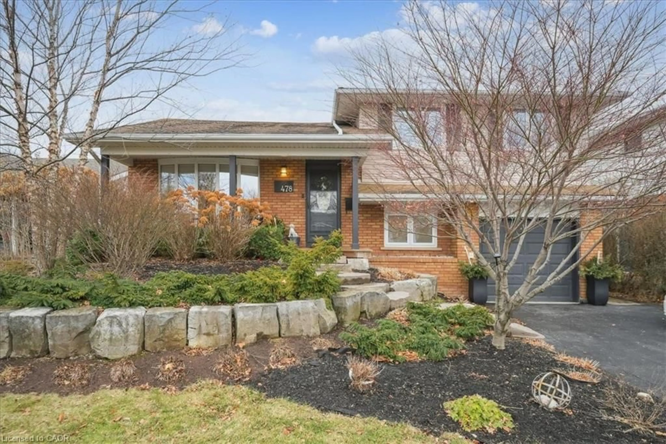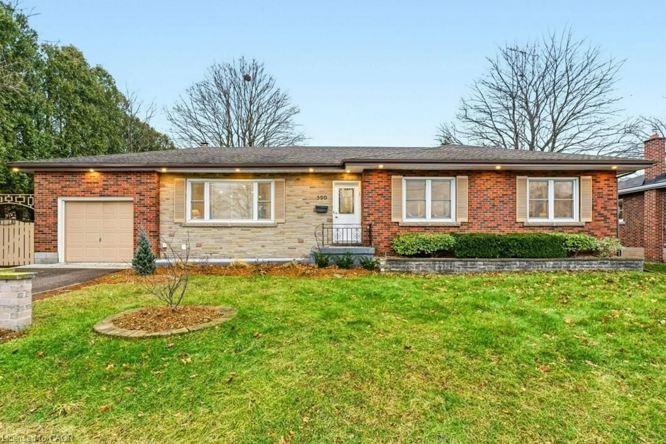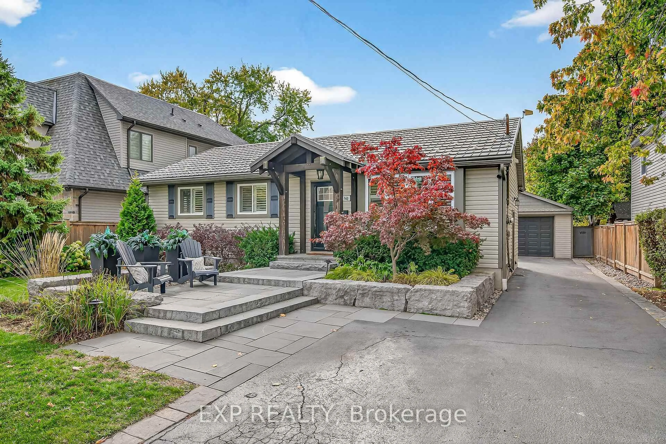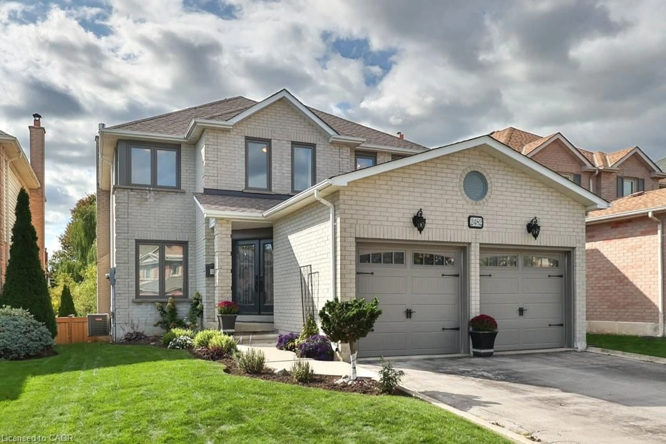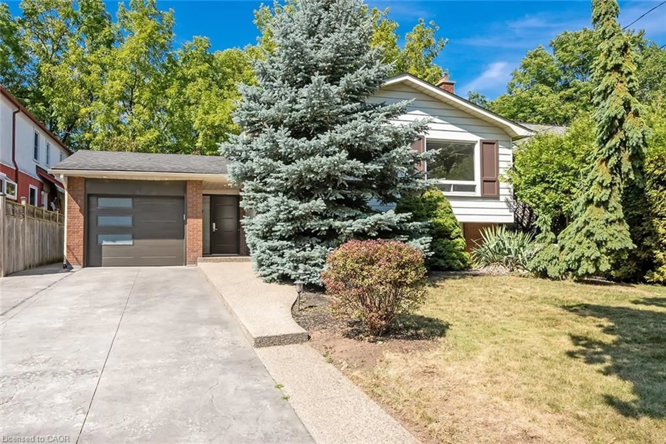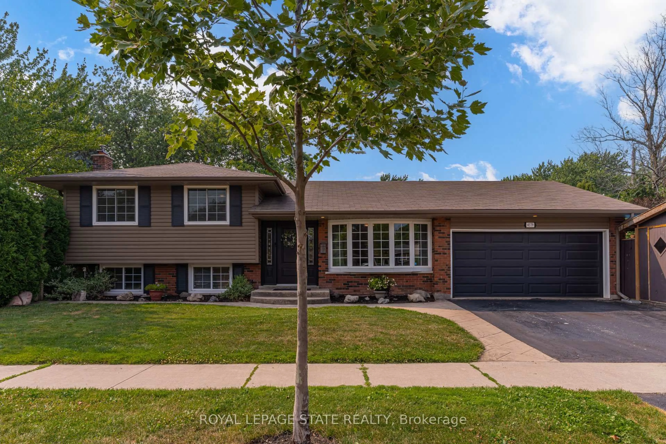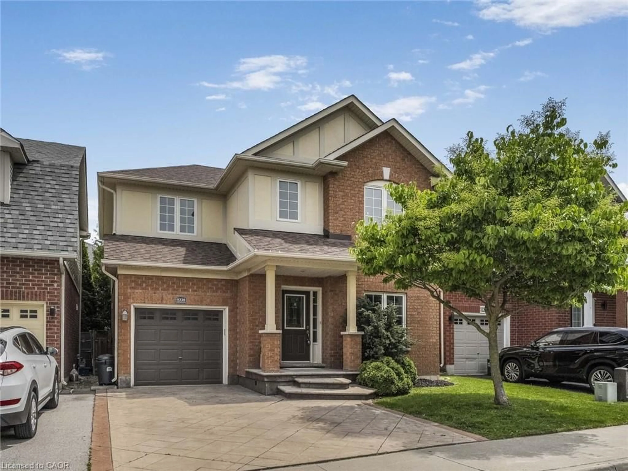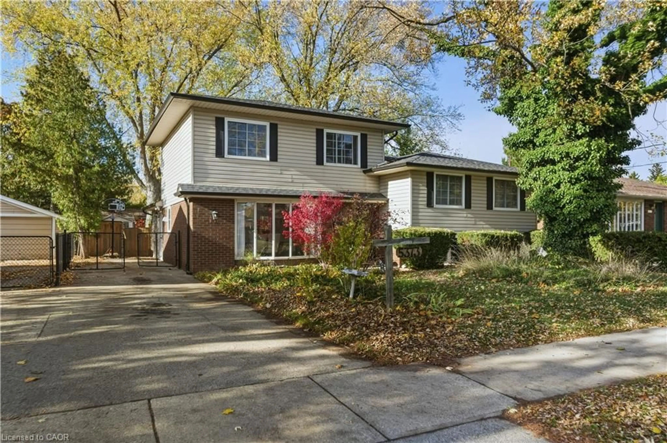Welcome to this solid brick bungalow on a 60x100 lot in Burlington’s quiet + walkable Dynes neighbourhood - - With 3 bedrooms on the main floor plus a spacious basement suite, there’s plenty of room for family or guests. - - ENJOY the bright living room, fully renovated kitchen (2019), renovated main floor bath (2021) and a cozy finished basement rec room with fireplace + bonus bedroom! - - Outside, relax in the private, landscaped yard featuring mature landscaping, a deck, patio, gazebo, and shed - - ATTACHED GARAGE has automatic garage door opener with inside entry through the enclosed porch (2022) offering parking for 3 vehicles with the updated driveway (2022) - - NUMEROUS UPDATES in this lovingly cared for home include: Roof + Vents (2023), Eaves + Downspouts (2023), Furnace/AC/Hot Water Tank (2018 - all owned), Insulation (2018), Some Windows (2018/2022), Back Flow Valve (2024), Sump Pump (2024) + too many to mention them all here! - - Enjoy an ACTIVE LIFESTYLE with 4 grocery stores within a 20 min walk - - - Steps to parks, schools, Centennial Trail leading to Downtown/Library/Lake Ontario/Mall, Shopping, and easy Highway Access.
Inclusions: Other,Fridge, Stove, Dishwasher, Clothes Washer & Dryer, Light Fixtures, Window Coverings, Garage Door Opener + Attachments, Gazebo, Shed, Basement Work Bench, Shelves In Garage, White Wardrobe In Bedroom
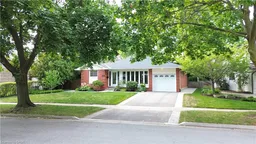 29
29