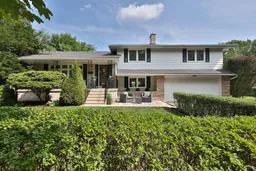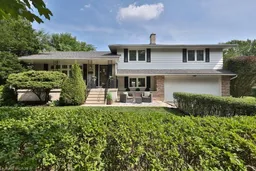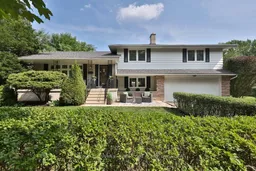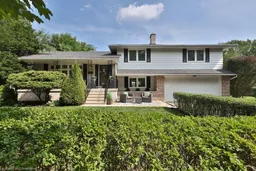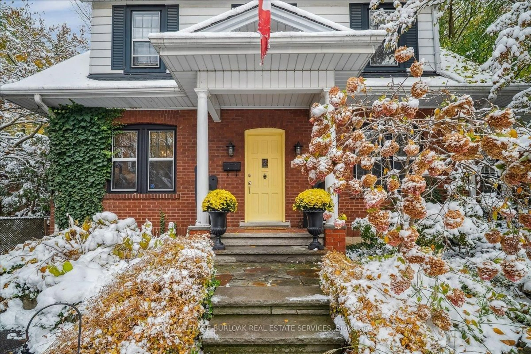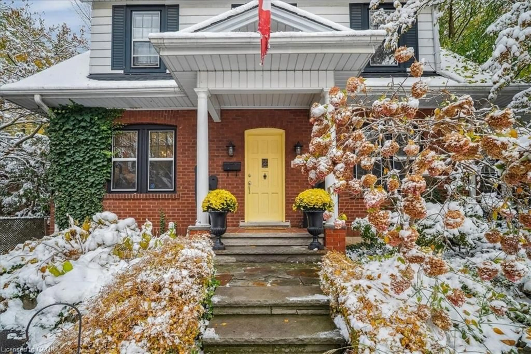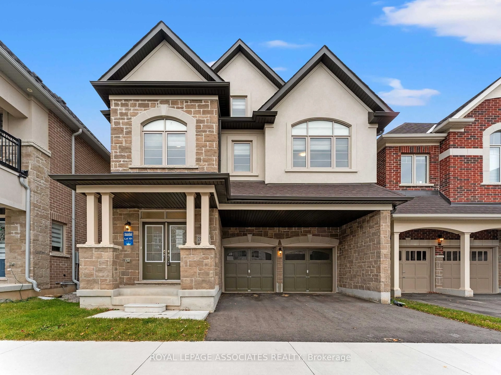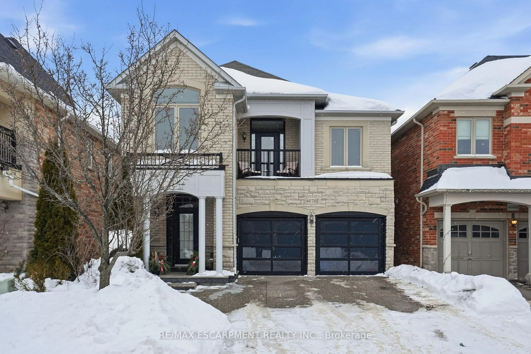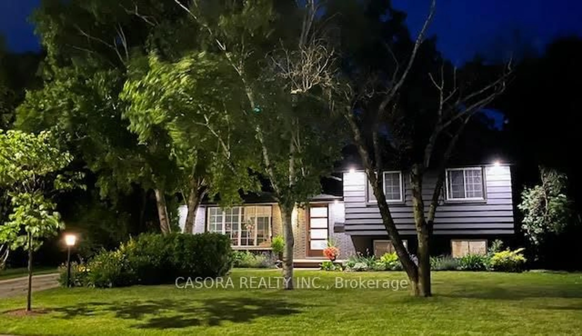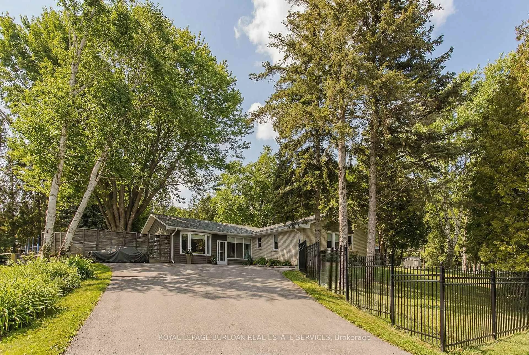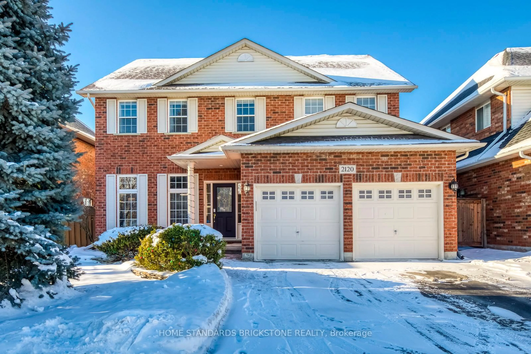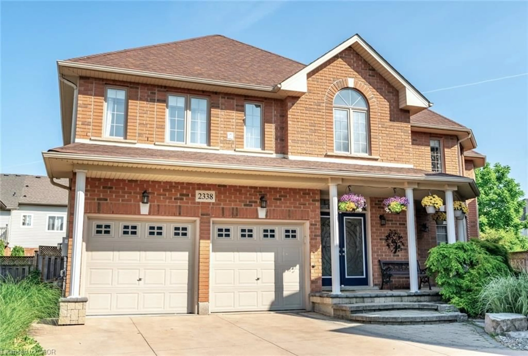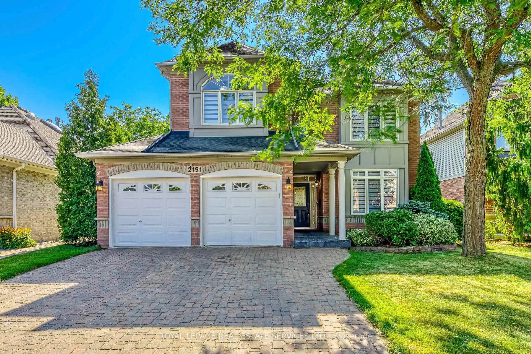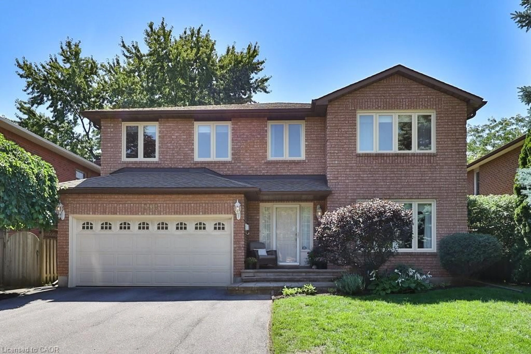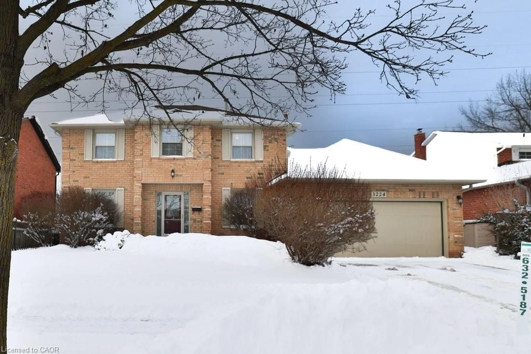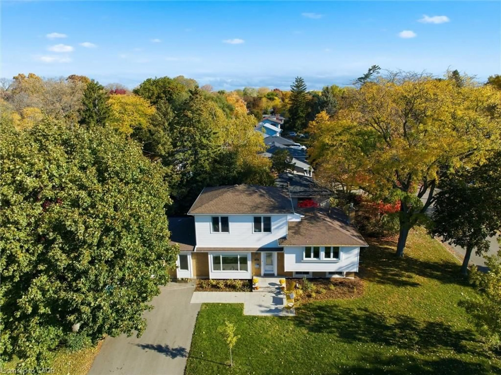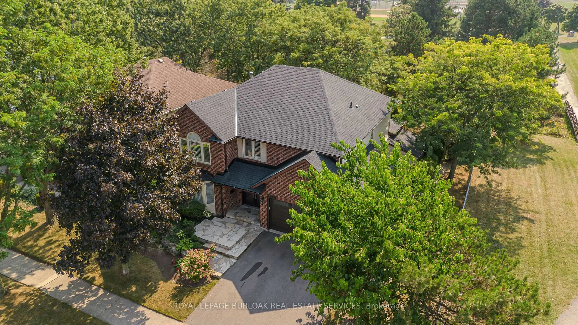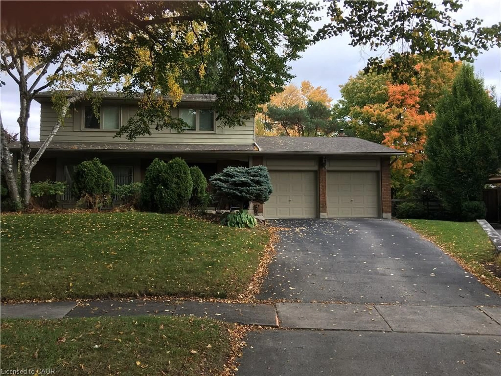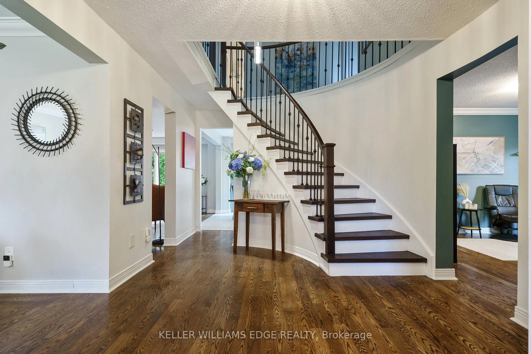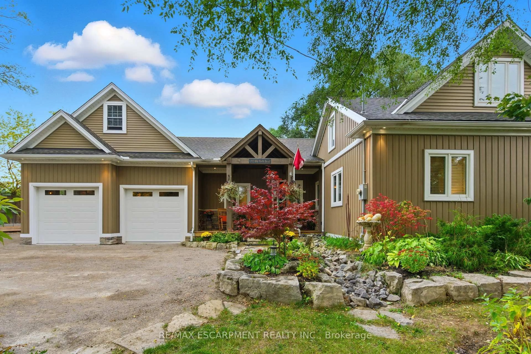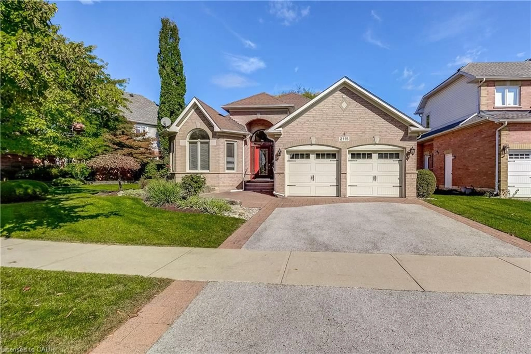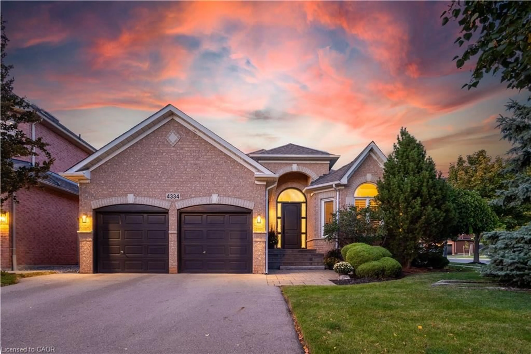Welcome home to this beautifully updated detached home nestled in the highly sought-after south end of Burlington. The main floor has been thoughtfully opened up, featuring a stunning chefs kitchen with a large island offering seating, quartz countertops, and ample storage. The adjacent dining area is flexible and can easily serve as a cozy living space, perfect for entertaining or everyday living. Upstairs, you'll find the primary suite complete with a spa-like 5-piece ensuite featuring a freestanding soaker tub, glass shower, dual vanities, and heated floors. Two additional bedrooms share an updated 5-piece family bathroom. The lower level offers a bright and inviting family room with a wood-burning fireplace and walkout to a private patio, bringing in an abundance of natural light. The finished basement is ideal for movie nights or game evenings, providing a comfortable retreat for the whole family. Situated on a mature lot with exceptional privacy, this home is just steps from the lake, parks, and scenic trails offering the perfect blend of nature and convenience. Don't miss your chance to own this idyllic property in one of Burlington's most desirable neighborhoods!
Inclusions: fridge, stove, dishwasher, washer, dryer, all electrical light fixtures, all window coverings, all bathroom mirrors. GDO, TV mount & TV bracket in kitchen & bedroom
