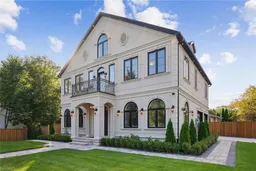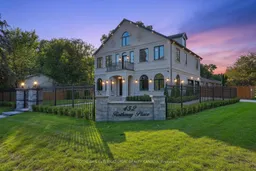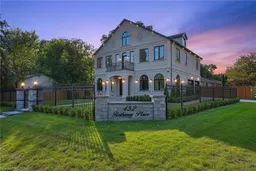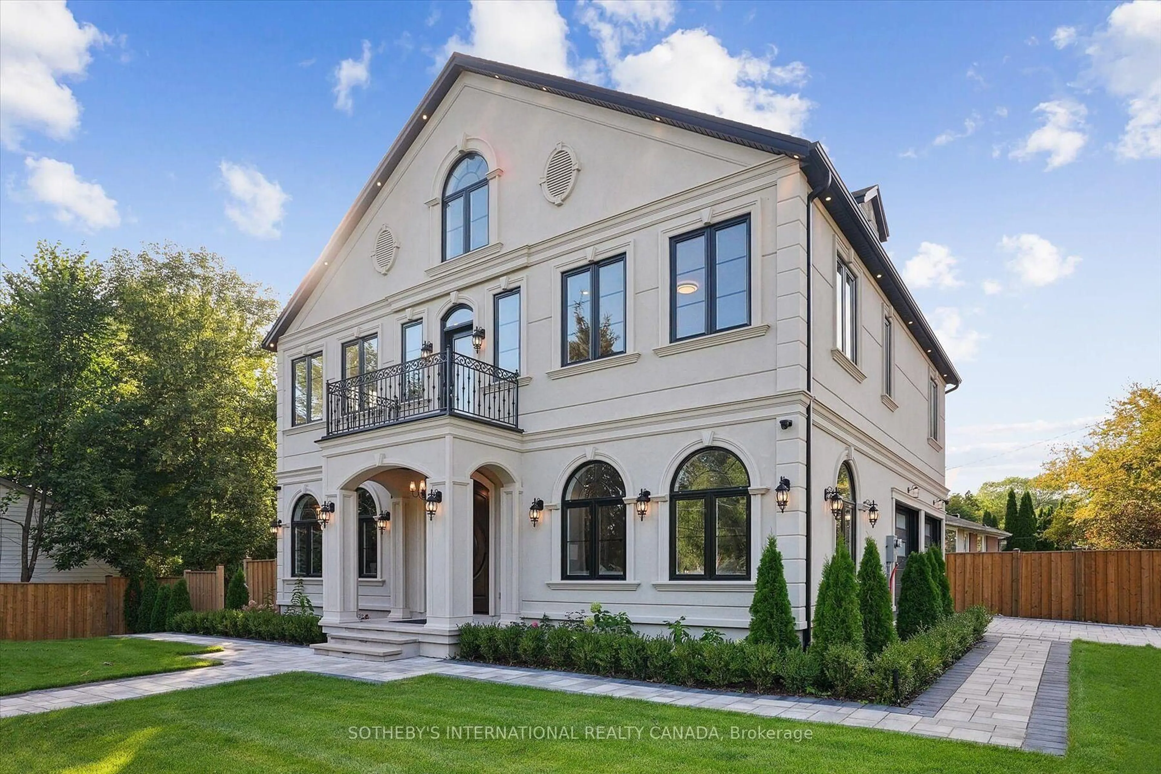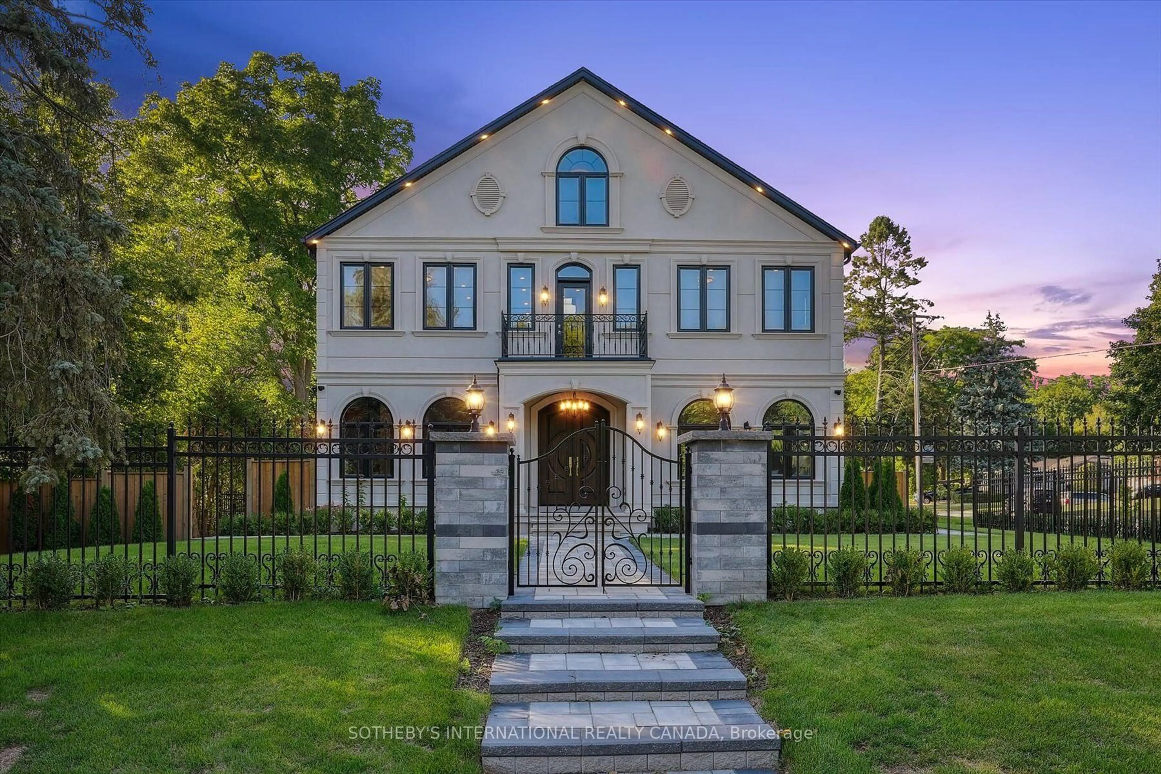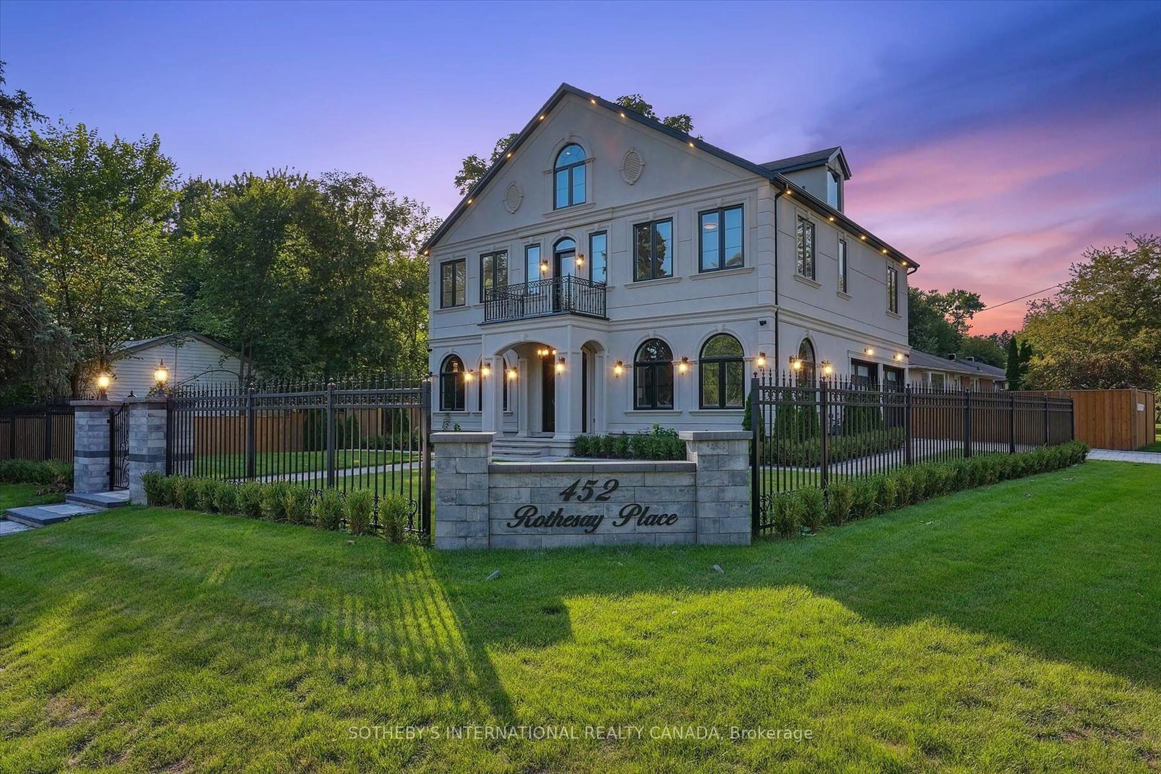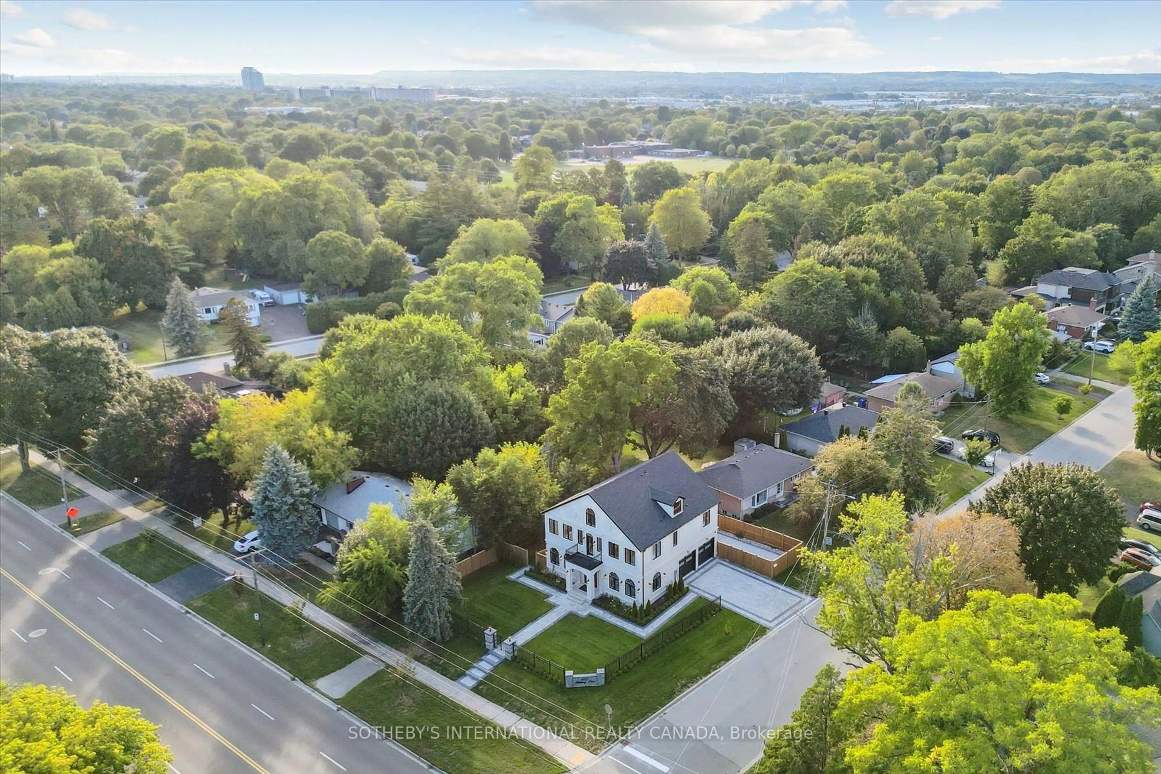452 Rothesay Pl, Burlington, Ontario L7N 1N5
Contact us about this property
Highlights
Estimated valueThis is the price Wahi expects this property to sell for.
The calculation is powered by our Instant Home Value Estimate, which uses current market and property price trends to estimate your home’s value with a 90% accuracy rate.Not available
Price/Sqft$804/sqft
Monthly cost
Open Calculator
Description
This newly built custom residence in South Burlington blends modern luxury with timeless craftsmanship, creating a refined and harmonious living experience. Ideally located near top-ranked schools, premier amenities, and a welcoming family-oriented community, it offers both prestige and everyday convenience. The smooth stucco exterior, elegant wrought iron details, and professionally landscaped grounds with illuminated stone hardscaping present a grand and memorable arrival. The beautifully positioned lot provides inviting outdoor spaces on all sides of the home, perfect for gatherings and peaceful relaxation. A covered entry with chandelier and recessed lighting sets an impressive tone. Inside, the open-concept design is filled with natural light and features Art Deco-inspired windows, a handcrafted walnut accent wall, and a sleek linear fireplace that creates warmth and balance. Integrated lighting, built-in sound, and custom finishes enhance the refined atmosphere. The chef's kitchen is both striking and functional, offering premium Thermador appliances, custom cabinetry, a spacious pantry with coffee bar, a granite-topped island, and walk-out access to the rear patio-ideal for entertaining family and guests. Five spacious bedrooms feature custom closets and spa-inspired ensuite baths. The primary suite is a private retreat with a freestanding soaking tub, oversized porcelain-tiled shower with rain and waterfall features, and elegant designer fixtures. An upper-level loft adds a custom wood bar, granite counters, wine storage, plus an additional bedroom and full bath, perfect for hosting or extended family. Radiant-heated floors, high-velocity heating, and centralized Lennox cooling ensure year-round comfort. A solid oak staircase, wrought iron accents, and premium materials throughout reflect exceptional craftsmanship. This residence embodies elegance, comfort, and lasting quality in a community you will be proud to call home.
Property Details
Interior
Features
Main Floor
Living
6.72 x 4.09Heated Floor / Open Concept / O/Looks Frontyard
Dining
4.68 x 4.1Fireplace / Heated Floor / Open Concept
Kitchen
4.68 x 5.75B/I Appliances / Centre Island / Eat-In Kitchen
Breakfast
5.23 x 1.75Open Concept / B/I Shelves / W/O To Patio
Exterior
Features
Parking
Garage spaces 2
Garage type Attached
Other parking spaces 4
Total parking spaces 6
Property History
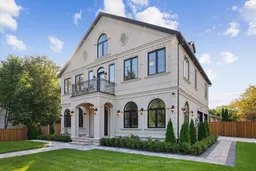 46
46