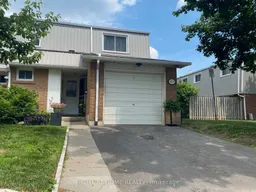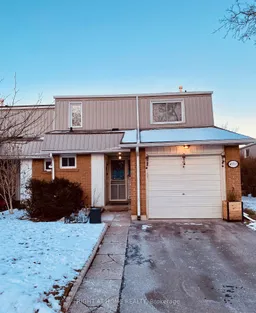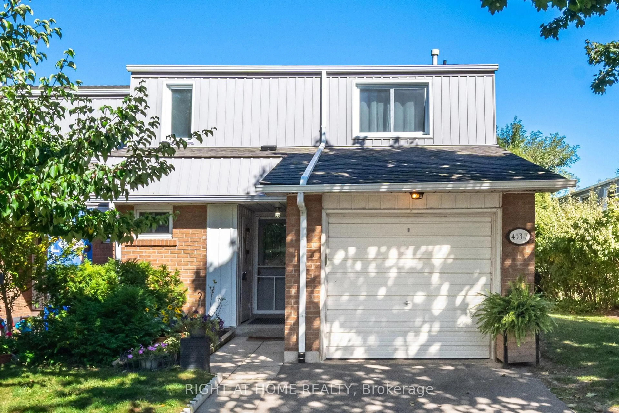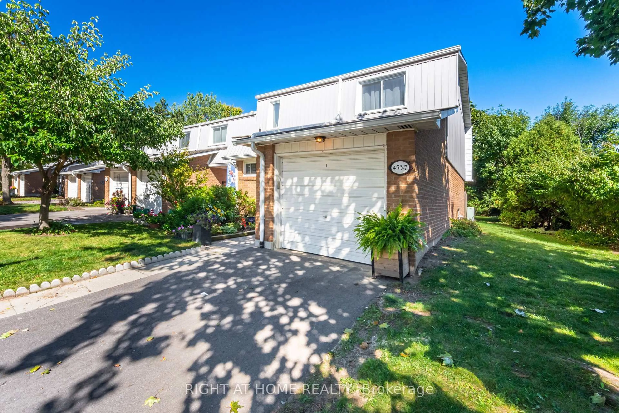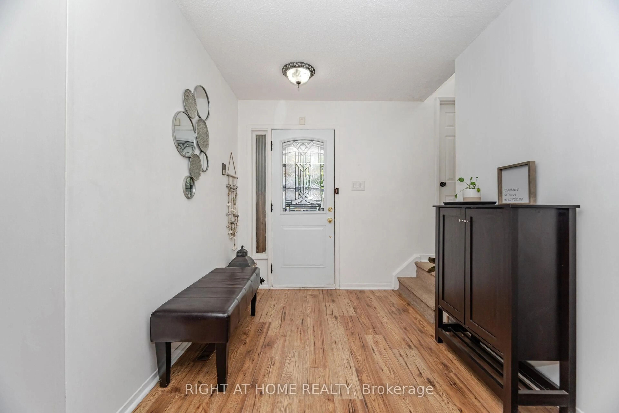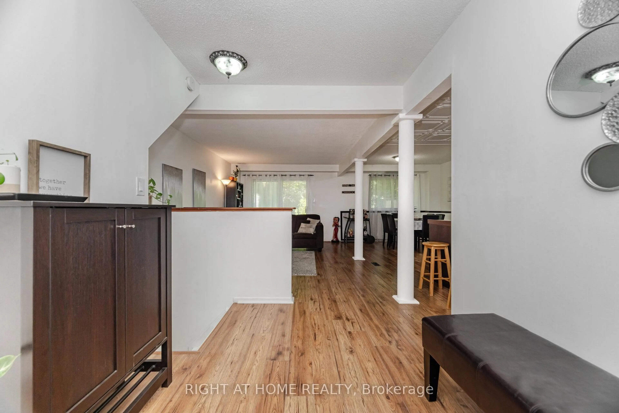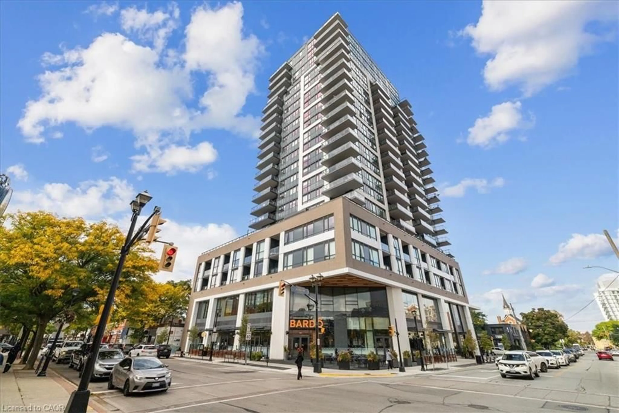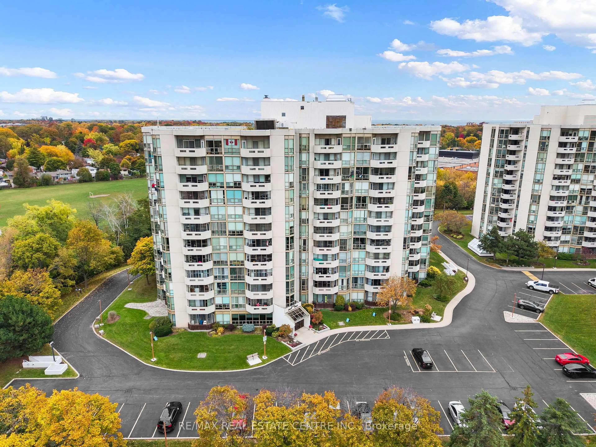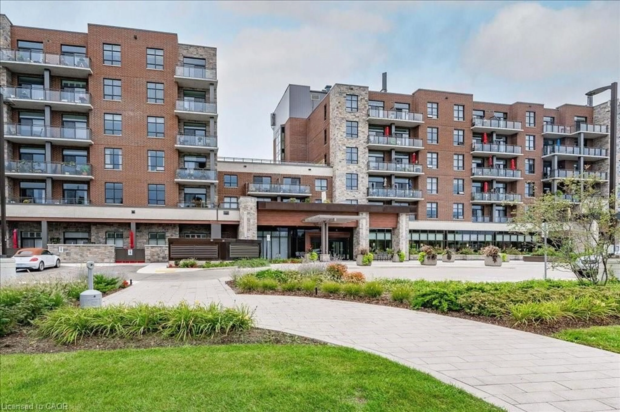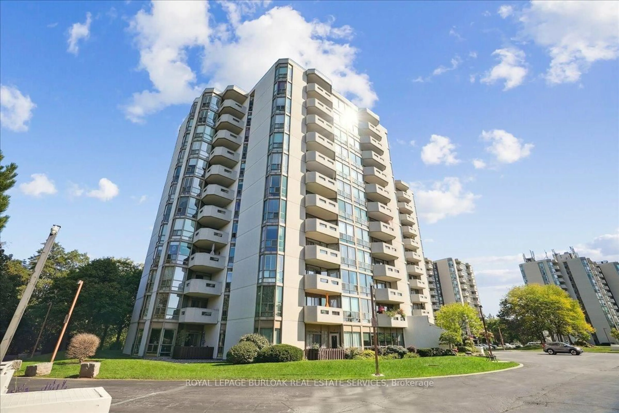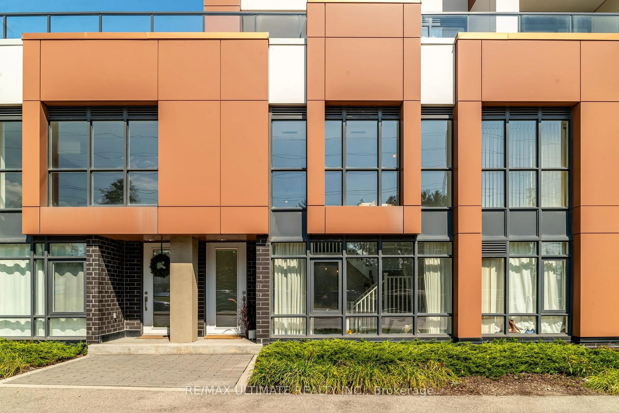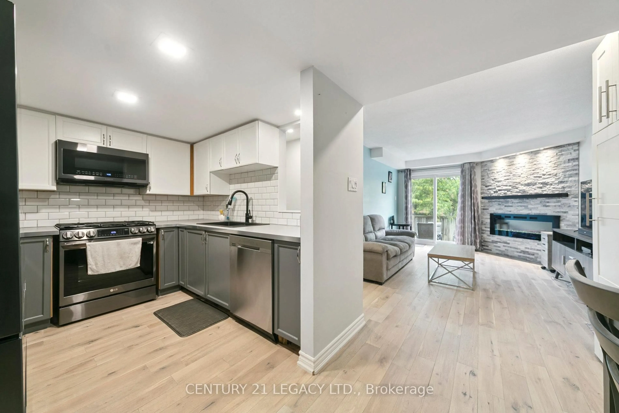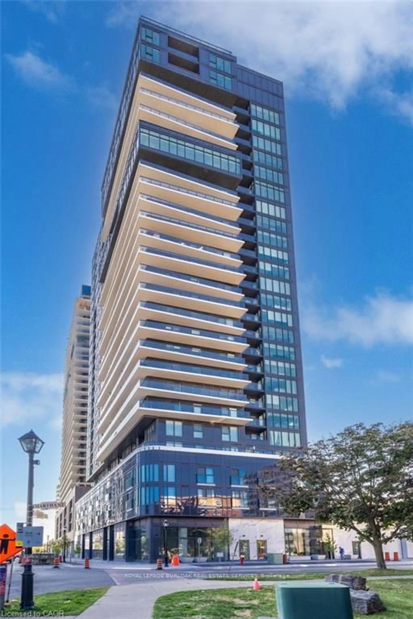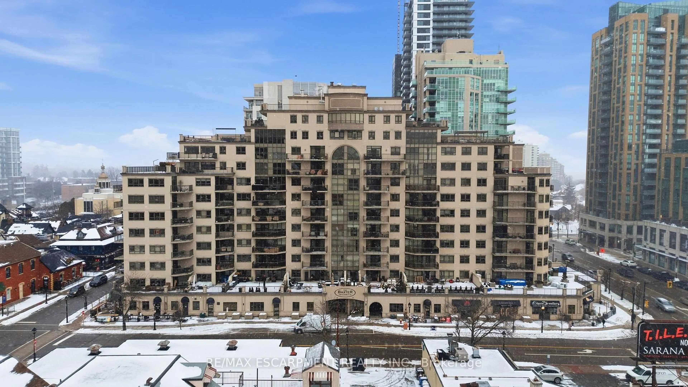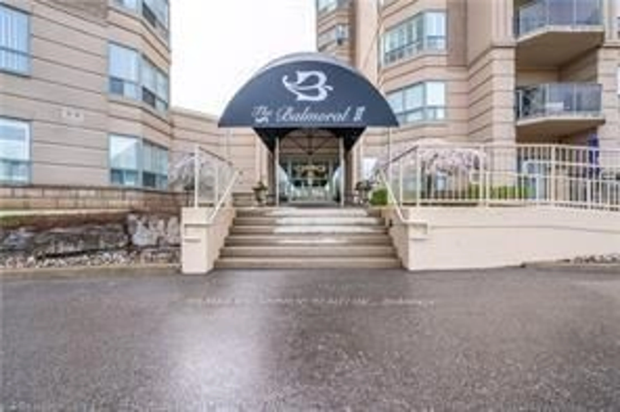453 WOODVIEW Rd #7, Burlington, Ontario L7N 2Z9
Contact us about this property
Highlights
Estimated valueThis is the price Wahi expects this property to sell for.
The calculation is powered by our Instant Home Value Estimate, which uses current market and property price trends to estimate your home’s value with a 90% accuracy rate.Not available
Price/Sqft$581/sqft
Monthly cost
Open Calculator
Description
Welcome to this stunning and spacious 3-bedroom corner-unit townhome located in South Burlingtons desirable Woodview Park neighborhood!This bright and beautifully maintained home offers a fantastic layout, ideal for families or professionals. Enjoy easy access to top-rated schools, parks, public transit, and all the amenities you need. The nearby Centennial Bike Path offers a scenic route for walking or cycling to downtown Burlingtons vibrant shops, restaurants, and the lakefront.The finished lower level adds versatility with a recreation room and a flexible space perfect for a playroom, home gym, or office. Enjoy a private driveway and attached garage, plus ample visitor parking for your guests convenience.Tucked away in a well-managed enclave surrounded by mature trees, this home offers both privacy and community charm.Extras include: Fridge Stove Dishwasher Washer & Dryer All electrical light fixtures All window coverings All bathroom mirrors.
Property Details
Interior
Features
Main Floor
Living
3.37 x 5.15Open Concept / W/O To Garden
Dining
2.67 x 3.12O/Looks Backyard / Combined W/Kitchen
Kitchen
2.81 x 2.37B/I Appliances / O/Looks Living
Exterior
Parking
Garage spaces 1
Garage type Attached
Other parking spaces 1
Total parking spaces 2
Condo Details
Inclusions
Property History
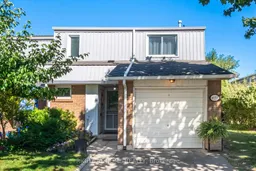 33
33