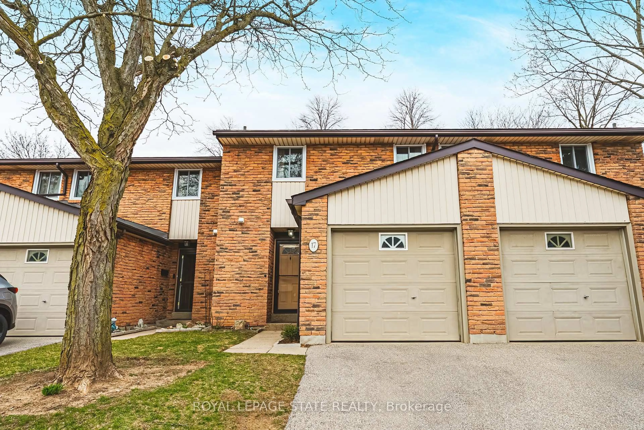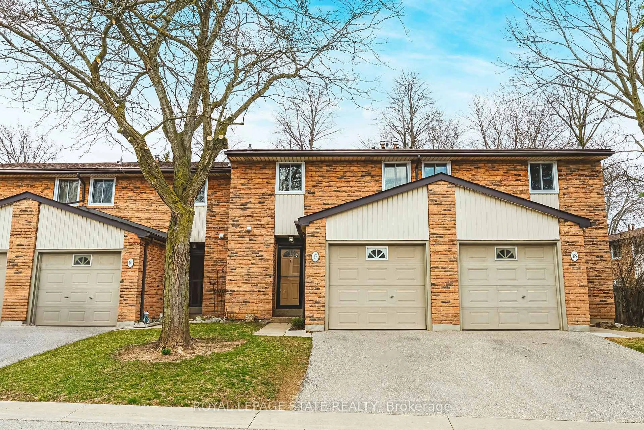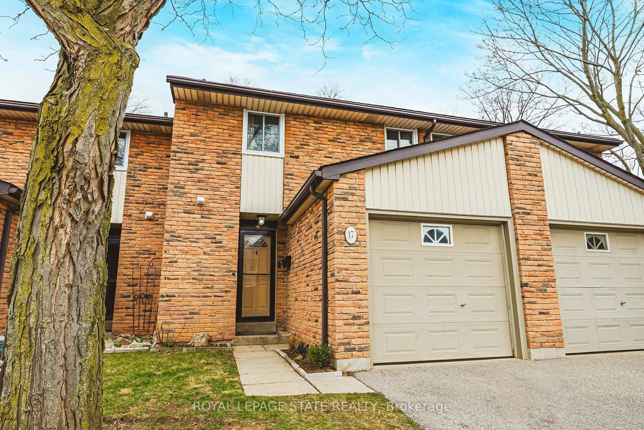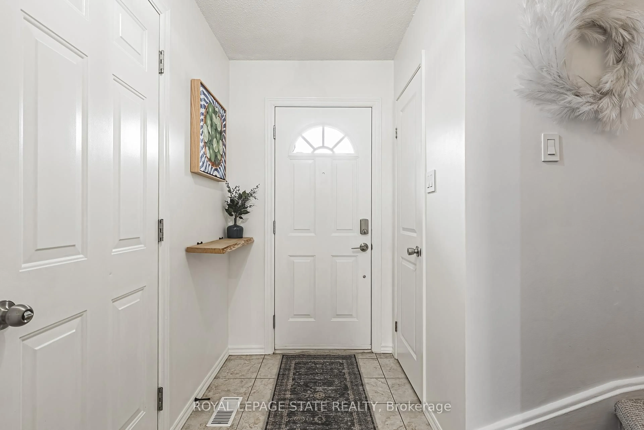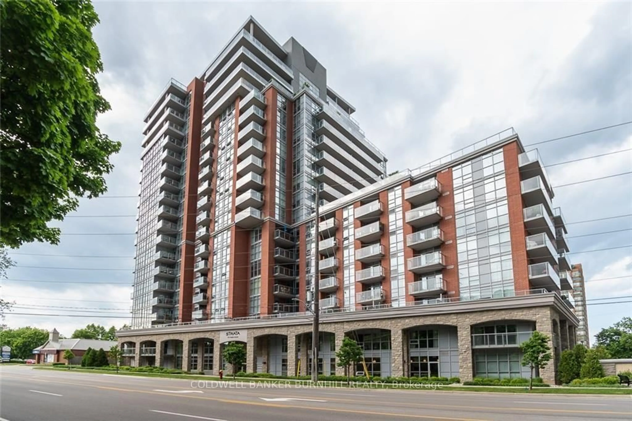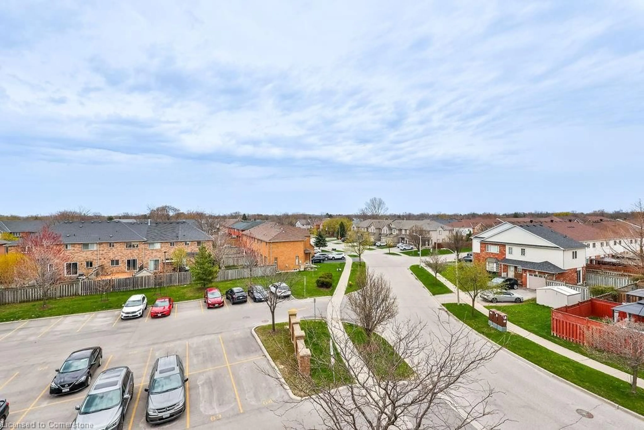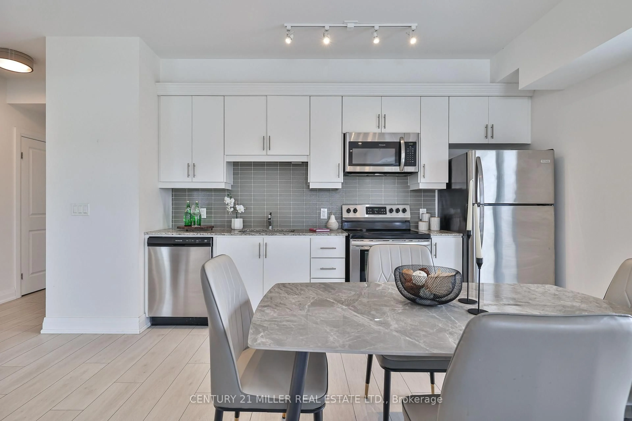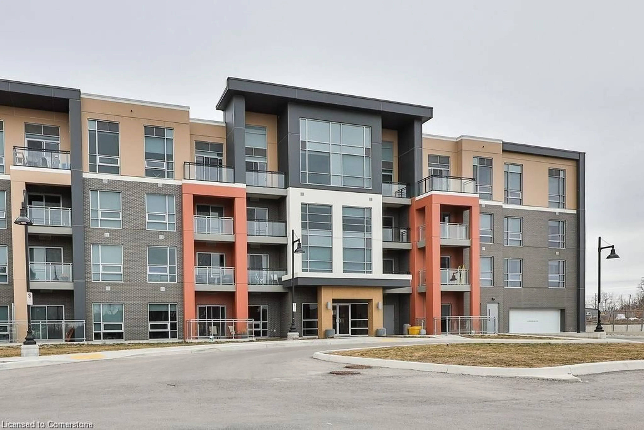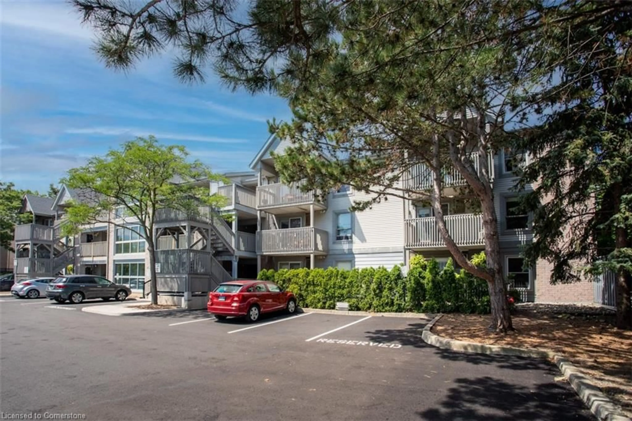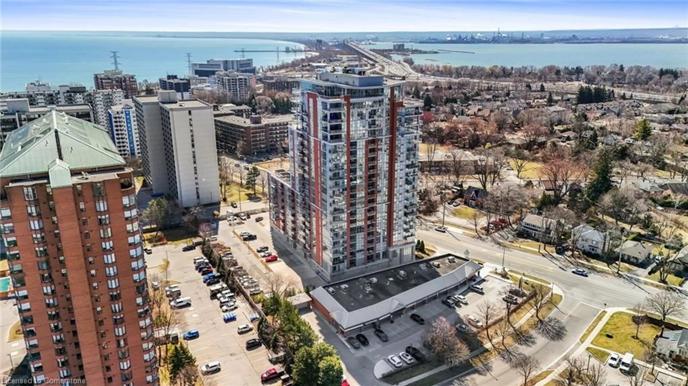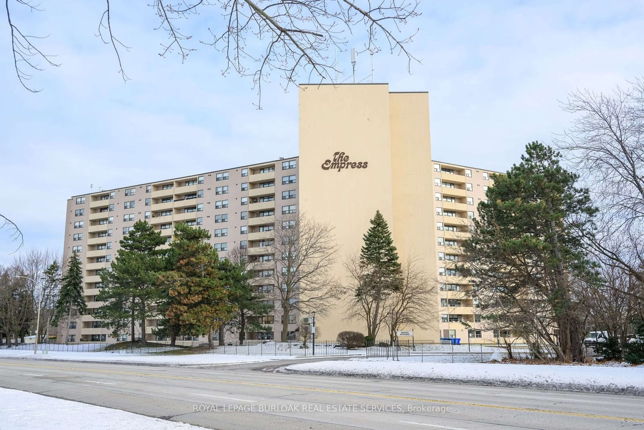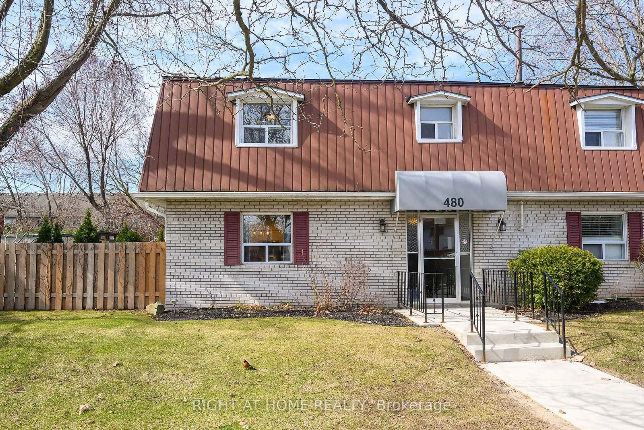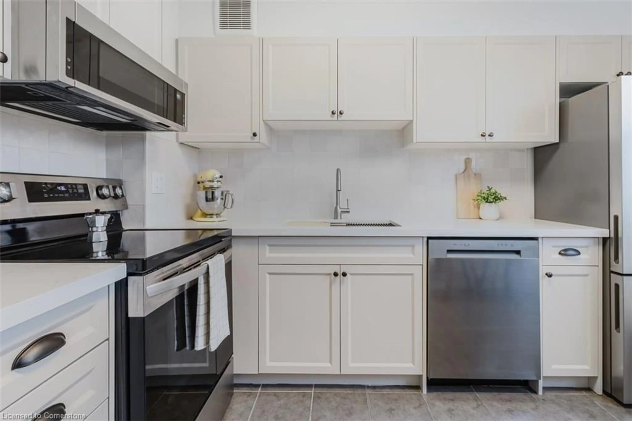660 Oxford Rd #17, Burlington, Ontario L7N 3M1
Contact us about this property
Highlights
Estimated ValueThis is the price Wahi expects this property to sell for.
The calculation is powered by our Instant Home Value Estimate, which uses current market and property price trends to estimate your home’s value with a 90% accuracy rate.Not available
Price/Sqft$580/sqft
Est. Mortgage$3,221/mo
Tax Amount (2024)$3,021/yr
Maintenance fees$485/mo
Days On Market18 hours
Total Days On MarketWahi shows you the total number of days a property has been on market, including days it's been off market then re-listed, as long as it's within 30 days of being off market.23 days
Description
Welcome to Unit 17 at 660 Oxford Road, a thoughtfully updated 3-bedroom, 2-bathroom condo townhouse offering comfortable and move-in-ready living in a convenient and family-friendly neighborhood. The main floor was fully renovated in November 2022, featuring a bright, functional layout with updated flooring and fresh paint throughout the entire home (completed between 2022 and 2023). The spacious kitchen flows into the dining and living areas, creating an inviting space perfect for both everyday living and hosting guests. Upstairs, you'll find three generous bedrooms and a beautifully redone bathroom, completed in March 2025. The primary bedroom features a walk-in closet, thoughtfully added in the summer of 2023, providing excellent storage and a touch of personal comfort. This home is packed with value-added updates, including new windows installed in November 2023, a brand-new furnace added in April 2024, and an owned tankless water heater for efficient, on-demand hot water. The updated flooring on both the main and second floors brings a fresh, clean feel to the entire home. The basement includes a custom climbing wall that can be removed at the buyers request. Situated close to schools, the mall, the GO Station, highway access, and all necessary amenities, this location is ideal for families, commuters, and anyone seeking convenience without compromise. All the work has been donejust move in and enjoy everything this well-maintained home has to offer
Property Details
Interior
Features
2nd Floor
2nd Br
4.06 x 2.693rd Br
3.84 x 2.77Primary
4.54 x 3.33W/I Closet
Bathroom
2.77 x 2.384 Pc Bath
Exterior
Parking
Garage spaces 1
Garage type Attached
Other parking spaces 1
Total parking spaces 2
Condo Details
Inclusions
Property History
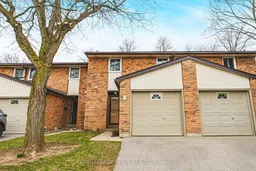 49
49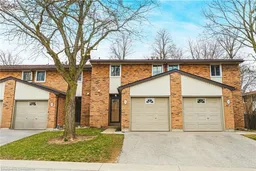
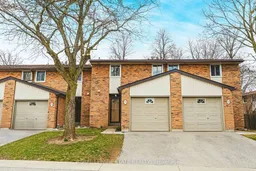
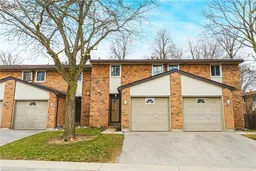
Get up to 0.5% cashback when you buy your dream home with Wahi Cashback

A new way to buy a home that puts cash back in your pocket.
- Our in-house Realtors do more deals and bring that negotiating power into your corner
- We leverage technology to get you more insights, move faster and simplify the process
- Our digital business model means we pass the savings onto you, with up to 0.5% cashback on the purchase of your home
