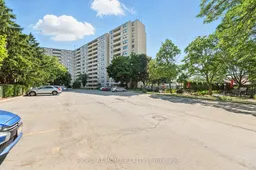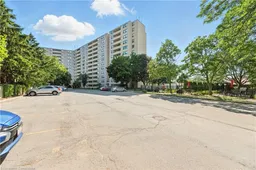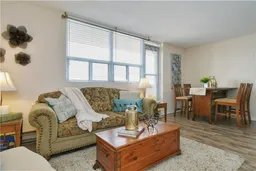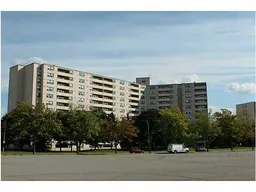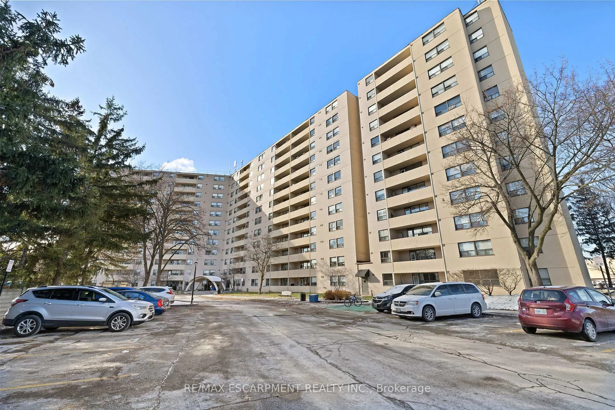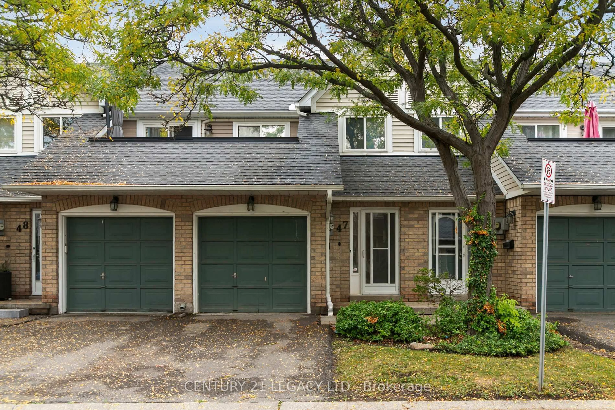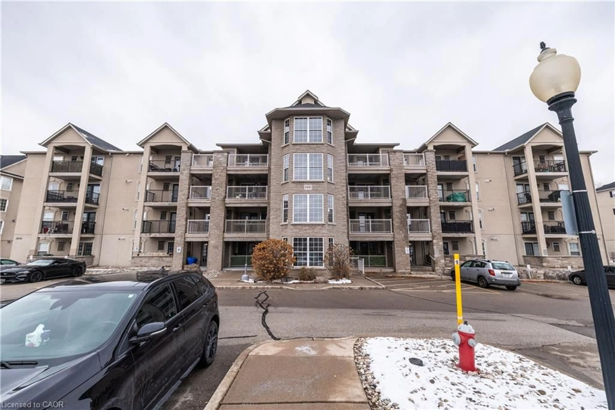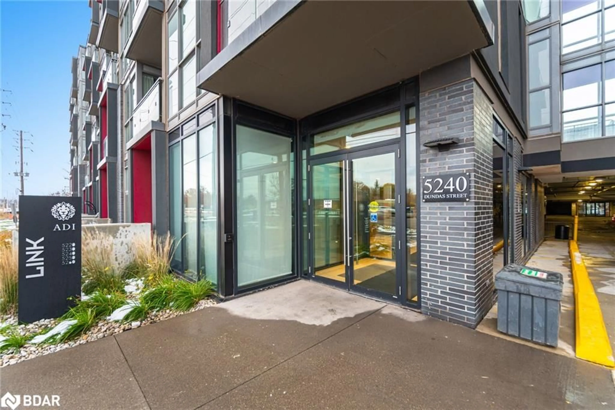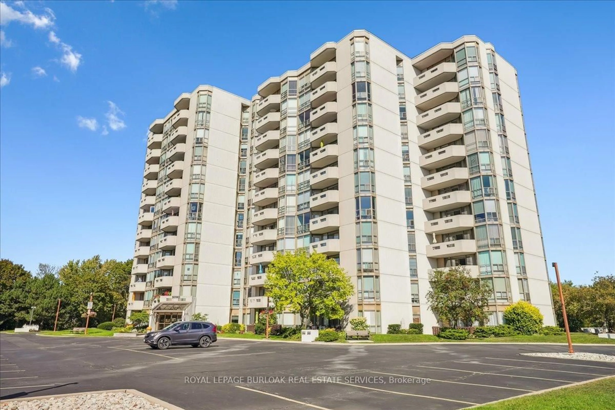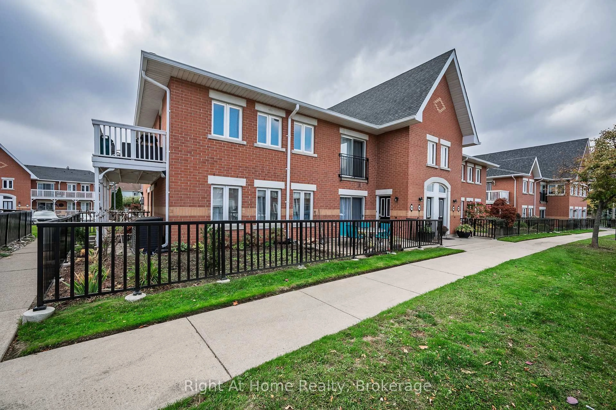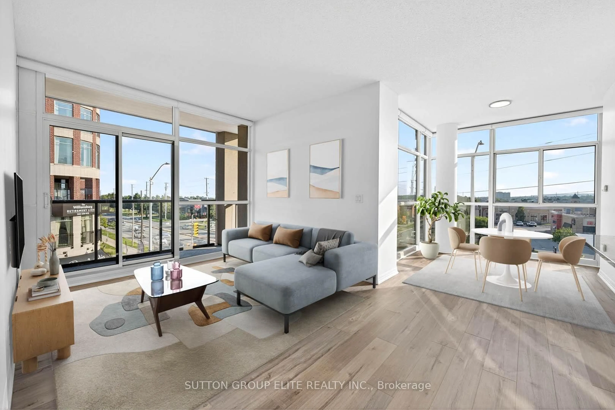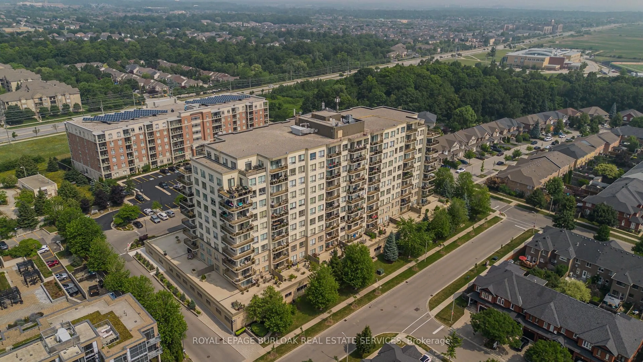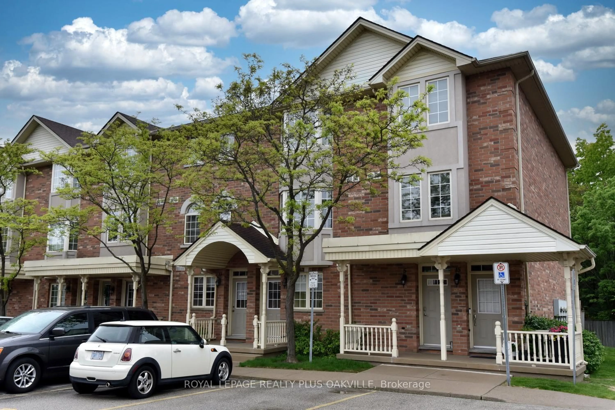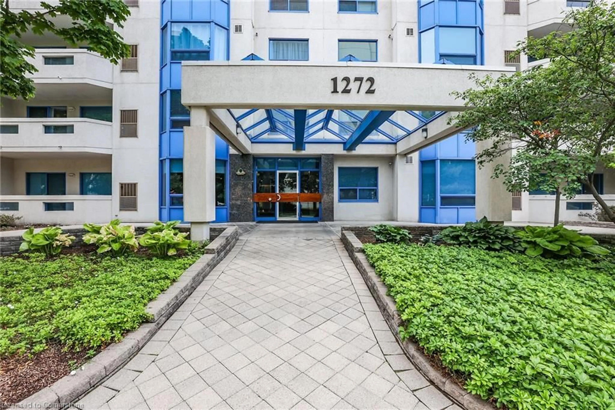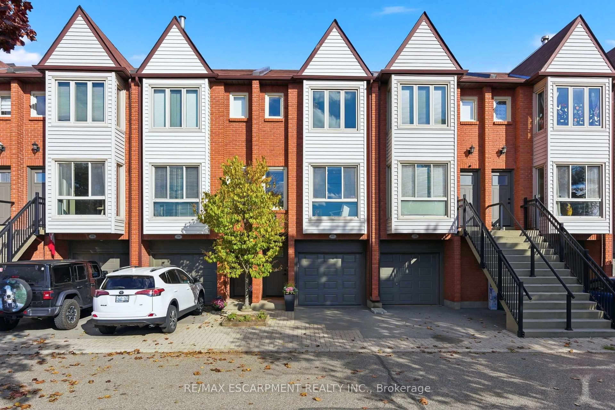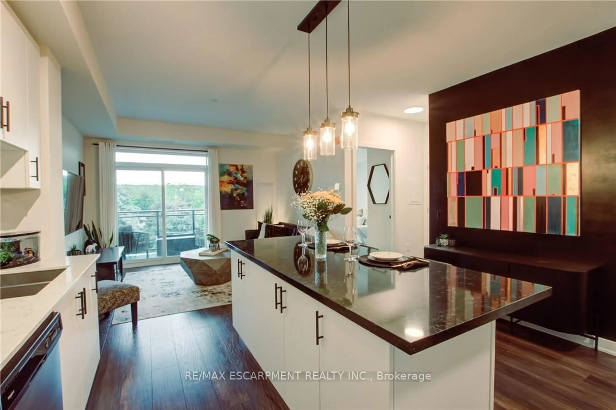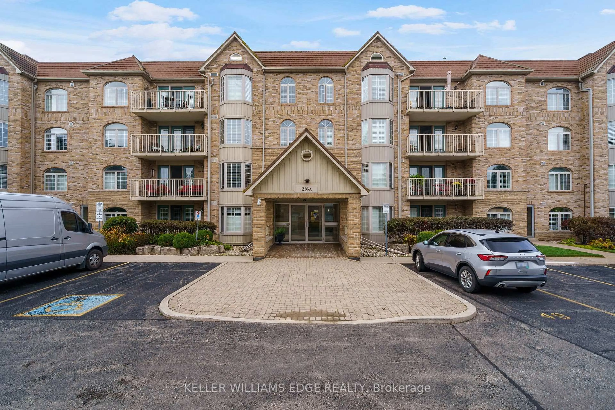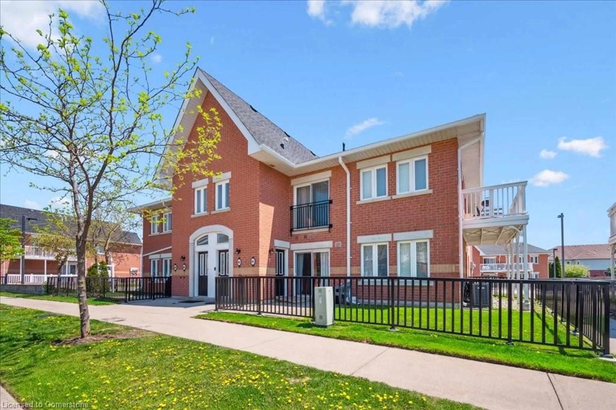Welcome to Unit #1008 at The Empress, a beautifully updated 2-bedroom, 2-bathroom condo offering approximately 1,200 square feet of stylish living in Burlington's desirable Roseland neighbourhood. This 10th-floor gem boasts breathtaking escarpment and sunset views from a spacious private balcony, perfect for relaxing or entertaining. The bright and airy living and dining area features a cozy wood-burning fireplace, complemented by modern upgrades including fresh paint, and a ductless A/C and heating system. The modern kitchen offers ample storage and counter space, while the primary bedroom includes a walk-in closet and a private 2-piece ensuite for added convenience. Enjoy in-suite laundry with full-size washer/dryer and plenty of storage throughout. Residents of this well-managed building, under Maple Ridge Property management, have access to premium amenities, including a 24-hour concierge, seasonal pool, BBQ and patio area, updated exercise room, sauna, party room, library, games room, workshop, and car wash facilities. Ideally located steps from Burlington Centre, grocery stores, restaurants, and public transit, with easy access to highways, GO stations, and the scenic Spencer Smith Park, this pet-friendly condo combines both comfort and convenience. Maintenance fees include parking, water, and more, making Unit #1008 an exceptional opportunity for vibrant condo living in Burlington.
Inclusions: Stove, Fridge, Dishwasher, Microwave, Washer, Dryer
