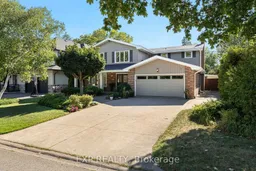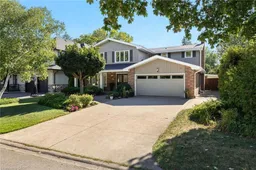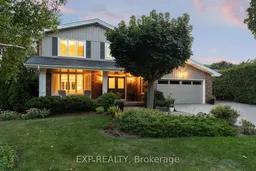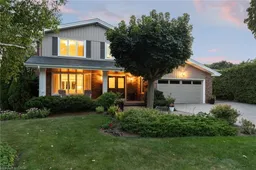Welcome to 226 Shoreacres Road - a beautifully reimagined residence in one of Burlington's most sought-after lakeside communities. Just steps from Lake Ontario, this exquisite 2-storey home rests on a private 70 140 ft lot and offers over 4,200 sq ft of refined living space designed for modern family living and effortless entertaining.Inside, you're greeted with wide-plank hardwood floors, crown moulding, and multiple gas fireplaces that create a warm yet elevated ambiance throughout. The custom-designed kitchen is the heart of the home, featuring an impressive 12-ft Cambria quartz island, quartz countertops, premium cabinetry, and top-of-the-line Electrolux appliances, including a gas cooktop. The open layout seamlessly connects the kitchen, dining, and family rooms, extending outdoors to the private backyard oasis.The second level hosts four spacious bedrooms and two spa-inspired bathrooms, including a primary suite with dual walk-in closets and a serene 5-piece ensuite retreat. The fully finished lower level adds a fifth bedroom, 3-piece bath, and an expansive recreation room with gas fireplace - perfect for guests or family gatherings.Step outside to your own private resort, complete with a heated saltwater pool, cabana with 2-piece bath, multiple patio areas, and mature landscaping that ensures total privacy.Recent updates (2020-2025) include: roof and flat-surface replacement, new windows, exterior and cabana painting, LeafFilter gutter system, new garage door and opener, interior painting, pool pump, salt cell, and water filtration system.Located in the prestigious Tuck & Nelson school district, and moments from Paletta Lakefront Park, Nelson Park, downtown Burlington, and major highways - this home combines timeless craftsmanship, modern luxury, and an unmatched lifestyle setting.
Inclusions: Electrolux Refrigerator, Gas cooktop with burners, Range hood, Built-in Oven, Microwave, Dishwasher, Beverage Cooler, Washing Machine, Dryer All window coverings (Some Curtains Execluded) All electrical light fixtures, Garage door opener, Pool equipment, Back Yard Gazebo, with furniture and Curtains, BBQ, Pool Beds and Table.







