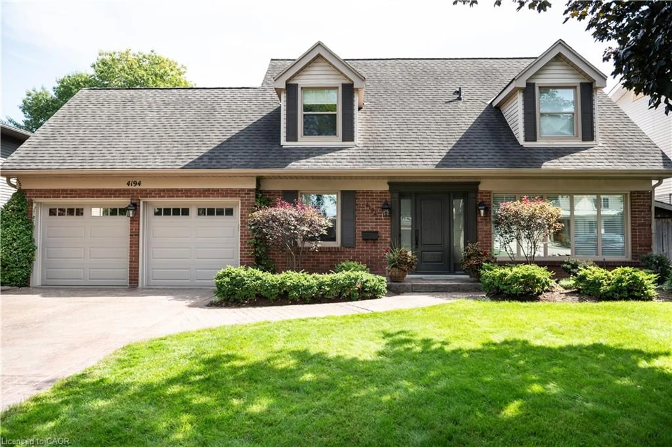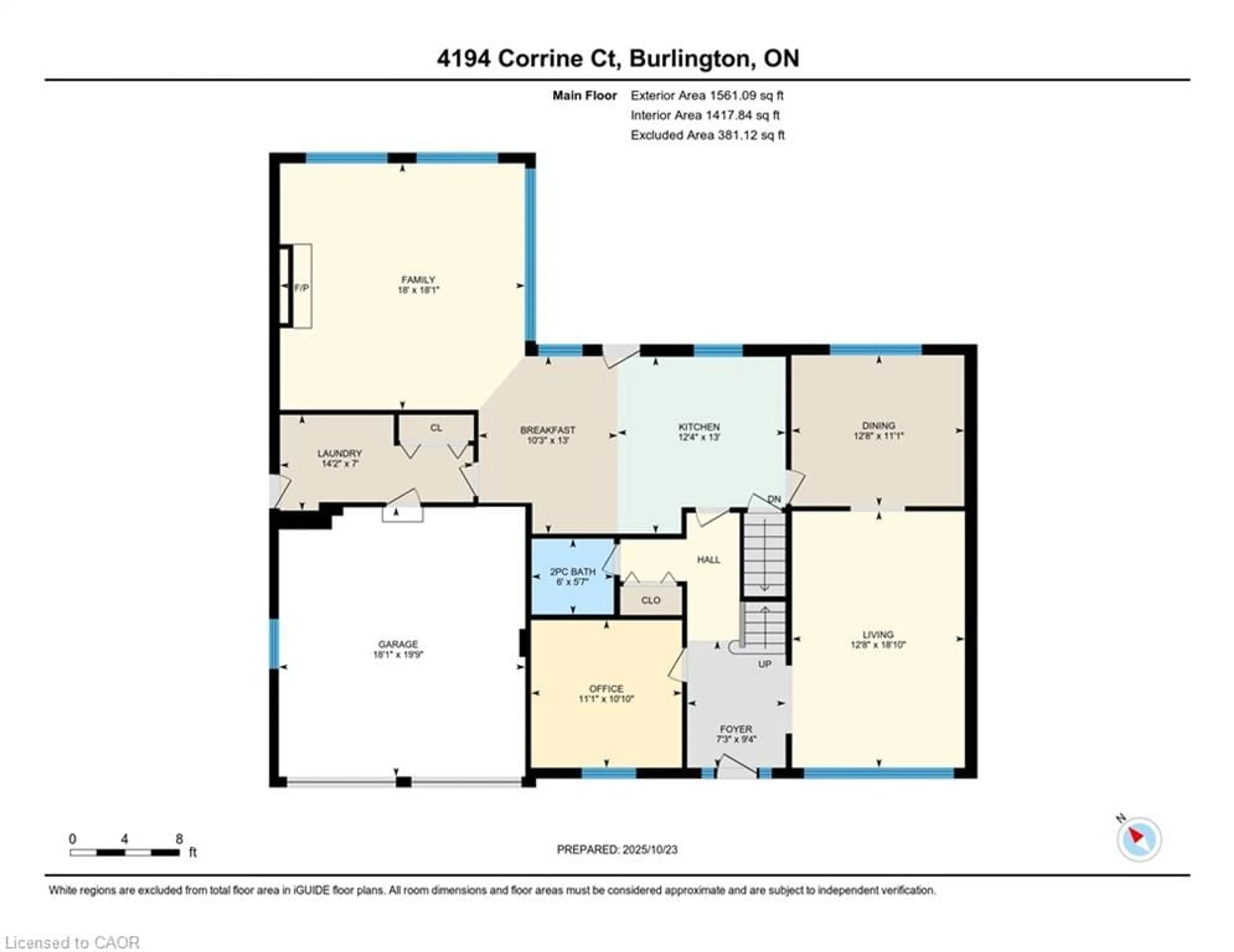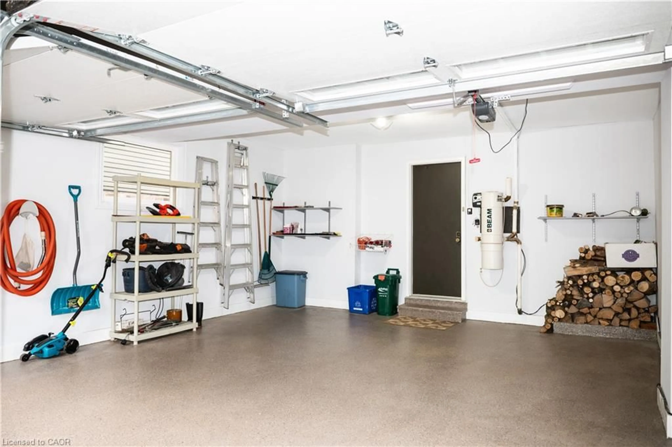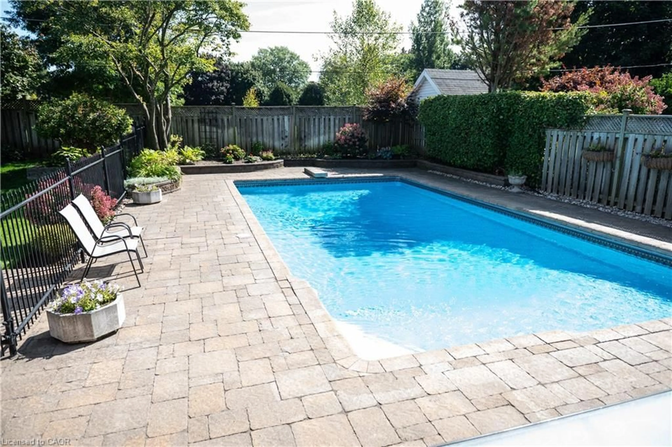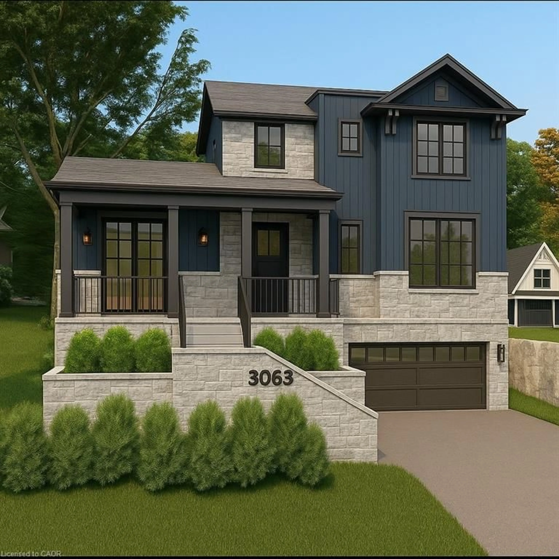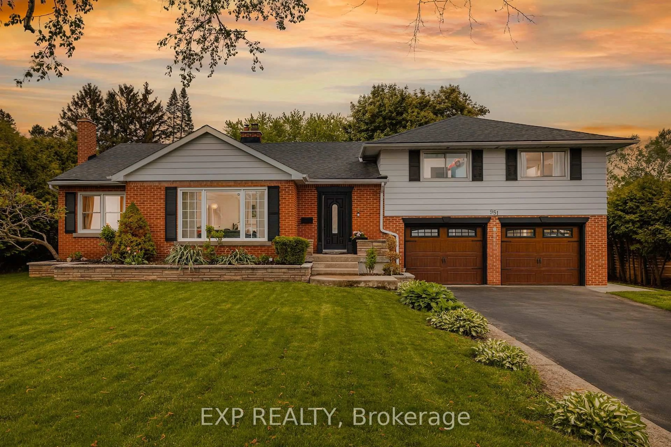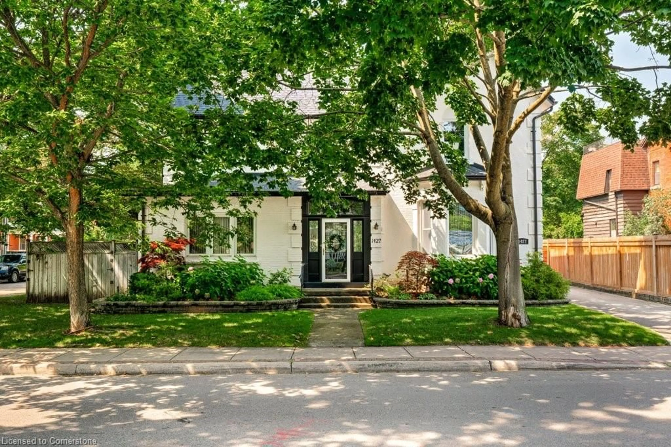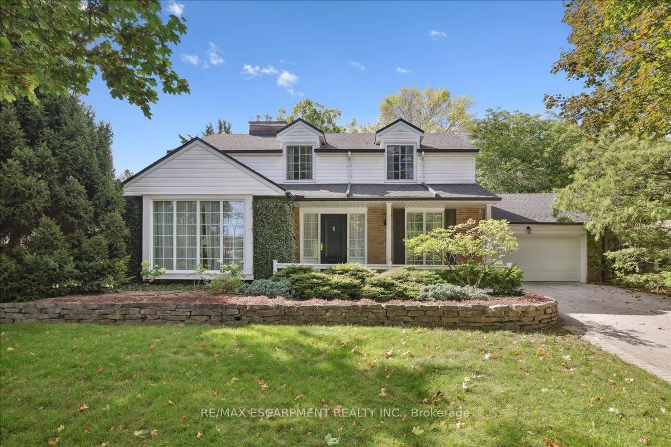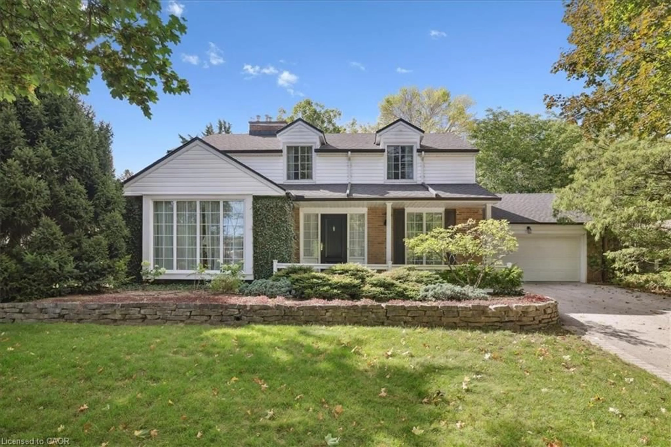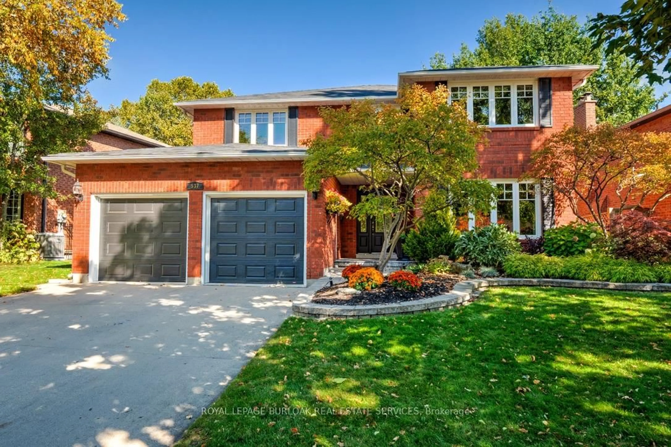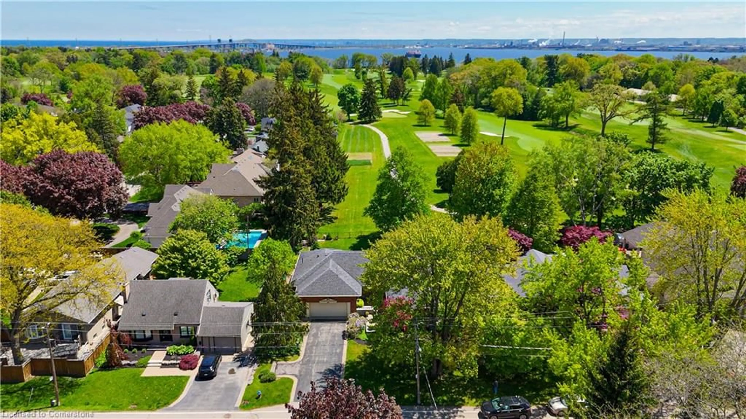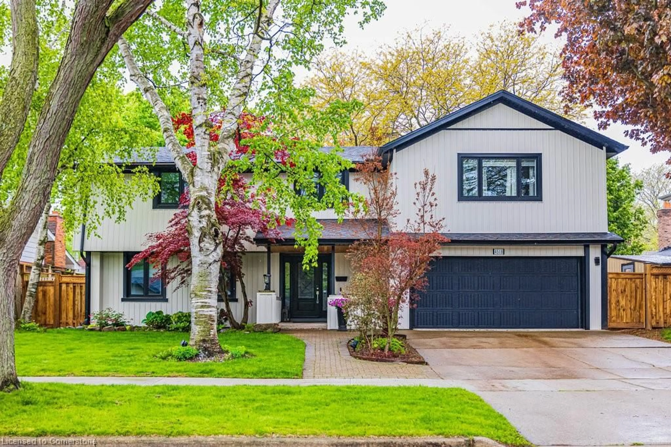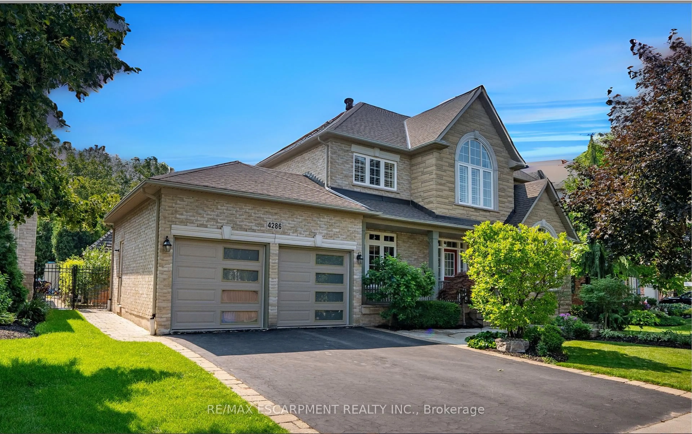4194 Corrine Crt, Burlington, Ontario L7L 1J1
Contact us about this property
Highlights
Estimated valueThis is the price Wahi expects this property to sell for.
The calculation is powered by our Instant Home Value Estimate, which uses current market and property price trends to estimate your home’s value with a 90% accuracy rate.Not available
Price/Sqft$615/sqft
Monthly cost
Open Calculator
Description
Welcome to Your Dream Family Home in Shoreacres Nestled on a quiet cul-de-sac in Burlington’s highly sought-after Shoreacres neighbourhood, this rare original one-owner home blends modern updates with family-friendly design—just a short walk to Lake Ontario, parks, and top-rated schools. Offering over 3,700 sq. ft. of finished living space, this beautifully updated 4+1 bedroom, 2 full bath, 2 half bath home is perfect for growing families. The main floor features a custom kitchen with quartz countertops, a large centre island, and premium cabinetry, opening to a bright dining area and a vaulted family room with fireplace—the heart of the home. Step outside to a private backyard oasis, ideal for entertaining and everyday relaxation. You’ll also find a dedicated home office, laundry/mudroom, powder room, and garage access, all finished with hardwood and tile flooring. Upstairs, enjoy four spacious bedrooms and two full bathrooms, including a serene primary suite with walk-in closets and a spa-like 5-piece ensuite. The finished lower level adds versatility with a fifth bedroom, a large recreation room, and plenty of storage—perfect for teens, guests, or family movie nights. Outside, the fully fenced backyard backs onto quiet greenspace and features a saltwater pool, Hayward filter and gas heater, interlock patio, and lush landscaping, with wrought iron fencing safely enclosing the pool area. Recent updates include: roof, front and back doors, furnace, A/C, and more—offering peace of mind for years to come. Located in the Tuck and Nelson school district and minutes from Paletta Lakefront Park, Nelson Park, downtown Burlington, and major highways—this home truly has it all.
Property Details
Interior
Features
Main Floor
Kitchen
3.96 x 3.76Tile Floors
Dining Room
3.86 x 3.38Hardwood Floor
Breakfast Room
3.96 x 3.12fireplace / tile floors
Bathroom
1.83 x 1.702-Piece
Exterior
Features
Parking
Garage spaces 2
Garage type -
Other parking spaces 4
Total parking spaces 6
Property History
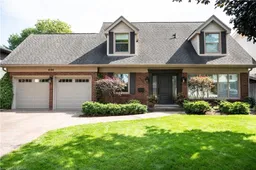 39
39
