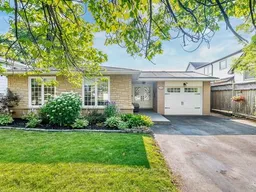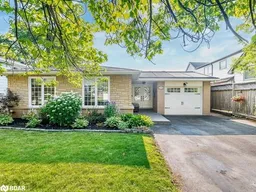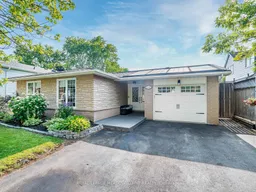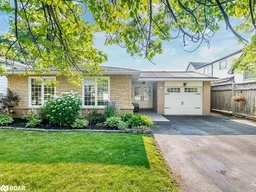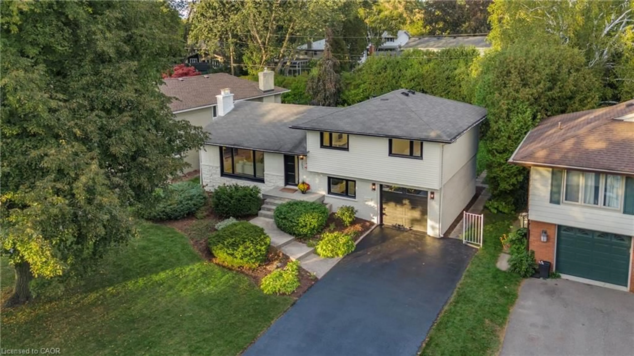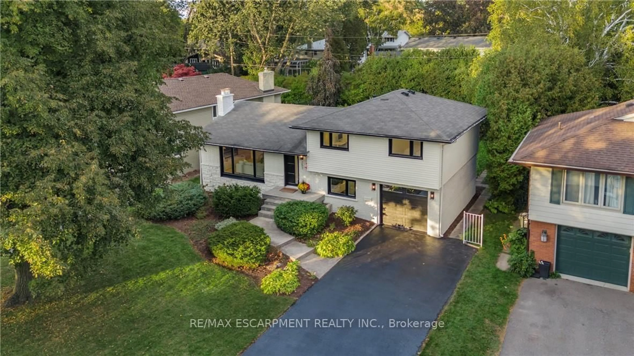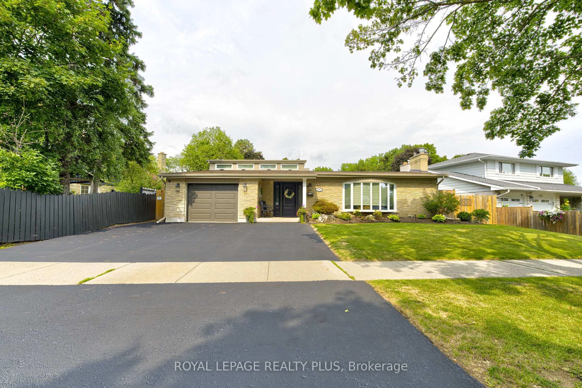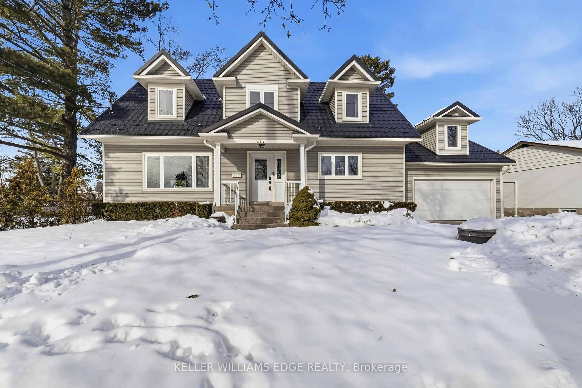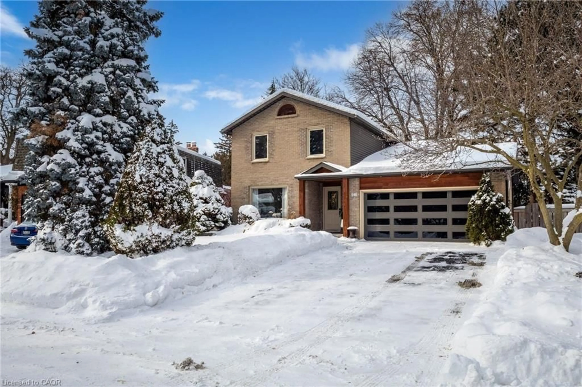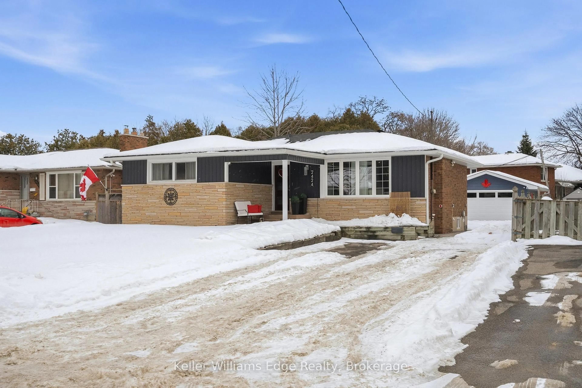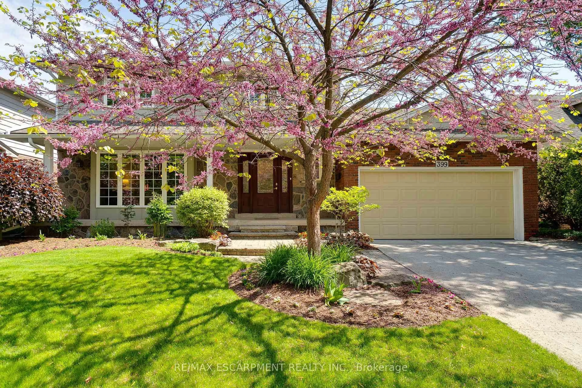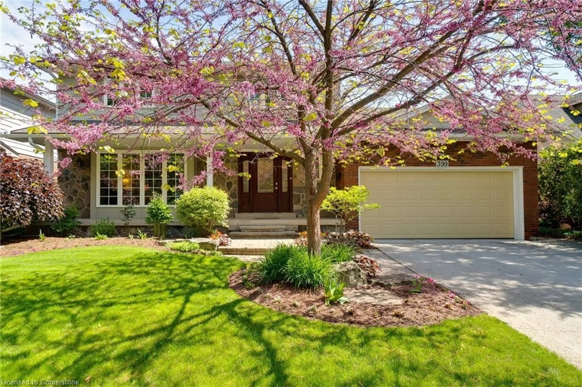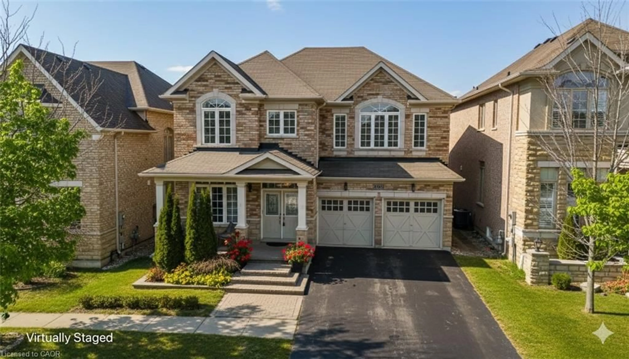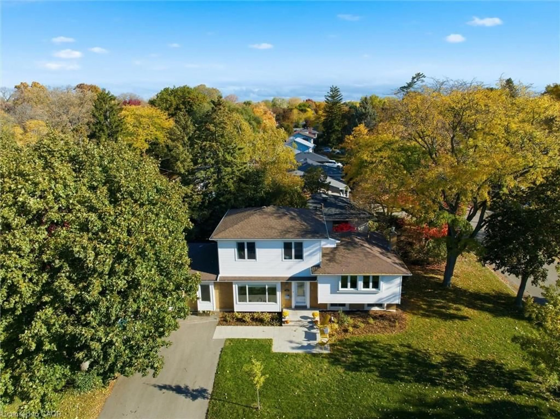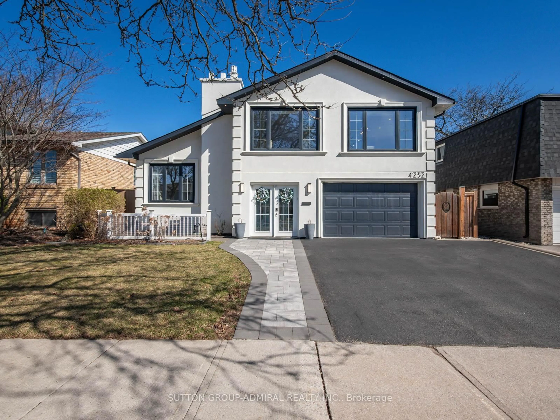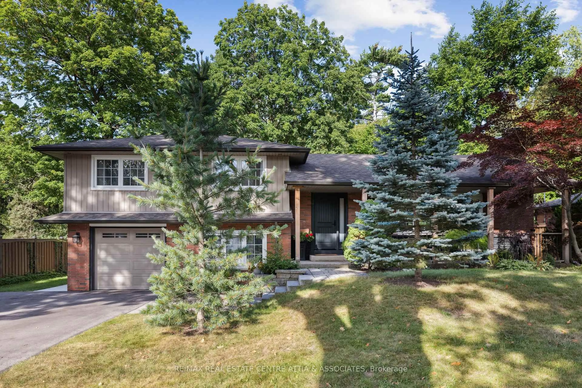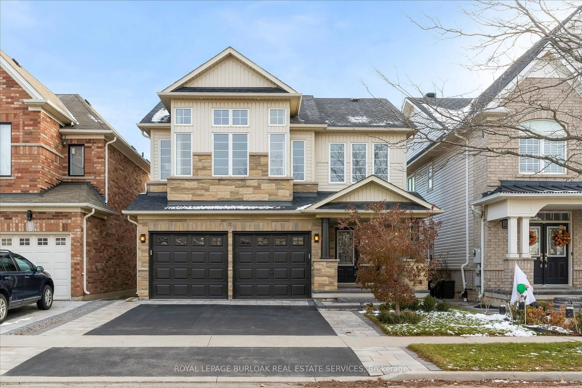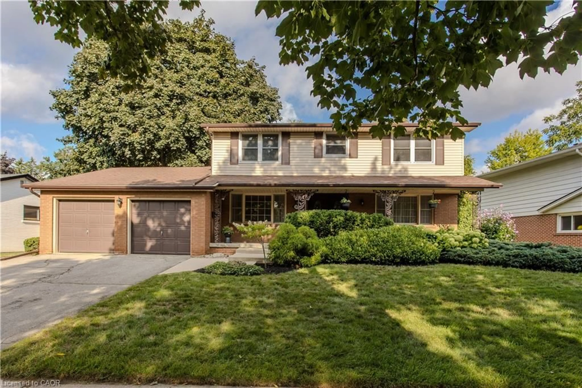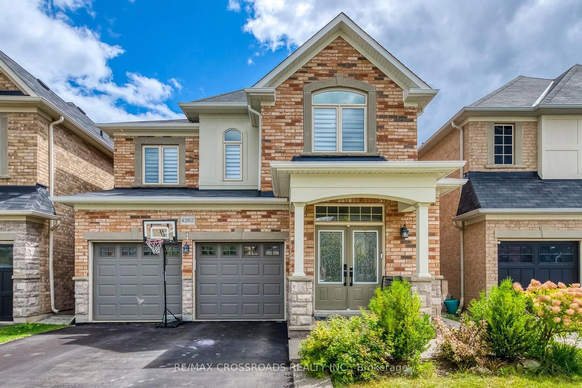Welcome to one of Burlington's best values! Over the last 6 years, this home has undergone over $150,000 in meticulous upgrades. This exceptional 4-bedroom, 3-bathroom property boasts an open-concept layout with a gourmet kitchen, custom cabinetry, sleek quartz countertops, and beautiful hardwood floors. The upper level features three spacious bedrooms and a recently updated bathroom. On the lower level, you'll find the private primary retreat, complete with a cozy wood-burning fireplace, a walk-in closet, and a luxurious ensuite bathroom. The finished basement offers a large recreation room, perfect for additional family space. Outside, you'll discover a spectacular backyard oasis, with a sparkling custom inground pool that features dual water heating (solar and a new heater). Relax under the charming gazebo or enjoy the sun by the pool. Conveniently located within walking distance of Iroquois Park and just a 3-minute walk to the bus stop.
Inclusions: Kitchen Fridge, Built In Oven, B/I Dishwasher, Washer/Dryer, Existing ELFs, Existing Window Coverings, Basement Water Softer, Washer/Dryer, And Basement Fridge All As Is Condition.
