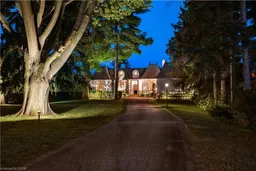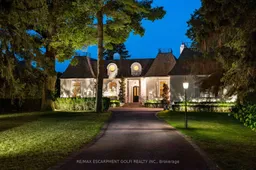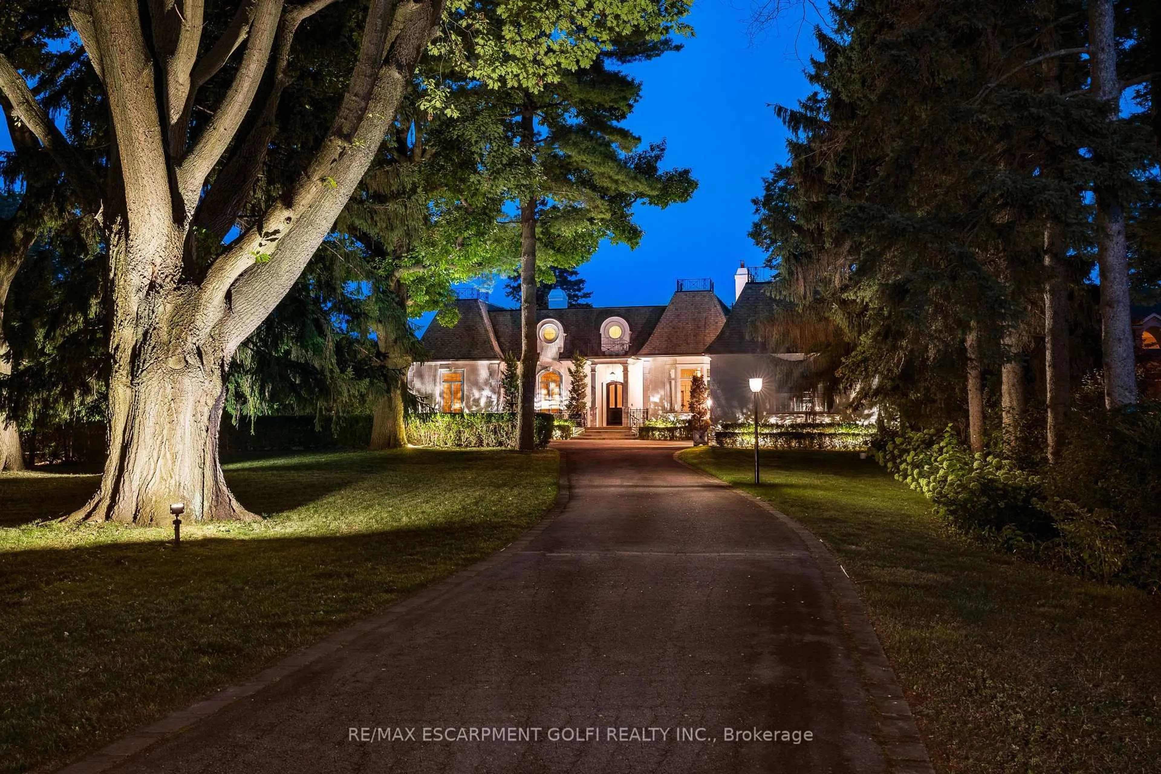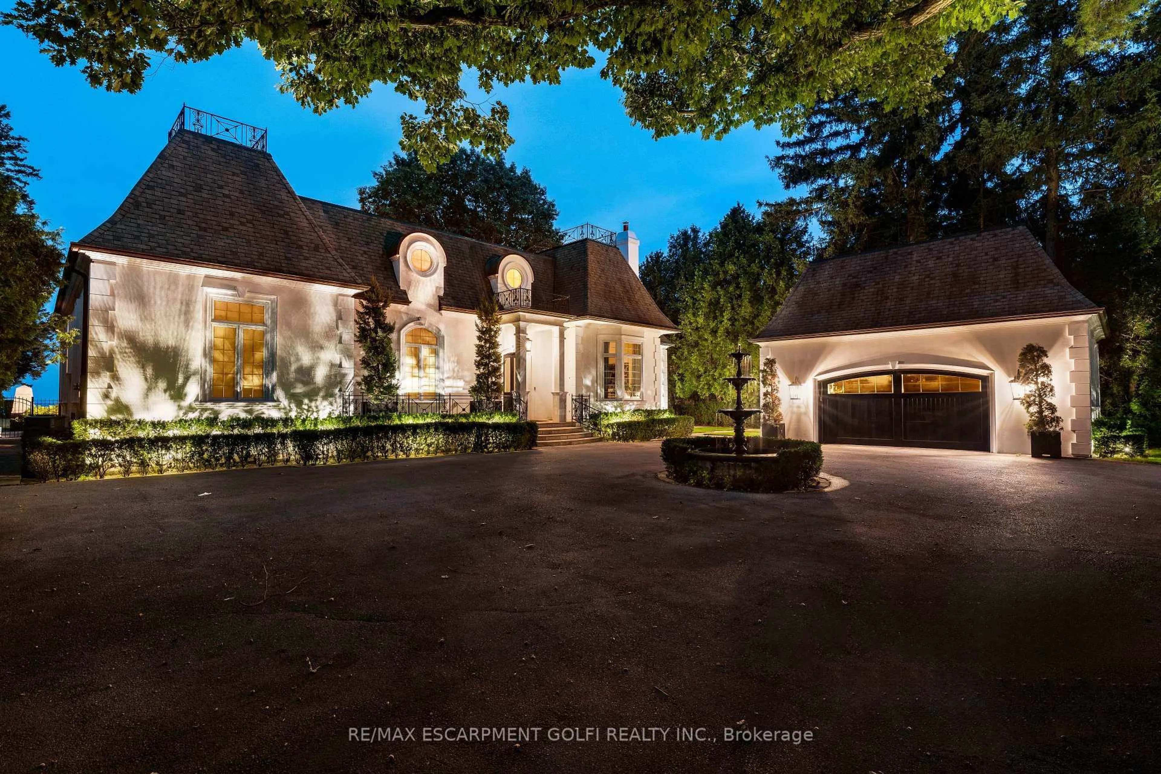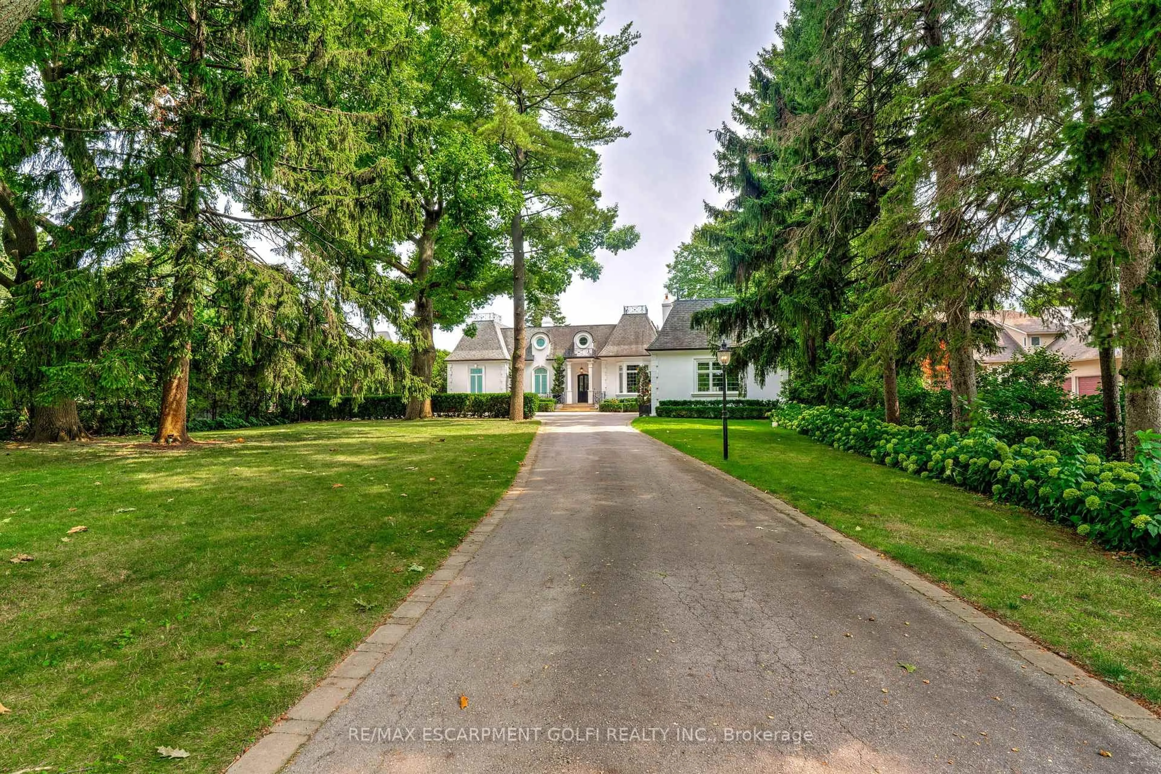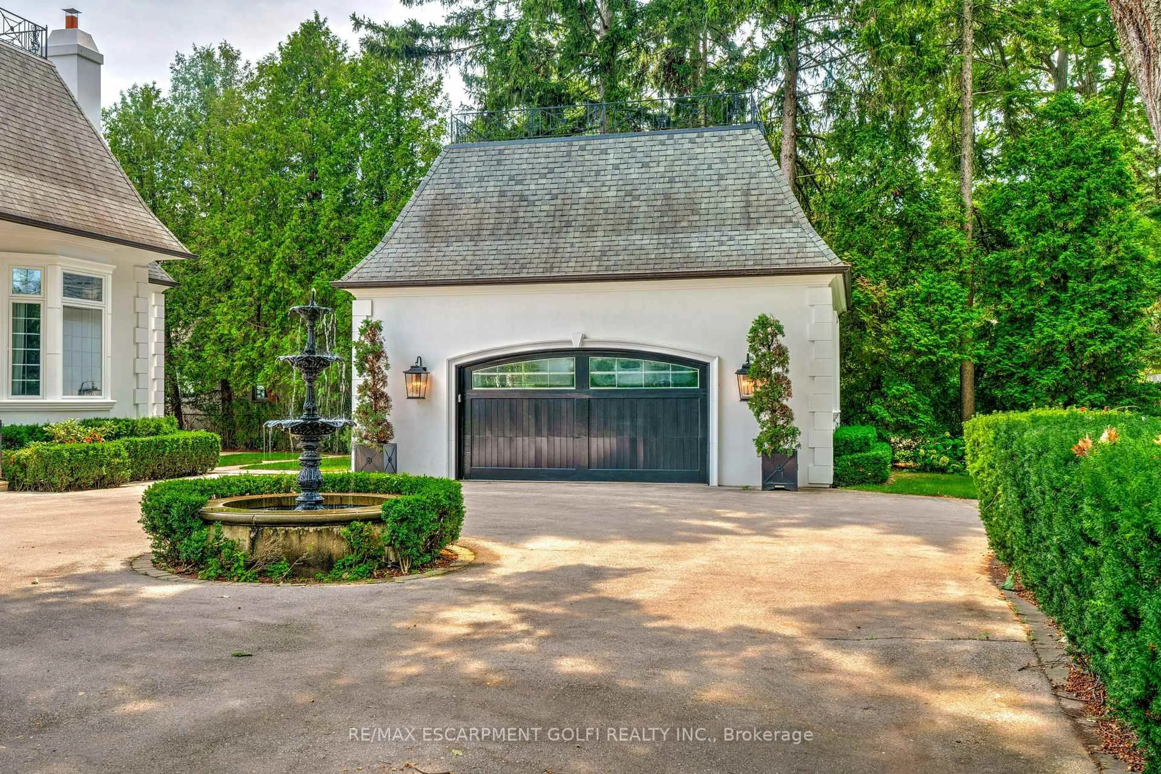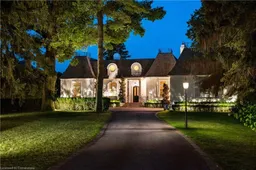4410 Lakeshore Rd, Burlington, Ontario L7L 1B4
Contact us about this property
Highlights
Estimated valueThis is the price Wahi expects this property to sell for.
The calculation is powered by our Instant Home Value Estimate, which uses current market and property price trends to estimate your home’s value with a 90% accuracy rate.Not available
Price/Sqft$1,676/sqft
Monthly cost
Open Calculator
Description
Welcome to 4410 Lakeshore Road, a stunning 1.2-acre lakefront estate in Burlington's sought-after Shoreacres neighbourhood. This custom-built bungalow offers 5 bedrooms (3 on the main level, 2 on the lower level) and 4 bathrooms, with 4,365 sq. ft. of living space on the main floor alone. Inside, you'll find 12-foot ceilings, detailed crown moulding's, and an elegant yet inviting layout. The expansive great room and chef's kitchen are perfect for entertaining, while the main-floor primary suite provides stunning lake views. The walk-up lower level features a second kitchen, spacious recreation room, and additional bedrooms-ideal for guests or multigenerational living. Step outside to your private oasis: a sparkling inground pool, lush landscaping, and direct access to Lake Ontario, perfect for serene mornings and captivating sunsets. With a detached 2-car garage and parking for 30+, this property offers the ultimate in both luxury and practicality. Located near top-rated schools, parks, and upscale amenities, this exclusive estate combines privacy with convenience in one of Burlington's finest communities.
Property Details
Interior
Features
Main Floor
2nd Br
4.24 x 3.4Primary
7.98 x 6.1Bathroom
1.85 x 1.652 Pc Bath
Bathroom
4.65 x 2.314 Pc Bath
Exterior
Features
Parking
Garage spaces 2
Garage type Detached
Other parking spaces 30
Total parking spaces 32
Property History
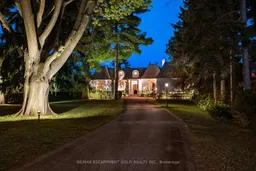 50
50