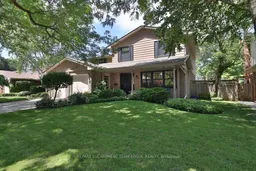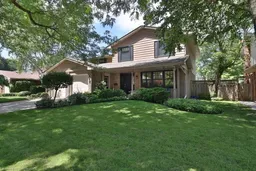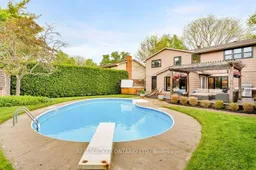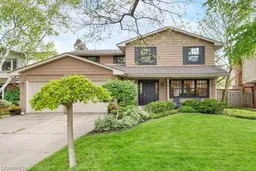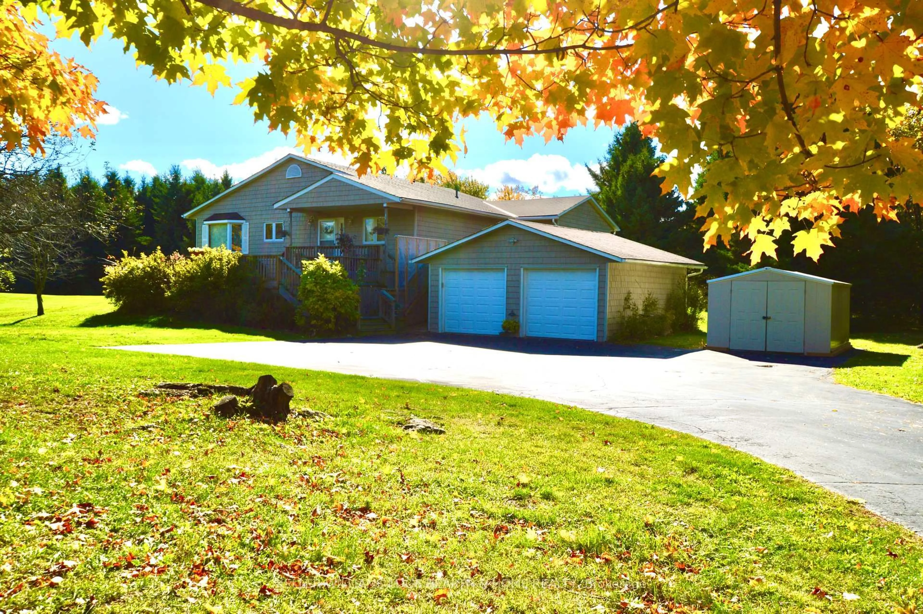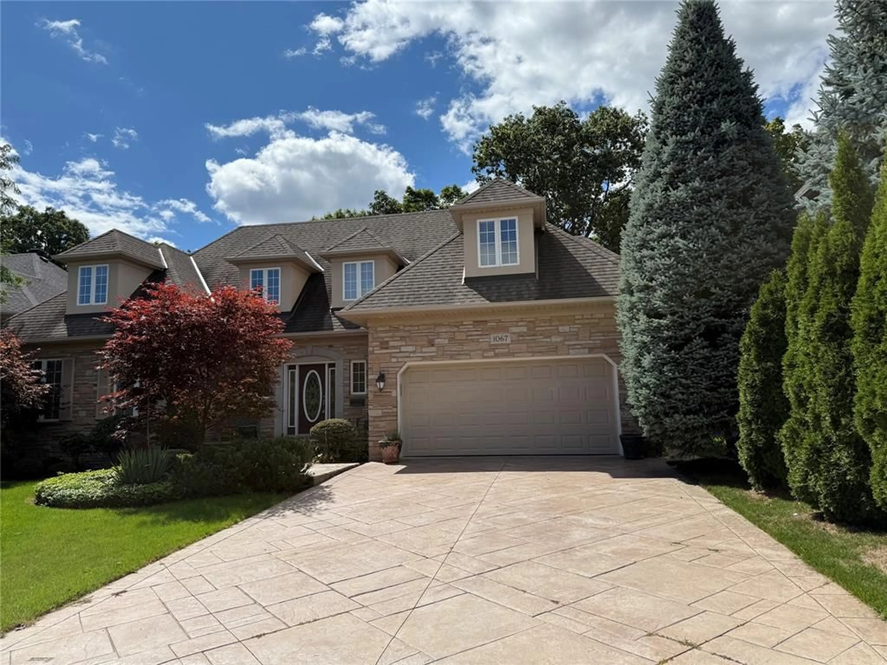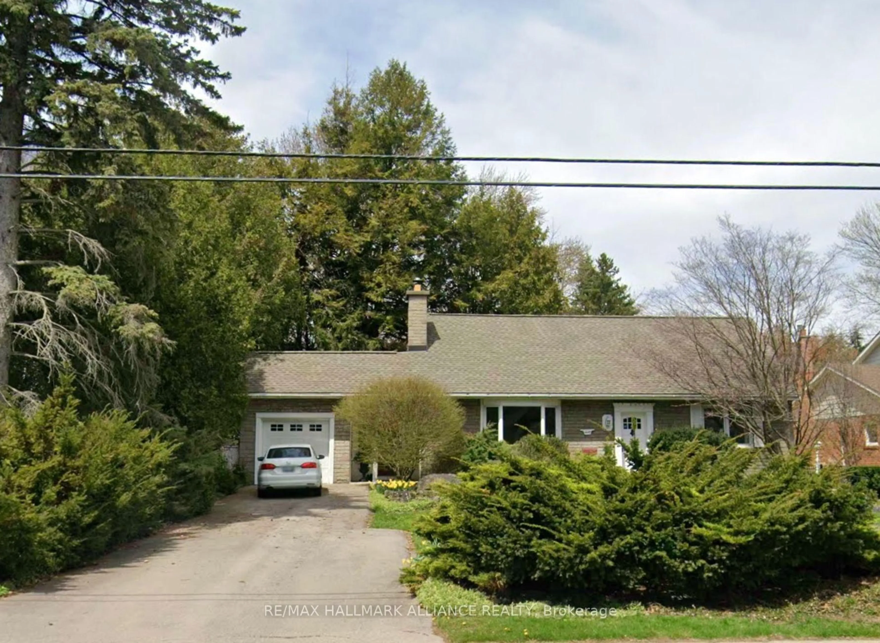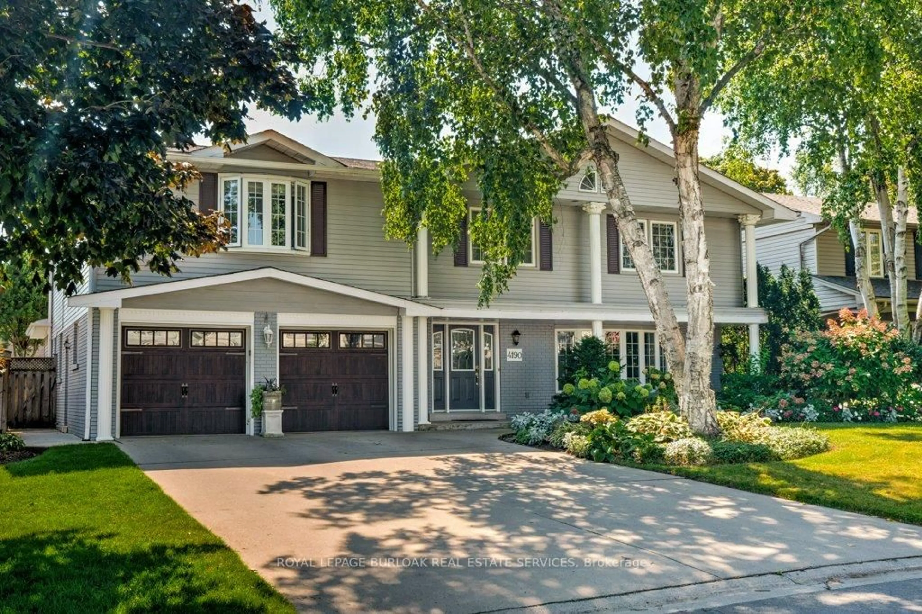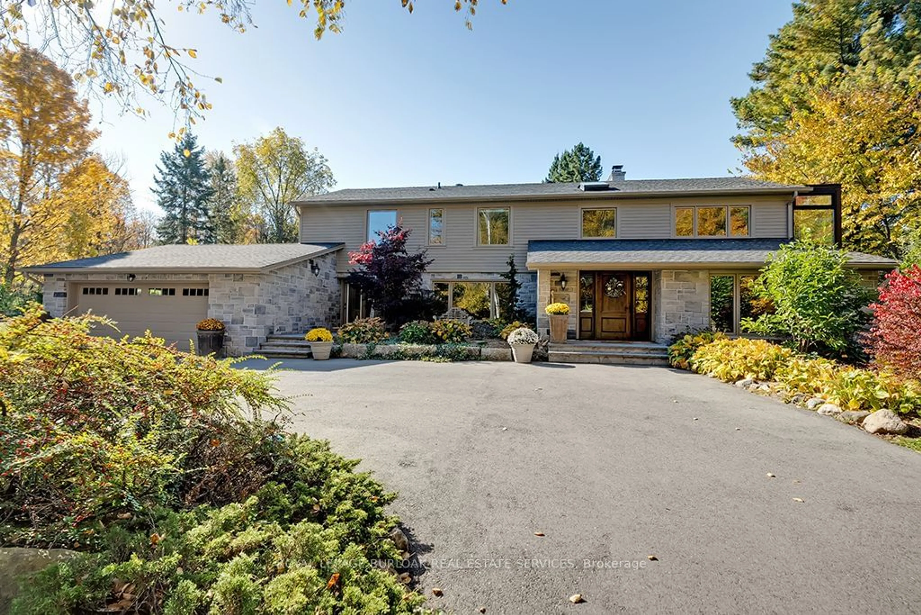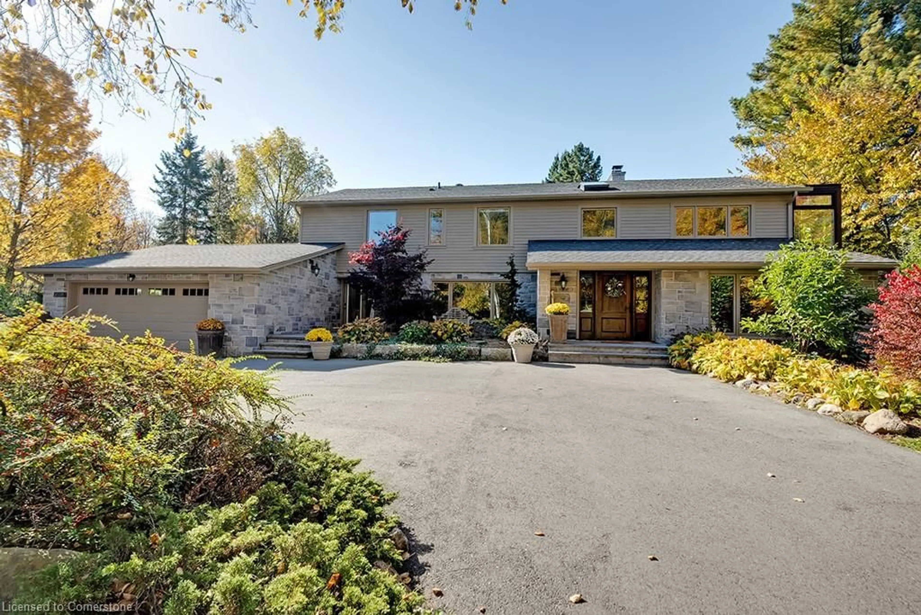Welcome home. Incredible family home nestled on a tree-lined street in the highly sought after South Burlington Shoreaces neighbourhood. Beautifully appointed 4+1 bedroom 4 bath home offers the prefect balance of sophistication and comfort. The fully renovated chefs kitchen is perfect for entertaining family and friends, blending style and functionality with high end appliances, quartz counters, a large working island with seating, a coffee / beverage station and a custom window seat ideal for your morning coffee. The ideal main floor layout is perfect for the entire family comprised of a family room with cozy gas fireplace, spacious living and dining room with easy access to the backyard along with a convenient updated laundry room and powder room compete this level. Make your way upstairs to the oversized primary bedroom with walk-in closest and 3-piece ensuite, 3 additional full size bedrooms and a 4-piece family bath. Engineered hardwood flows through the main and upper level, adding warmth and seamless sophistication throughout. The professionally finished lower level provides the perfect place for overnight guests to unwind in the guest bedroom, with the comfort of heated floors in the 4-piece bath and a freestanding tub and glass shower. There is also a recroom and dedicated home office / flex space and plenty of storage space. The backyard oasis is your weekend retreat to escape and soak away the stresses of the work week in the Artic Spa hot tub and inground salt water pool. There are multiple seating pockets for dining al fresco and lounging on the composite deck and under the custom pergola all surrounded by mature landscaping. All set just steps from the lake, parks, shopping and top-rated schools.
Inclusions: fridge, gas stove, dishwasher, washer, dryer, all electrical light fixtures, all window coverings, all bathroom mirrors, built-in microwave, chest freezer in bmst, fridge in garage, pool equipment "as is" , hot tub, wine cooler
