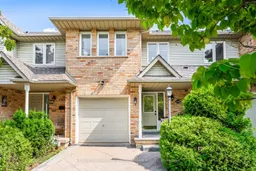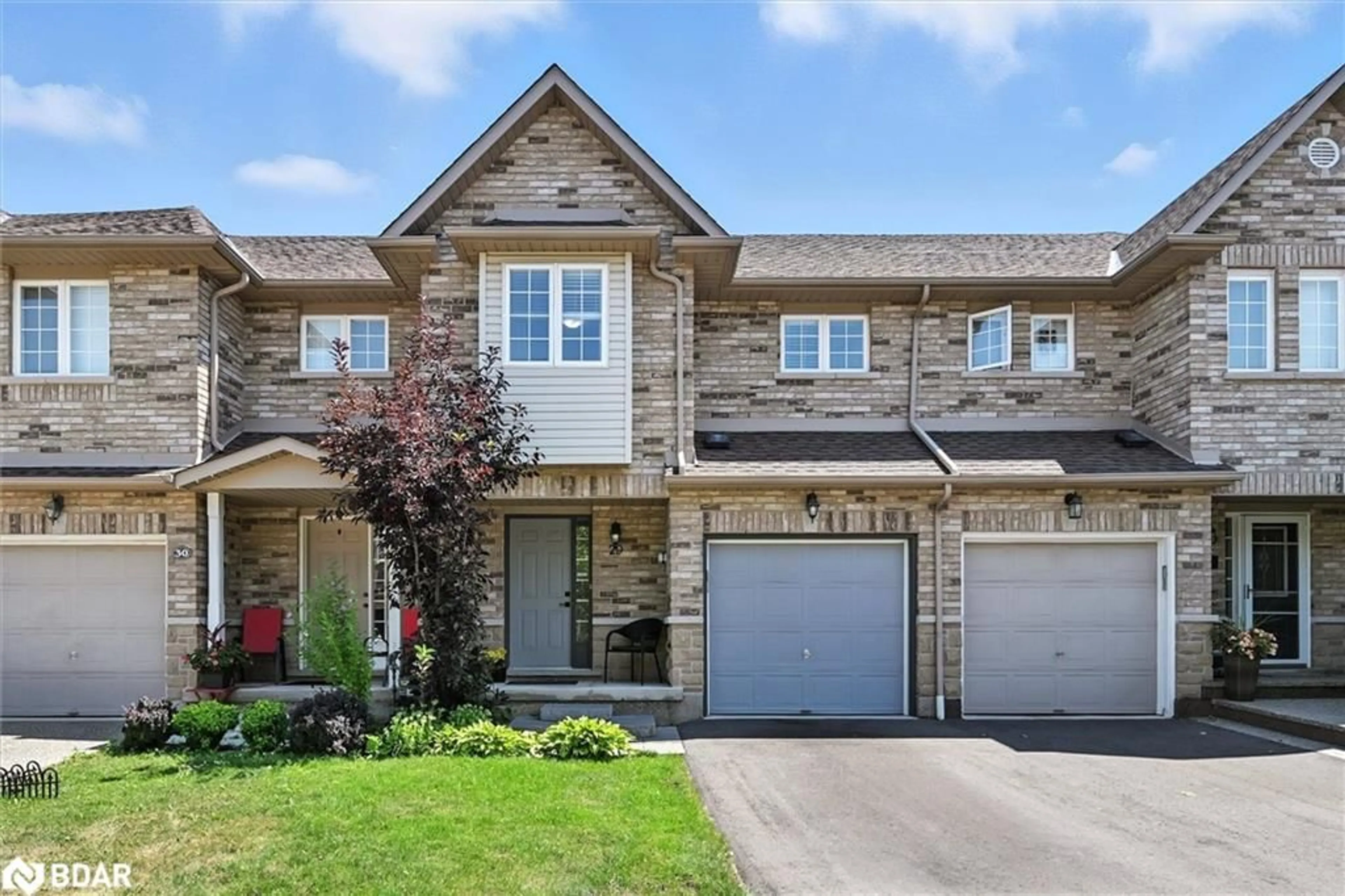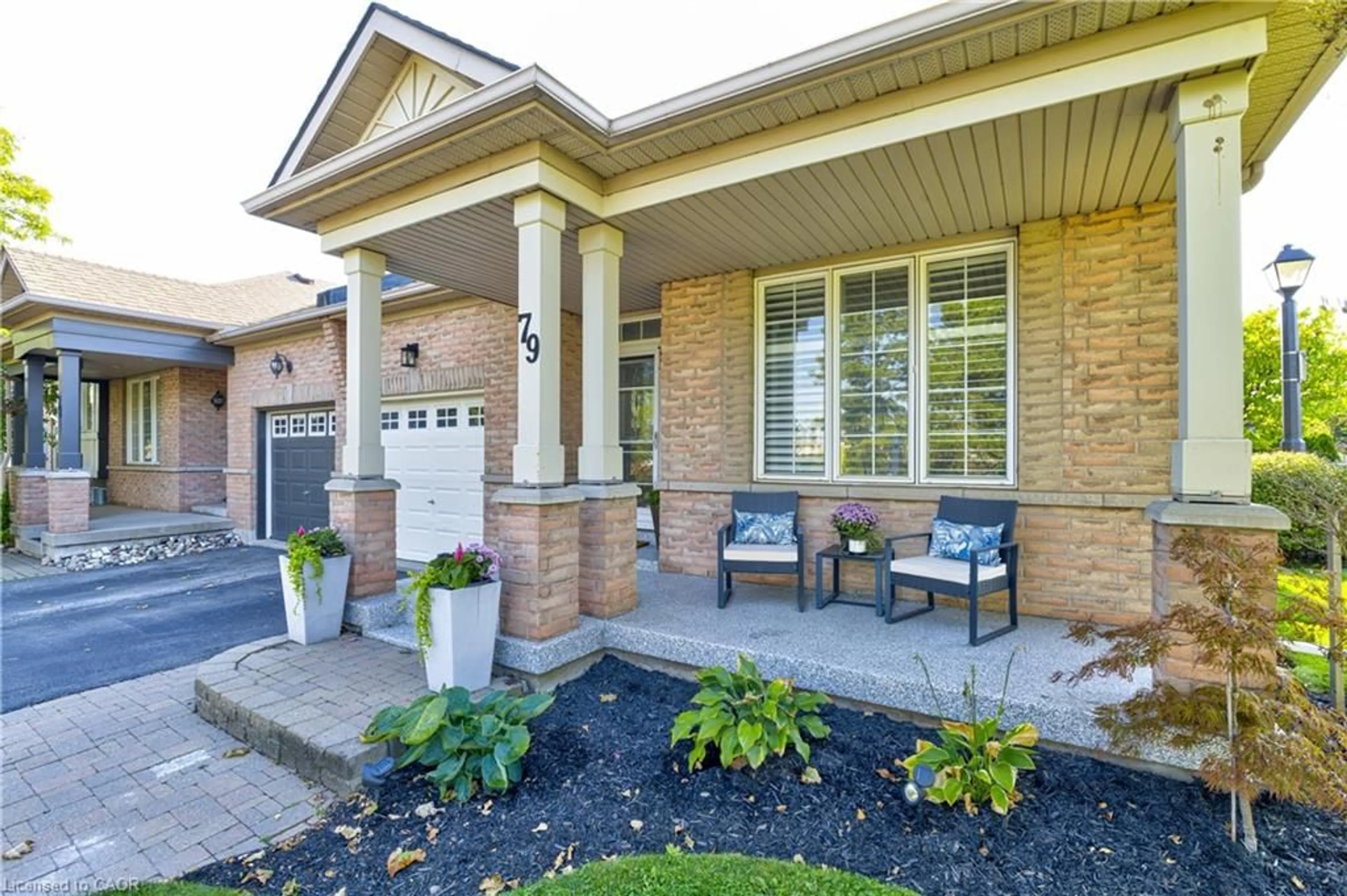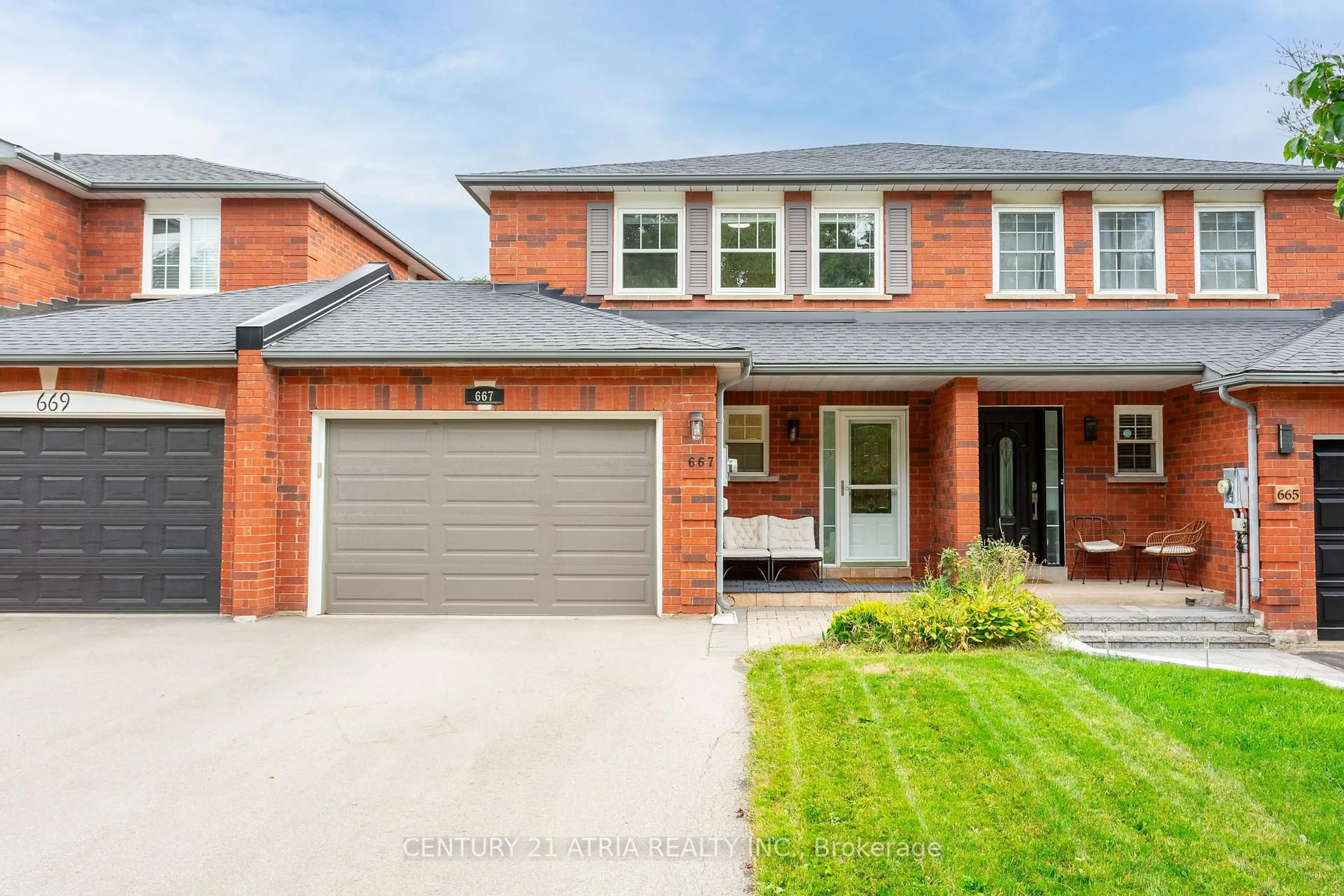Welcome to this beautifully maintained 3-bedroom freehold townhome, ideally situated in a highly convenient location justminutes from the QEW, 403, and 407. Designed for both style and function, the bright, open-concept main floor is highlighted by a modern kitchen featuring granite countertops, rich espresso cabinetry, and stainless steel appliances an ideal space for family living and entertaining.The finished basement offers a comfortable extension of the home with a warm gas fireplace, perfect for movie nights or relaxing with family. Upstairs, the second level boasts three spacious bedrooms, providing plenty of space for rest, work, or play. Step outside to a fully fenced, private backyard complete with an entertainers deck perfect for summer BBQs and gatherings.The patterned concrete driveway adds charm and curb appeal to the front exterior, while the overall layout of the home ensures comfort, convenience, and lasting value.This home is truly move-in ready and offers the perfect balance of modern upgrades, thoughtful design, and an unbeatable location close to major highways, shopping, schools, and parks.
Inclusions: Electric light fixtures. Window coverings. Fridge, stove, hood vent, dishwasher, clothes washer and dryer.
 31
31





