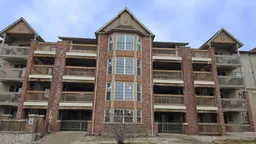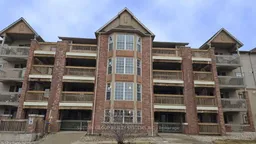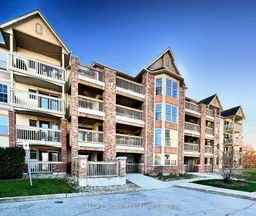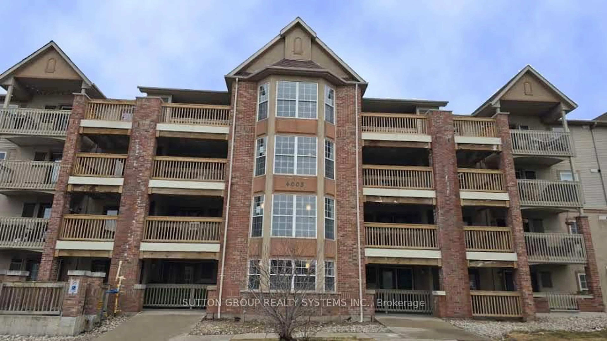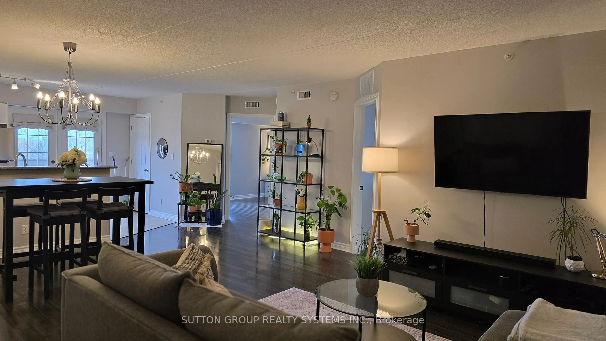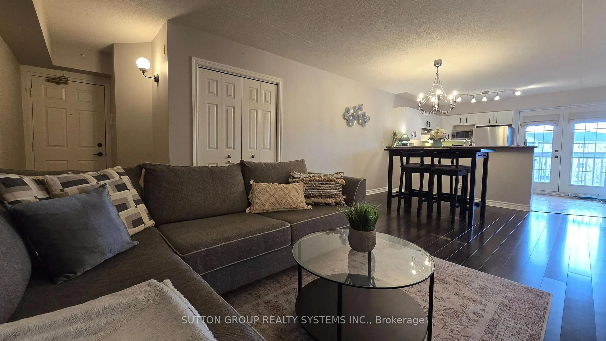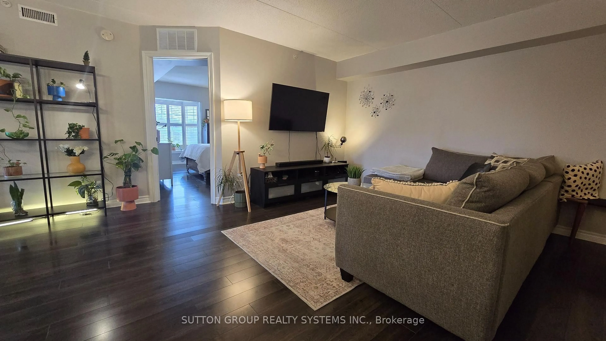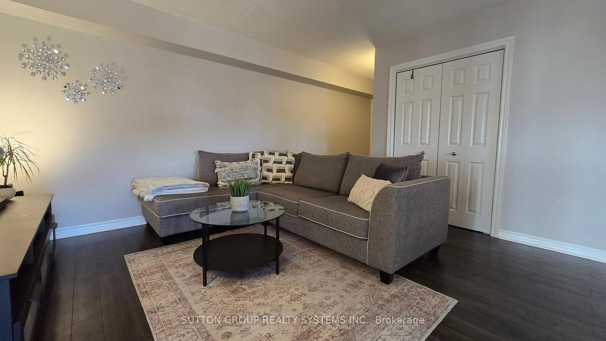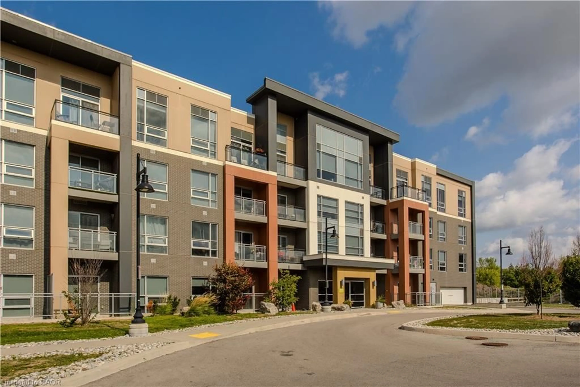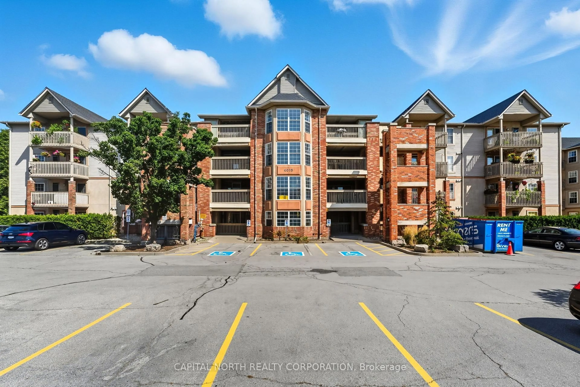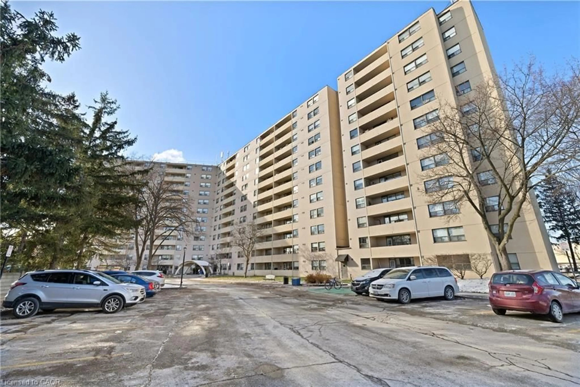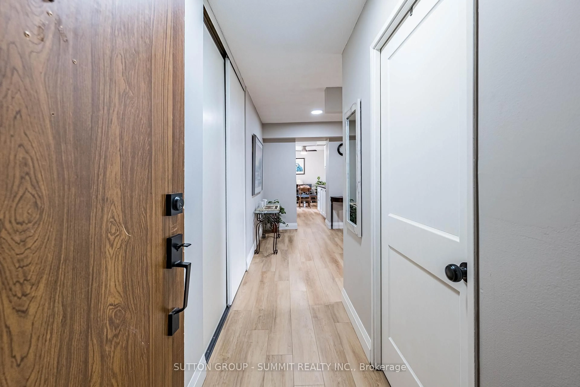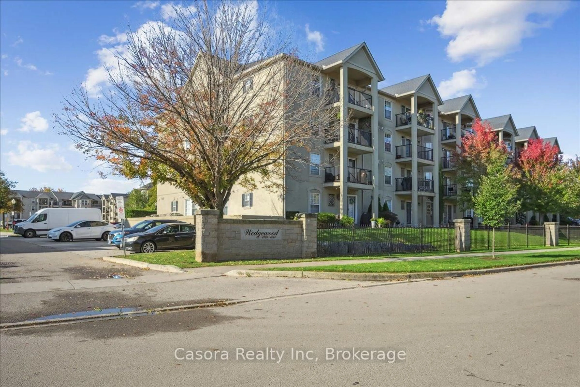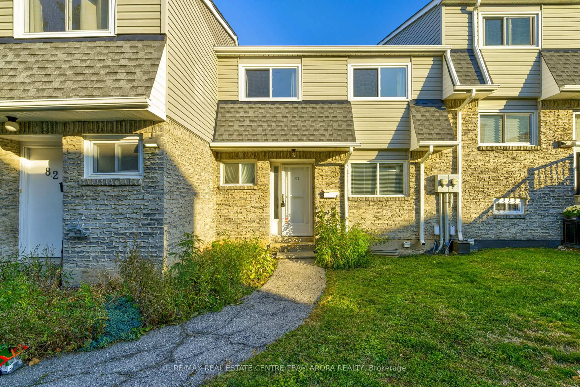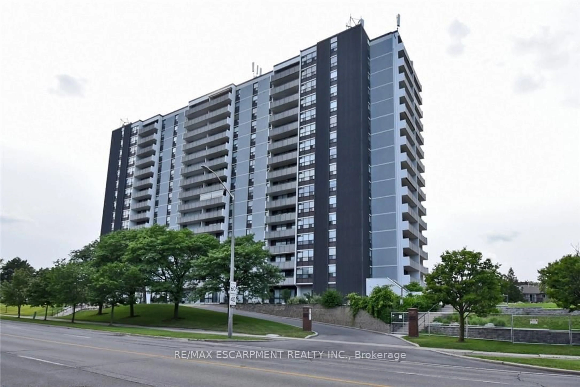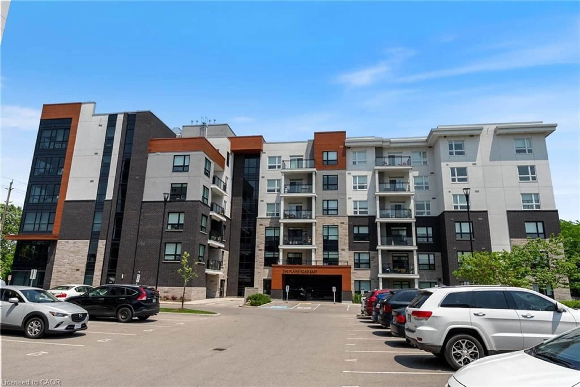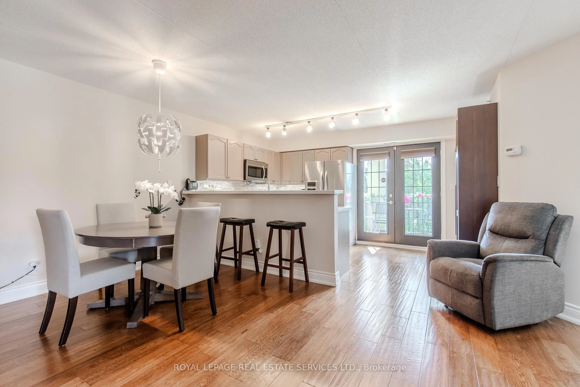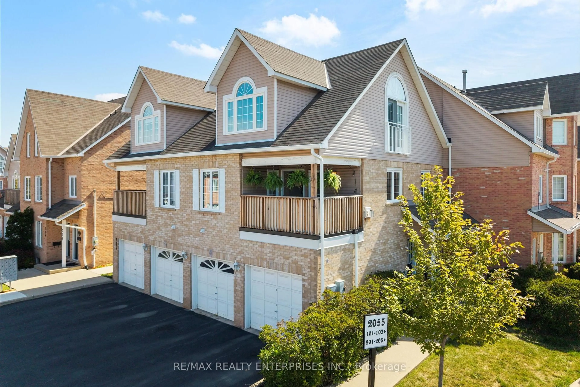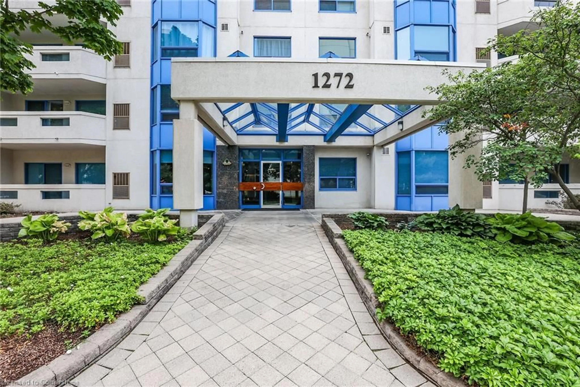4005 Kilmer Dr #301, Burlington, Ontario L7M 4M2
Contact us about this property
Highlights
Estimated valueThis is the price Wahi expects this property to sell for.
The calculation is powered by our Instant Home Value Estimate, which uses current market and property price trends to estimate your home’s value with a 90% accuracy rate.Not available
Price/Sqft$477/sqft
Monthly cost
Open Calculator
Description
Location! Enjoy this Beautiful 2 Bedroom 2 Bath Home in the Heart of Burlington! Move in Ready - Gorgeous Laminate Flooring - Carpet Free - End Unit offers an Efficient, Bright Floor Plan. Open the Double French Doors to expansive Sunny Balcony with unobstructed views. Primary Bedroom is Uber Sized with space for a King and has its own ensuite bath with shower, 2nd Bedroom with laminate and 4th piece bath nearby. ** Locker and Parking Included *** Love the Neighourhood! Choice Top Notch Schools, Shopping, Parks and Recreation nearby - Transit steps away and easy access to Qew.
Property Details
Interior
Features
Main Floor
Living
6.25 x 4.42Combined W/Dining / Laminate / Open Concept
Dining
6.25 x 4.42Combined W/Living / Laminate / Open Concept
Kitchen
2.68 x 2.28Breakfast Bar
Breakfast
2.28 x 2.24W/O To Balcony / Double Doors
Exterior
Features
Parking
Garage spaces 1
Garage type Underground
Other parking spaces 0
Total parking spaces 1
Condo Details
Amenities
Bike Storage, Visitor Parking
Inclusions
Property History
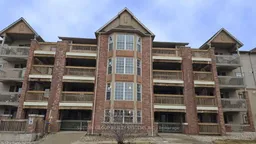 28
28