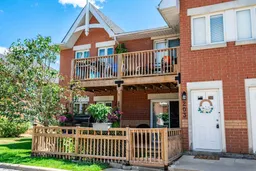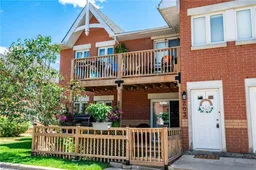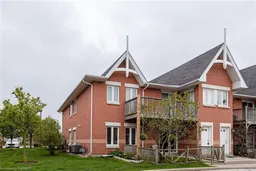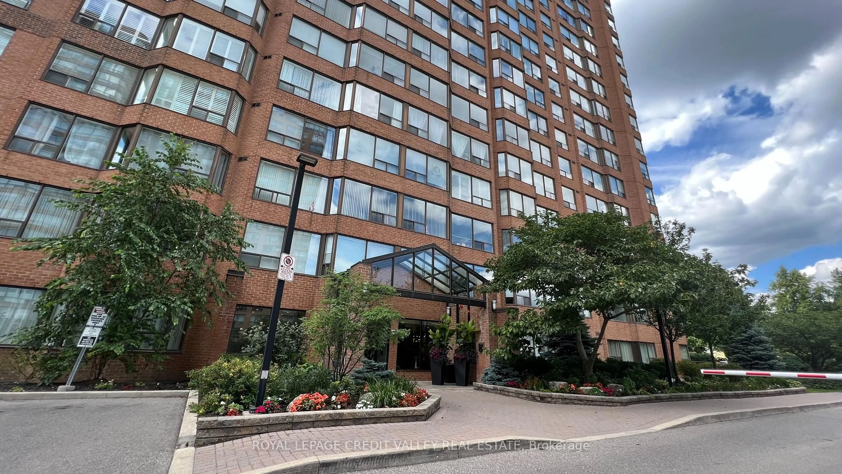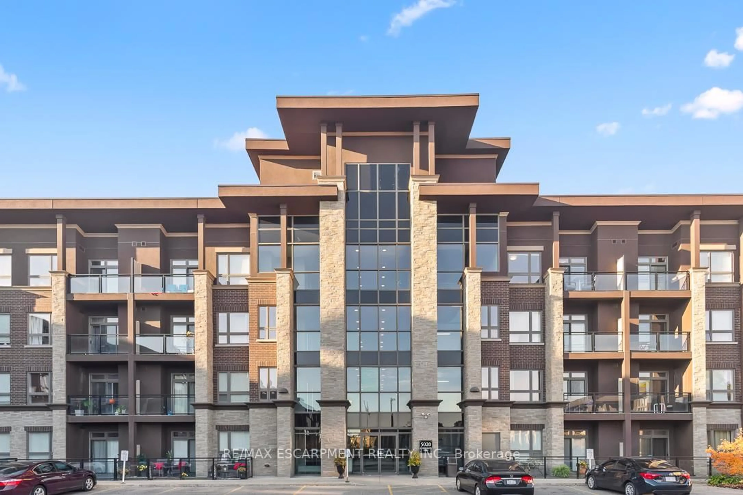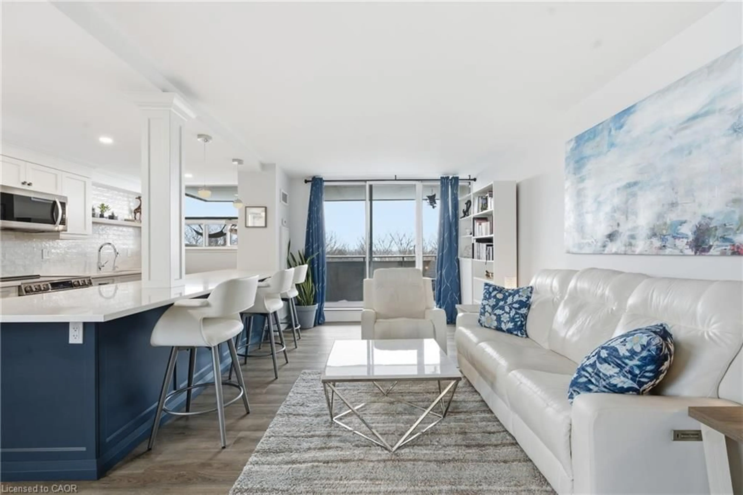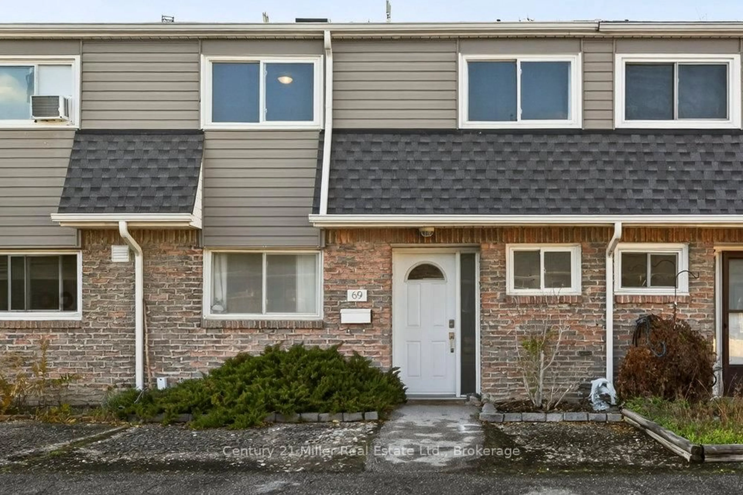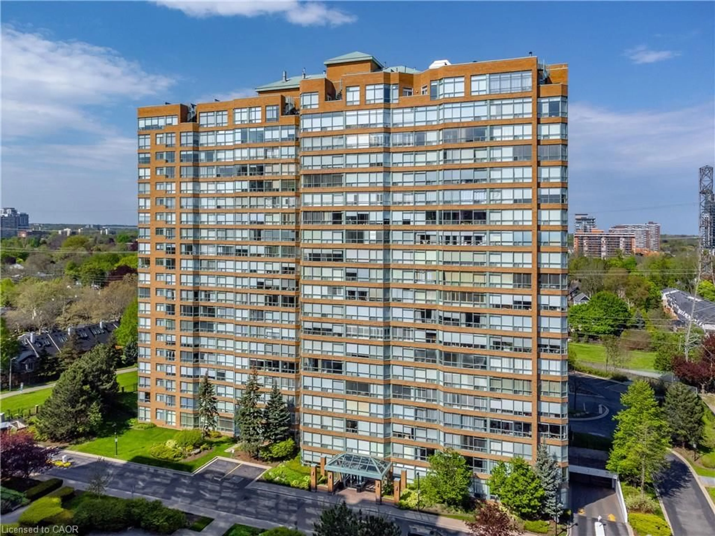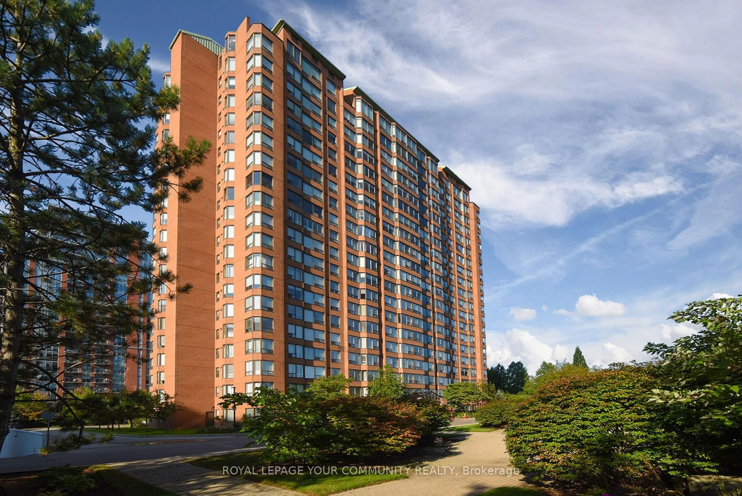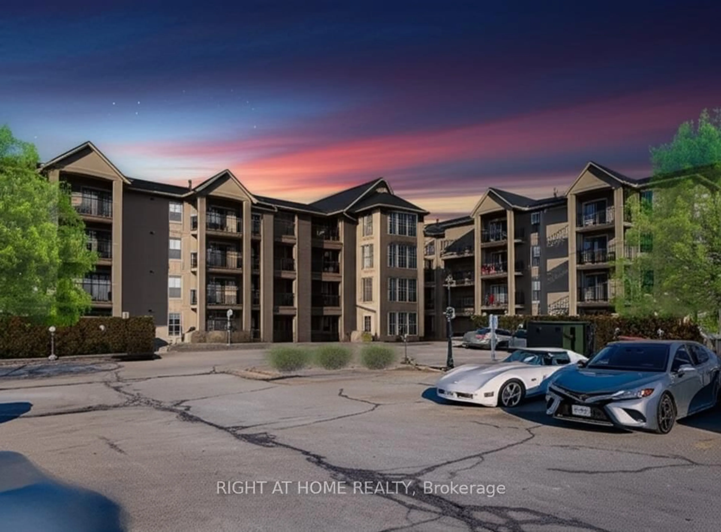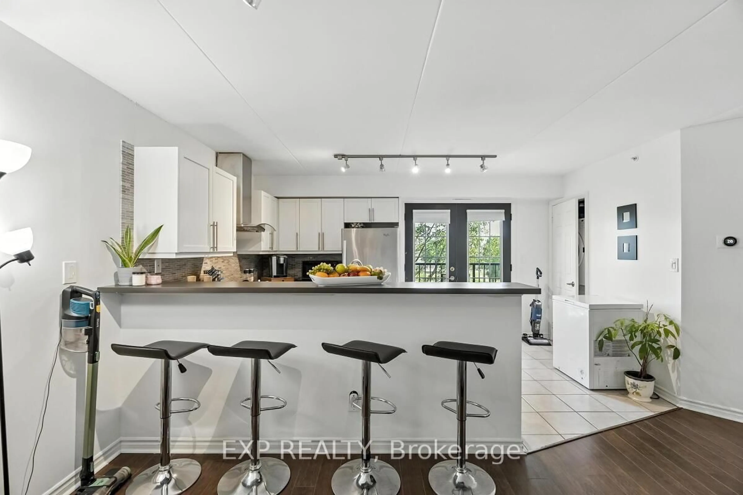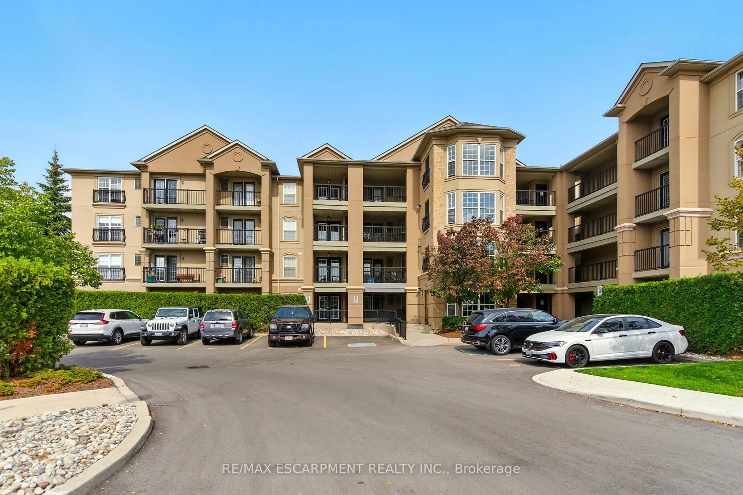Welcome to this beautifully maintained main-level stacked townhome, ideally situated in one of Burlingtons most desirable neighbourhoods. This bright end unit offers extra privacy and natural light throughout. Whether you're a first-time home buyer or looking to downsize, this home provides the perfect blend of comfort, convenience, and style. Step inside to discover an open-concept layout filled with natural light, featuring brand-new flooring throughout and a fresh, modern aesthetic. The kitchen is equipped with white cabinetry, a stylish subway tile backsplash, and newer stainless steel appliances - perfect for everyday living and entertaining alike. The spacious primary bedroom includes a walk-in closet, while recent upgrades such as a new roof (2024), new washer and dryer (2024), and a new deck and fence add value and peace of mind. Enjoy your private outdoor space that's both pet-friendly and BBQ-ready. This home also includes two parking spots, a rare and convenient feature. Located close to scenic parks, walking trails, and local amenities, this well-kept, quiet community offers the ideal lifestyle in the heart of Burlington. A truly turn-key opportunity - just move in and enjoy.
Inclusions: All ELF's, Bathroom Mirrors, Dishwasher, Dryer, Microwave, Refrigerator, Stove, Washer, Window Coverings
