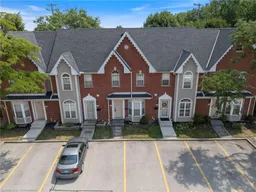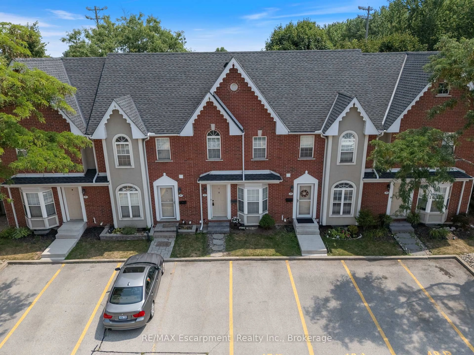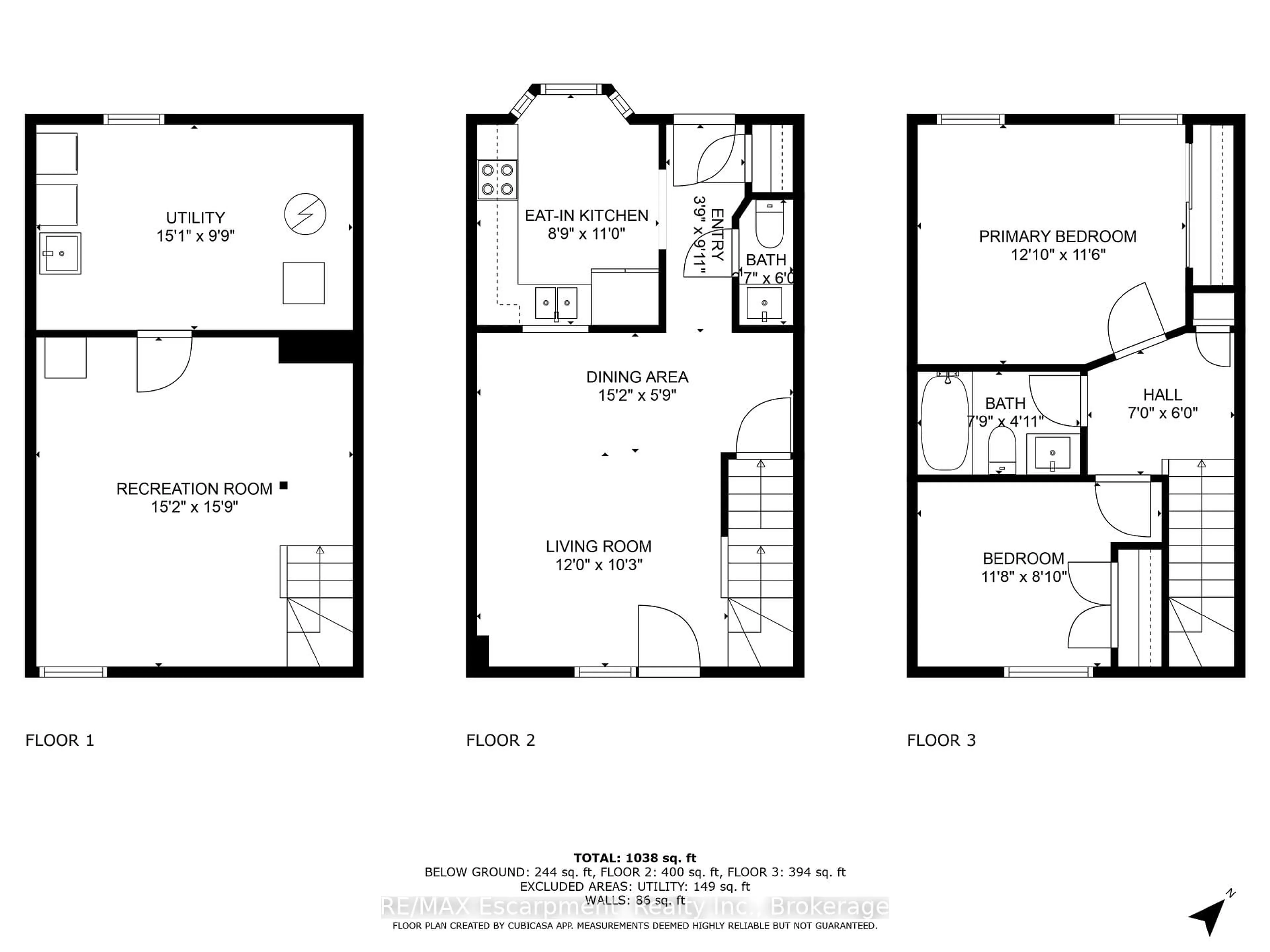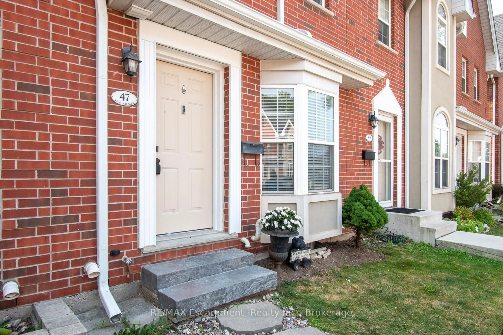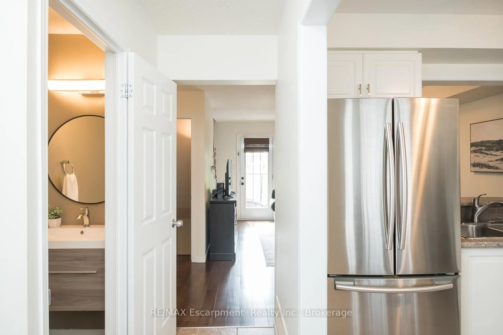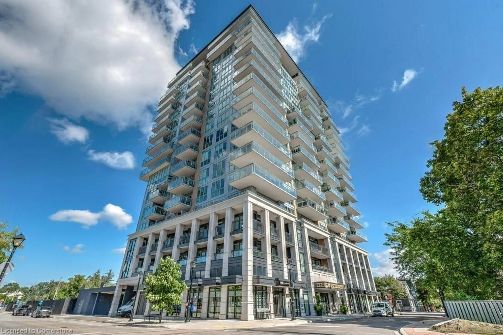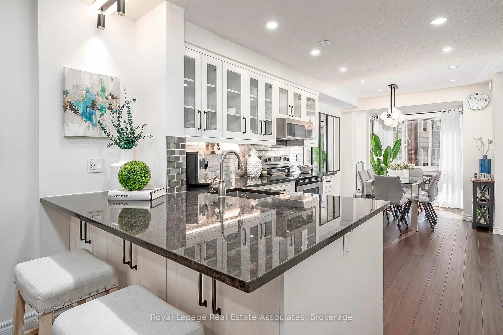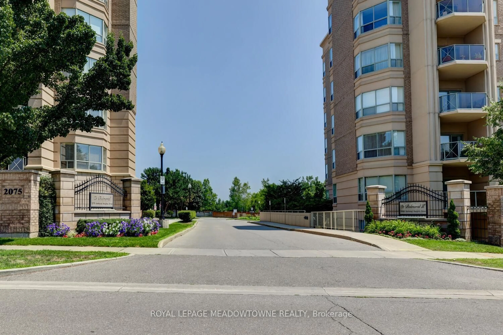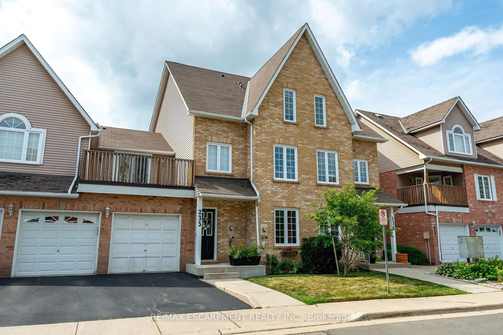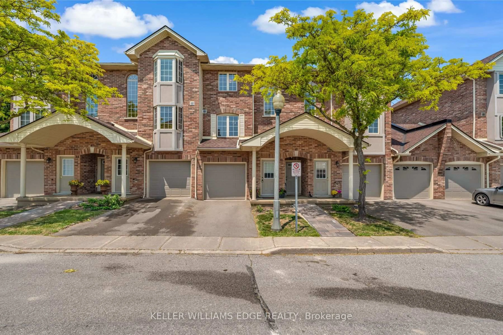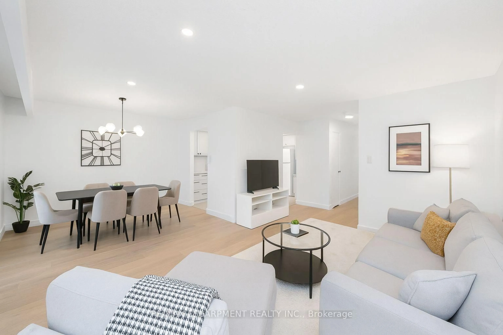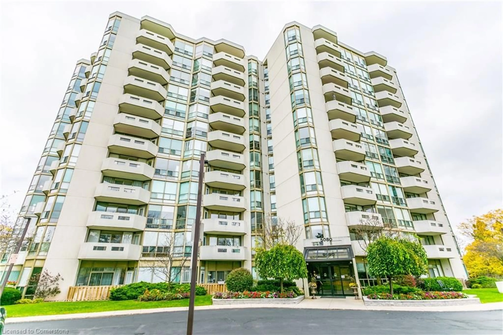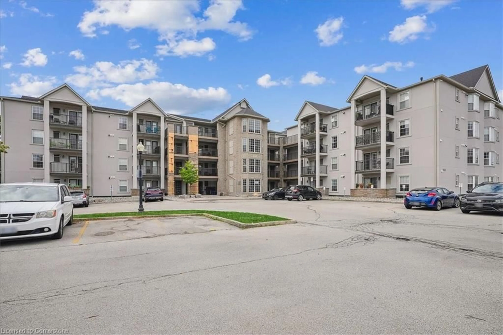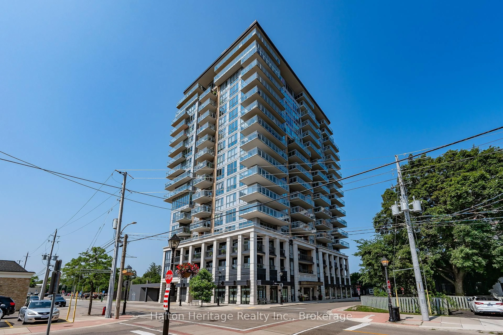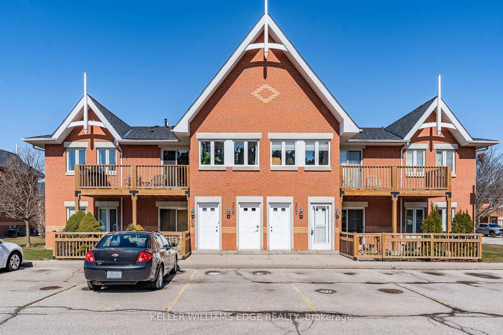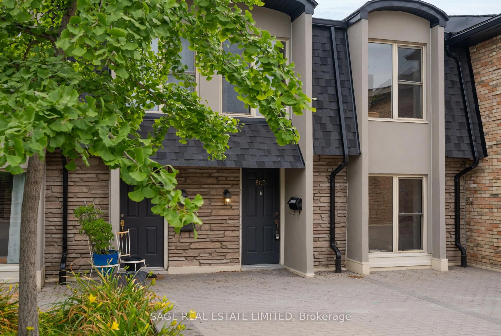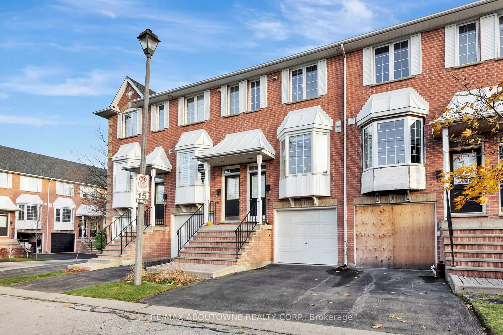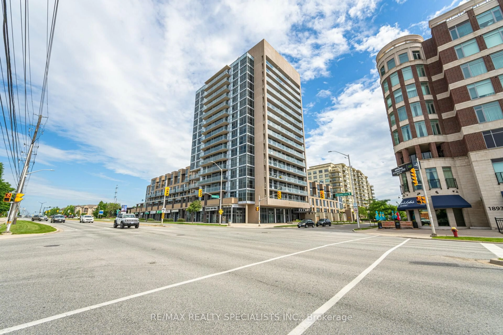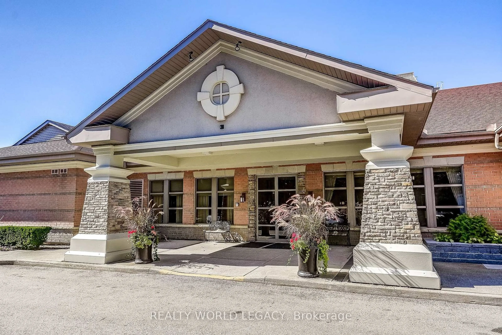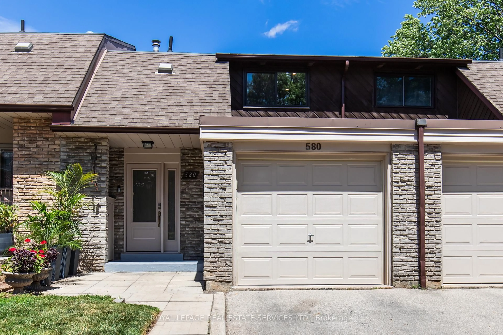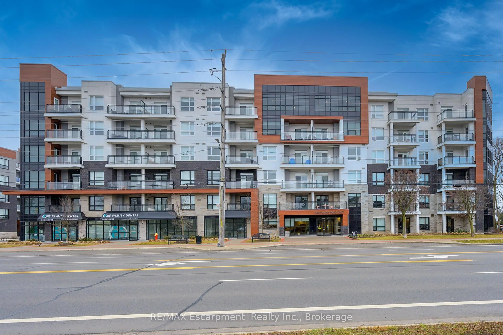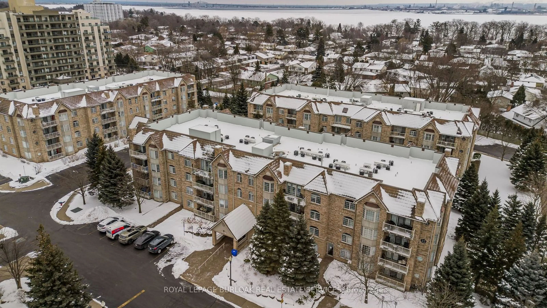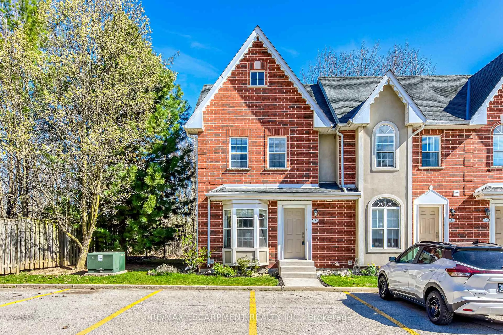4200 Kilmer Dr #47, Burlington, Ontario L7M 4Y3
Contact us about this property
Highlights
Estimated valueThis is the price Wahi expects this property to sell for.
The calculation is powered by our Instant Home Value Estimate, which uses current market and property price trends to estimate your home’s value with a 90% accuracy rate.Not available
Price/Sqft$683/sqft
Monthly cost
Open Calculator

Curious about what homes are selling for in this area?
Get a report on comparable homes with helpful insights and trends.
+4
Properties sold*
$540K
Median sold price*
*Based on last 30 days
Description
Incredible value in a prime Burlington location! This upgraded two- storey townhome is fully turnkey, with a private backyard backing onto green park space, two-car parking, and a finished lower level for added living space. The main floor features hardwood flooring, fresh paint, and a modernized kitchen with stainless steel appliances. The open-concept living and dining area is bright and functional, and a fully renovated two-piece powder room. Upstairs, you'll find a spacious primary bedroom with vaulted ceilings and a large, spacious closet. The second bedroom works perfectly for guests, kids, or a home office, and a beautifully renovated four-piece bathroom with clean, timeless finishes completes the level. The finished lower level space offers additional living space for a rec room, gym, or work-from-home setup. Enjoy the fenced backyard with no rear neighbours just peaceful views of parkland from the comfort of your own yard. With quick access to transit, trails, shopping, and school sand very low condo fees this home offers move-in-ready comfort in one of Burlington's most central communities.
Upcoming Open House
Property Details
Interior
Features
Main Floor
Living
3.66 x 3.12Dining
4.62 x 1.75Kitchen
2.67 x 3.35Bathroom
1.09 x 1.832 Pc Bath
Exterior
Parking
Garage spaces -
Garage type -
Total parking spaces 2
Condo Details
Amenities
Visitor Parking
Inclusions
Property History
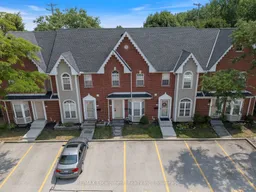 32
32