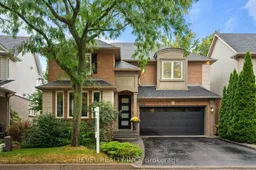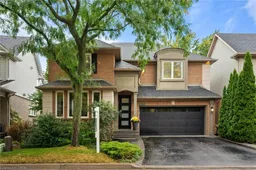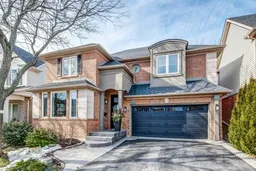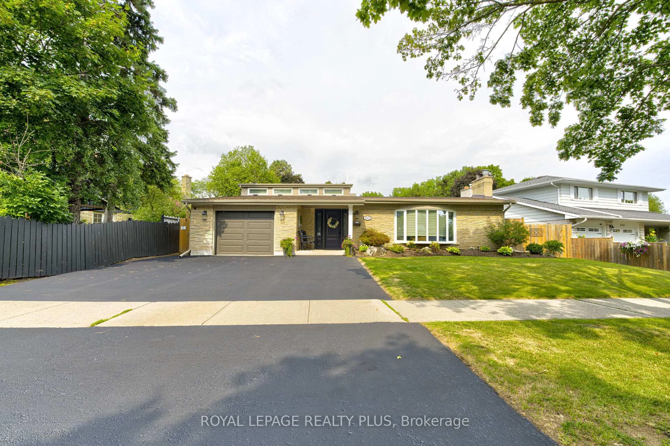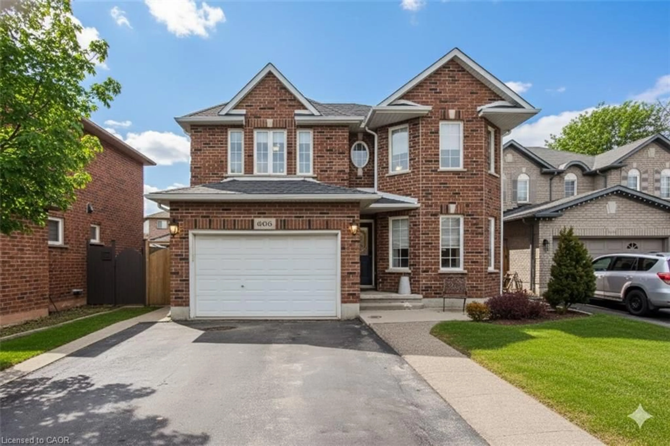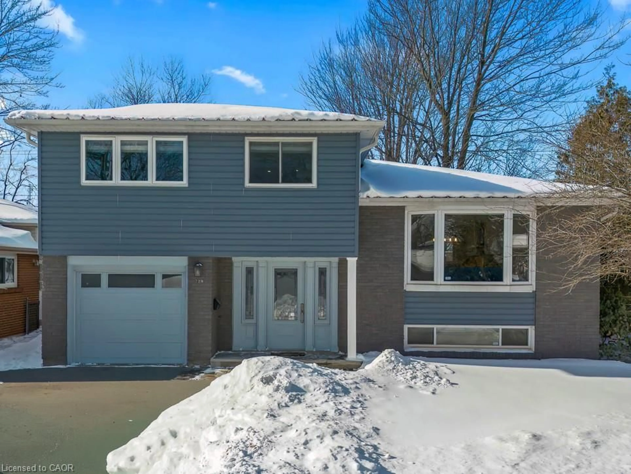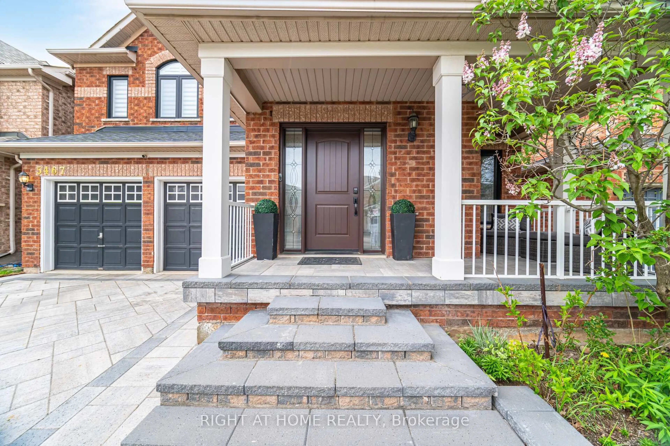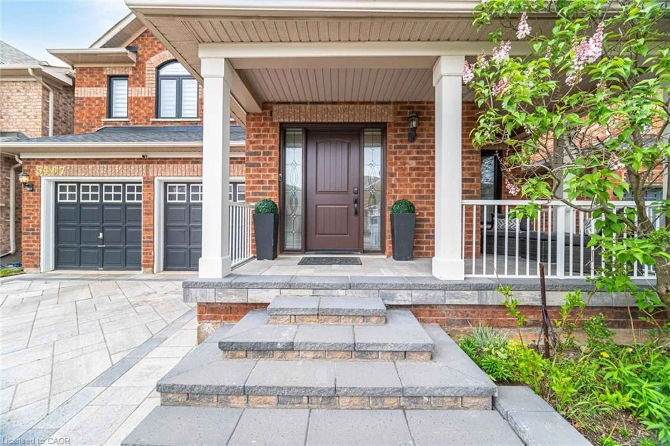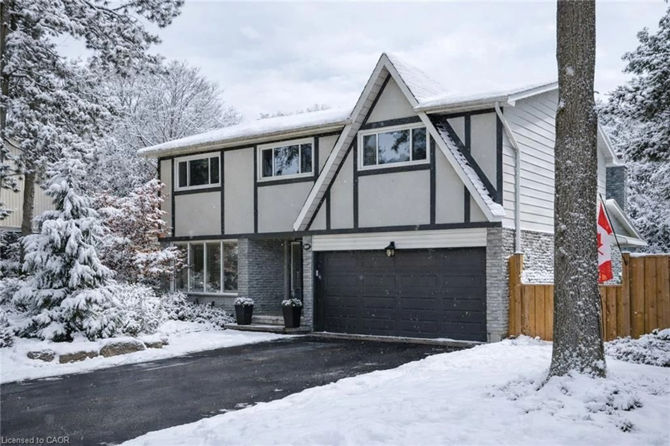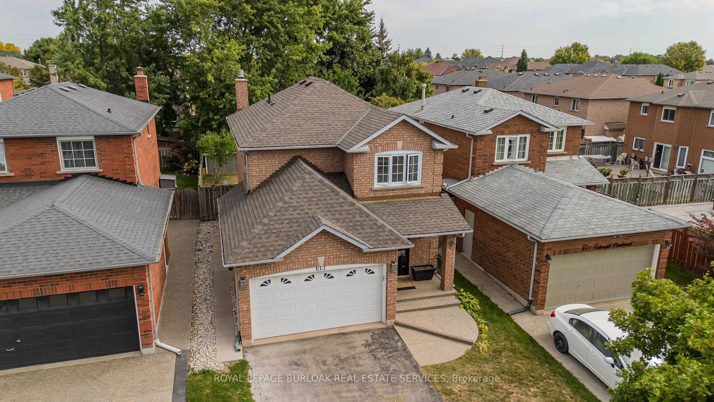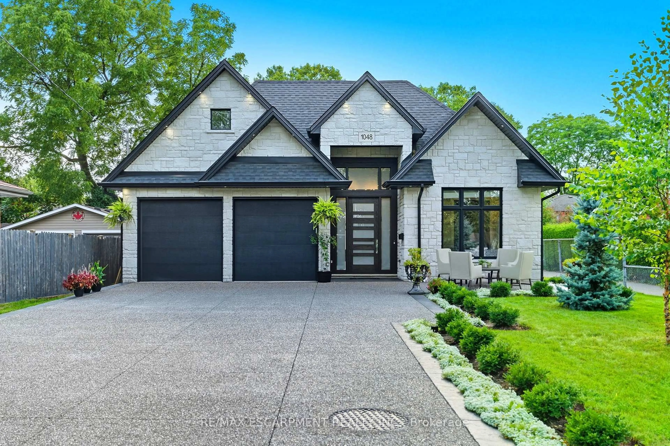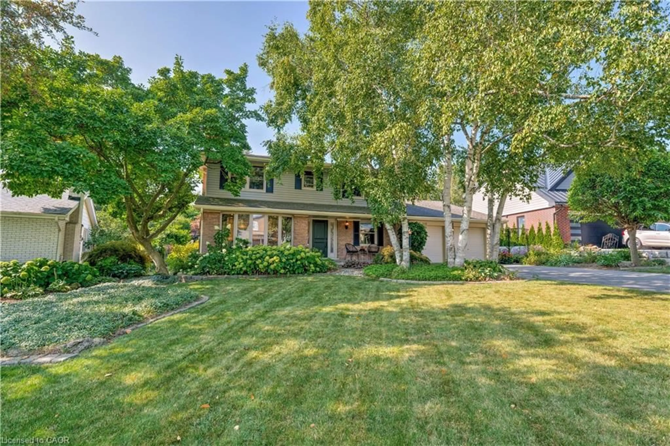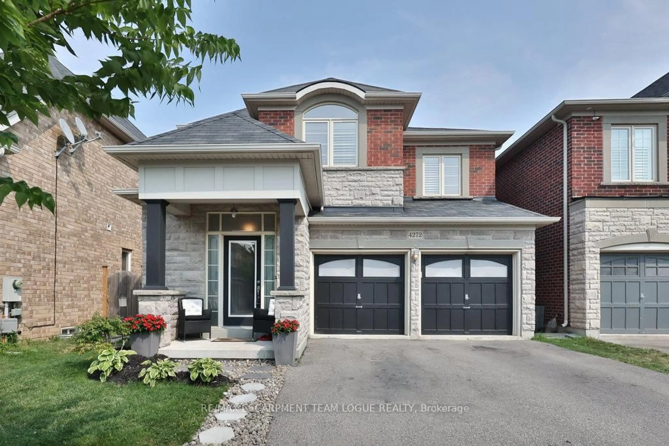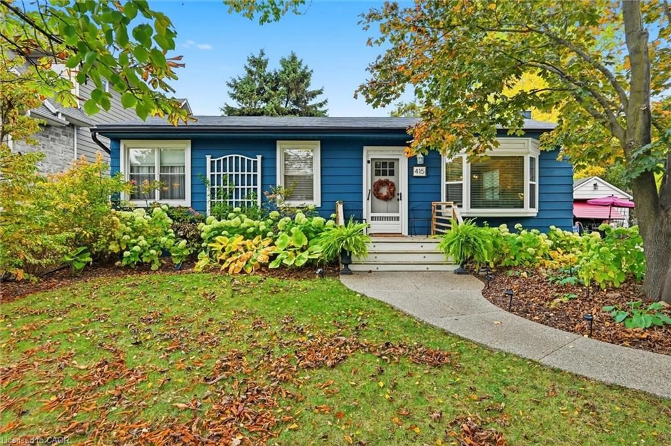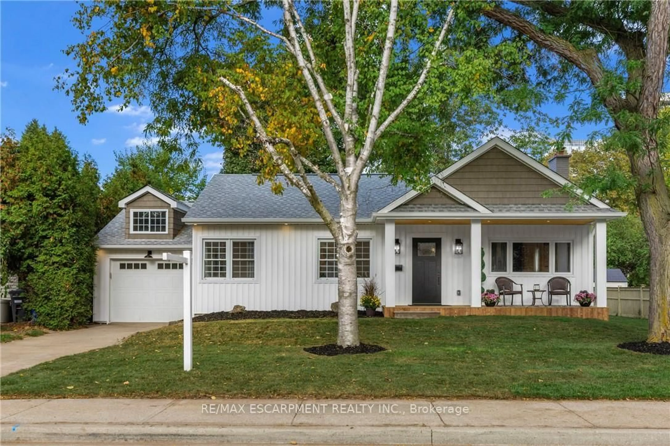Welcome to this rare opportunity in the heart of The Orchard! Backing directly onto the park, this beautifully updated 4-bedroom home offers an ultra-private backyard retreat rarely found in the neighbourhood. With over 3,500 sq ft of total living space, it has room for the entire family. Step inside to find a bright layout featuring a brand-new custom kitchen, updated HVAC system, newer windows, and a fully finished basement perfect for entertaining or family living. Each space has been thoughtfully refreshed, creating a home that feels both inviting and move-in ready. The spacious bedrooms provide comfort for the whole family, while the primary suite offers a private escape. Outside, enjoy the peace and privacy of a backyard with no rear neighbours it's giving spa day at home! Located in one of Burlingtons most sought-after communities, this home is close to top-rated schools, parks, shopping, and all the amenities that make The Orchard such a desirable place to live.
Inclusions: Fridge, Stove, Dishwasher, washer, dryer, all electrical fixtures, all window coverings, hot tub + equipment, pool table in basement
