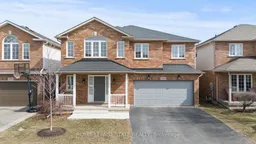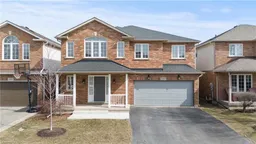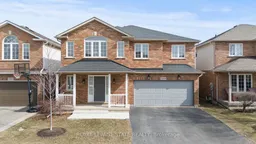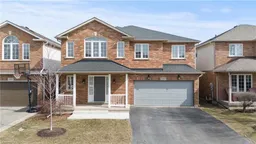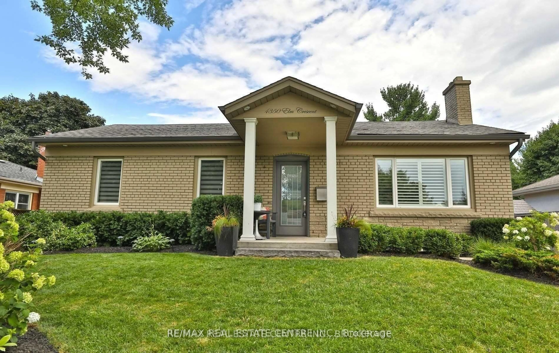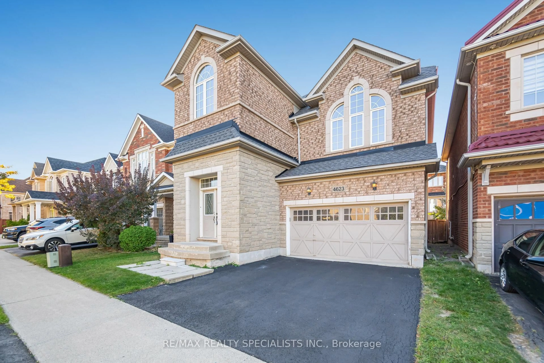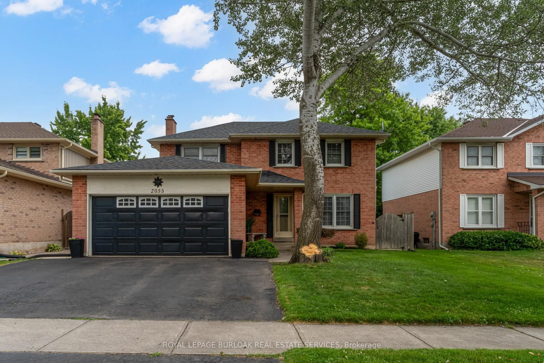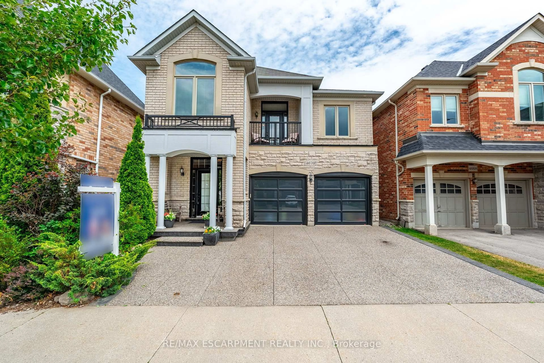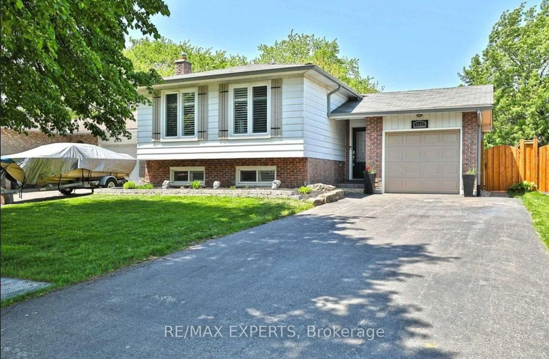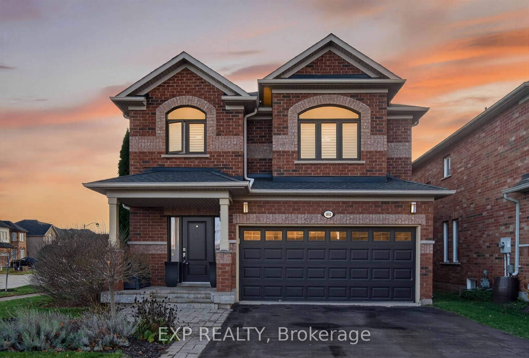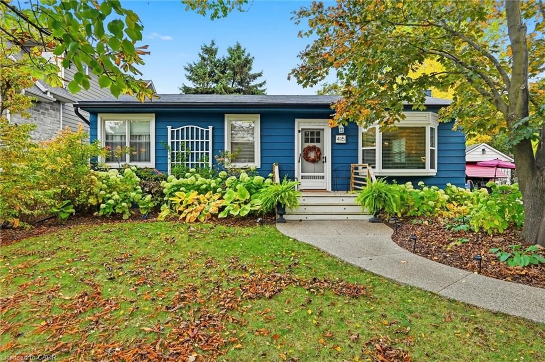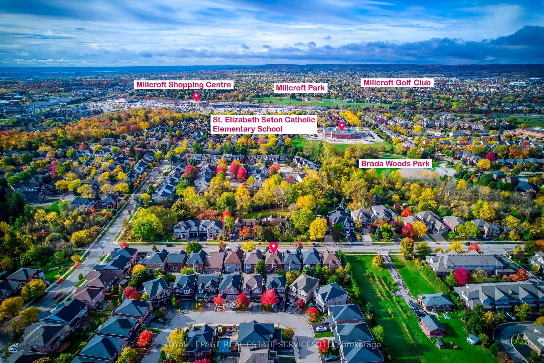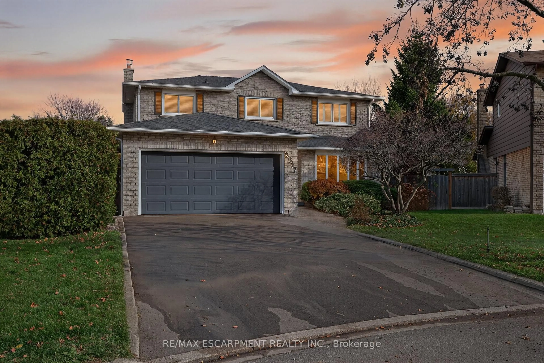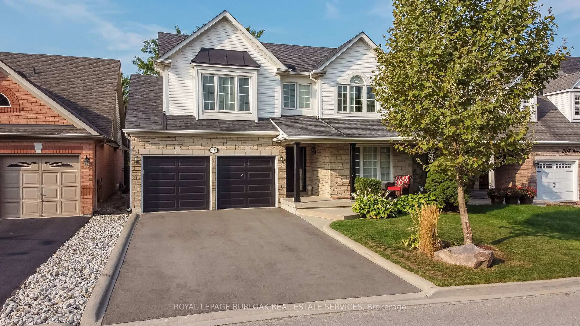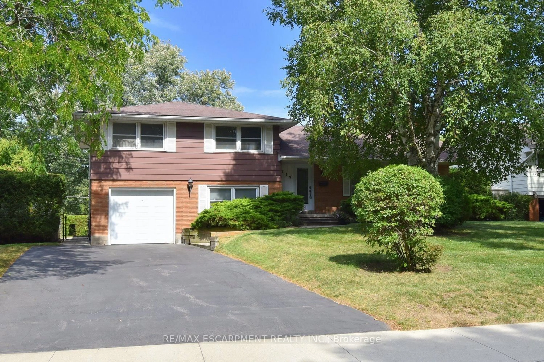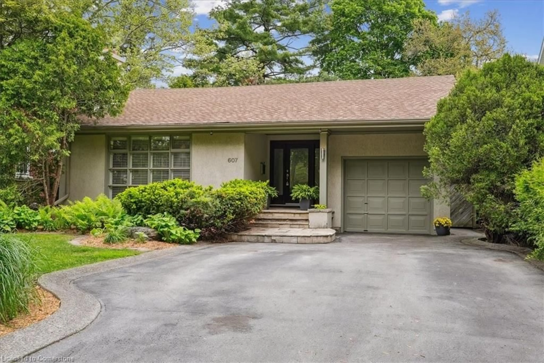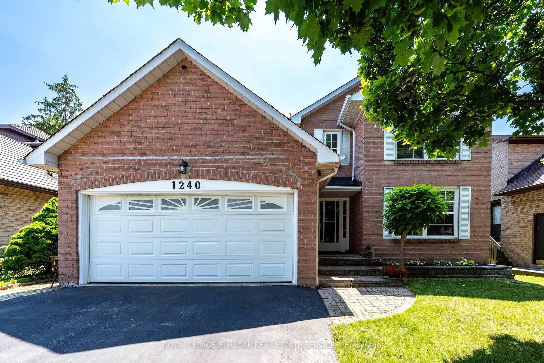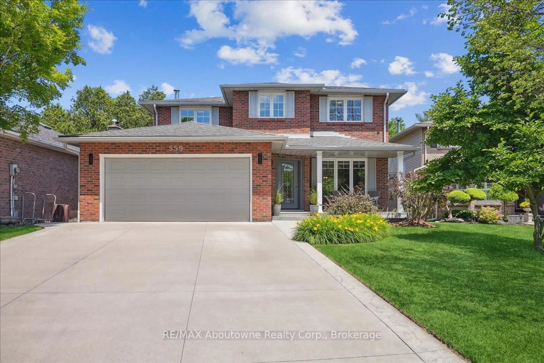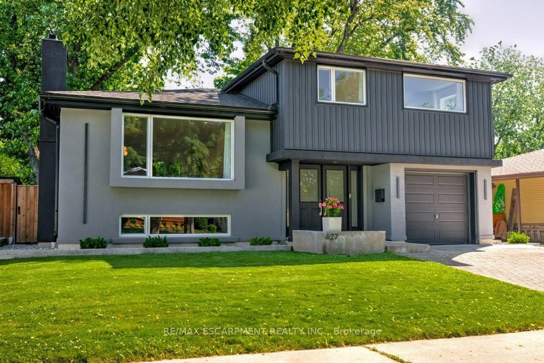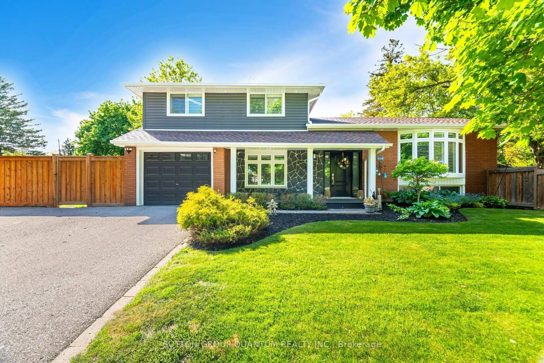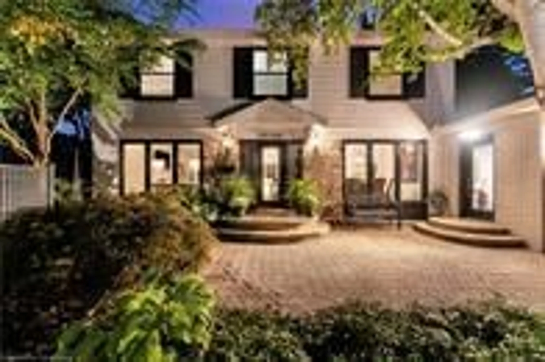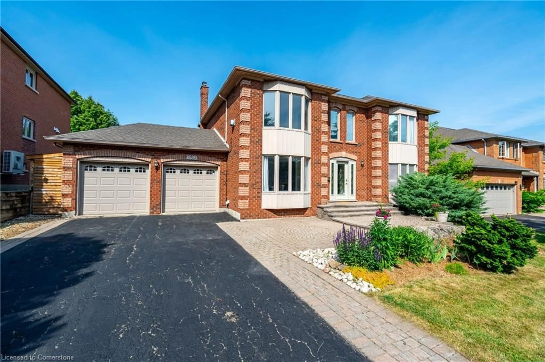Stunning 2-storey, over 3000 square feet finished top to bottom, 4-bedroom home (3 with walk-in closets) located in the highly sought-after Orchard priced to sell. This family-friendly community boasts multiple schools, parks, sports courts and facilities, dog parks, public transit, shopping, and easy highway access and so much more. This light and airy home has been freshly painted and features 4 bedrooms, 2 full (quart counter) bathrooms, 2 half bathrooms, a lovely updated eat-in kitchen with quartz countertops and a breakfast bar, a formal dining room, a cozy living room with a fireplace, and a spacious fully finished basement. The exterior offers private double-wide parking, a 2-car garage, a covered porch, and a great fenced-in backyard with patio, gazebo, shed, and grassy area for the kids and fur babies. Don't pass up your chance to own this meticulously cared for home. Some updates include; freshly painted throughout 2025, quartz in the 2 full bathrooms & kitchen 2025, roof 2019, a/c 2019,shed 2022, gazebo 2022, front & back patio 2022, garage door and garage door opener 2023, additional insulation in the garage and attic.
Inclusions: Fridge, stove, BI microwave, dishwasher, washer & dryer, all electrical light fixtures, all bathroom mirrors, central vac & attachment, AGDO & remote, gazebo, and shed.
