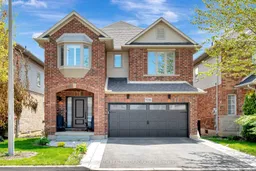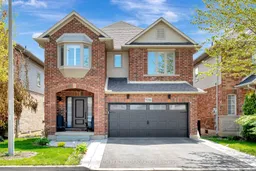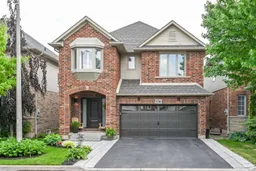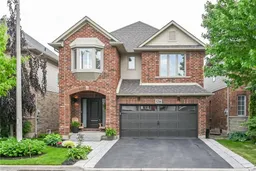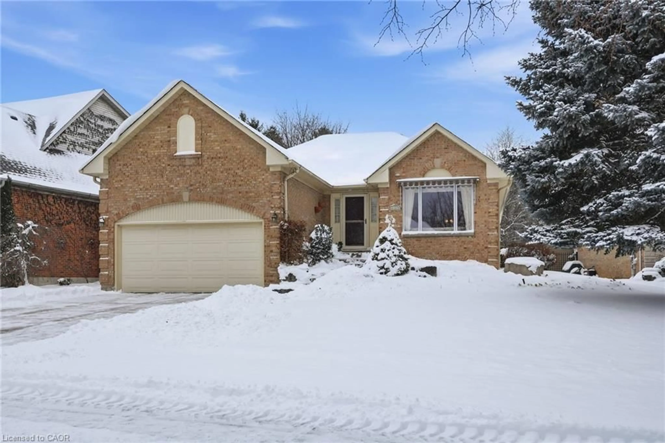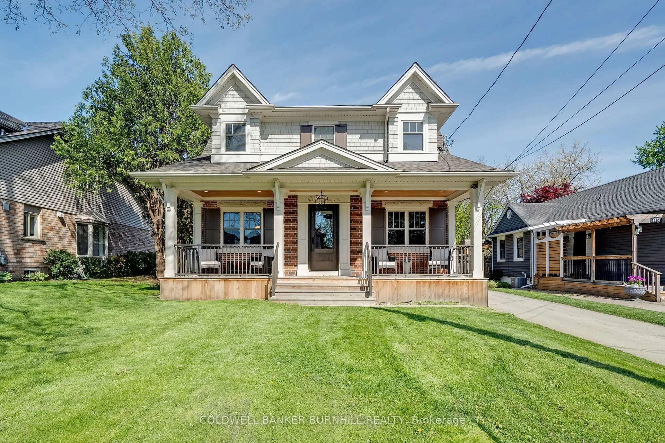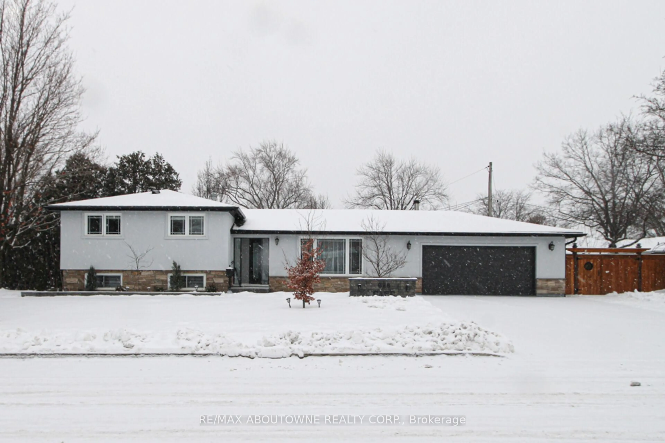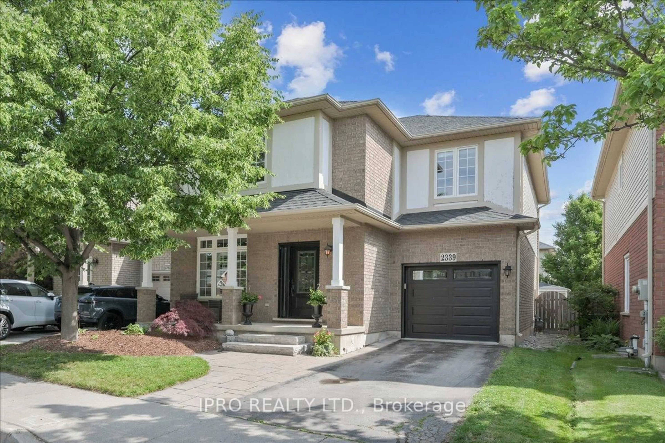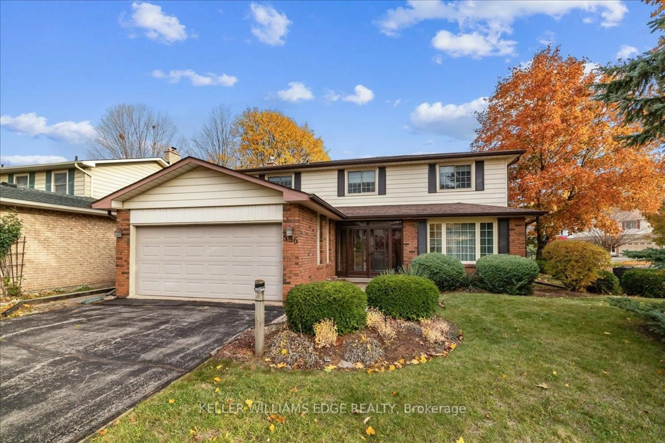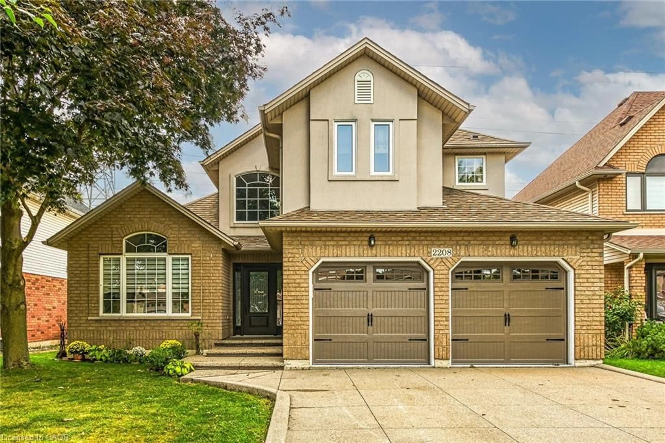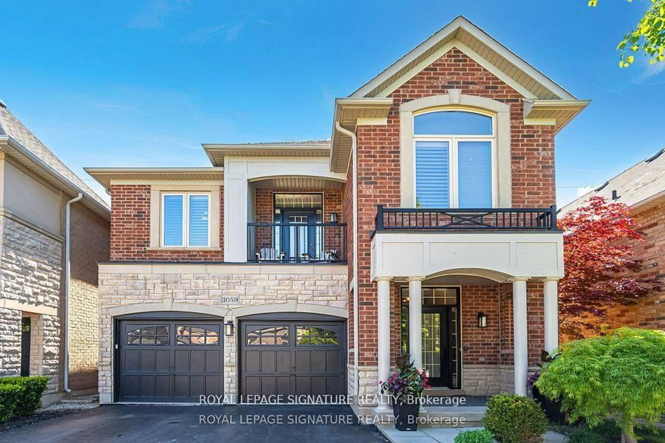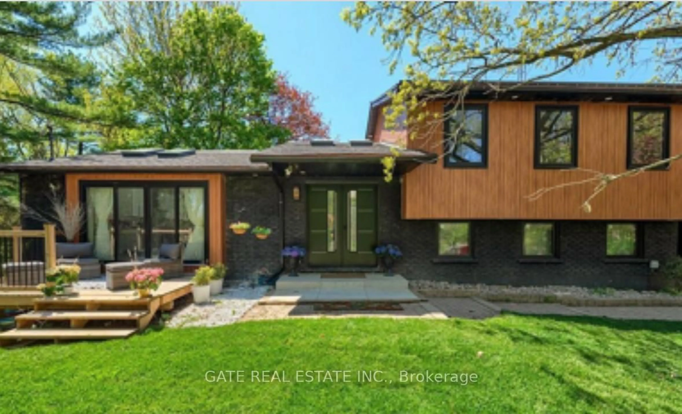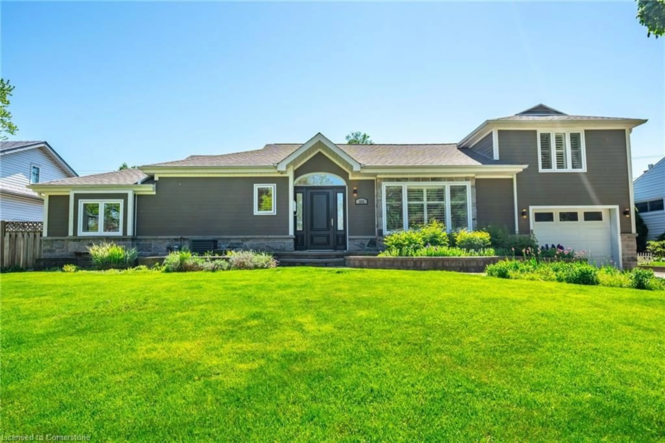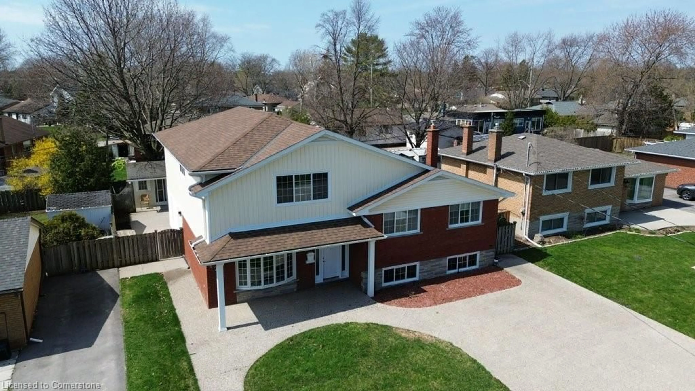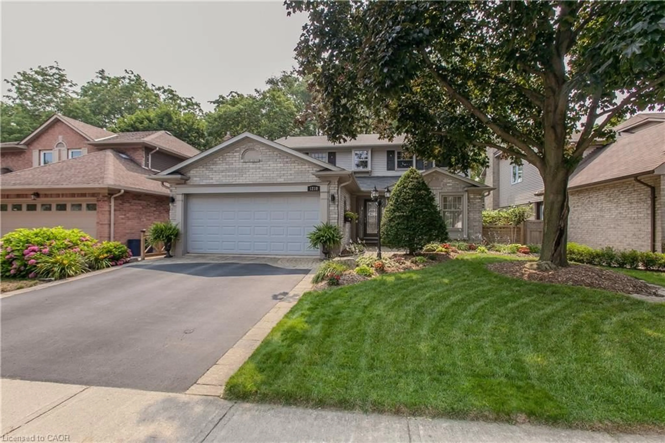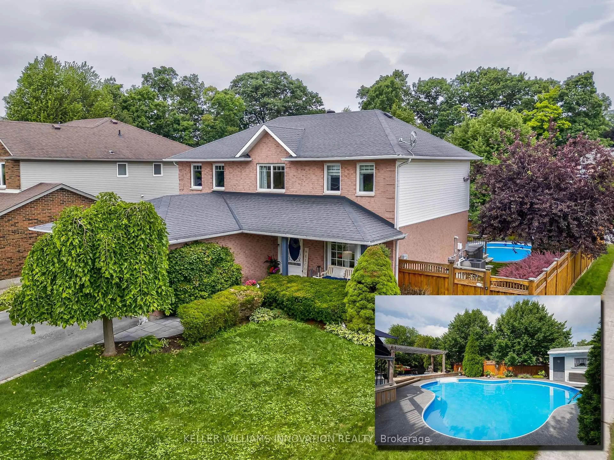Welcome To This Beautifully Updated 3+1 Bedroom, 4-Bathroom Home, Perfectly Located On A Peaceful, Sought-After Street Ideal For Families. Step Inside To A Bright, Sun-Filled Main Floor Featuring An Open-Concept Layout And A Professionally Designed Kitchen Perfect For Both Everyday Living And Effortless Entertaining. Upstairs, You'll Find A Fully Renovated Level, Including A Luxurious New Primary Ensuite And An Upgraded Common Bathroom, Both Featuring 24x24 Porcelain Tile Imported From Spain, Including Heated Floors For Added Comfort. The Spacious Upper-Level Family Room Offers A Comfortable Retreat For Relaxing Or Spending Time Together. The Finished Basement Adds Even More Versatility, Including A Bedroom And Space Ideal For A Recreation Room, Home Office, Or Gym. Step Outside To Your Private Backyard Oasis Complete With A Beautiful In-Ground Heated Saltwater Pool Perfect For Summer Entertaining Or Peaceful Unwinding. Additional Upgrades Include A Fully Renovated Laundry Room And A Modernized Garage Including Epoxy Floor With A Full Slot Wall For Added Functionality. This Move-In-Ready Home Combines Style, Comfort, And Modern Convenience In A Truly Family-Friendly Location.
Inclusions: Chattels Included: Window Shutters, Remote For Garage Door, Microwave, Dishwasher, Washer, Dryer, All Pool Equipment, Proslat Storage In Garage.
