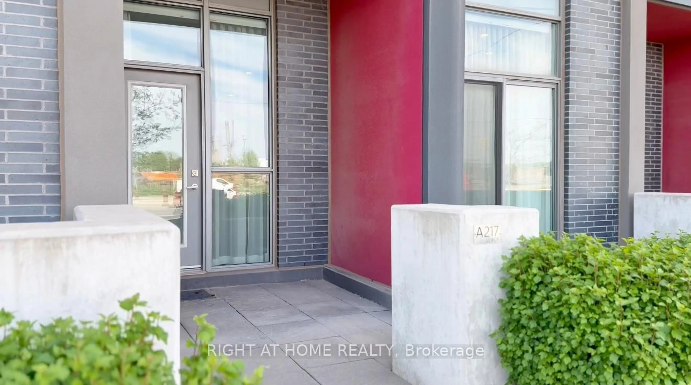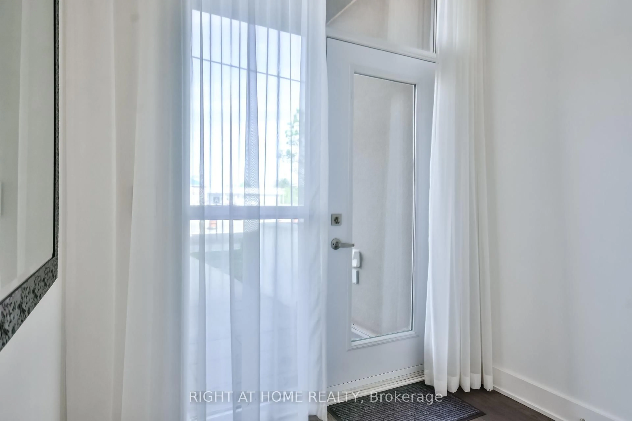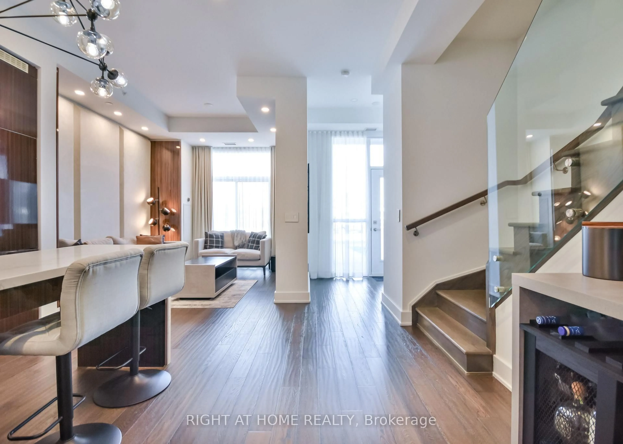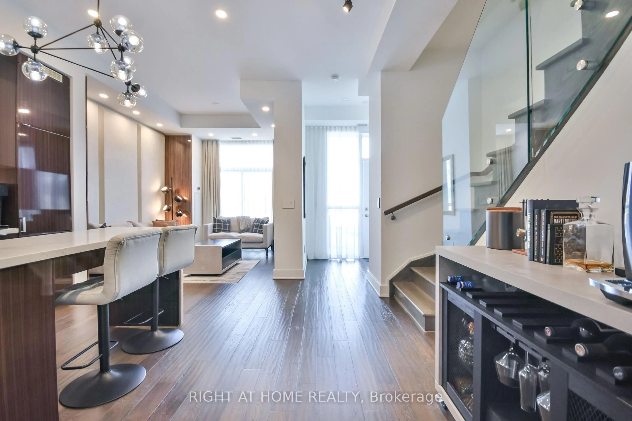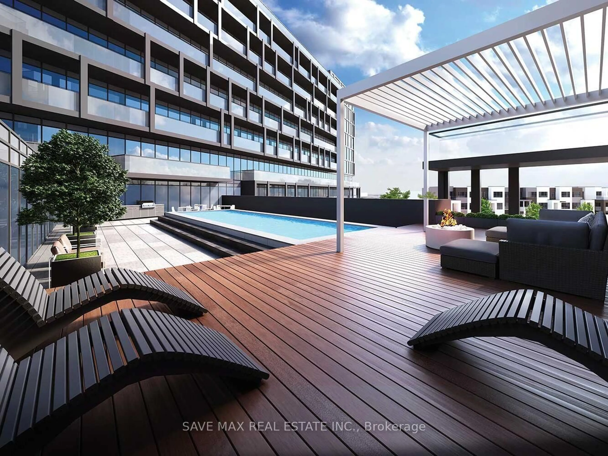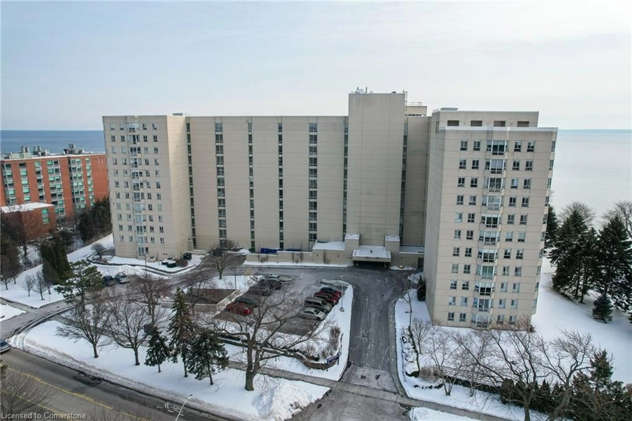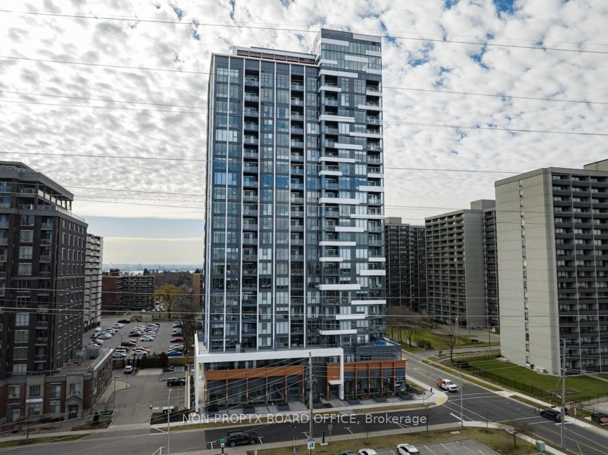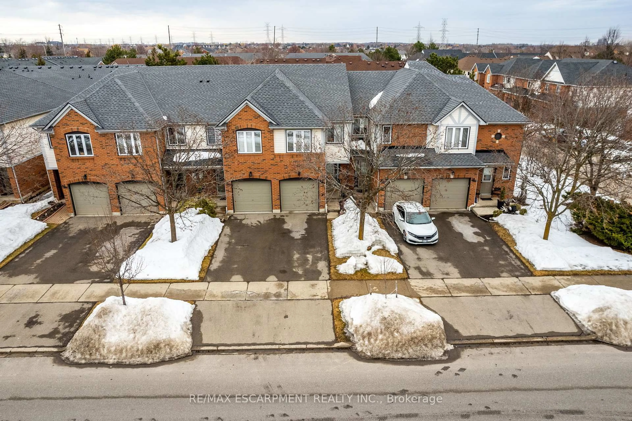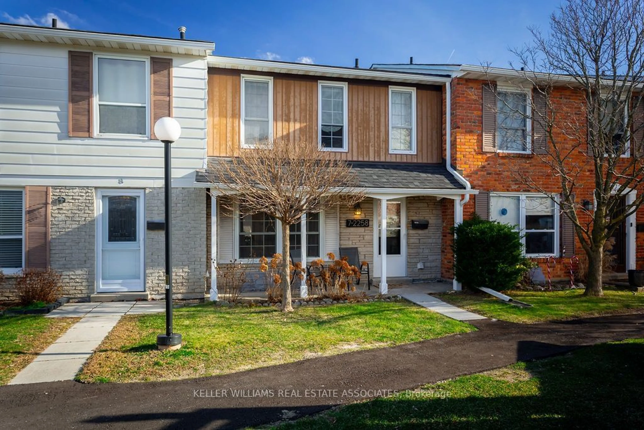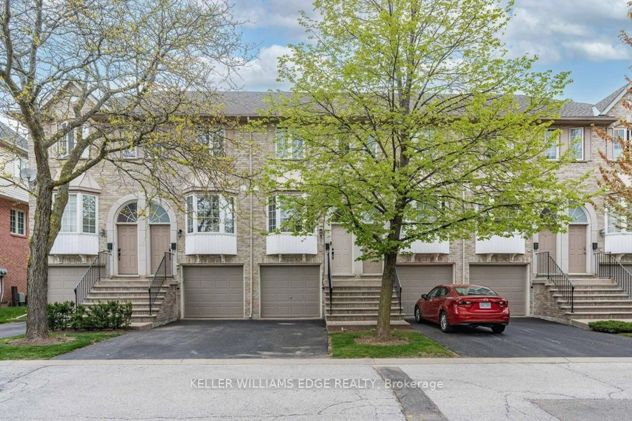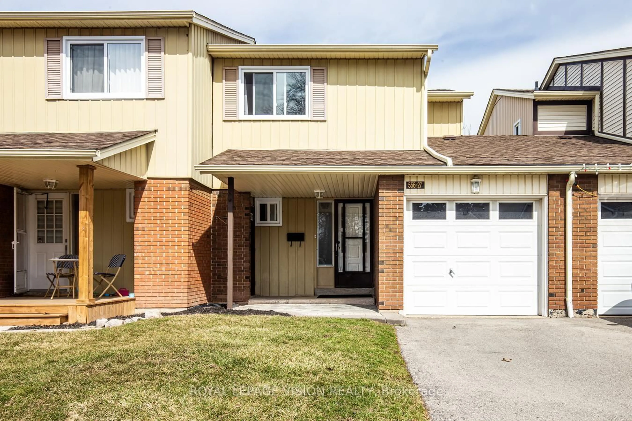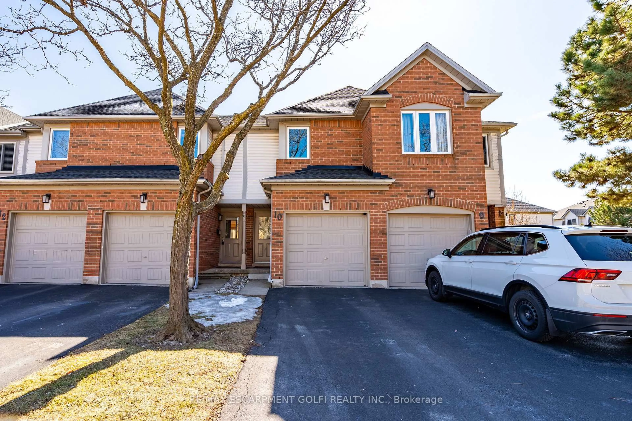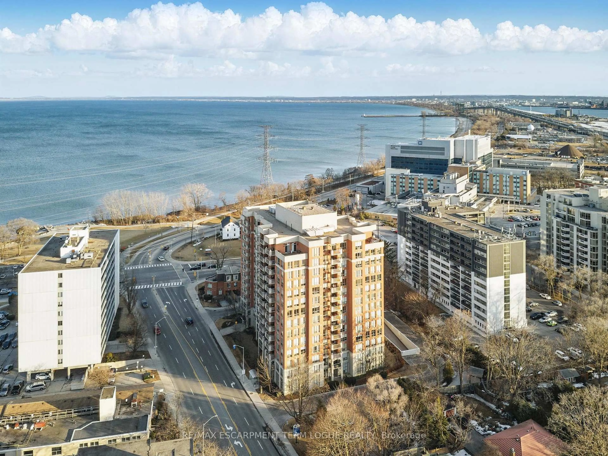5230 Dundas St #A217, Burlington, Ontario L7L 0J5
Contact us about this property
Highlights
Estimated valueThis is the price Wahi expects this property to sell for.
The calculation is powered by our Instant Home Value Estimate, which uses current market and property price trends to estimate your home’s value with a 90% accuracy rate.Not available
Price/Sqft$619/sqft
Monthly cost
Open Calculator

Curious about what homes are selling for in this area?
Get a report on comparable homes with helpful insights and trends.
+3
Properties sold*
$525K
Median sold price*
*Based on last 30 days
Description
Stunning Two-Storey Ground Floor Condo with Private Street Access & Premium Amenities. This beautifully upgraded two-storey ground floor Vista model is in pristine condition, has had only 1 owner & offers the perfect blend of convenience and luxury. Enjoy direct, private street-level access plus second-floor access to building elevators and amenities. Includes 2 owned parking spots. Inside, this premium model features high-end finishes and custom built-ins throughout including a custom built-in media centre in living room & custom wall accents. The chef's kitchen is outfitted with integrated built-in appliances, while the 2.5 bathrooms and 3 bedrooms are designed for both style and functionality. The bedrooms include a wall-to-wall fitted bed system with built-in nightstands, and the primary suite boasts a spacious walk-in closet with a custom closet organizer and shelving. The second floor includes a bonus media area and in-unit laundry. Residents enjoy access to exceptional amenities via the courtyard gardens. Enjoy exclusive use of the Resident's clubhouse that houses a full gym, sauna & steam room, 2 plunge pools, a gourmet communal kitchen, a large billiards room, an entertainment lounge, conference room, an outdoor BBQ area as well as concierge service with secure entry & elevator access. This is an absolutely stunning, move in ready unit, a rare opportunity and a pleasure to show.
Property Details
Interior
Features
Main Floor
Kitchen
4.33 x 4.94B/I Appliances / B/I Ctr-Top Stove / B/I Appliances
3rd Br
2.51 x 2.55Sliding Doors / hardwood floor
Bathroom
1.71 x 1.782 Pc Bath
Living
4.18 x 3.68hardwood floor / carpet free / Combined W/Kitchen
Exterior
Features
Parking
Garage spaces 2
Garage type Underground
Other parking spaces 0
Total parking spaces 2
Condo Details
Amenities
Concierge, Elevator, Exercise Room, Gym, Sauna, Party/Meeting Room
Inclusions
Property History
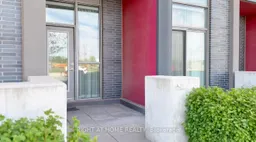 50
50