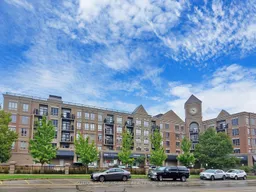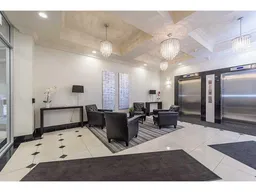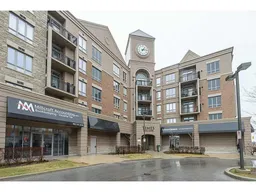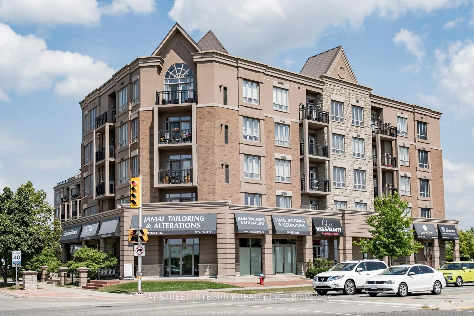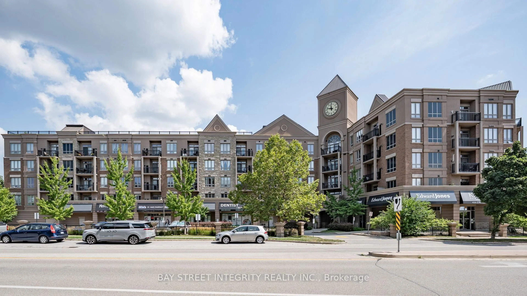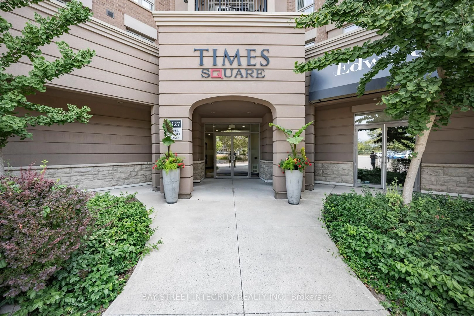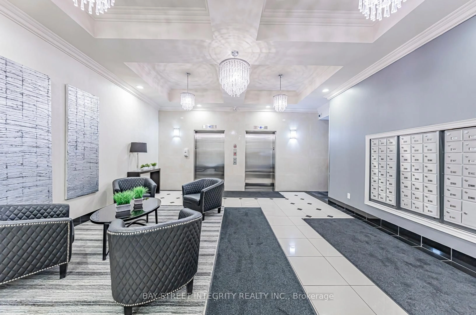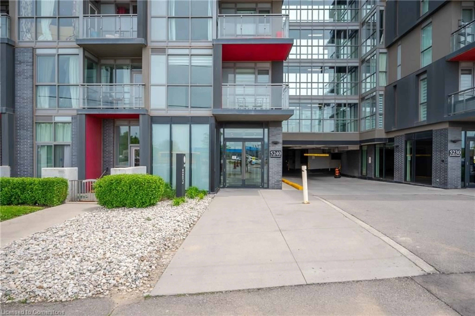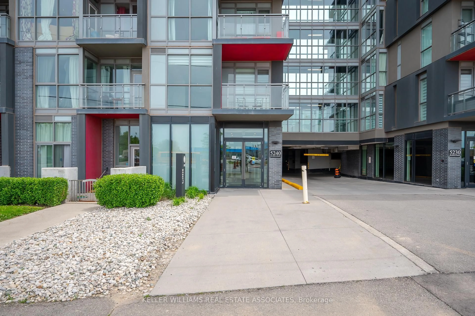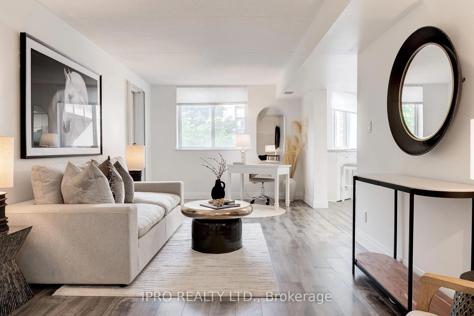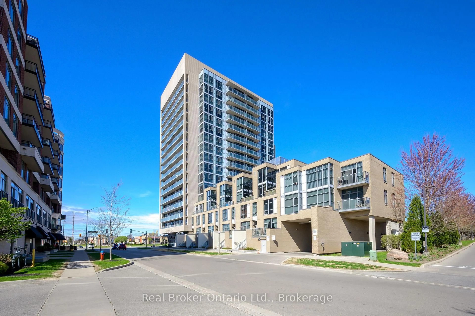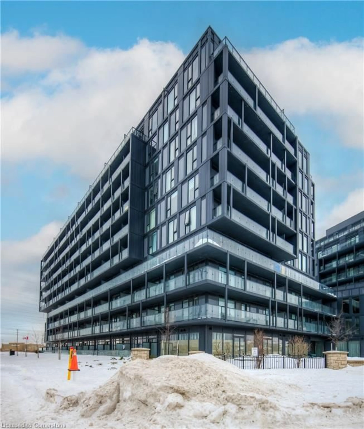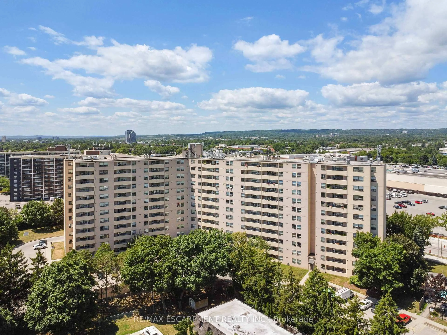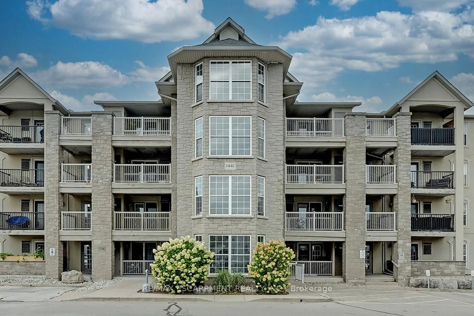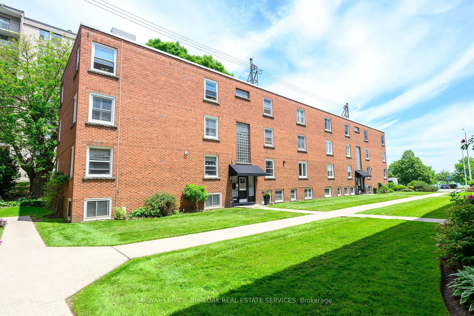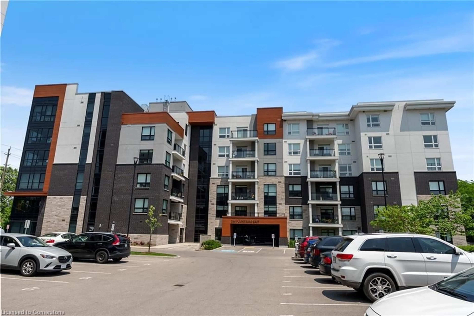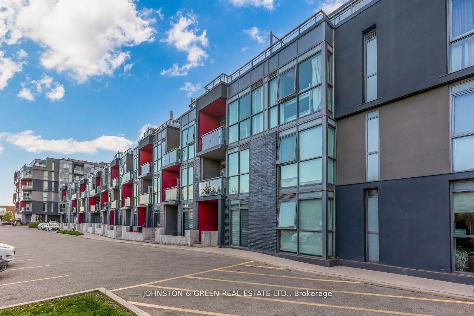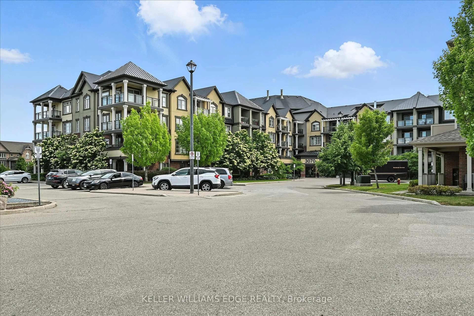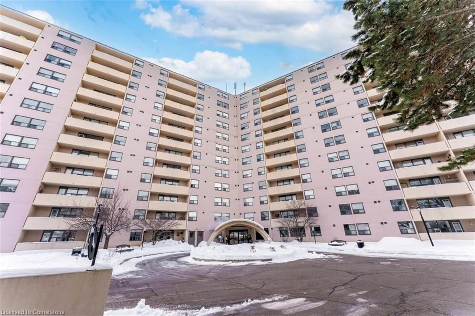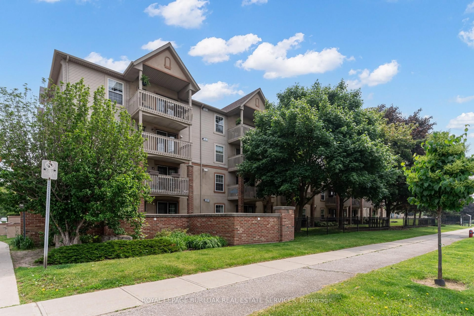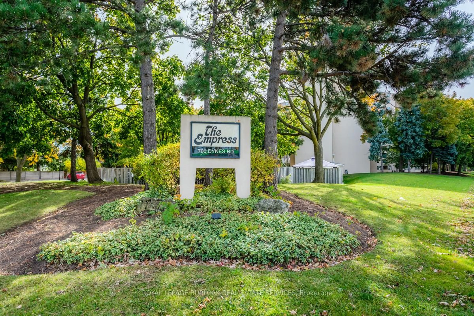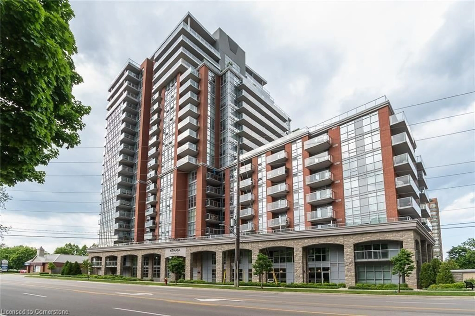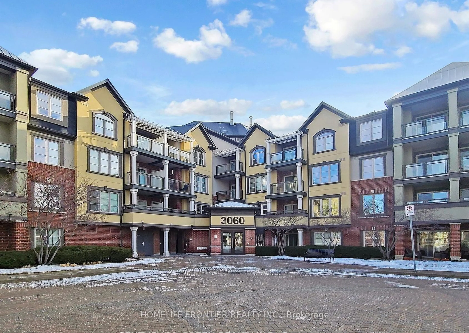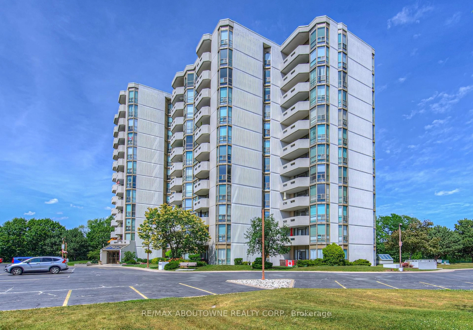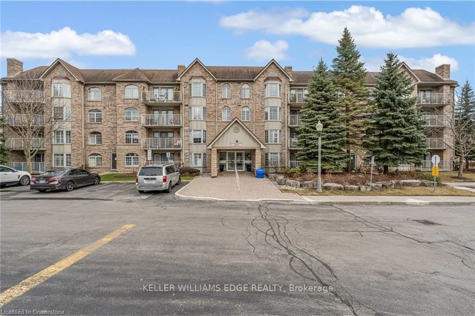5327 Upper Middle Rd #307, Burlington, Ontario L7L 0E9
Contact us about this property
Highlights
Estimated valueThis is the price Wahi expects this property to sell for.
The calculation is powered by our Instant Home Value Estimate, which uses current market and property price trends to estimate your home’s value with a 90% accuracy rate.Not available
Price/Sqft$742/sqft
Monthly cost
Open Calculator

Curious about what homes are selling for in this area?
Get a report on comparable homes with helpful insights and trends.
+1
Properties sold*
$512K
Median sold price*
*Based on last 30 days
Description
Welcome to Times Square, the condo you must own! Situated in the highly sought-after Orchard community, this 653 Sqft unit features 9ft ceiling with an open concept living space, granite countertops, stainless steel appliances (LG dishwasher 2025, over-the-range microwave 2025) and a breakfast bar. The master bedroom offers a walk-in closet, ensuite laundry and a big window with a lot of natural lights. This unit also includes one underground parking space and an oversized storage locker. Building offers visitors parking, a big party room and a large rooftop lounge area w/ BBQ. Standing on this expandable rooftop terrace, you will enjoy panoramic views of nature, the neighborhood, and breathtaking sunsets, sunrises, and fireworks displays. Excellent location offers easy access to shopping, schools, transit, QEW, 407, parks and trails. Bronte Creek Park is just a short walk away!
Property Details
Interior
Features
Flat Floor
Living
4.5 x 3.79Crown Moulding / East View / hardwood floor
Dining
4.5 x 3.79Combined W/Living / East View / hardwood floor
Kitchen
2.82 x 2.54Granite Counter / Pot Lights
Primary
3.54 x 3.25East View / hardwood floor / W/I Closet
Exterior
Features
Parking
Garage spaces 1
Garage type Underground
Other parking spaces 0
Total parking spaces 1
Condo Details
Inclusions
Property History
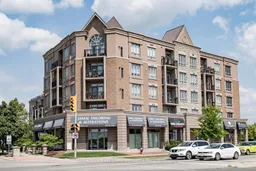 47
47