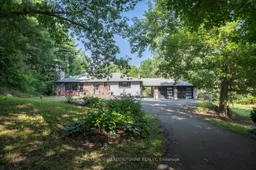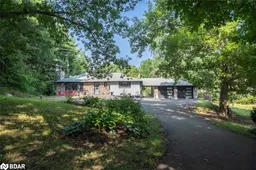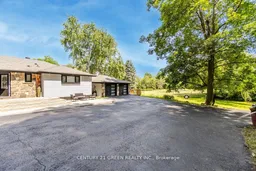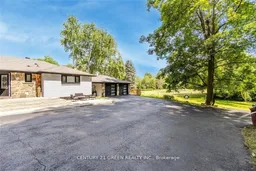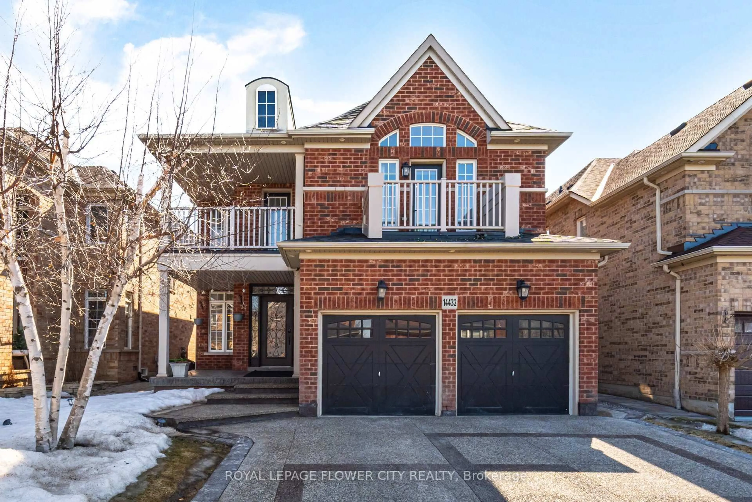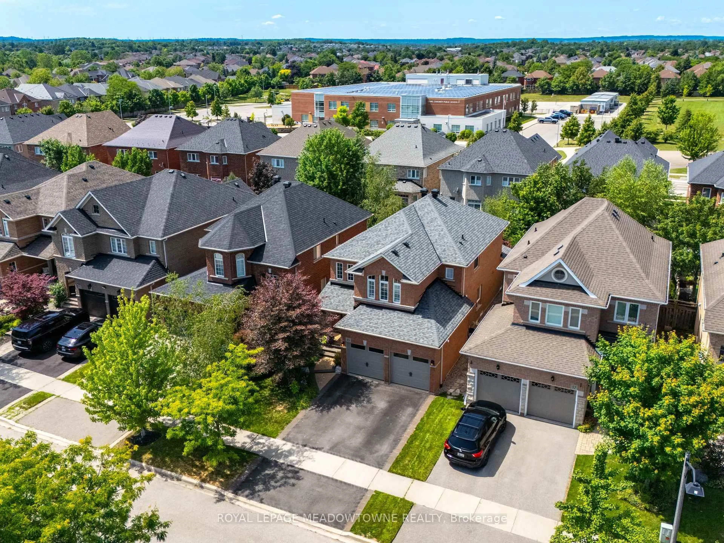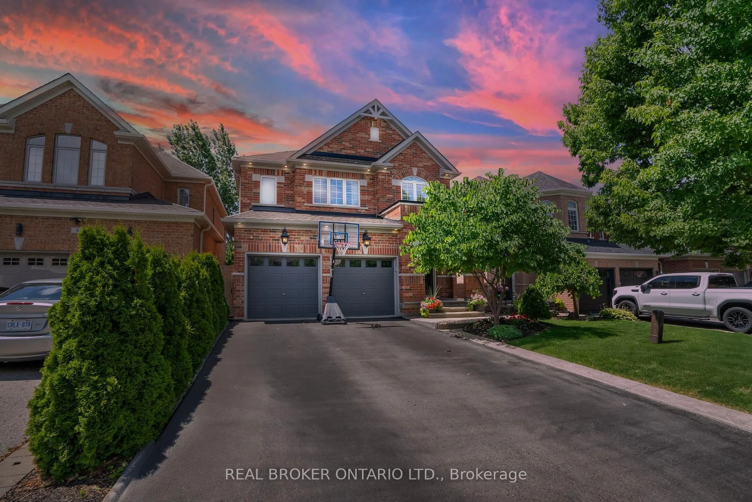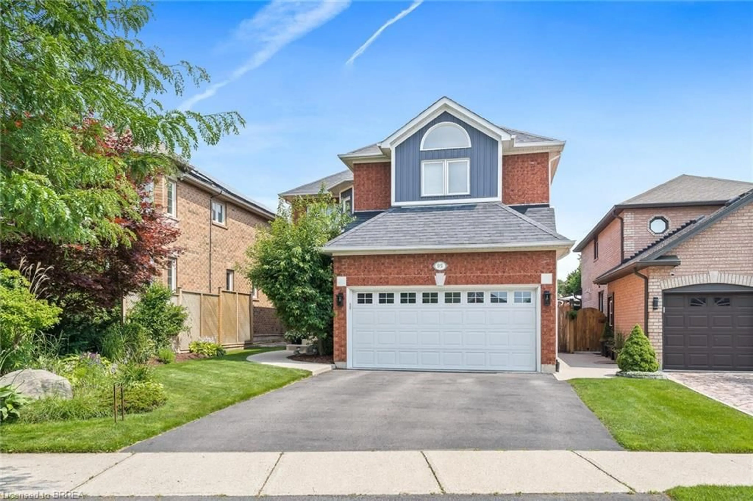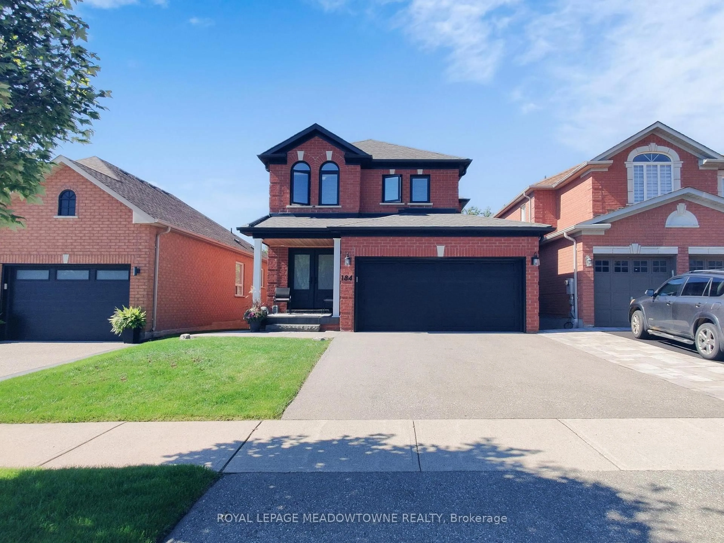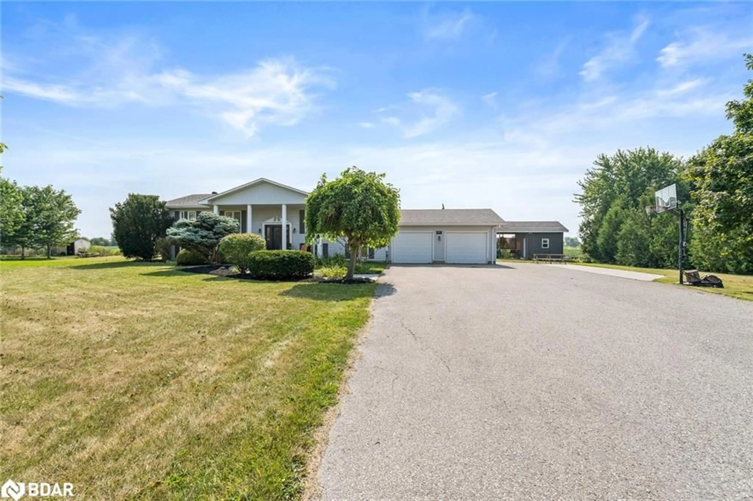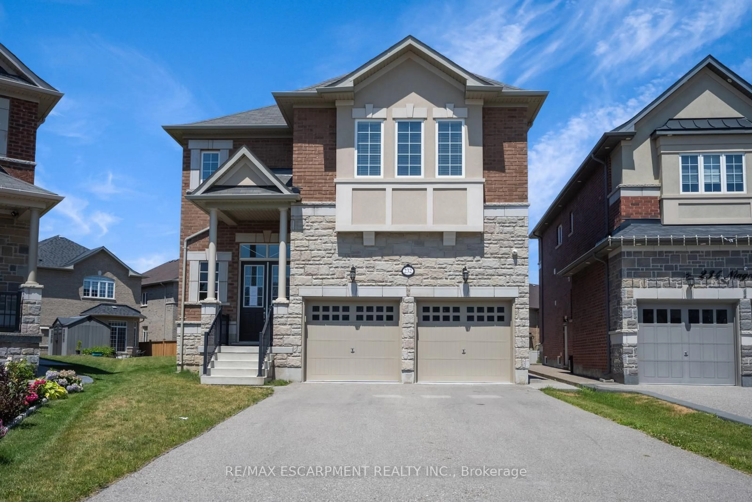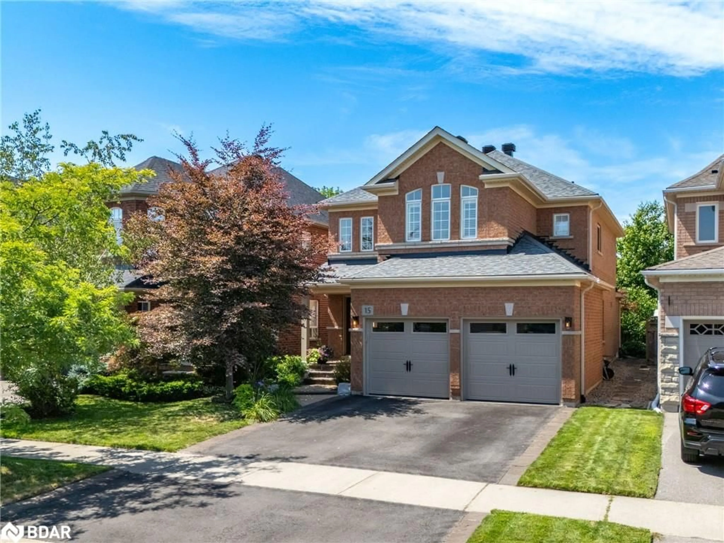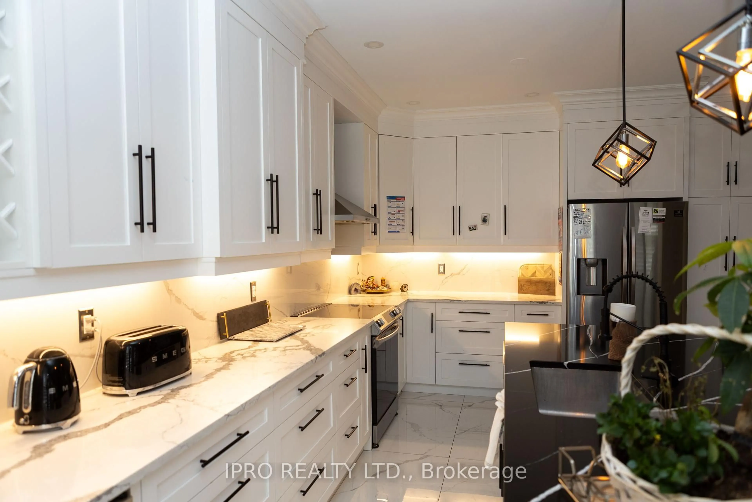Looking for room to roam without giving up convenience? This 1-acre property in Halton Hills offers the perfect blend of rural peace and quick access to major routes, just minutes to the highway. The main level is a bright and spacious 3-bedroom bungalow, designed for easy one-floor living with a welcoming layout, many recent renovations & a walk out to large back deck to enjoy the peaceful outdoors. The lower level features a 2-bedroom, 2-bathroom space with its own private entrance - ideal for multi-generational families, extended guests, or a flexible live/work setup. And there's more - beneath the double car garage sits a bonus studio-style space with its own bathroom. Perfect as a home office, guest suite, or creative retreat. A large driveway and double garage offer ample parking for family, visitors, or trailers. Buyers and investors will love the flexibility. While the lower spaces are not legally recognized, the layout provides excellent in-law potential and income-style options. Major updates have already been handled: a drilled well, new weeping tile system, replaced furnace, and new appliances mean peace of mind for the next owner. If you're searching for a Halton Hills home for sale with land, flexibility, and room to grow this is the one.
Inclusions: fridge, stove, dishwasher, washer, dryer, and all blinds currently installed on the windows
