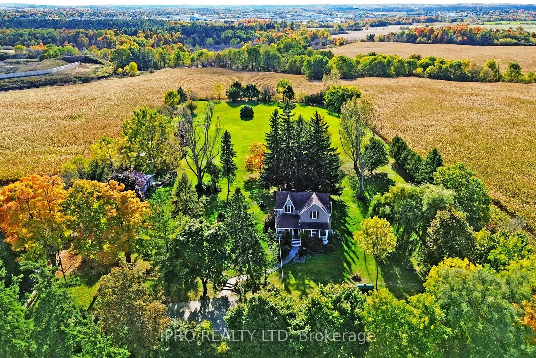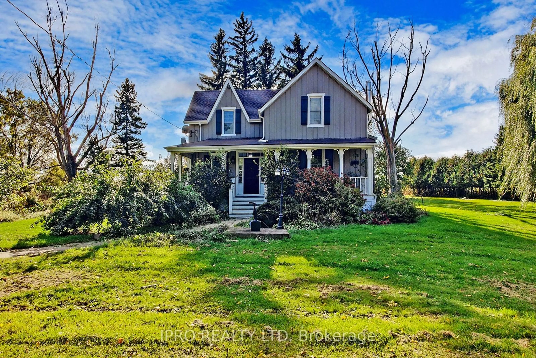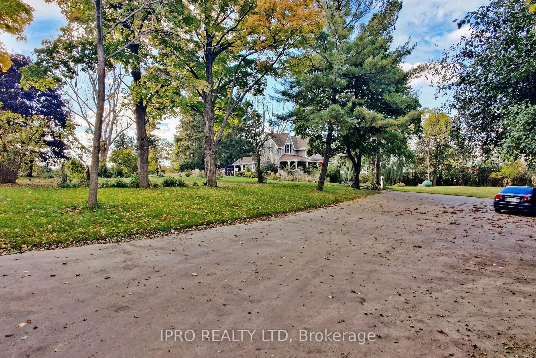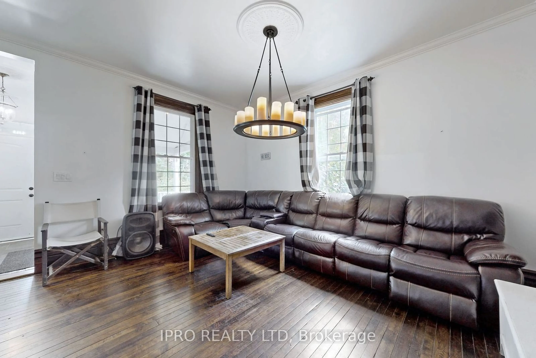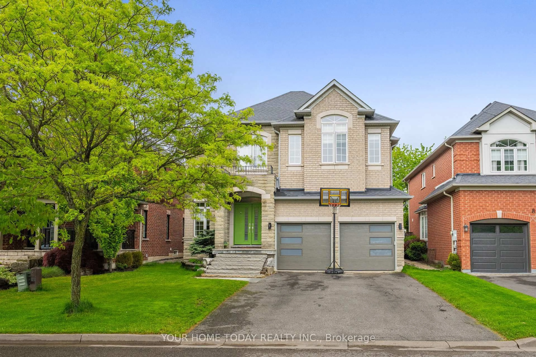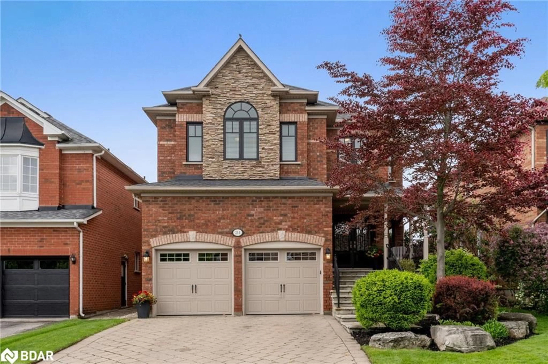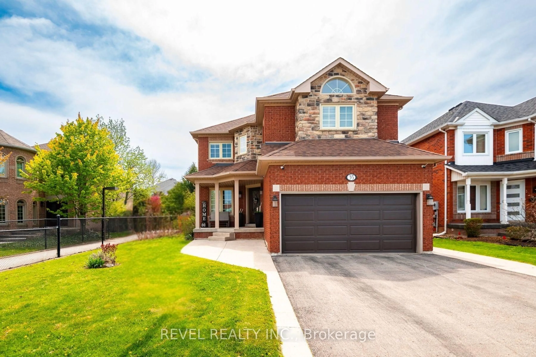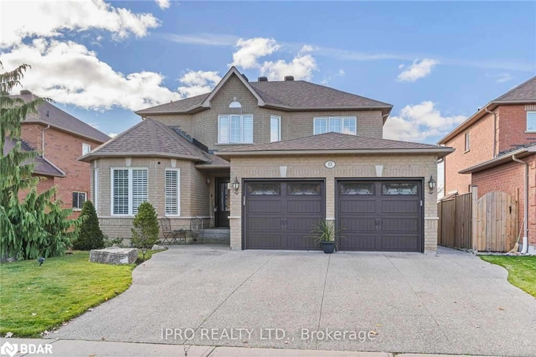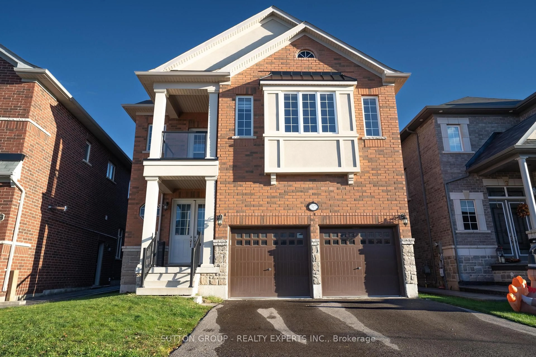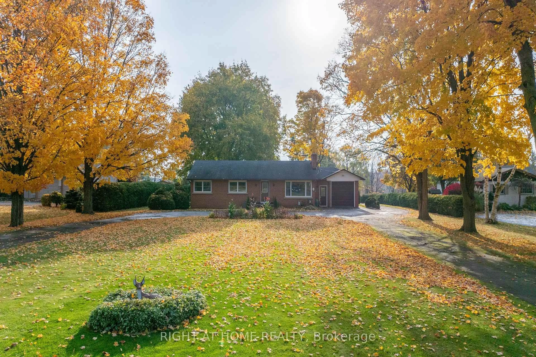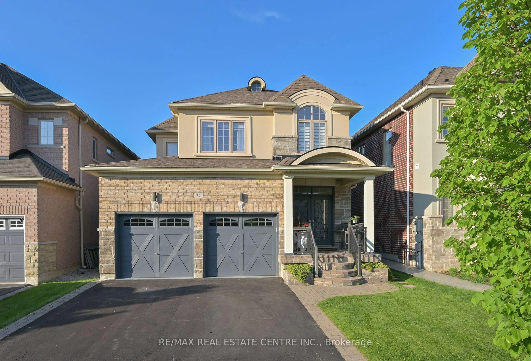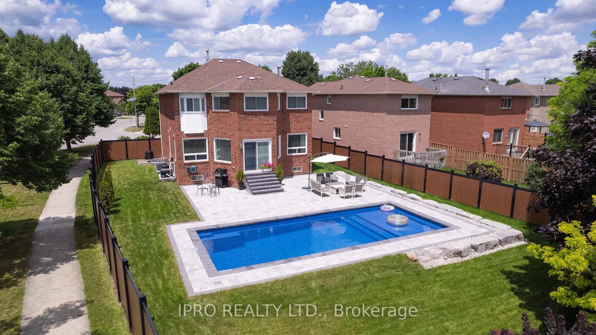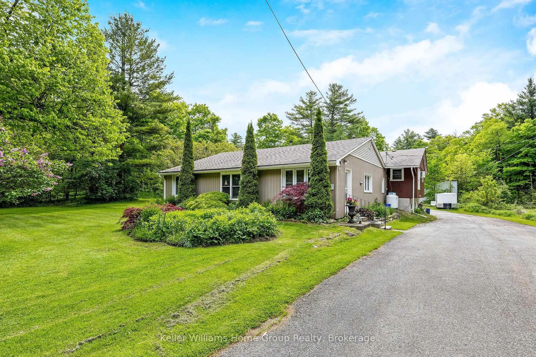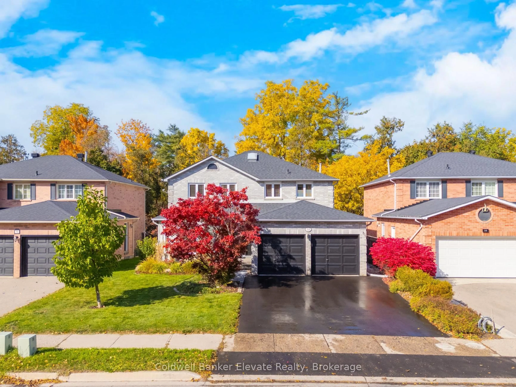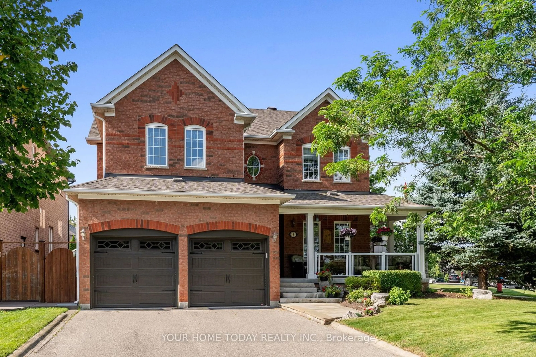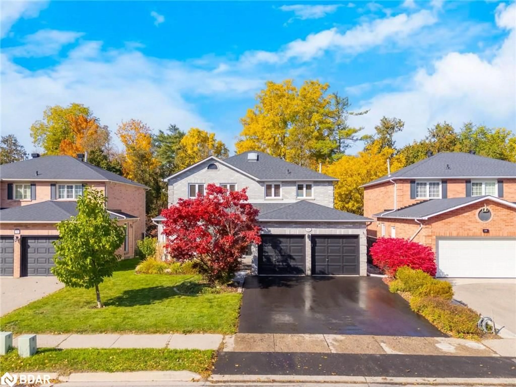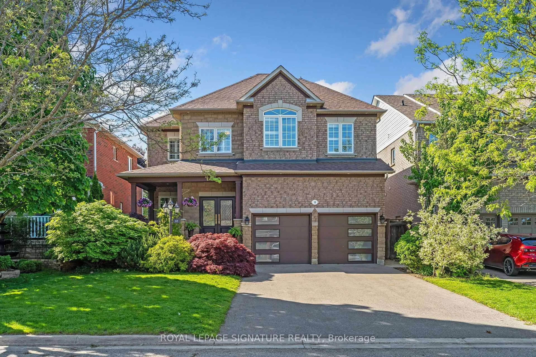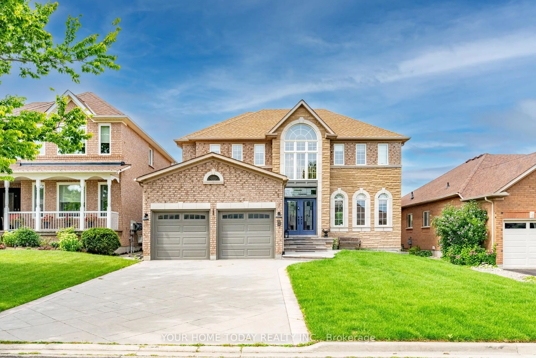10948 Winston Churchill Blvd, Halton Hills, Ontario L7G 4S7
Contact us about this property
Highlights
Estimated ValueThis is the price Wahi expects this property to sell for.
The calculation is powered by our Instant Home Value Estimate, which uses current market and property price trends to estimate your home’s value with a 90% accuracy rate.Not available
Price/Sqft$764/sqft
Est. Mortgage$7,296/mo
Tax Amount (2024)$5,257/yr
Days On Market141 days
Total Days On MarketWahi shows you the total number of days a property has been on market, including days it's been off market then re-listed, as long as it's within 30 days of being off market.246 days
Description
3.3 Acres of flat, level land, beautifully surrounded by majestic trees for ultimate privacy and tranquility. This gorgeous century home, built in 1896, has been thoughtfully renovated with modern flair while preserving its original charm. The heart of the home is a custom chef's kitchen, professionally updated in 2021, complete with high-end AGA appliances and elegant accents. Enjoy the warmth of hardwood floors, original baseboards, and classic trim throughout. The cozy family room boasts a Vermont Castings wood-burning insert, and pocket doors add a touch of sophistication. This home offers a versatile main floor bedroom or office with a convenient 3-piece bathroom featuring a walk-in shower. The idyllic setting is perfect for a hobby farm, horse ranch, or any number of possibilities! Additional features include a vintage hobby barn/workshop with a mezzanine and hydro, as well as a large converted semi-trailer for extra storage. Experience the best of town and country living in a fantastic location, close to shopping, golf, trails, and the charming villages of Glen Williams and Terra Cotta. Don't miss out on this incredible opportunity. **EXTRAS** New furnace (2016), water heater (2016), shingles (2018). The exterior was freshly painted and stained in 2021, and the kitchen was beautifully renovated the same year. Plus, natural gas is available for added convenience.
Property Details
Interior
Features
Main Floor
Dining
4.6 x 3.75Hardwood Floor
Kitchen
4.73 x 3.5hardwood floor / Renovated
Utility
3.45 x 3.15Vinyl Floor
Family
5.23 x 4.3hardwood floor / Fireplace
Exterior
Parking
Garage spaces -
Garage type -
Total parking spaces 8
Property History
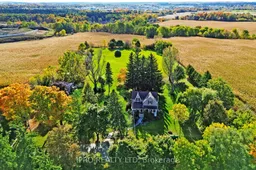 40
40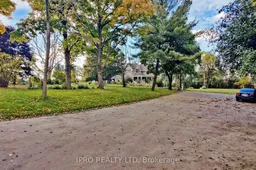

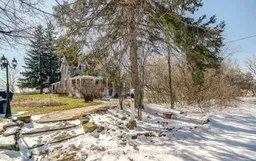
Get up to 1% cashback when you buy your dream home with Wahi Cashback

A new way to buy a home that puts cash back in your pocket.
- Our in-house Realtors do more deals and bring that negotiating power into your corner
- We leverage technology to get you more insights, move faster and simplify the process
- Our digital business model means we pass the savings onto you, with up to 1% cashback on the purchase of your home
