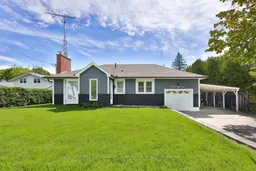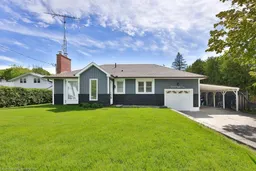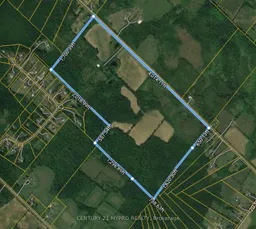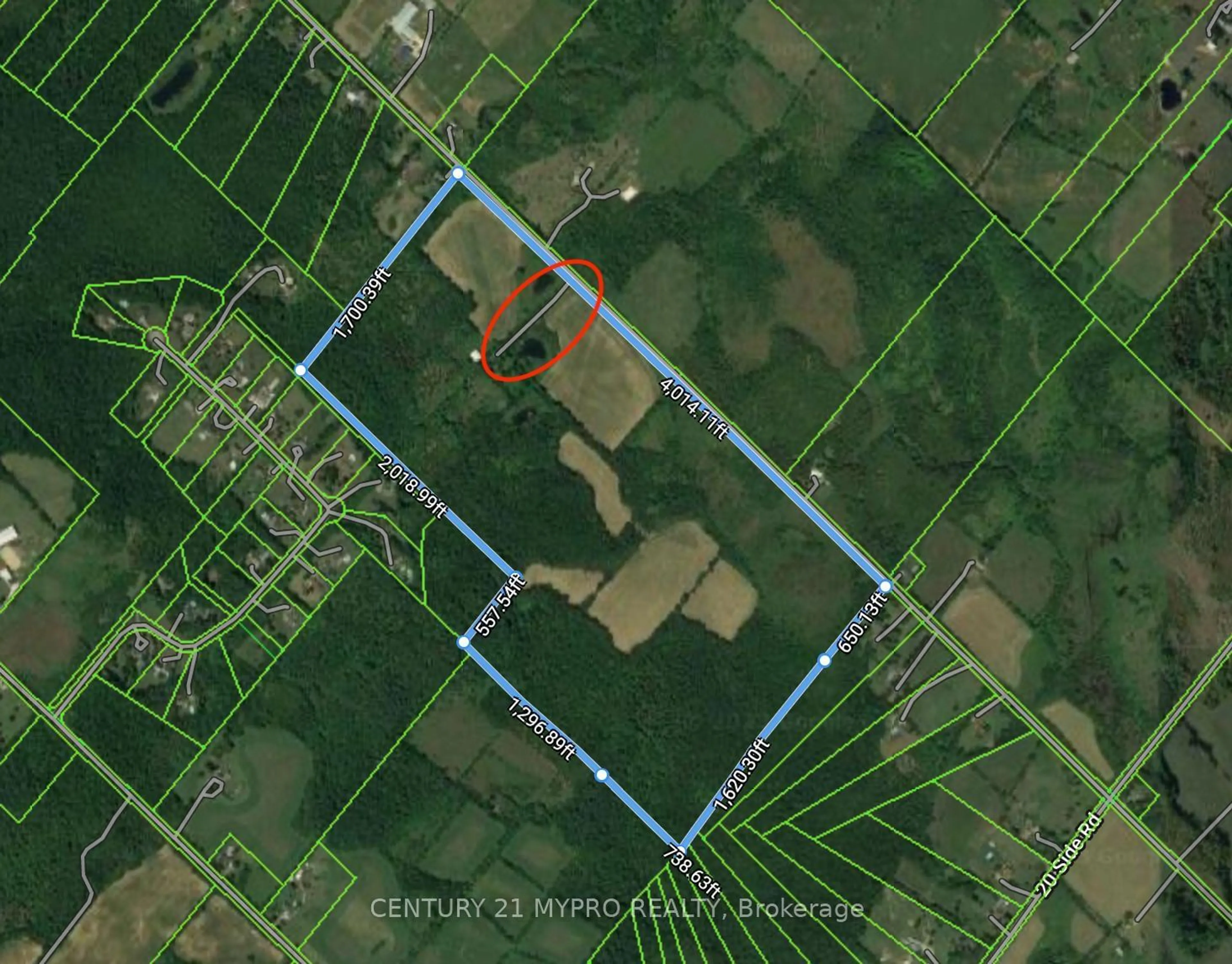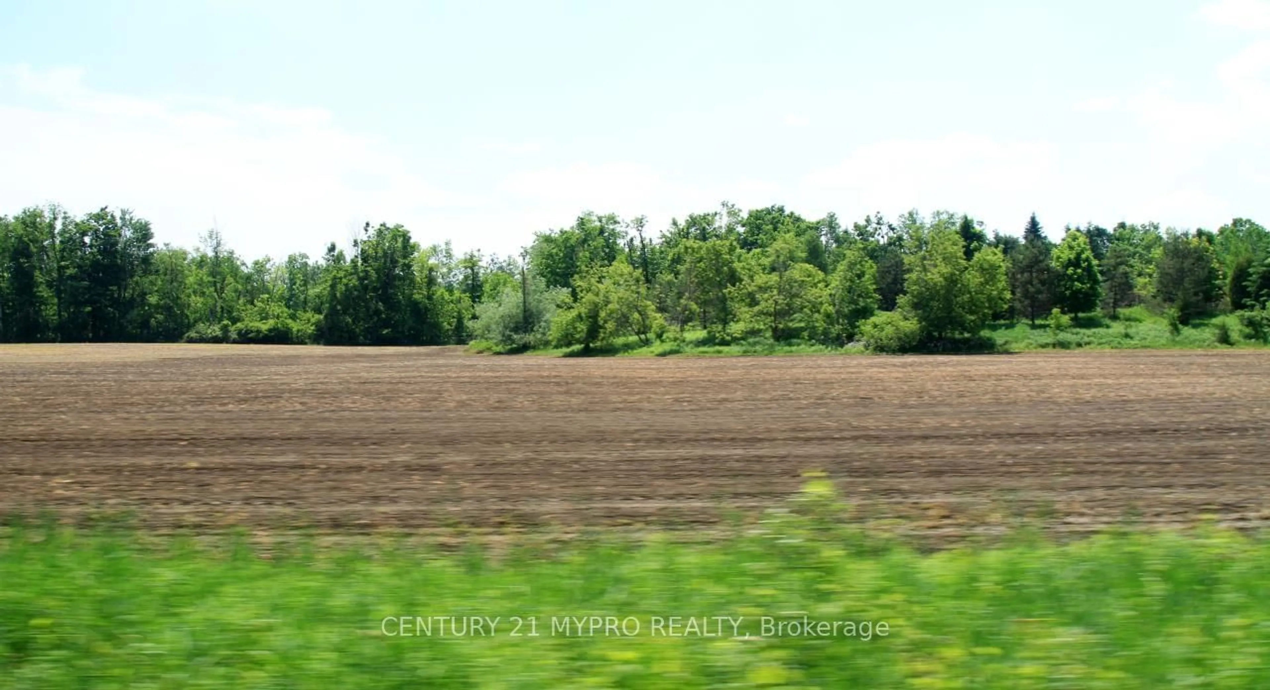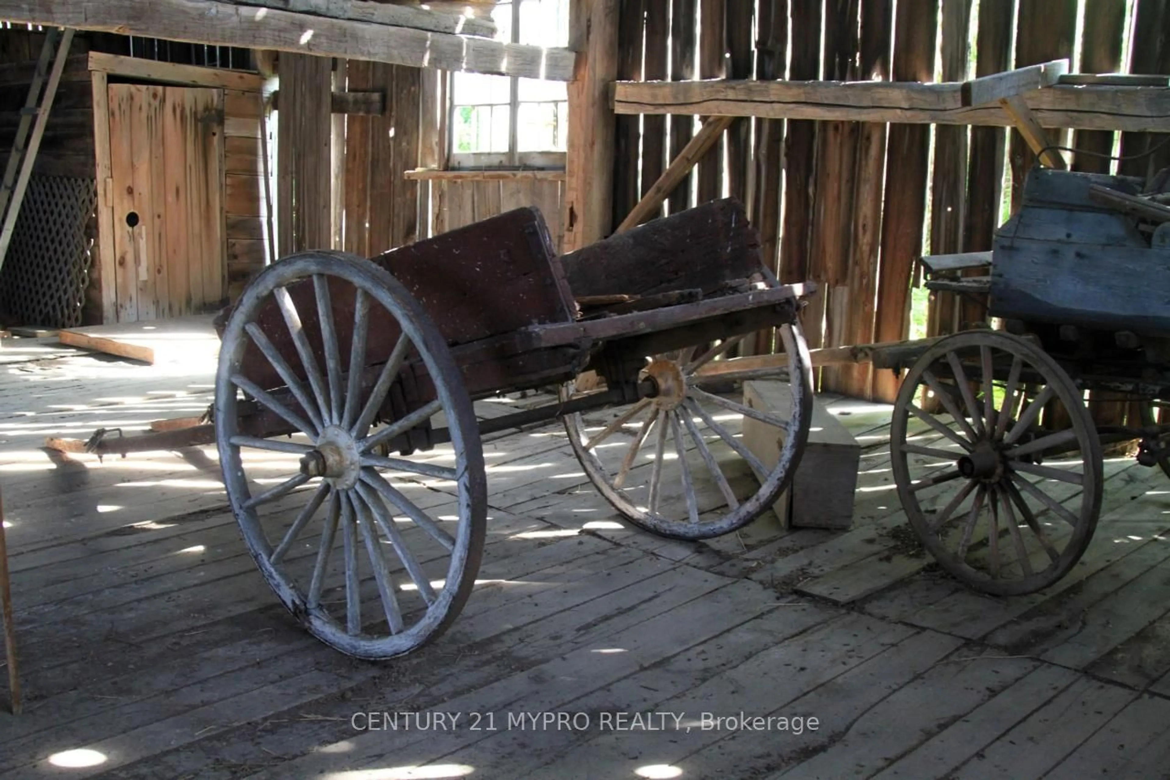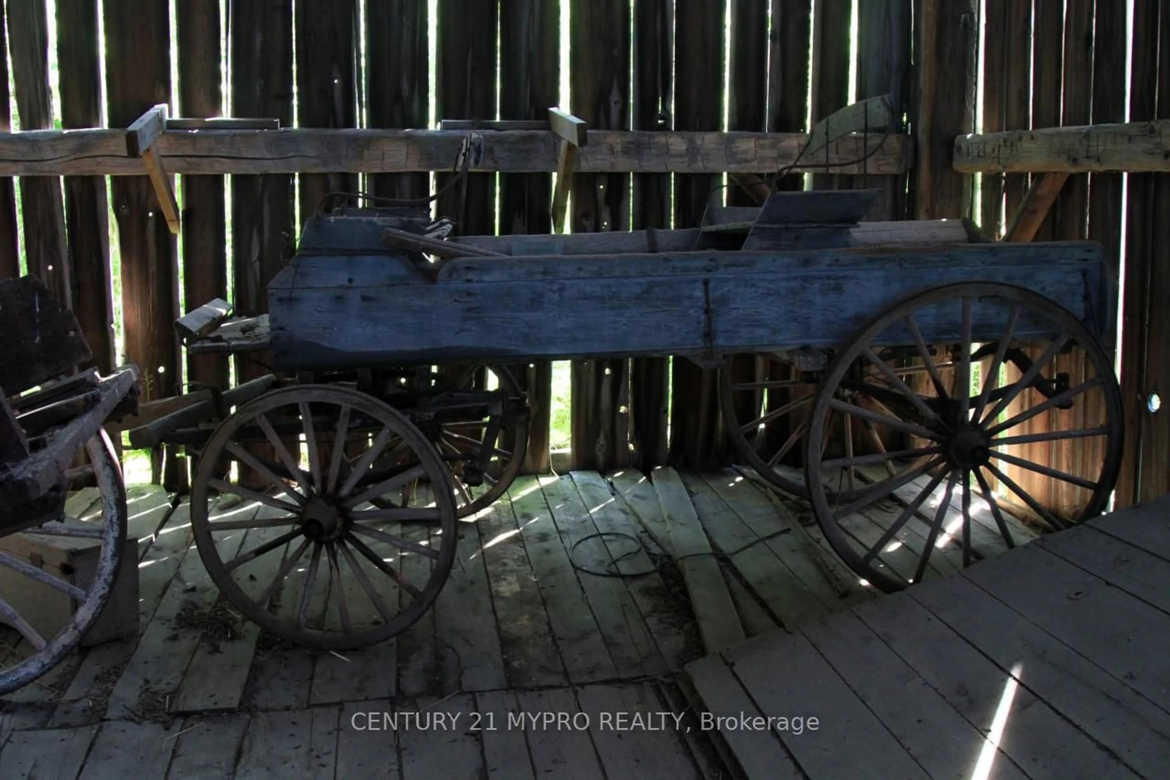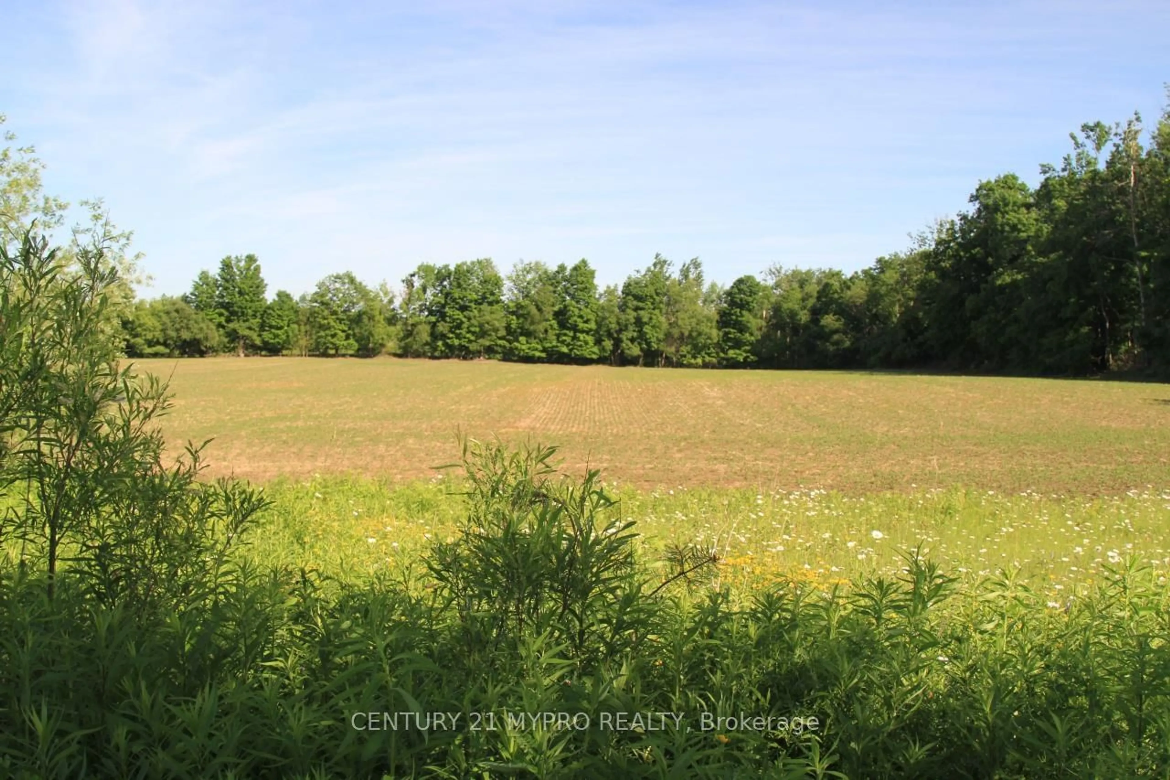12382 Fifth Line, Milton, Ontario N0B 2K0
Contact us about this property
Highlights
Estimated valueThis is the price Wahi expects this property to sell for.
The calculation is powered by our Instant Home Value Estimate, which uses current market and property price trends to estimate your home’s value with a 90% accuracy rate.Not available
Price/Sqft$2,246/sqft
Monthly cost
Open Calculator

Curious about what homes are selling for in this area?
Get a report on comparable homes with helpful insights and trends.
+71
Properties sold*
$974K
Median sold price*
*Based on last 30 days
Description
Amazing Opportunity Own This 175 Acre Farm With Approx 45 Acres Workable, 3 Spring Fed Ponds & Large Tracts Of Forested Area Complete With Trails. Existing House ( As Is Condition) Is Located On A Hill Overlooking Large Pond And Surrounded By Mature Maple Trees, Perfect Site To Build Your Country Estate Home, Custom Designed To Suit Your Personal Tastes And Next To Multi-Million Dollar Estate Homes Of Ennisclare. Located At Very Prime Location Of Milton, Easy Commute To Hwy 401 , Guelph, Acton. Farm Has Lot To Offer. Do Not Miss This Opportunity. Must Show Property!!! **EXTRAS** Property Sold In "As Is, Where Is" Condition.
Property Details
Interior
Features
Exterior
Features
Parking
Garage spaces -
Garage type -
Total parking spaces 10
Property History
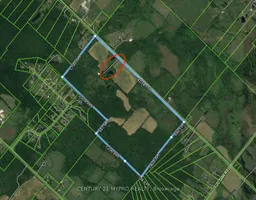 12
12