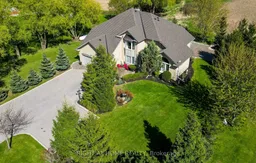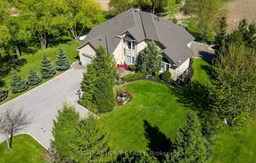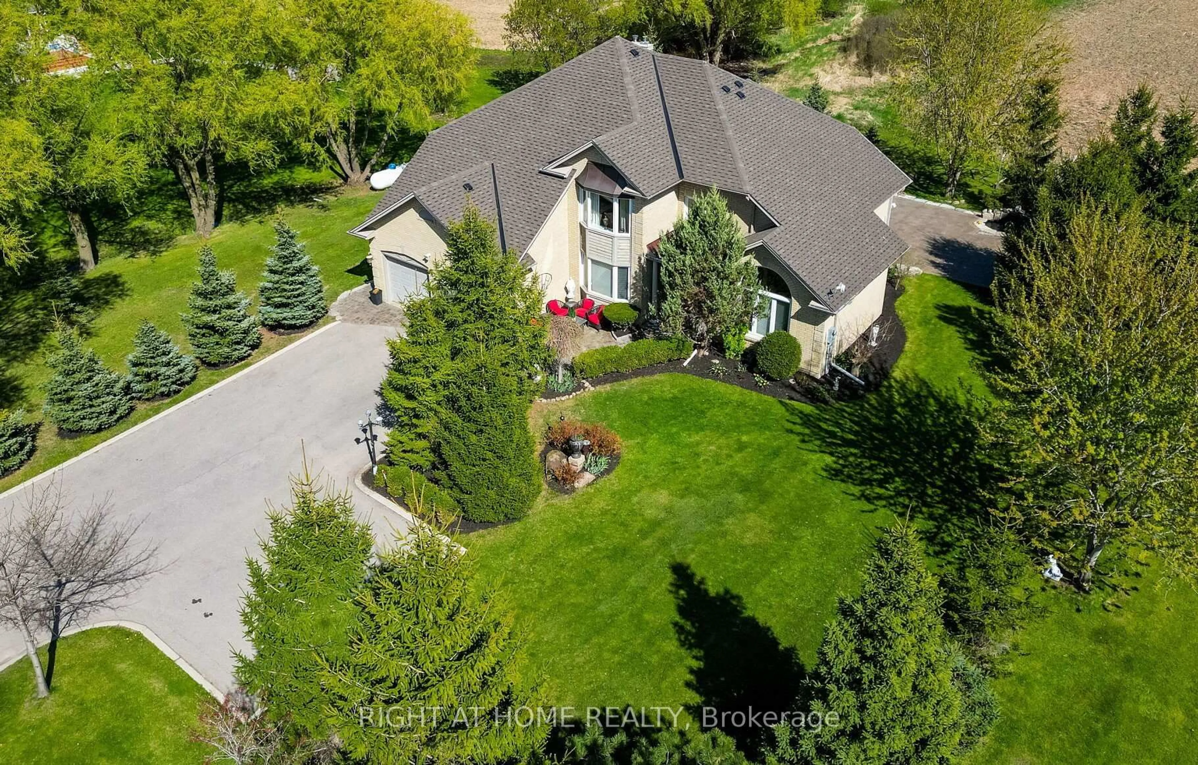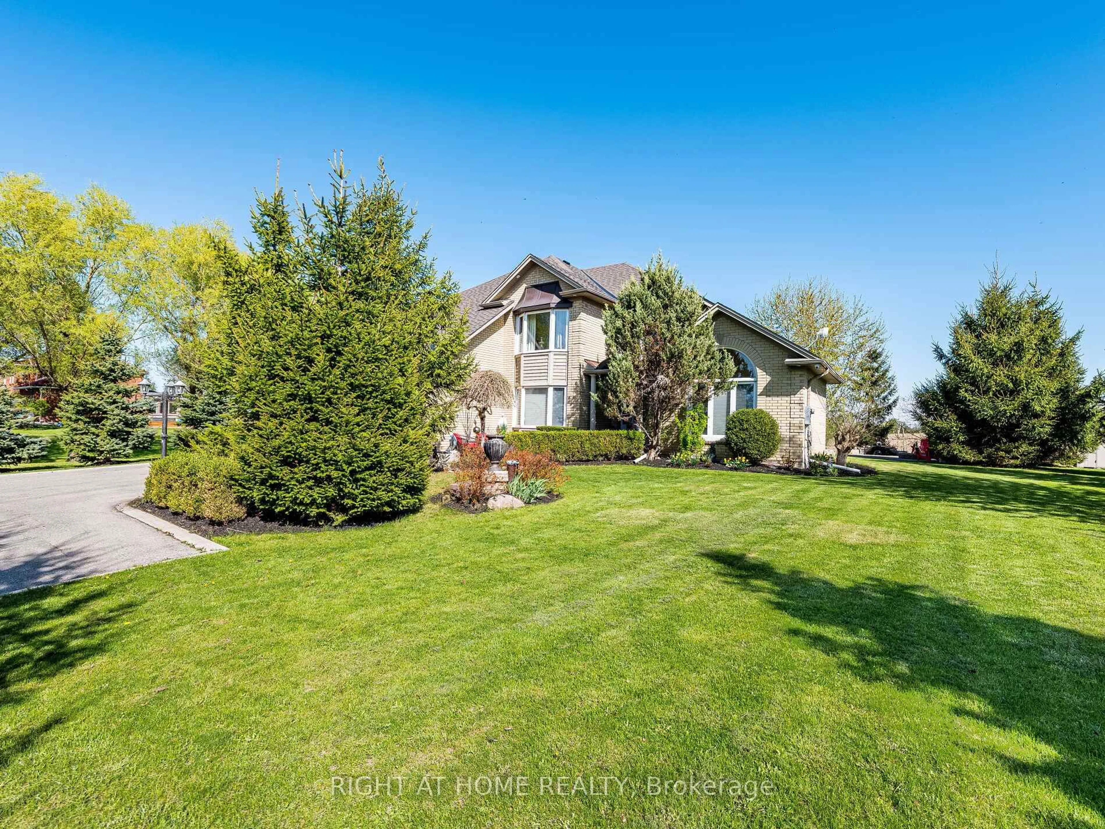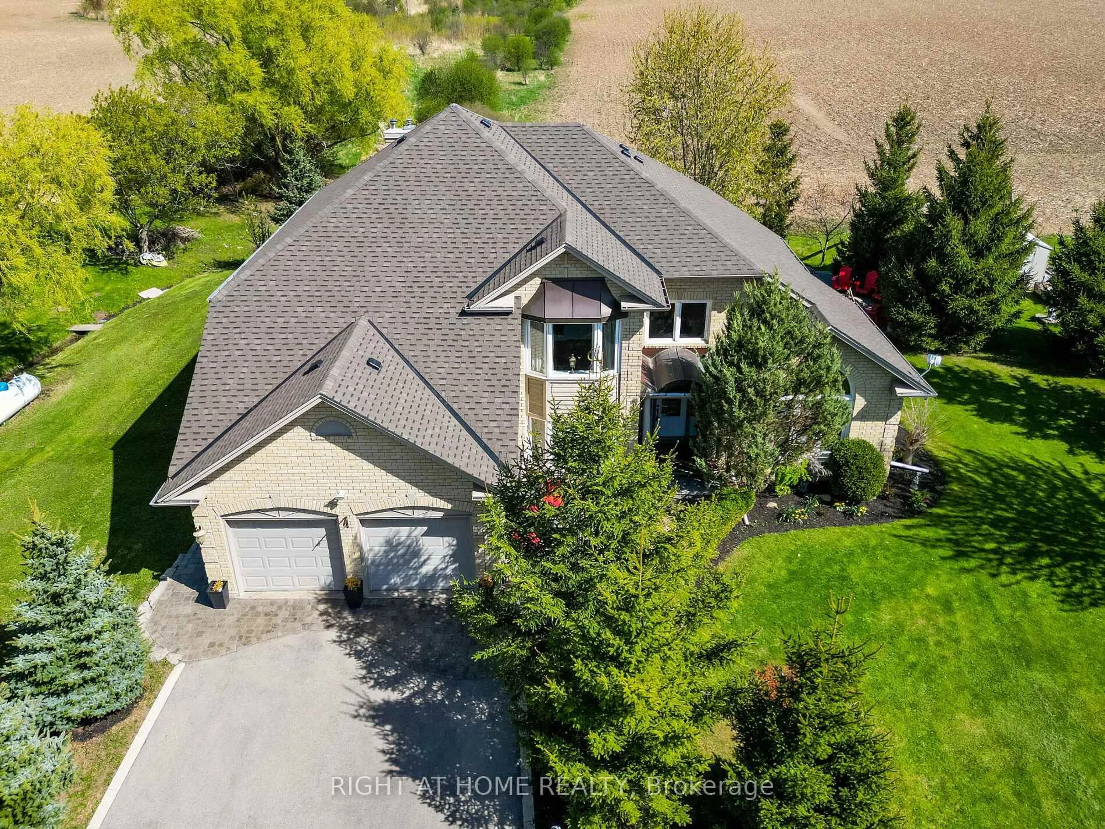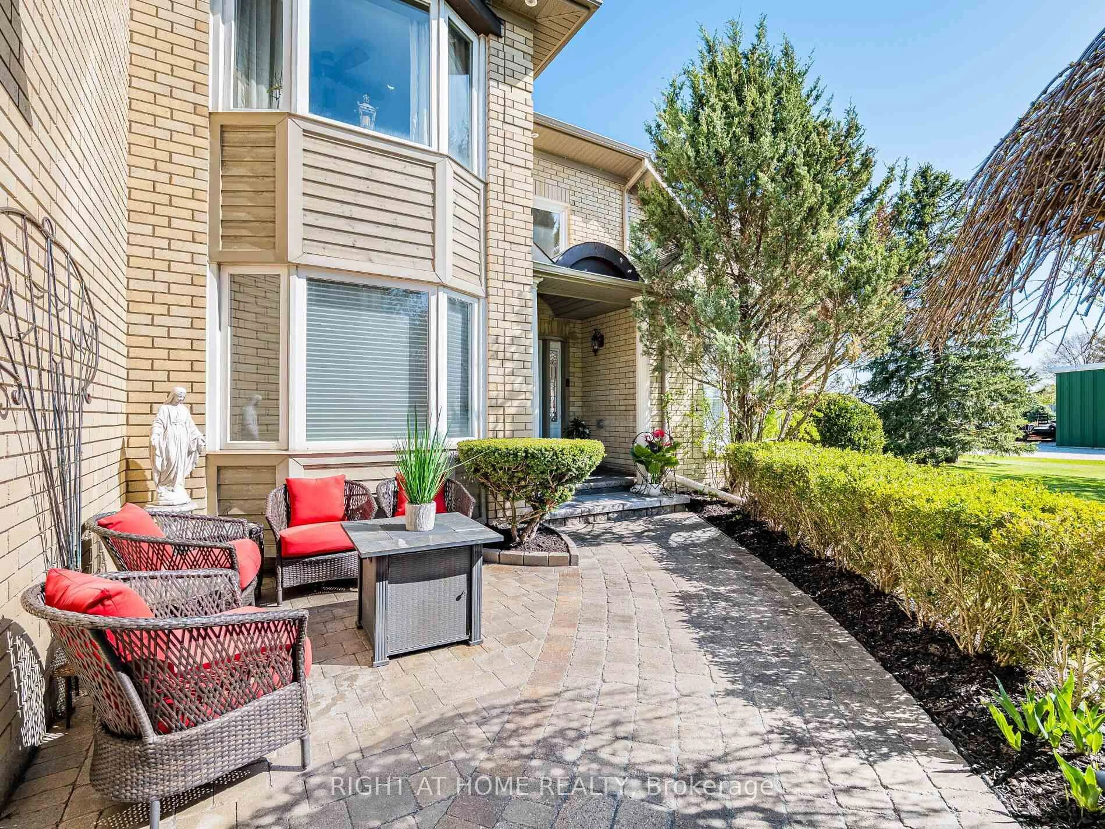13250 Tenth Sdrd, Halton Hills, Ontario L7G 4S5
Contact us about this property
Highlights
Estimated valueThis is the price Wahi expects this property to sell for.
The calculation is powered by our Instant Home Value Estimate, which uses current market and property price trends to estimate your home’s value with a 90% accuracy rate.Not available
Price/Sqft$585/sqft
Monthly cost
Open Calculator
Description
A Picture-Perfect Show-Stopping Curb Appeal => Stunningly Upgraded, in Mint Condition & Move-in Ready => Home Sits on a Private .41 Acre Lot offering a Perfect Blend of Space & Seclusion for Outdoor Enjoyment and Everyday Living => Open-Concept 2,921 Sq. Ft. (MPAC), Seamlessly Blending Elegance, Functionality & Everyday Comfort => A Welcoming Grand 2 Story Foyer Featuring a Graceful Flow into the Main Living Areas => Family Size Gourmet Kitchen with Granite Counters, Stainless Steel Appliances & Tumbled Marble Backsplash => Centre Island with a Sink & Wine Rack => Walkout from Breakfast Area to an Oversized Deck with a Hot Tub (in an "As is" Condition) => Formal Dining with Cathedral Ceiling Creating an Open, Elegant Atmosphere that's perfect for Hosting Special Gatherings => Sunken Living Room Offering an Intimate Cozy Setting => Master Bdrm with an Upgraded Ensuite, Complete with a Jacuzzi Tub for Ultimate Relaxation => Elegant Hardwood Floors & Upgraded Baseboards => Extensive Crown Molding Enhancing the Home's Elegance => Interior & Exterior Pot Lights => Main Floor Office with French Doors offering a Perfect Blend of Privacy & Elegance for your Workspace => Main Floor Family Room with Fireplace Creating a Warm and Inviting space => Professionally Fully Finished BSMT with a Rec Rm, Custom Built Wet Bar/Kit, 5th BDRM & 3 Piece Bathroom Perfect as an IN - LAW SUITE for a growing Family => Laundry Room with Garage Access & Side Door entry from the side yard => A Serene Private Backyard featuring an Oversized Deck that Flows into an Elegant Interlock Seating Area, Complete with an Inviting Firepit and a Tranquil Pond - Perfect for Entertaining & Relaxation => Extended Double Driveway with Ample Space for Ten Cars - Designed for Multi-Vehicle Family & Guest Parking => Perfectly situated Just Minutes Away from the Premium Outlet Mall Offering Convenient Access to a Wide Array of Retail Shops => A Home With Exceptional Value => Showcasing True pride of Ownership!!!
Property Details
Interior
Features
Main Floor
Laundry
1.8 x 5.38Access To Garage / Side Door / Closet
Foyer
2.5 x 2.54Open Concept / Crown Moulding / Porcelain Floor
Living
4.13 x 5.13Crown Moulding / Picture Window / hardwood floor
Dining
3.82 x 4.02Formal Rm / Cathedral Ceiling / hardwood floor
Exterior
Features
Parking
Garage spaces 2
Garage type Built-In
Other parking spaces 10
Total parking spaces 12
Property History
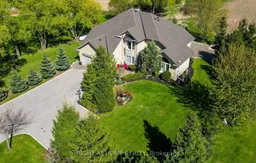 50
50