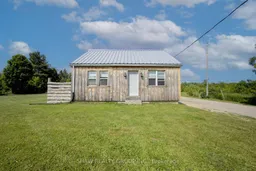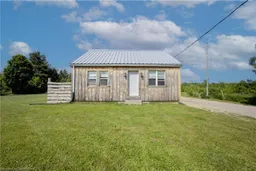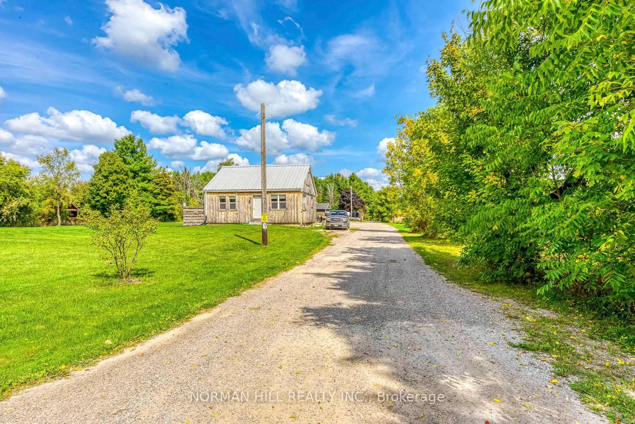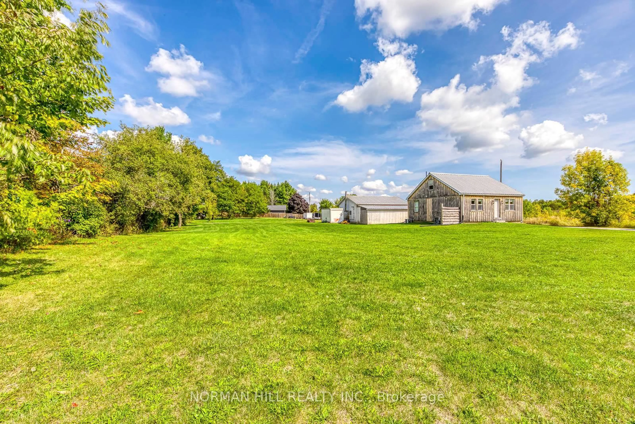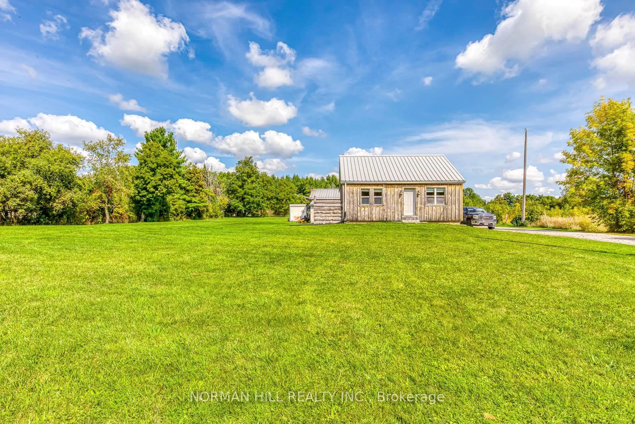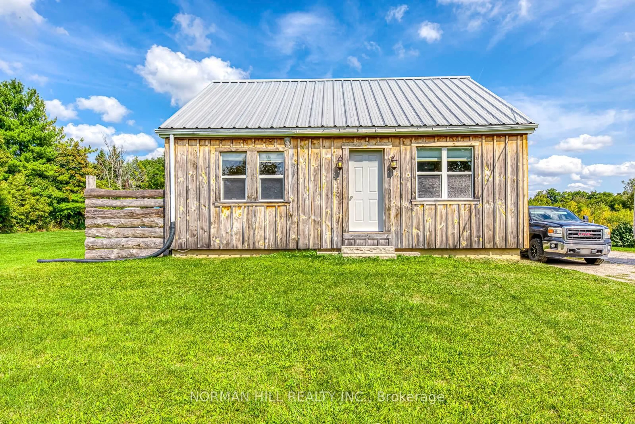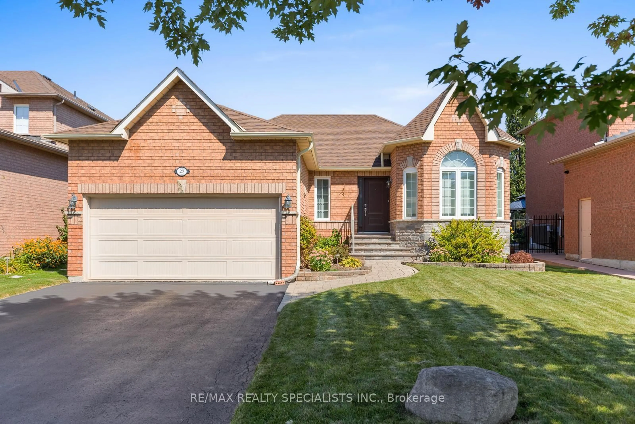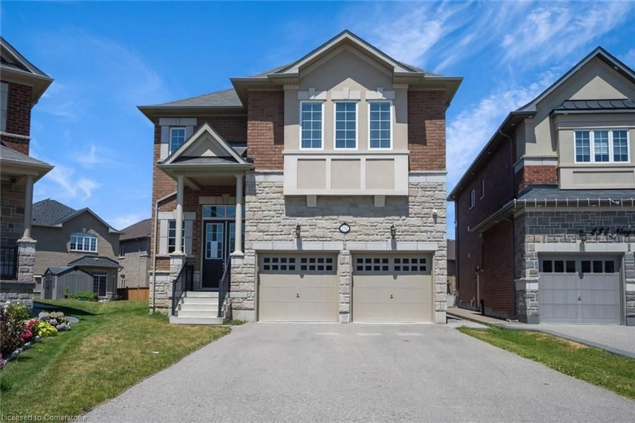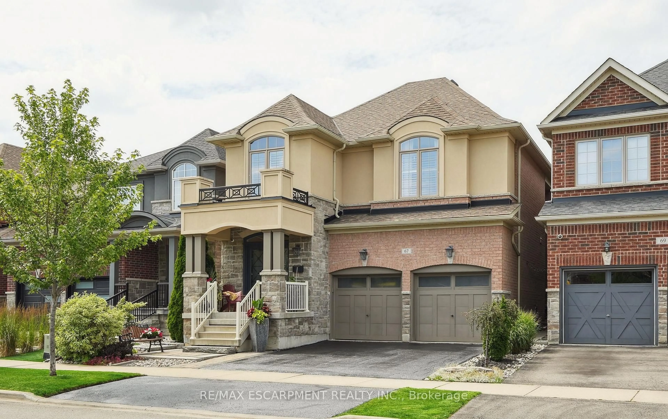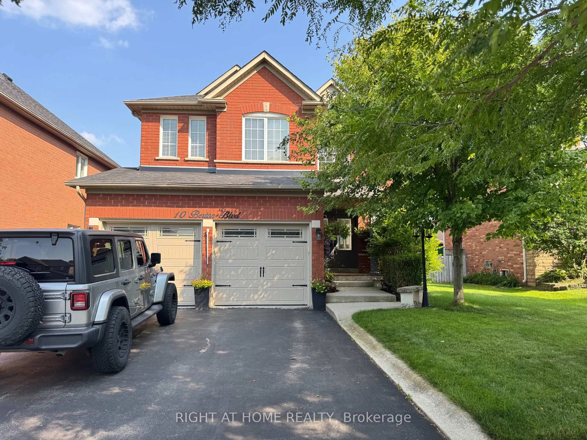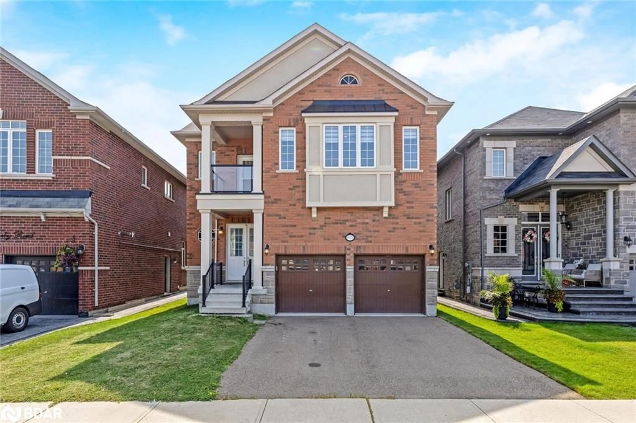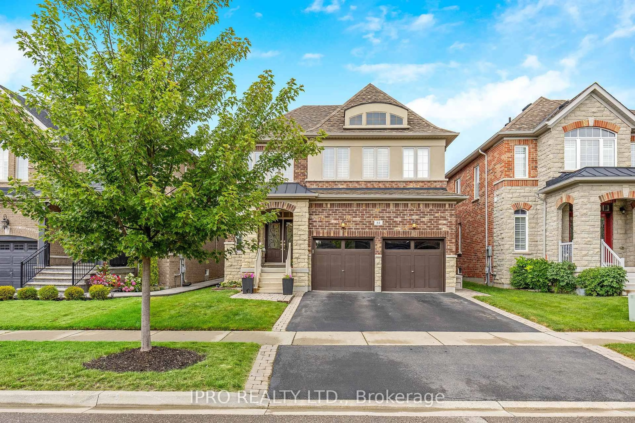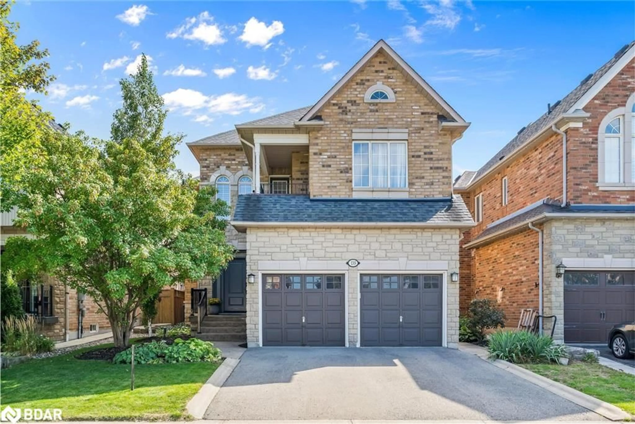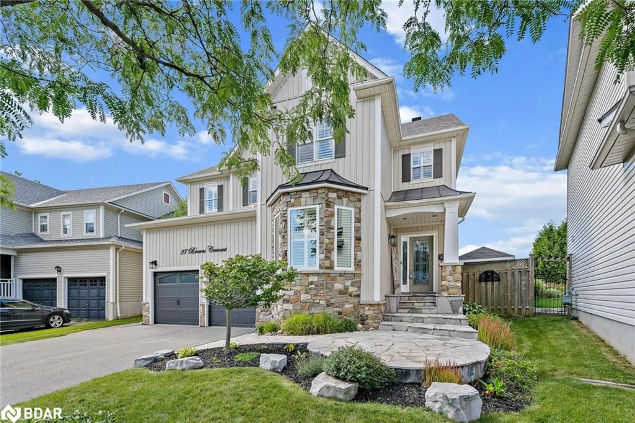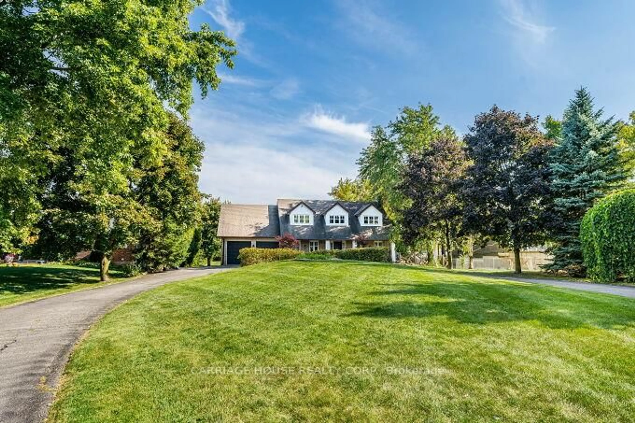13307 Sixth Line, Halton Hills, Ontario L0P 1H0
Contact us about this property
Highlights
Estimated valueThis is the price Wahi expects this property to sell for.
The calculation is powered by our Instant Home Value Estimate, which uses current market and property price trends to estimate your home’s value with a 90% accuracy rate.Not available
Price/Sqft$732/sqft
Monthly cost
Open Calculator
Description
Step into this beautifully updated detached home, perfectly situated on a peaceful 1.18-acre lot. This 3 bedroom residence offers the ideal mix of rural charm and modern convenience. The open-concept main floor is bright and welcoming, featuring pot lights and a combination of laminate and ceramic flooring that adds both style and practicality. One of the standout features of this property is the spacious detached garage. Heated and equipped with its own bathroom, 100 amp service, compressor, wood stove (not certified), security system and TV, this versatile space is ideal for tradespeople, home-based businesses, or hobbyists who need room to work and create. The open layout on the main level blends the living, dining, and kitchen areas into one cohesive, modern space that's perfect for family life and entertaining. You'll also appreciate the many recent upgrades that enhance both comfort and efficiency, including a new metal roof (2017), windows (2020), furnace and air conditioning (2021), water softener (2023), updated board and batten siding (2022/2025), a new front door, and fresh paint throughout (2025). 200 amp service in the home. With its peaceful setting, stylish interior, and close proximity to town, this home offers the perfect balance of quiet country living and everyday convenience. The subject property is designated Escarpment Rural Area under the Niagara Escarpment Plan.
Property Details
Interior
Features
Main Floor
Dining
4.34 x 3.63Kitchen
3.02 x 4.62Living
3.96 x 3.58Primary
3.91 x 3.25Exterior
Features
Parking
Garage spaces 1
Garage type Detached
Other parking spaces 20
Total parking spaces 21
Property History
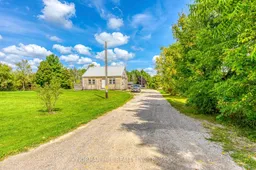 39
39