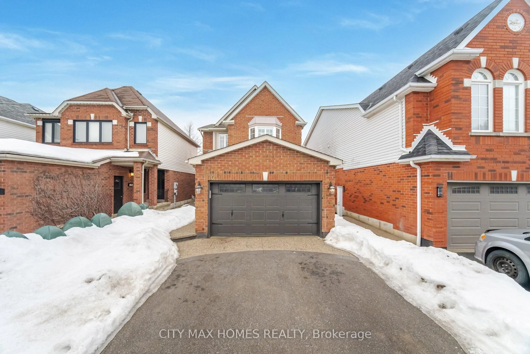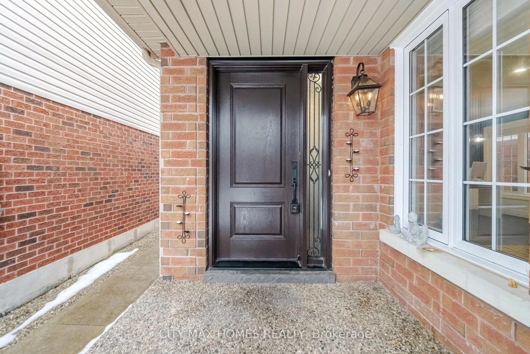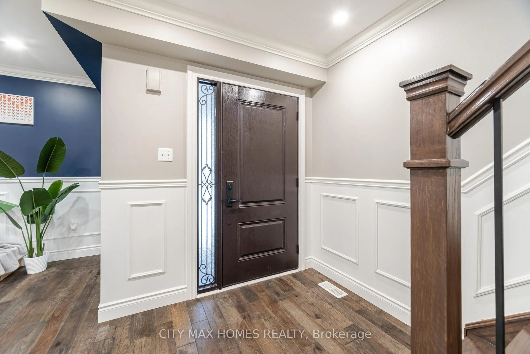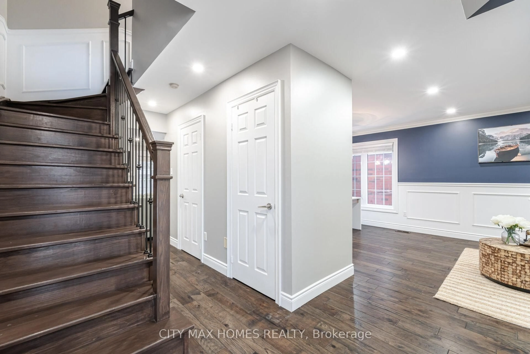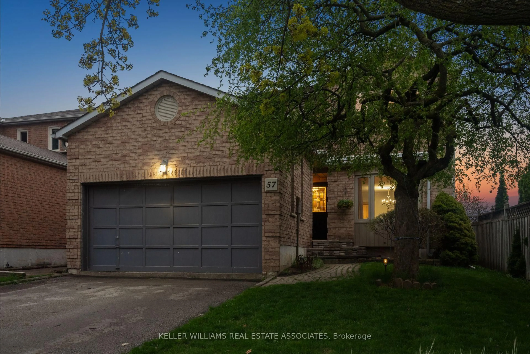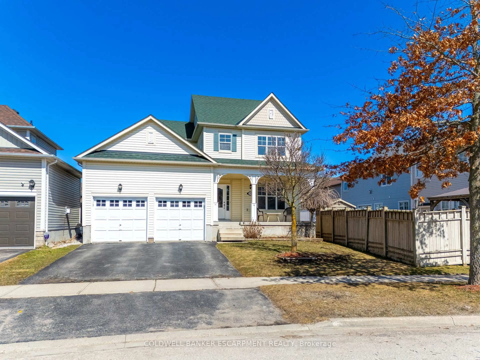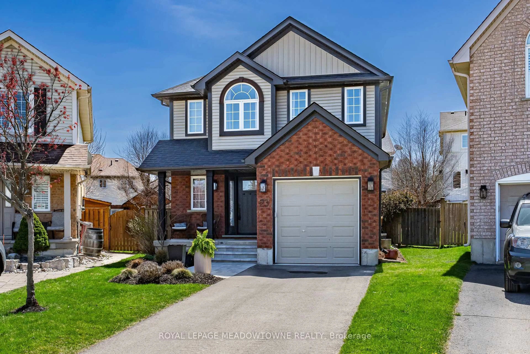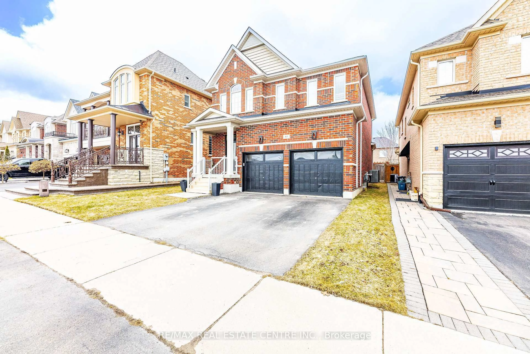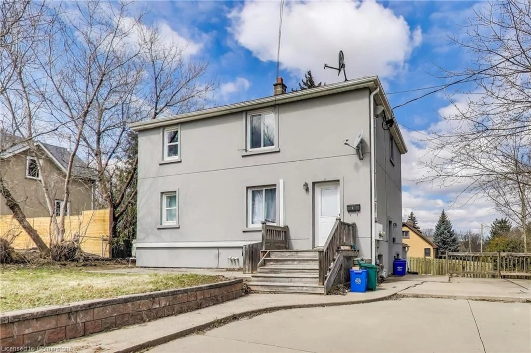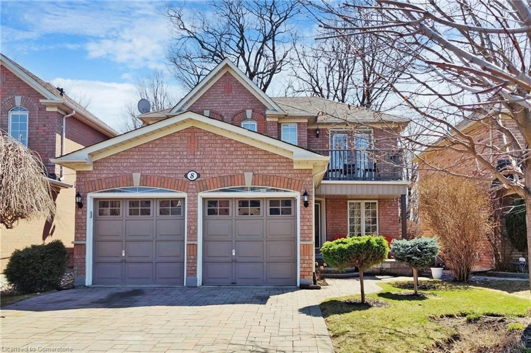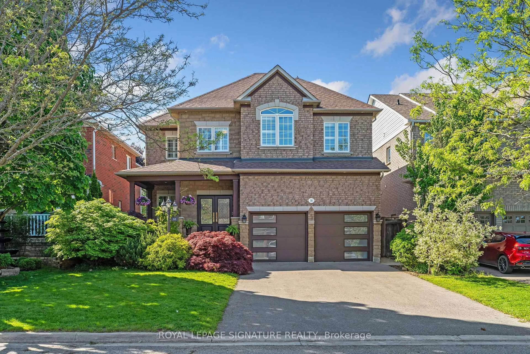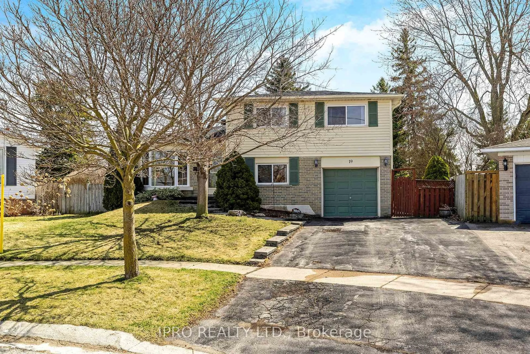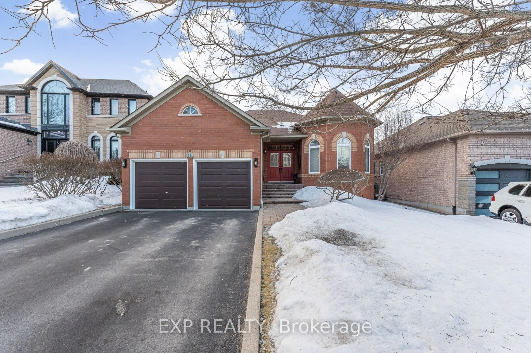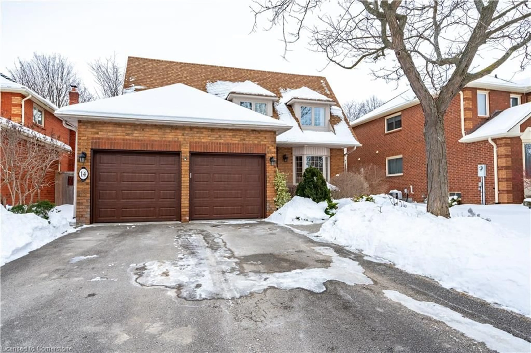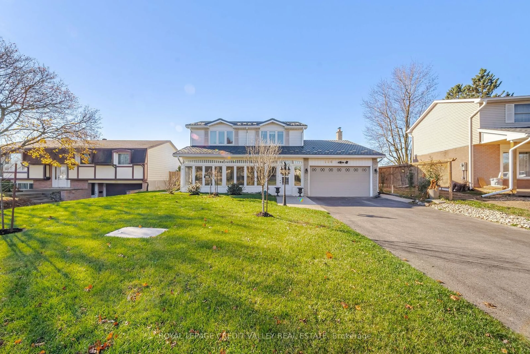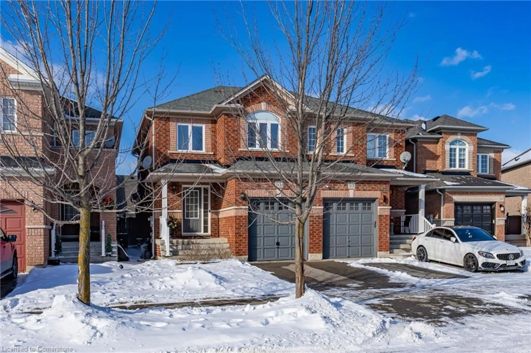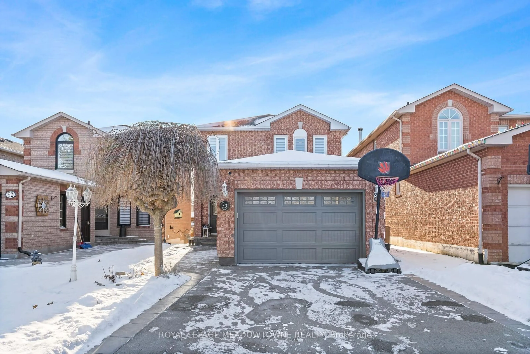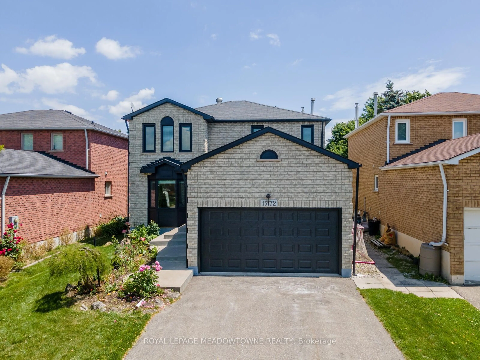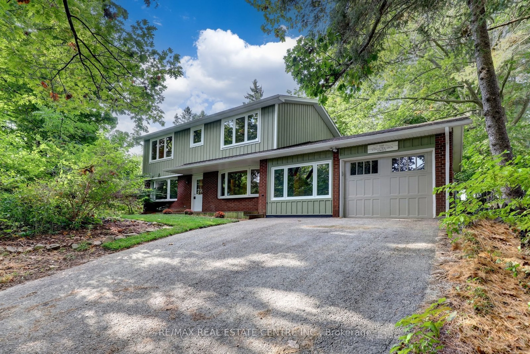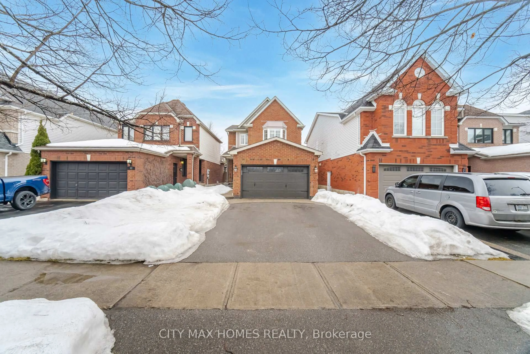
70 Curry Cres, Halton Hills, Ontario L7G 5T1
Contact us about this property
Highlights
Estimated ValueThis is the price Wahi expects this property to sell for.
The calculation is powered by our Instant Home Value Estimate, which uses current market and property price trends to estimate your home’s value with a 90% accuracy rate.Not available
Price/Sqft$641/sqft
Est. Mortgage$4,720/mo
Tax Amount (2024)$5,200/yr
Days On Market33 days
Total Days On MarketWahi shows you the total number of days a property has been on market, including days it's been off market then re-listed, as long as it's within 30 days of being off market.90 days
Description
Lovely Home In Great Neighborhood, High Demand Area. Two-story detached home With a Fully Upgraded home. Amazing 3 + 1 Bedroom Finished Basement, with living and family room on the main floor with Pot Lights, and a great Modern Eat-In Kitchen: master 4 pc And W/I Closet. Finished Basement With New Granite Kitchen, offering a blend of elegance and modern comforts. A newly renovated kitchen, fully equipped with brand-new appliances, seamlessly complemented by the warmth of laminate flooring throughout. Upgrades continue with a modern furnace and air conditioning system, ensuring year-round comfort. adorned with wainscoting and crowned with stylish molding, adds an element of architectural interest. The finished basement features a secondary kitchen, a dedicated laundry room, a full bathroom, and a cozy fireplace. Enlarged windows fill the space with natural light, bouncing off the easy-to-maintain laminate flooring. Outside, a new stone-asphalt driveway leads to a modern garage door. The beautifully landscaped backyard features a stylish patio & gazebo, promising idyllic summer evenings.
Property Details
Interior
Features
Main Floor
Kitchen
4.57 x 3.17Living
4.27 x 3.05Dining
3.2 x 2.54Family
3.96 x 3.15Exterior
Features
Parking
Garage spaces 1.5
Garage type Attached
Other parking spaces 3
Total parking spaces 4
Property History
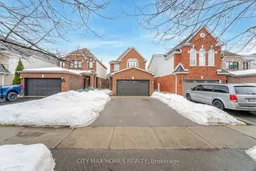 37
37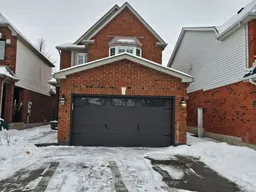
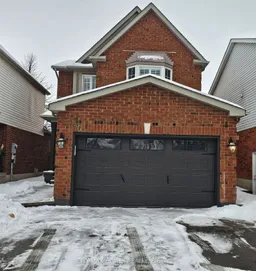
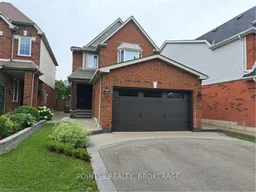
Get up to 1% cashback when you buy your dream home with Wahi Cashback

A new way to buy a home that puts cash back in your pocket.
- Our in-house Realtors do more deals and bring that negotiating power into your corner
- We leverage technology to get you more insights, move faster and simplify the process
- Our digital business model means we pass the savings onto you, with up to 1% cashback on the purchase of your home
