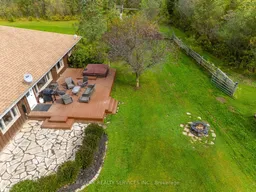Perfect private location in fabulous Erin township! Drive up the long winding drive to a country oasis surrounded by 10 acres of lush forest with trails throughout! The house stands proudly in a clearing with lawns to play on, a large garage workshop to work in or store the toys and a beautiful deck to take in the setting sun! From the outside rustric retreat look, you'll walk inside to a large foyer and find a beautifully updated modern interior! The open concept layout offers a sunken living room with wood burning fireplace, a large updated kitchen with stainless steel appliances and a large centre island. There's access to the separate dining room as well as a large sunroom overlooking the back deck! The three bedrooms are on one wing of the home, with lots of closet space for linen and coat storage in the hall. The oversized primary bedroom offers a walk-in closet, an ensuite bath and a sitting area, with access to the sunroom! The other wing offers access to the dining room and a large mud room with a door to the exterior side yard! Come and check out the oversized garage/workshop with plenty of room to store your summer car and all your toys! There are two garage door openers for your convenience, and a storage container to the side for extras like your ATV & snowmobiles! The roof is approximately 12 years old, the roof on the garage is 3 years, the home has been recently stained. There is a newer heat pump with A/C and a UV filtration system for water. All utilities are available to maintain in the dry crawl space which is accessible in the mud room. Don't wait! Opportunity knocks!
Inclusions: Refrigerator, Stove, Dishwasher, Washer, Dryer, All Electric Light Fixtures, Garage Door Openers, Storage Container Beside Garage, All Built in Shelving, UV Filtration System, Hot Tub, iron Filtter, LED Lighting around Windows in Livingroom & Kitchen,
 47
47


