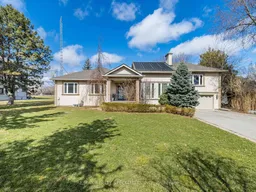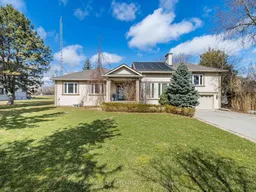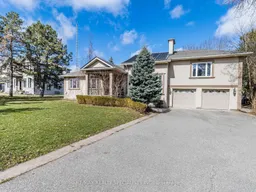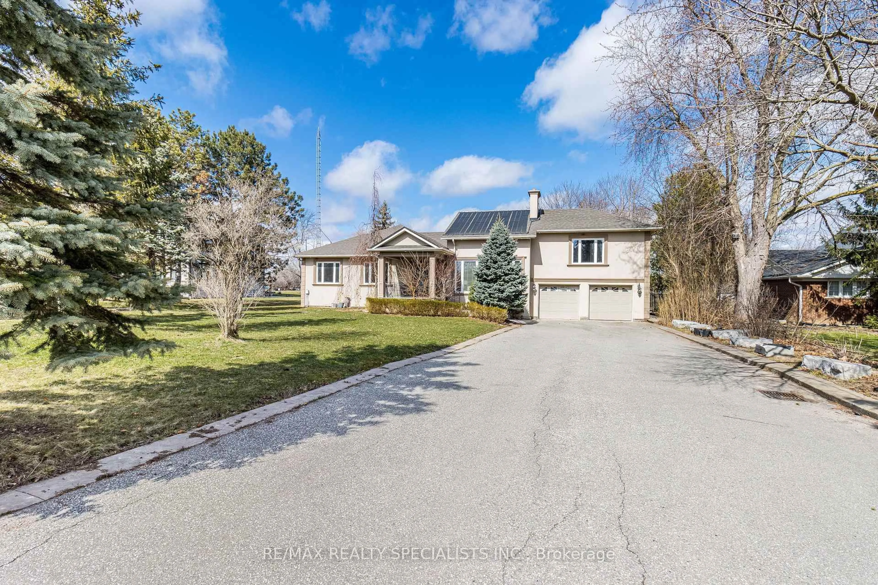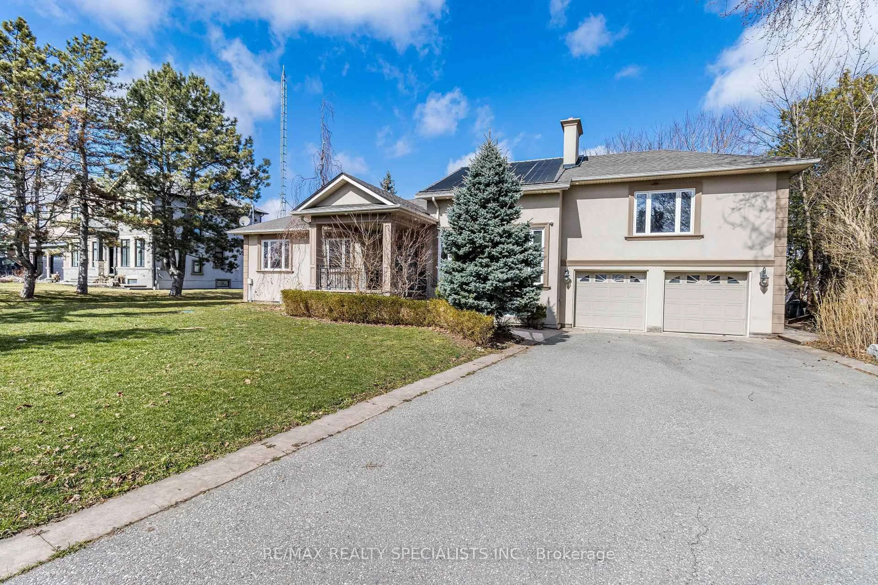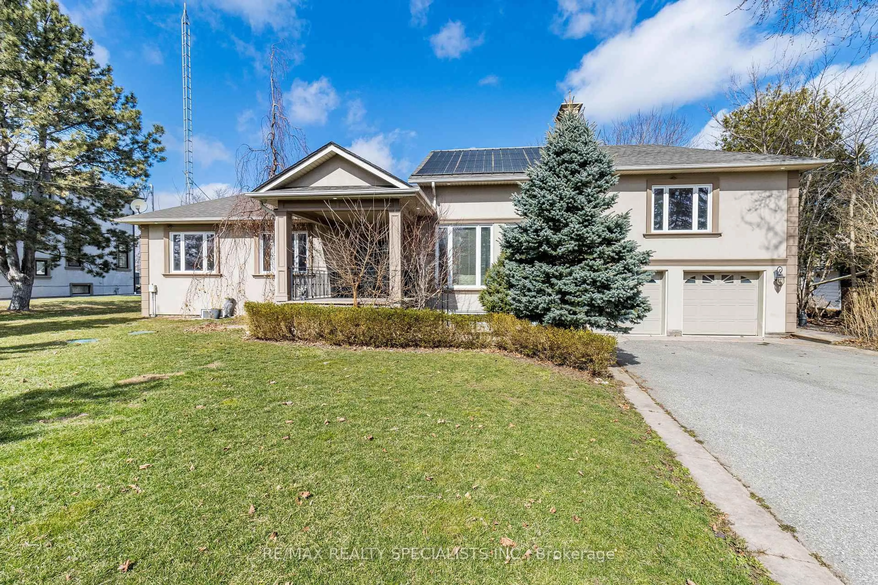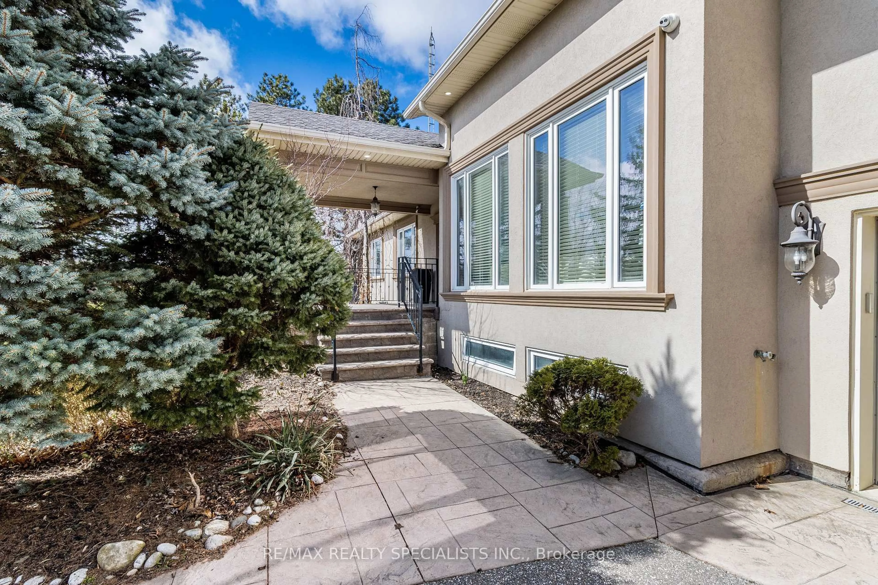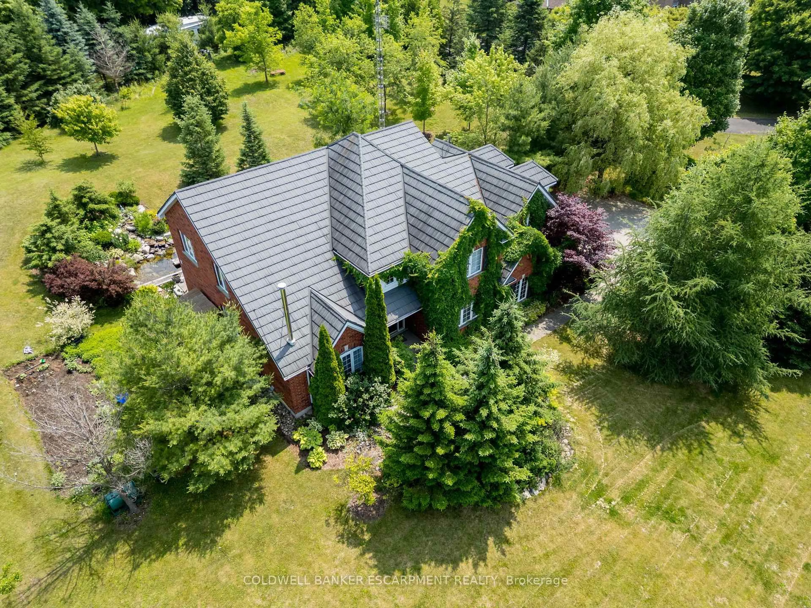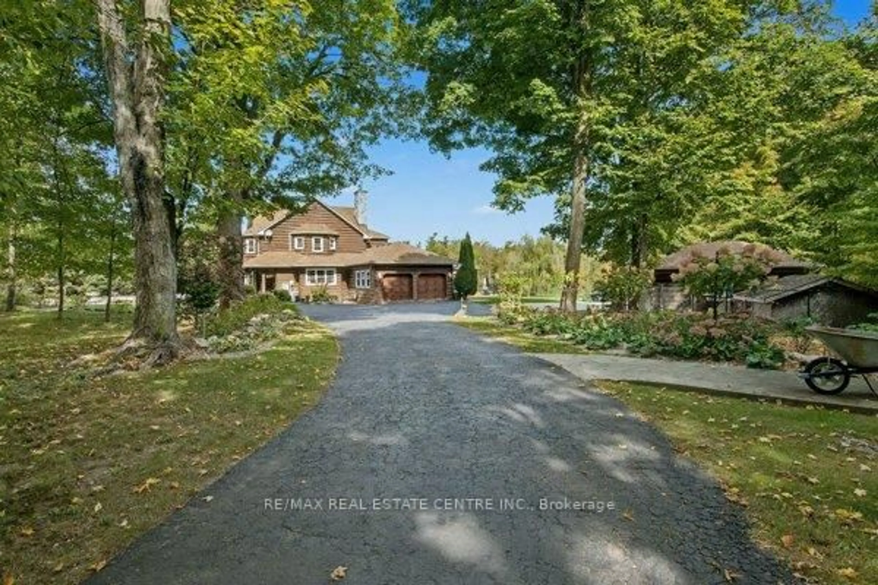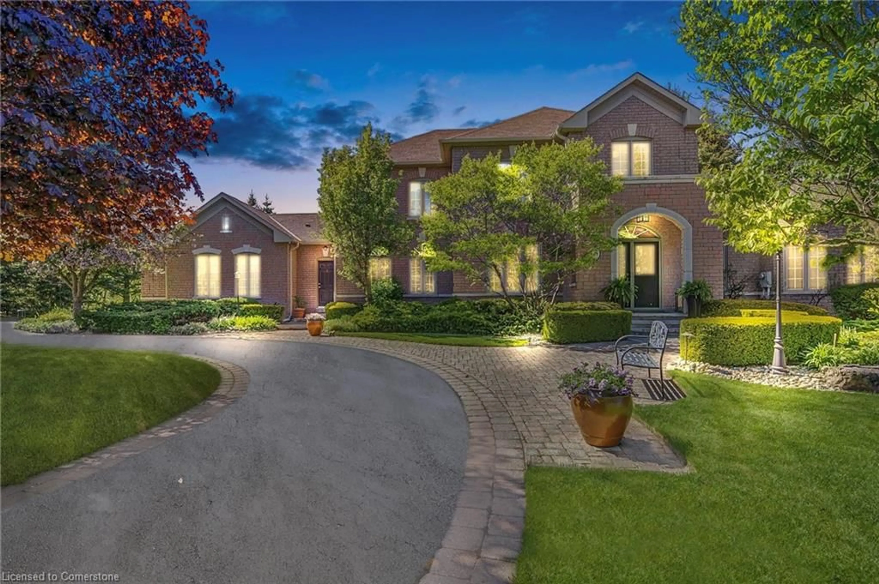9075 Eighth Line, Halton Hills, Ontario L7G 4S5
Contact us about this property
Highlights
Estimated valueThis is the price Wahi expects this property to sell for.
The calculation is powered by our Instant Home Value Estimate, which uses current market and property price trends to estimate your home’s value with a 90% accuracy rate.Not available
Price/Sqft$764/sqft
Monthly cost
Open Calculator

Curious about what homes are selling for in this area?
Get a report on comparable homes with helpful insights and trends.
+55
Properties sold*
$1M
Median sold price*
*Based on last 30 days
Description
Experience the ultimate in country estate living, conveniently located near Hwy 410 and 407. Nestled on a picturesque one-acre lot, this exceptional property offers complete privacy and is surrounded by breathtaking natural beauty. Wake up to stunning sunrises, unwind with captivating sunsets, and take in panoramic views from every angle. This charming home features four spacious bedrooms and a fully finished basement complete with a bar. It also includes two cozy family rooms, each with its own fireplace, perfect for relaxing on winter evenings.Step outside into a backyard oasis designed for both relaxation and recreation. You can enjoy a dip in the pool, unwind in the sauna, or spend time gardening and entertaining in this versatile outdoor space. Offering the perfect blend of serenity and convenience, this rare gem is just minutes from major highways, the GO train, and a bustling shopping center. Don't miss your chance to own a true country retreat with all the modern comforts. Come and see what this beautiful bungalow has to offer!
Property Details
Interior
Features
Main Floor
Primary
3.61 x 5.492nd Br
3.56 x 3.513rd Br
4.55 x 2.294th Br
3.66 x 3.56Exterior
Features
Parking
Garage spaces 2
Garage type Built-In
Other parking spaces 12
Total parking spaces 14
Property History
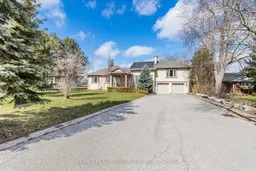 50
50