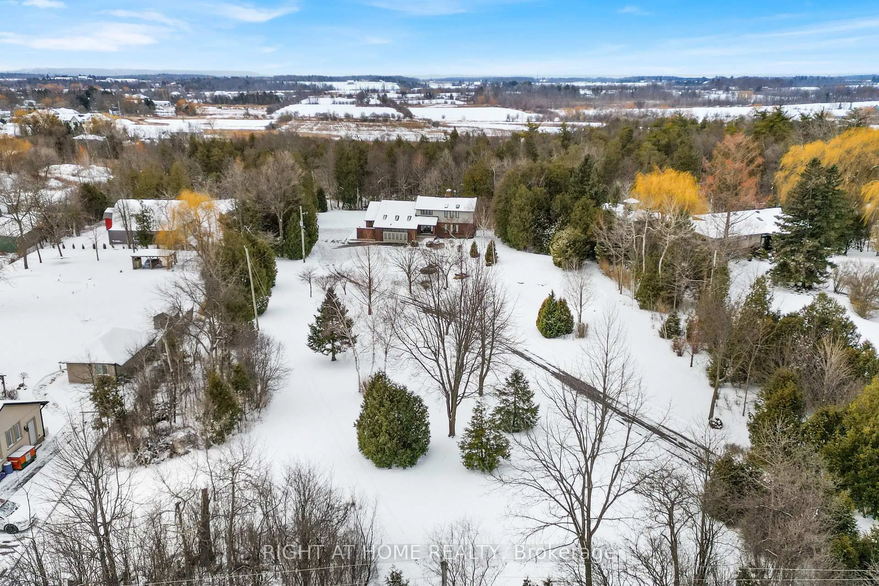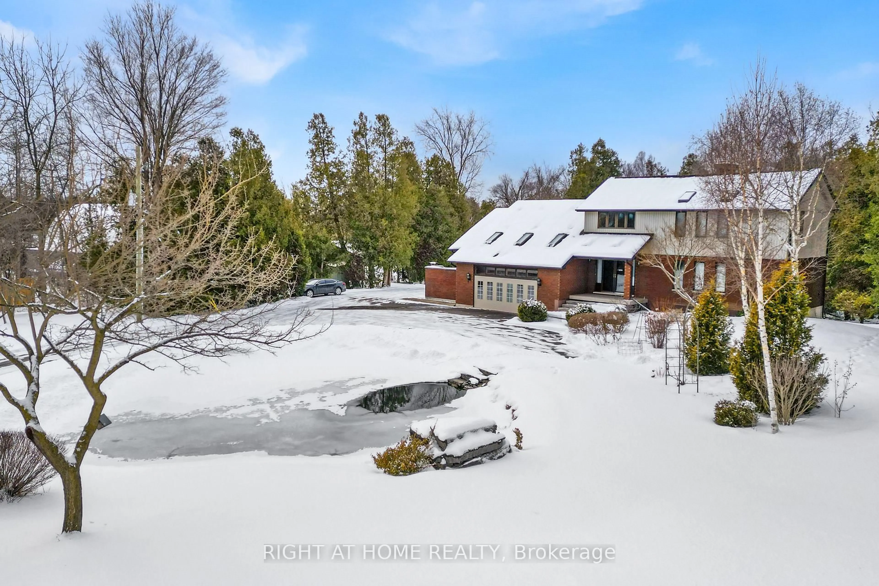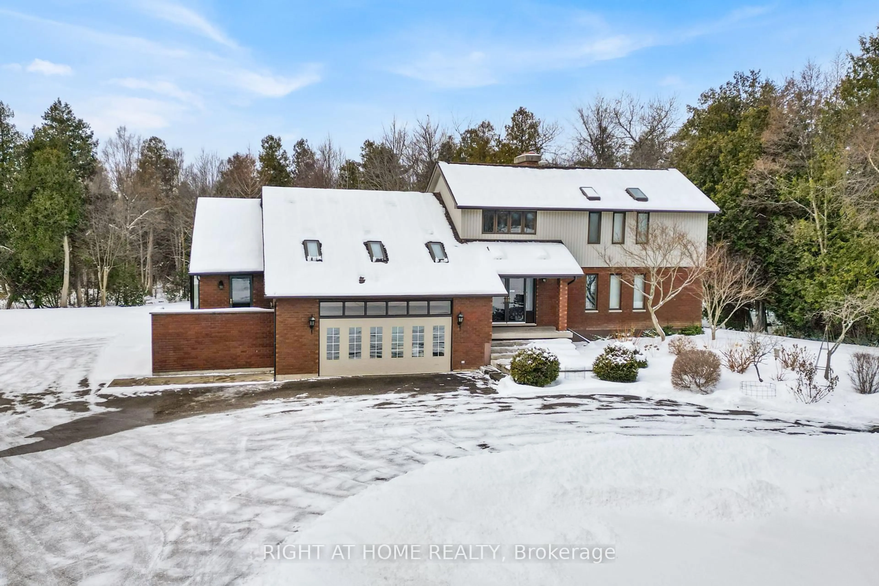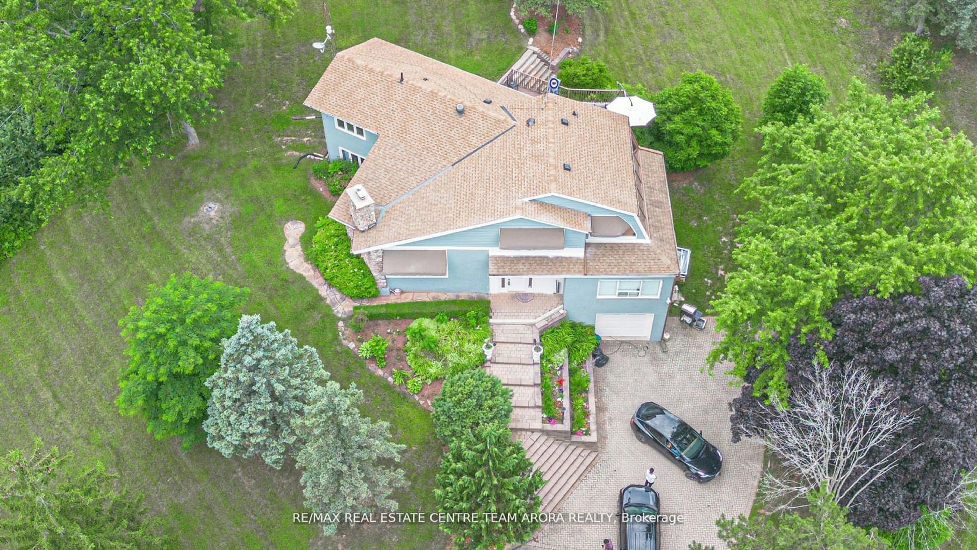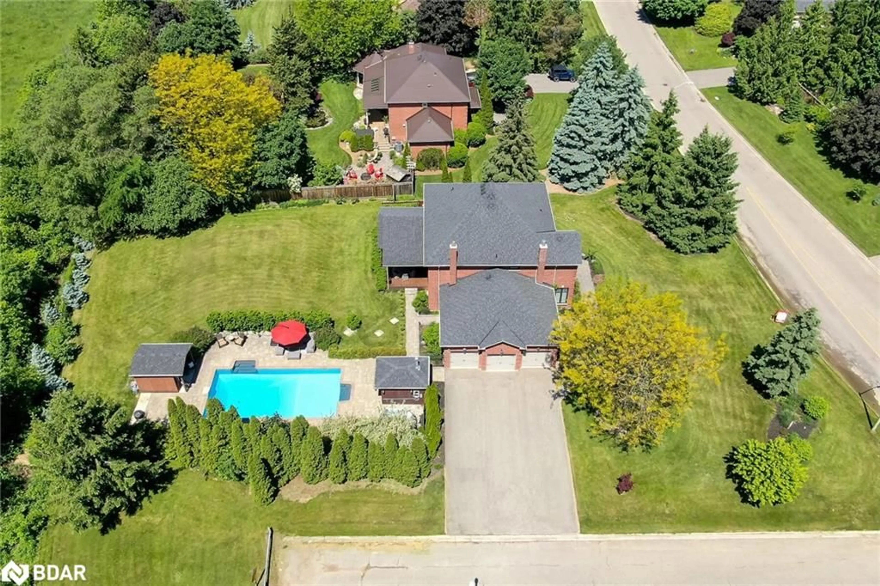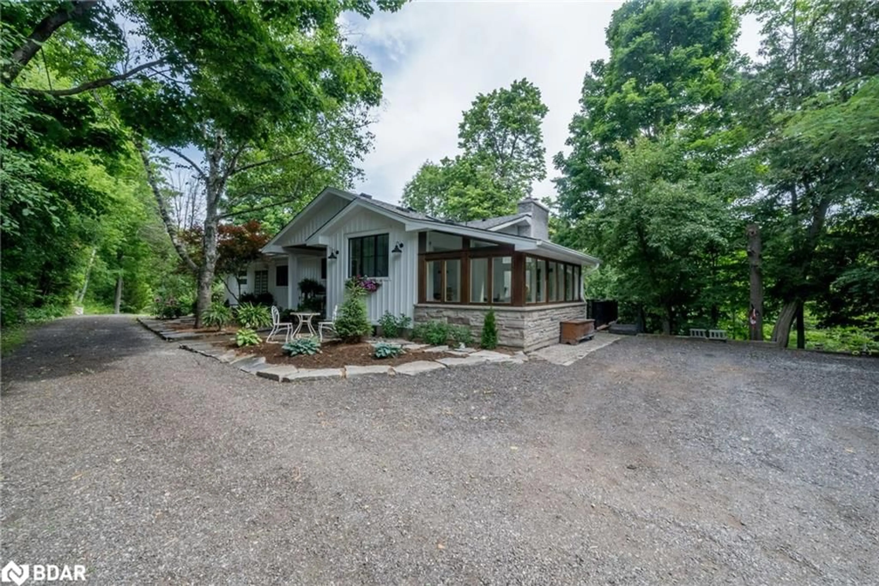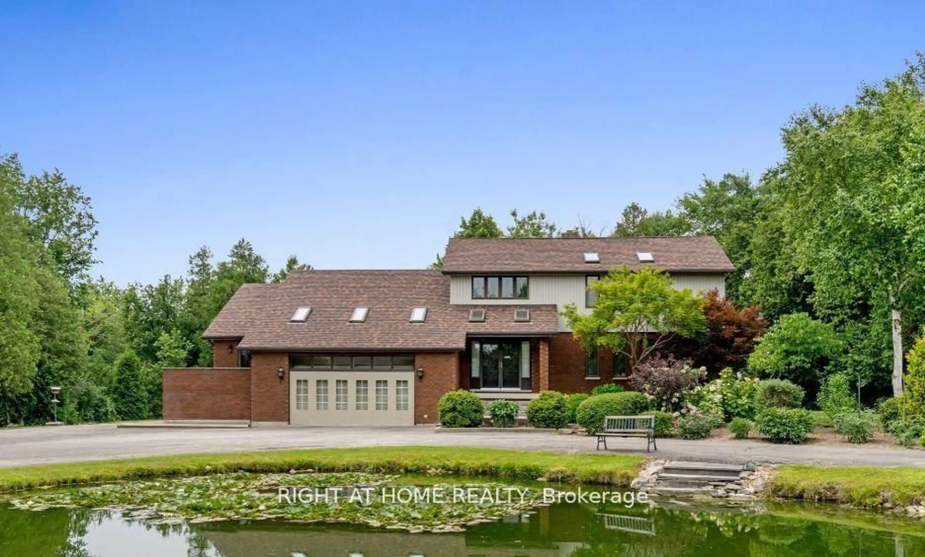
9132 Ninth Line, Halton Hills, Ontario L0P 1K0
Contact us about this property
Highlights
Estimated ValueThis is the price Wahi expects this property to sell for.
The calculation is powered by our Instant Home Value Estimate, which uses current market and property price trends to estimate your home’s value with a 90% accuracy rate.Not available
Price/Sqft$3,749/sqft
Est. Mortgage$22,538/mo
Tax Amount (2024)$8,845/yr
Days On Market55 days
Total Days On MarketWahi shows you the total number of days a property has been on market, including days it's been off market then re-listed, as long as it's within 30 days of being off market.105 days
Description
Experience the best of country living just minutes from Georgetown, Brampton, and Milton only 5 minutes north of Hwy 401 and 15 minutes from Pearson Airport. This custom-built home is tucked away in a peaceful, upscale community surrounded by beautiful estate properties. Set on approximately 9 acres of meticulously landscaped land, the property features two picturesque ponds (one stocked with koi), lush greenery, and ample outdoor space. A spacious barn/workshop offers endless potential for hobbies, storage, or creative projects. Inside, the home impresses with timeless craftsmanship and premium finishes throughout. Enjoy wood-burning fireplaces, a sun-filled eat-in greenhouse kitchen, solid wood flooring, oak banisters, skylights, and a luxurious primary suite with a 5-piece en-suite. The finished basement includes two additional bedrooms and a full summer kitchen ideal for guests or extended family. Two additional large outbuildings, ideal for storage or future use. This home is solidly built and ready for your personal touches. Click the link for stunning photos and a full look at everything this extraordinary property has to offer.
Property Details
Interior
Features
Main Floor
Living
5.29 x 4.54Hardwood Floor
Dining
4.04 x 3.36Broadloom
Family
5.99 x 5.12Brick Fireplace
Kitchen
6.79 x 6.39Breakfast Bar / Walk-Out / Centre Island
Exterior
Features
Parking
Garage spaces 2
Garage type Built-In
Other parking spaces 15
Total parking spaces 17
Property History
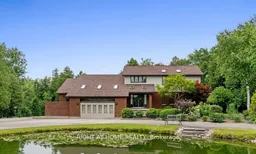 50
50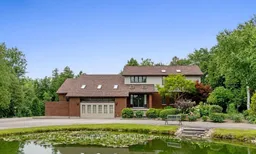
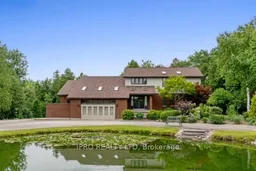
Get up to 1% cashback when you buy your dream home with Wahi Cashback

A new way to buy a home that puts cash back in your pocket.
- Our in-house Realtors do more deals and bring that negotiating power into your corner
- We leverage technology to get you more insights, move faster and simplify the process
- Our digital business model means we pass the savings onto you, with up to 1% cashback on the purchase of your home
