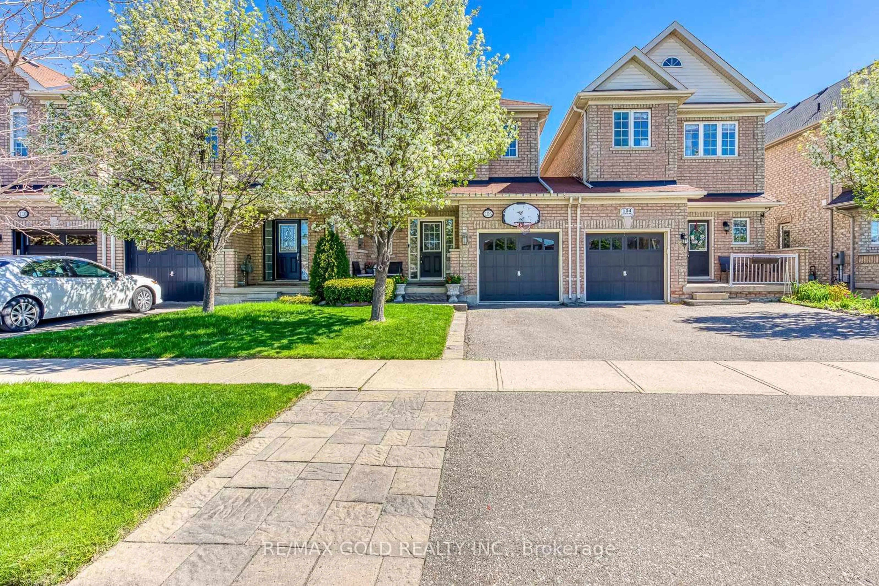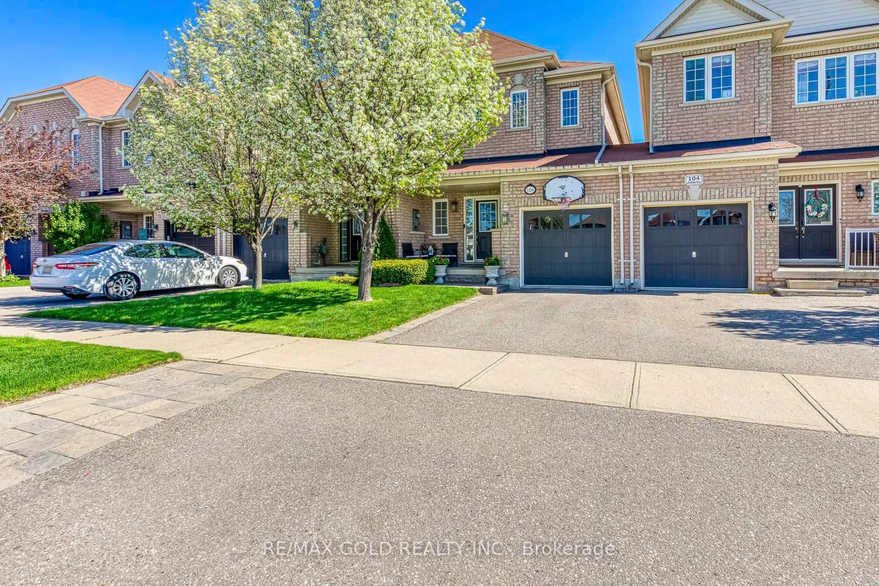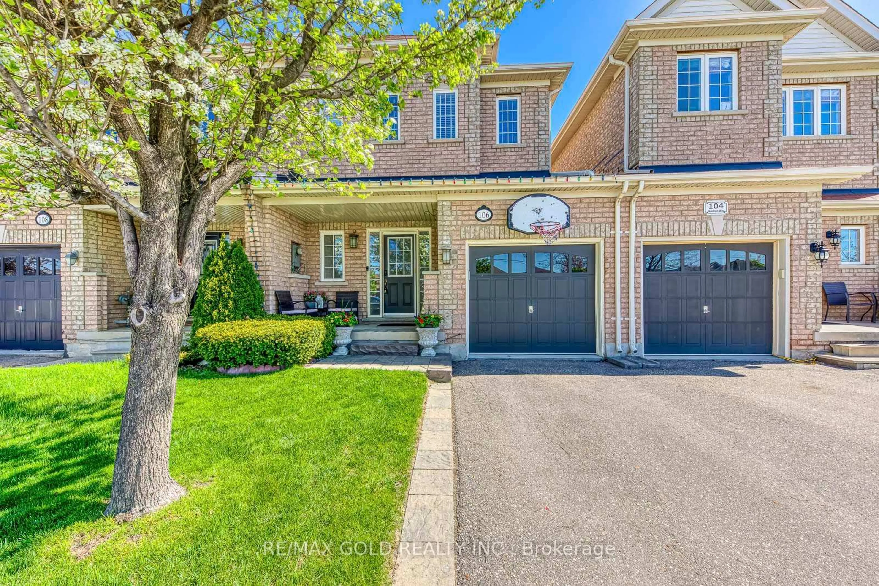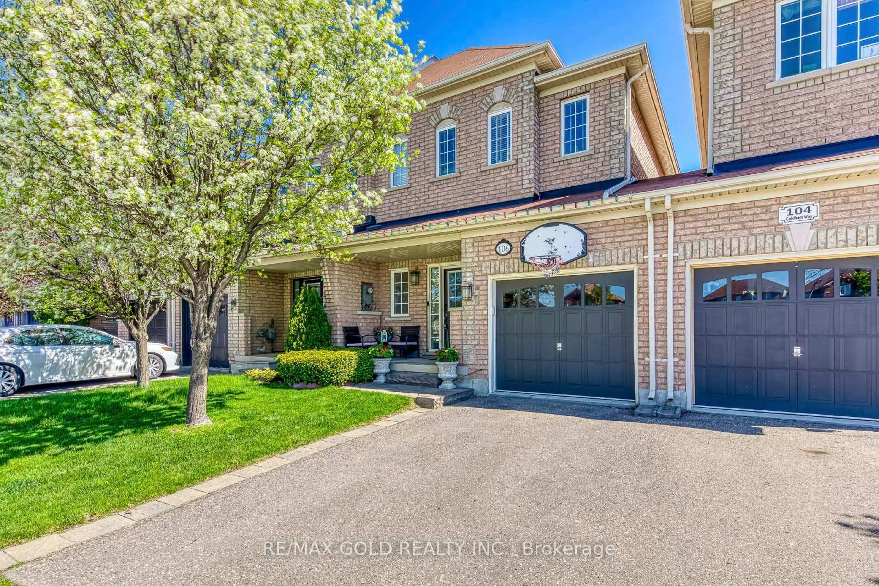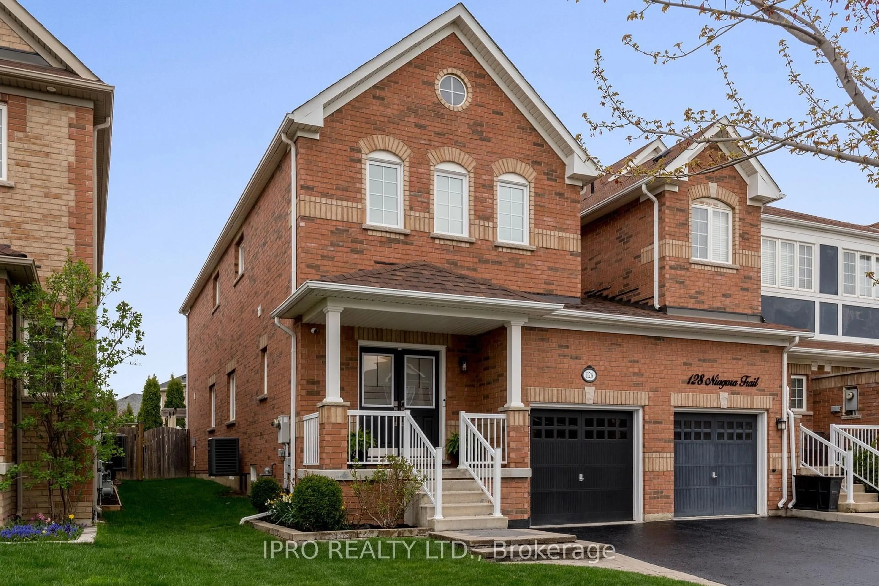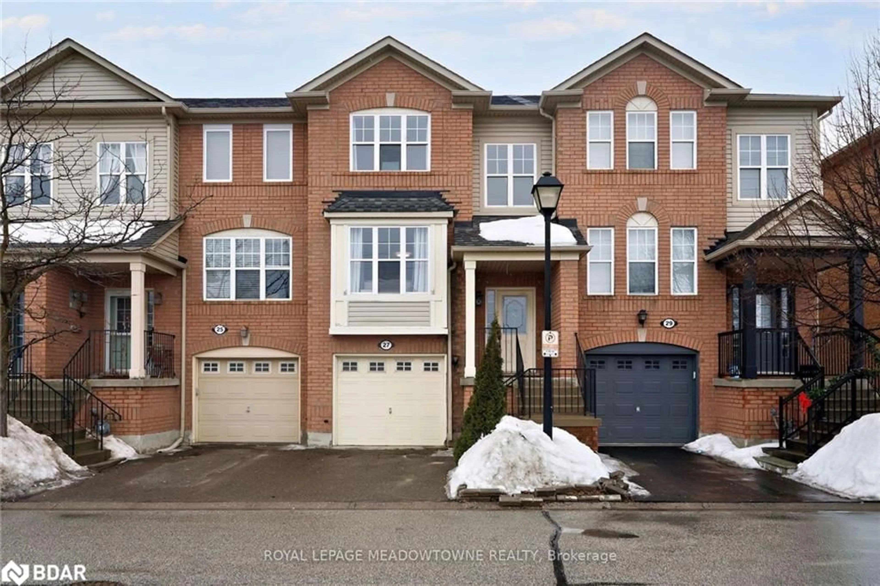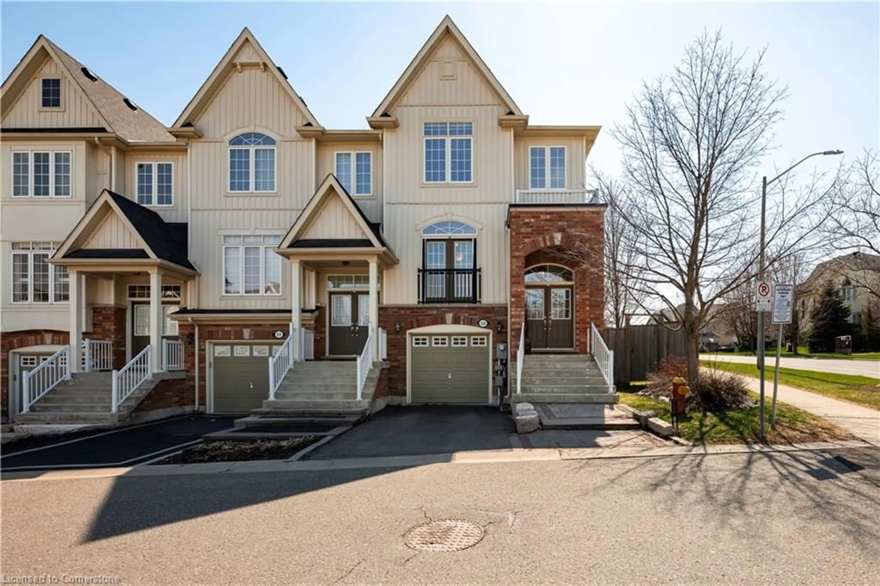106 Goldham Way, Halton Hills, Ontario L7G 0C8
Contact us about this property
Highlights
Estimated ValueThis is the price Wahi expects this property to sell for.
The calculation is powered by our Instant Home Value Estimate, which uses current market and property price trends to estimate your home’s value with a 90% accuracy rate.Not available
Price/Sqft$784/sqft
Est. Mortgage$4,273/mo
Tax Amount (2024)$4,260/yr
Days On Market1 day
Description
Welcome to this stunning Move In Ready 3 Bedroom 4 Bath 2011 Built, 1480 sq.ft(Not including Basement) Freehold Townhome in an Amazing location of Georgetown. This Beauty Boasts Hardwood On Main Level, Large Eat-In Kitchen with Stainless Steel Appliances(2023- Gas Stove, Fridge, Dishwasher & Microwave ), Walk out to Patio, Impeccably Maintained, 9' Ceilings, Oak Staircase, Master W/ 4 Pc Ensuite & Walk-In Closet.Beautiful Finished Basement W/ Wide Plank Laminate Floors, Roxul Insulation, Pot Lights, Surround Sound W/ Built-In Speakers, 2 Pc Bath, Laundry Room & Freezer. AC 2015, Rough in for Central Vaccum. Fully fenced backyard with Garden Shed, Gazebo, wood burning fire place, Kids swing & Slide, and Gas Barbeque line. Minutes to Shops, Banks, Gas station, Grocery, Restaurants, Schools and Hwy 401 & 407.
Property Details
Interior
Features
Main Floor
Living
5.64 x 3.99hardwood floor / Open Concept
Kitchen
5.74 x 4.94Ceramic Floor
Breakfast
5.64 x 4.94Ceramic Floor / Combined W/Kitchen / W/O To Patio
Exterior
Features
Parking
Garage spaces 1
Garage type Attached
Other parking spaces 1
Total parking spaces 2
Property History
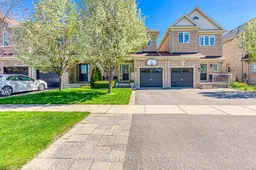 41
41
