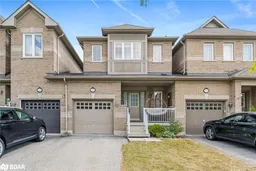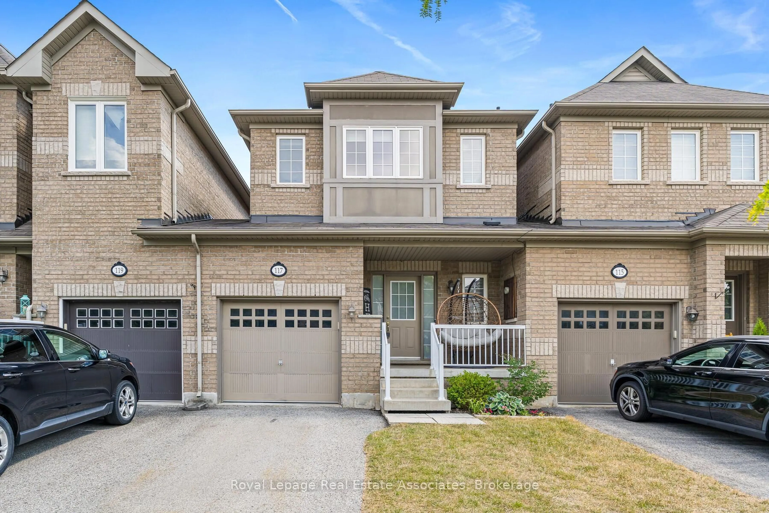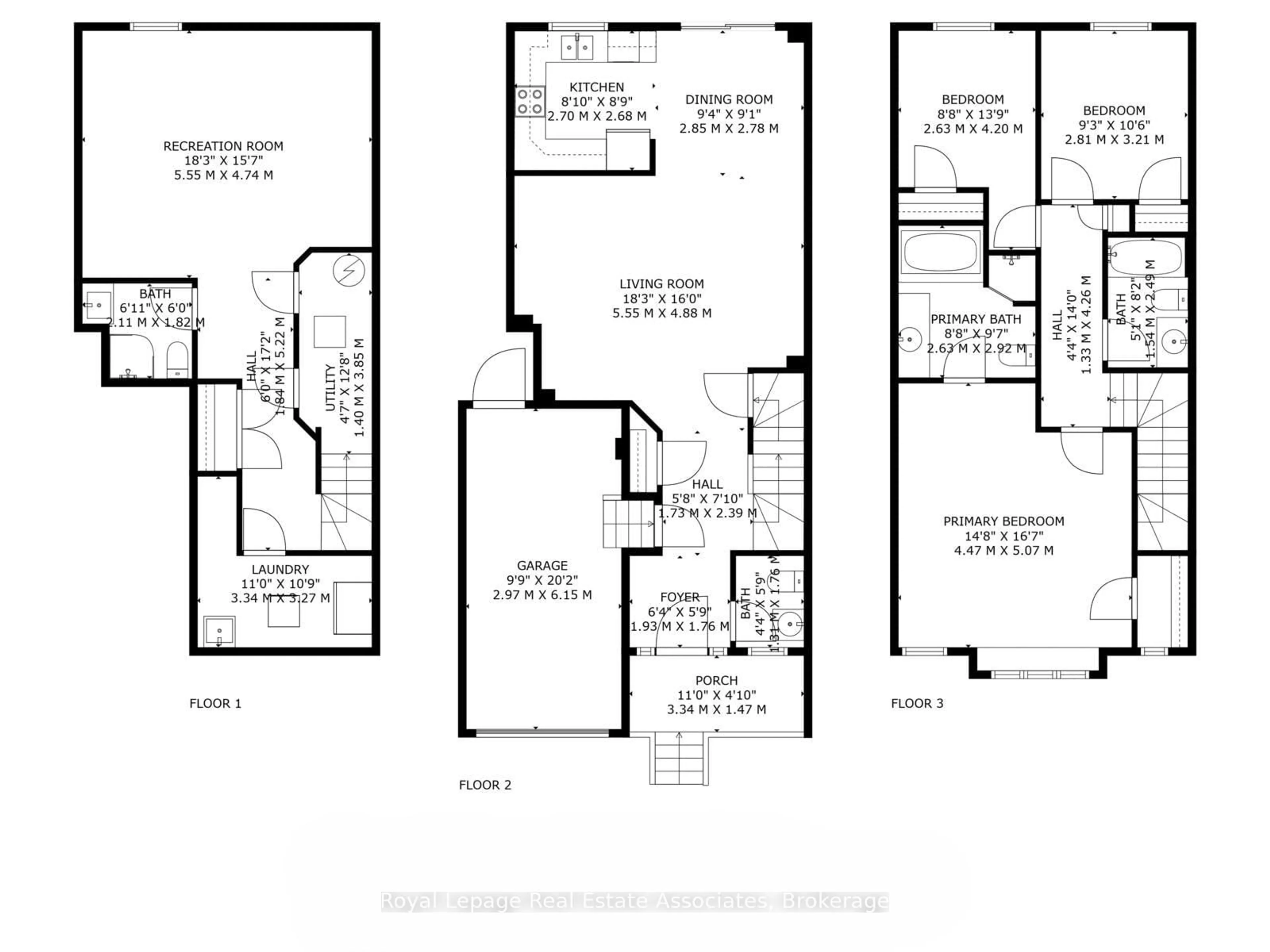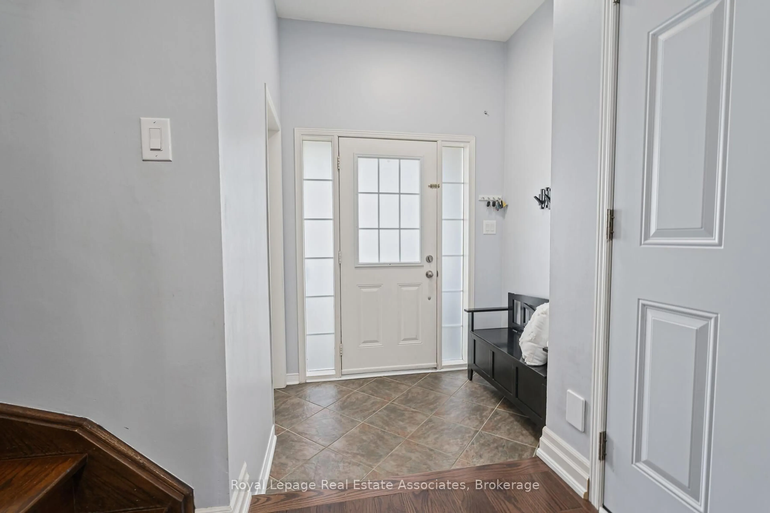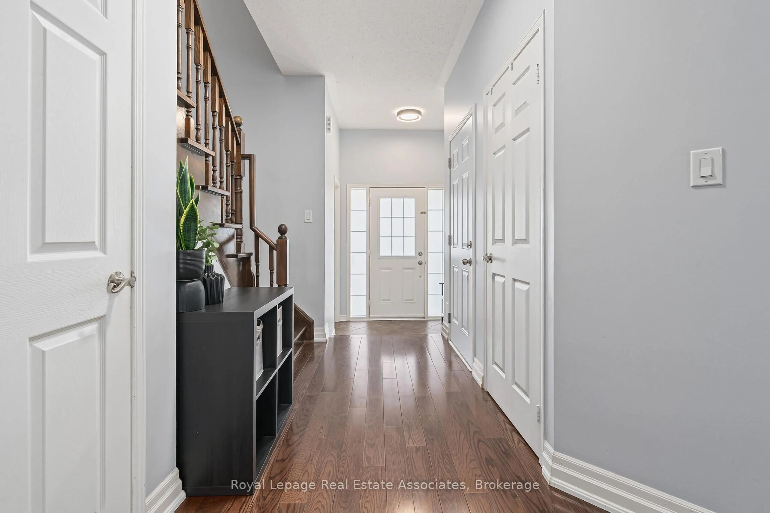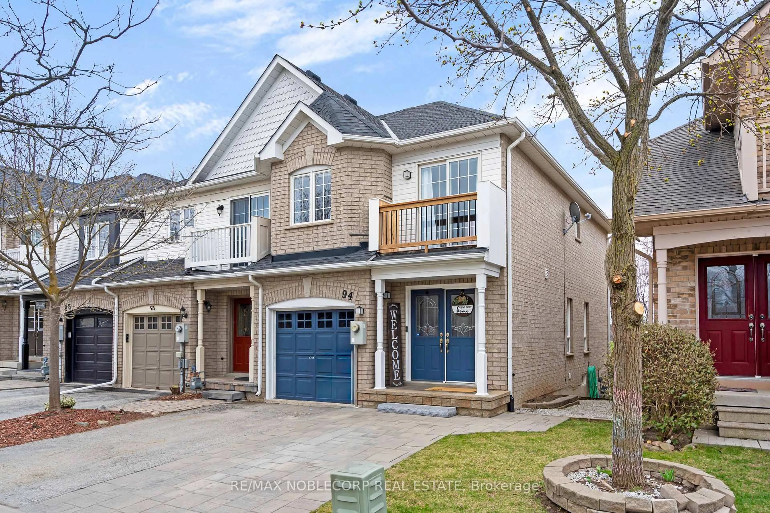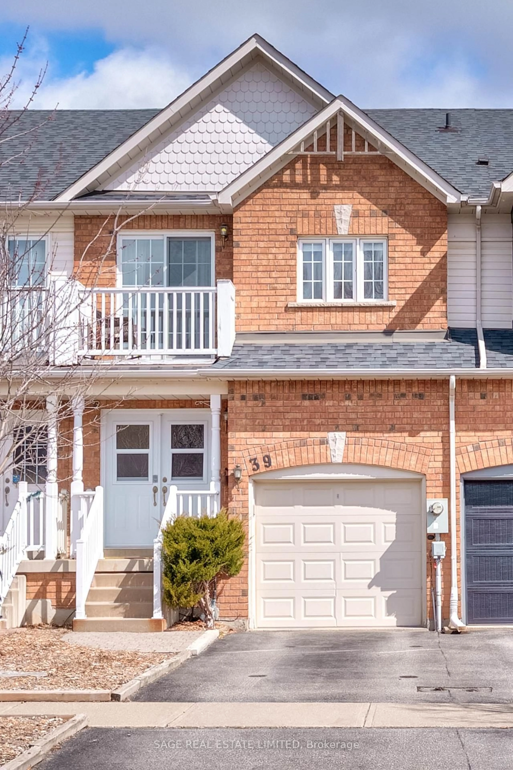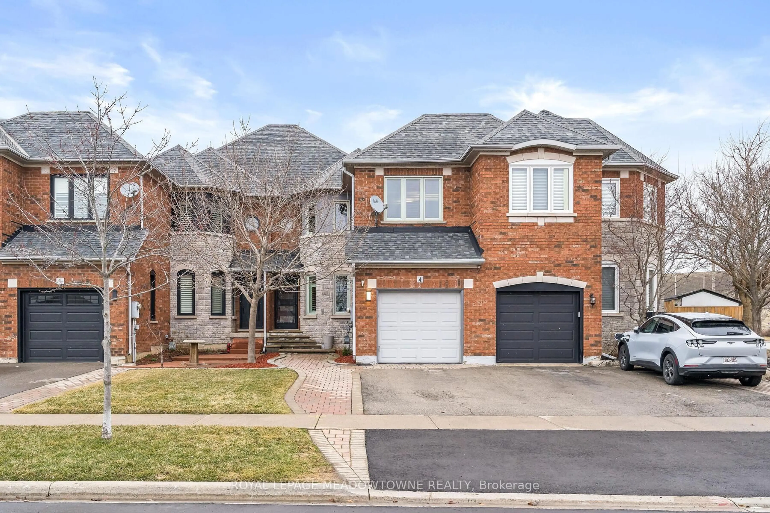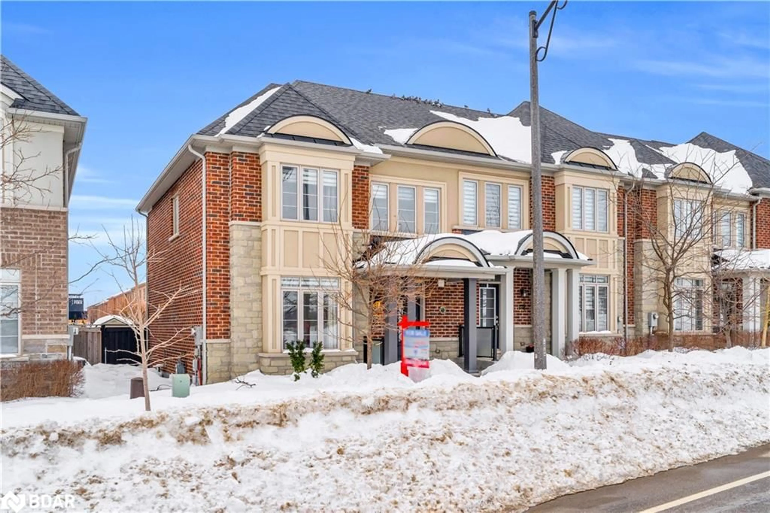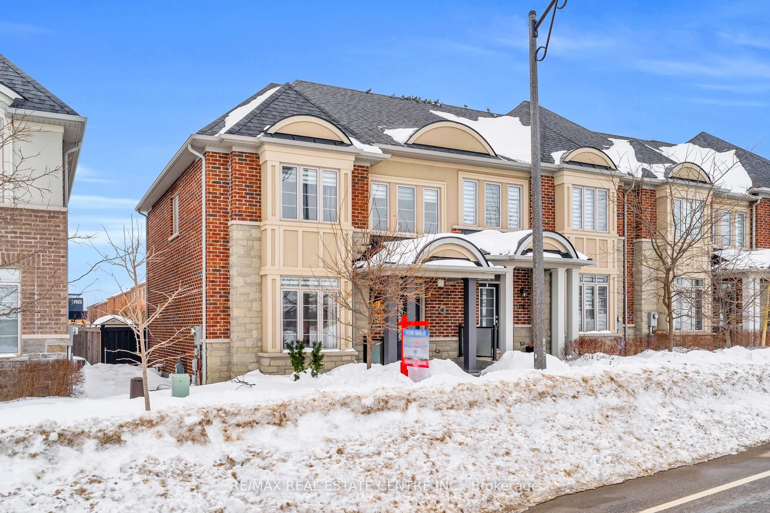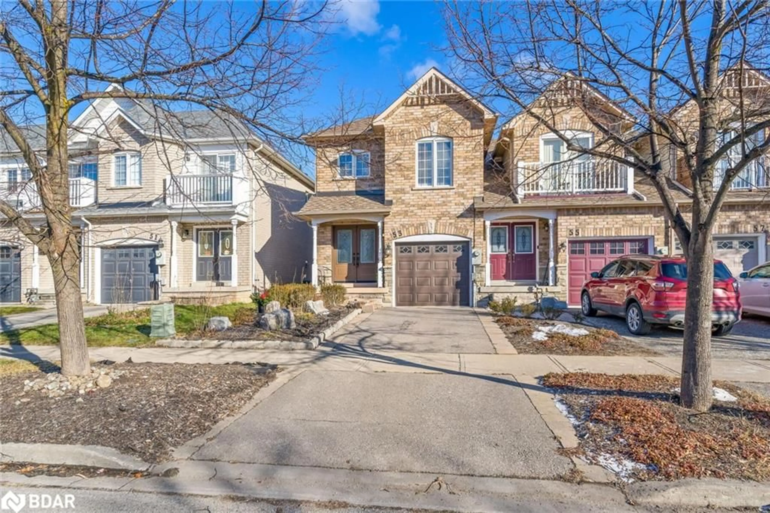117 Niagara Tr, Halton Hills, Ontario L7G 0A6
Contact us about this property
Highlights
Estimated valueThis is the price Wahi expects this property to sell for.
The calculation is powered by our Instant Home Value Estimate, which uses current market and property price trends to estimate your home’s value with a 90% accuracy rate.Not available
Price/Sqft$708/sqft
Monthly cost
Open Calculator

Curious about what homes are selling for in this area?
Get a report on comparable homes with helpful insights and trends.
*Based on last 30 days
Description
Stylish, spacious, and move-in ready in sought-after Georgetown South! This freehold townhome offers 3 bedrooms, 4 bathrooms, and parking for 3 vehicles, making it an ideal fit for families or anyone looking for comfort and convenience. A welcoming front porch sets the tone, perfect for enjoying your morning coffee, before stepping inside to a bright foyer with a handy 2-piece bath and direct garage access (2018). The open concept main floor offers high ceilings with a warm and inviting living room with hardwood floors, seamlessly connected to a dining area with tile flooring and a walkout to your private, fully fenced backyard. The charming enclosed kitchen is well-equipped with stainless steel appliances, a double sink, and a sunny window with California shutters overlooking the yard. Upstairs, the spacious primary bedroom feels like a retreat, complete with a walk-in closet with a window and a 4-piece ensuite with its own soaker tub and stand-up shower. Two additional bedrooms each have a window, a closet, and a ceiling fan, and share a 4-piece bath. The newly finished basement (2023) expands your living space with a versatile rec room, pot lights, laminate flooring, an electric fireplace, a modern 3-piece bath, and a laundry area. Located close to top-rated schools, parks, shopping, restaurants, and commuter routes, this home is truly a hidden gem you'll be proud to call your own. Extras: Air Conditioning (2021), Central Vacuum (2017), and Reverse Osmosis.
Upcoming Open Houses
Property Details
Interior
Features
Main Floor
Dining
2.944 x 2.863Tile Floor / W/O To Patio / California Shutters
Living
5.637 x 4.289hardwood floor / Open Concept
Kitchen
2.78 x 2.742Tile Floor / Stainless Steel Appl / California Shutters
Exterior
Features
Parking
Garage spaces 1
Garage type Attached
Other parking spaces 2
Total parking spaces 3
Property History
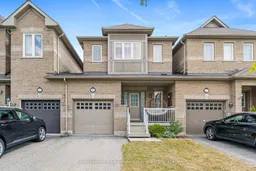 35
35