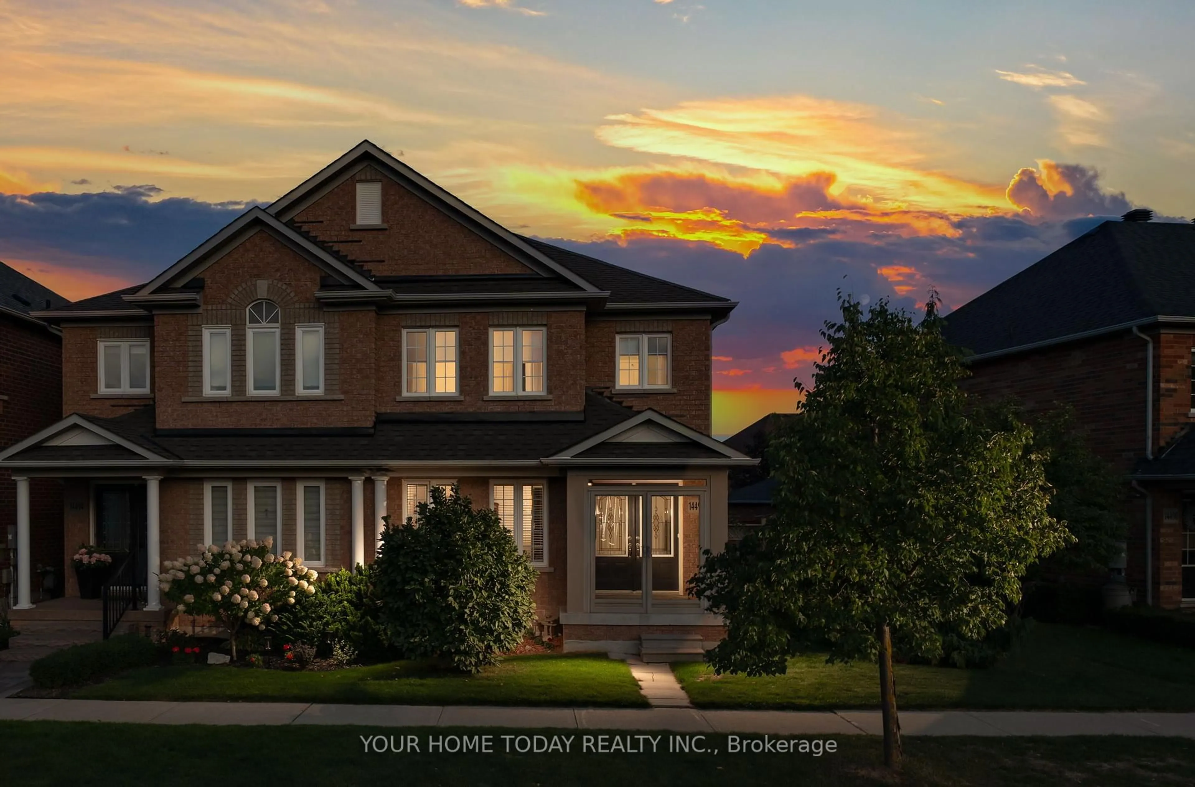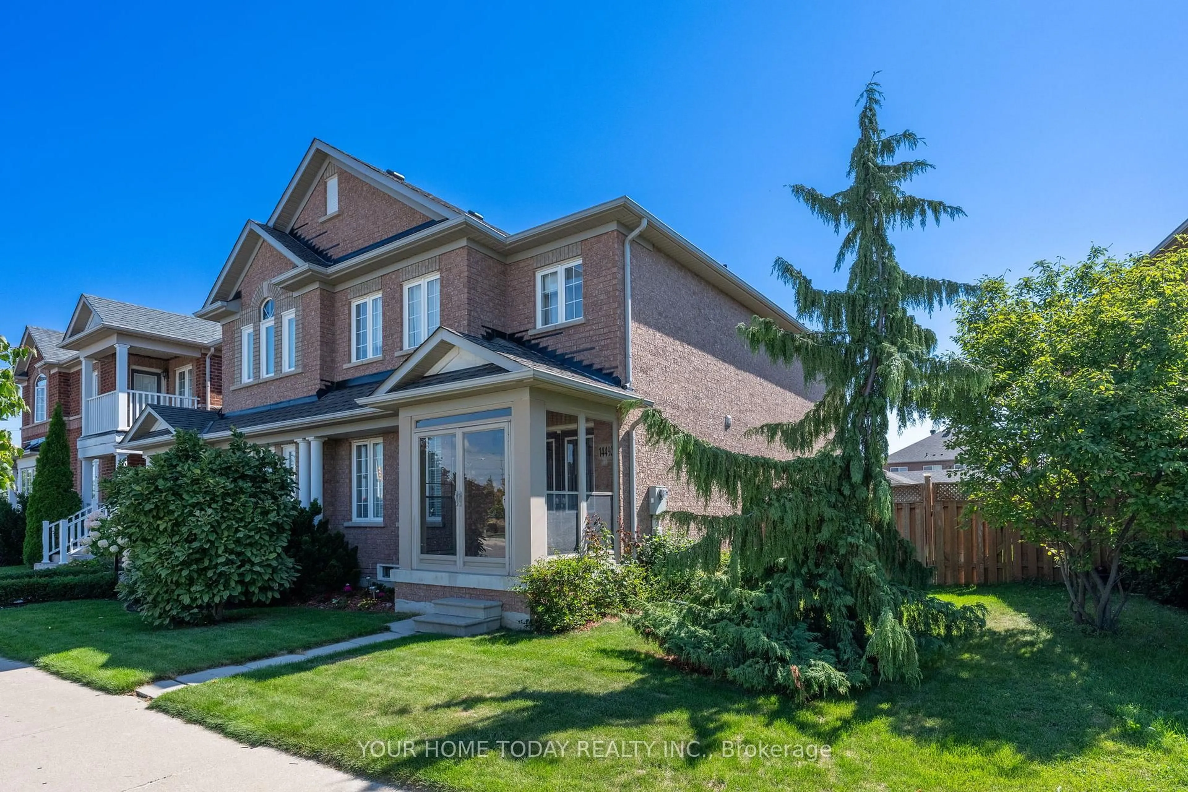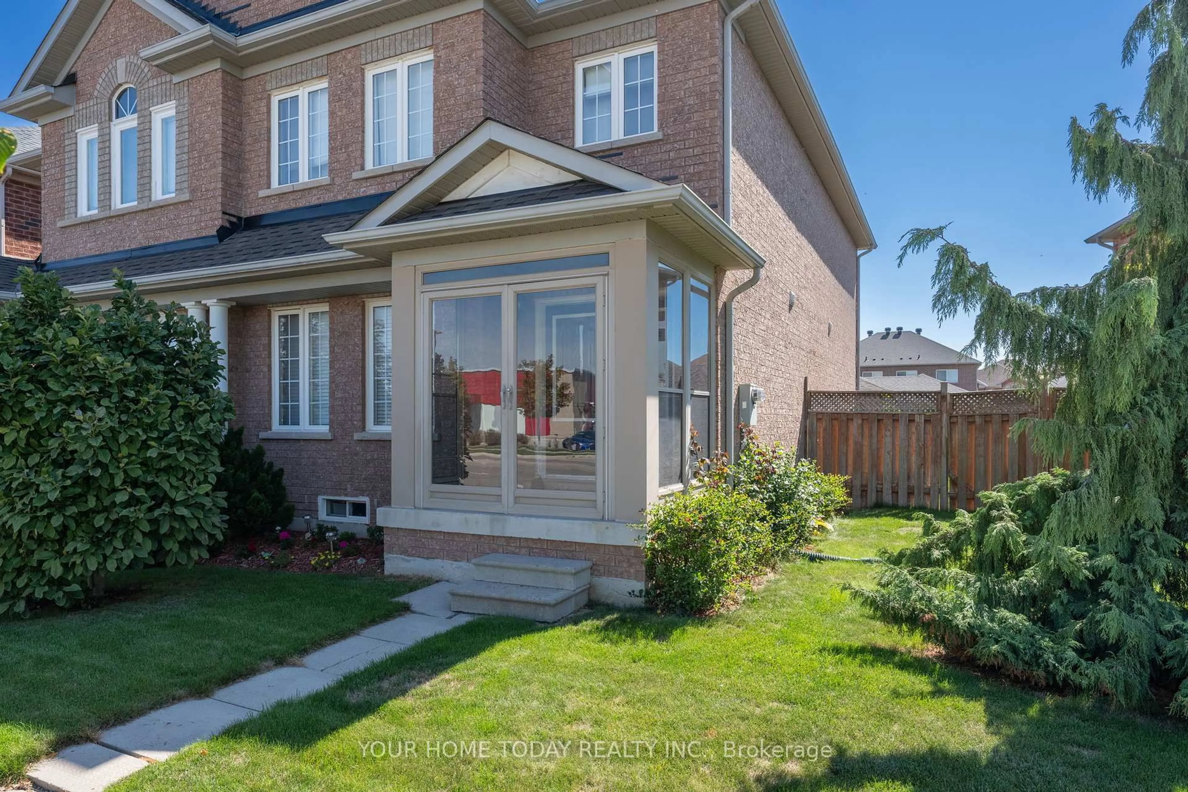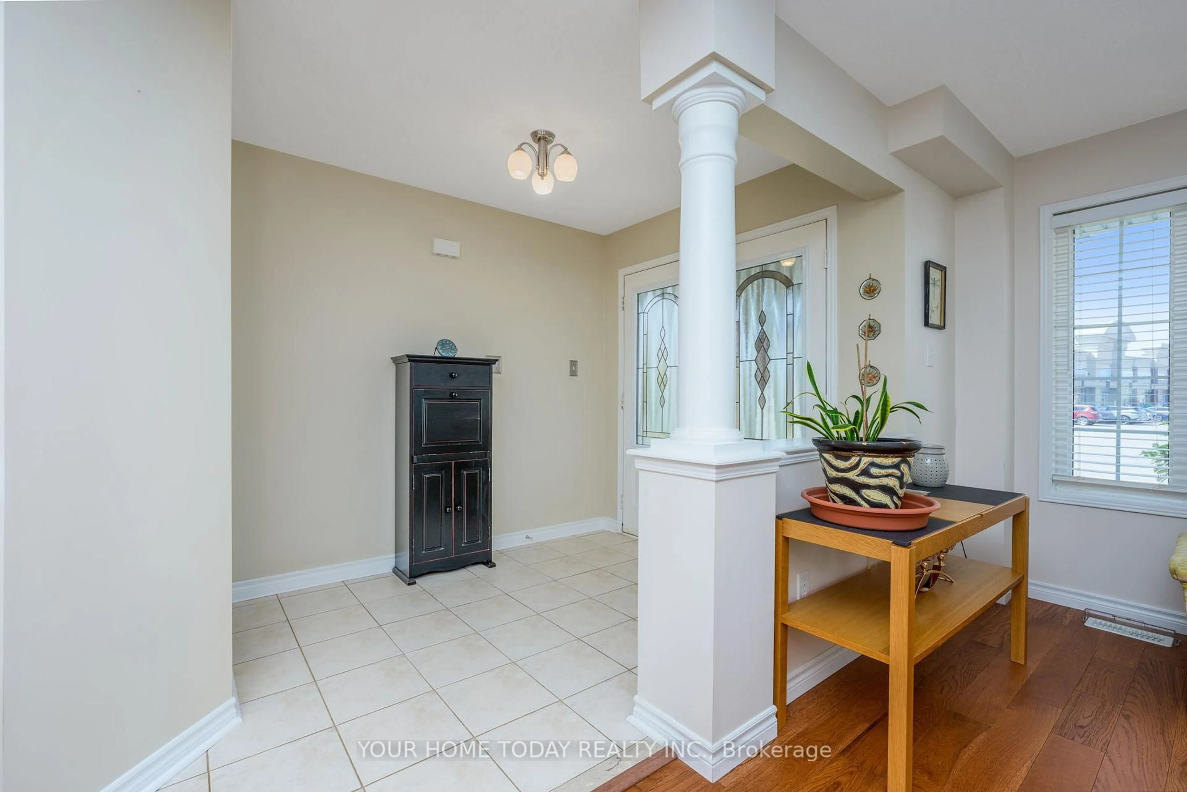14492 Danby Rd, Halton Hills, Ontario L7G 6M3
Contact us about this property
Highlights
Estimated valueThis is the price Wahi expects this property to sell for.
The calculation is powered by our Instant Home Value Estimate, which uses current market and property price trends to estimate your home’s value with a 90% accuracy rate.Not available
Price/Sqft$466/sqft
Monthly cost
Open Calculator

Curious about what homes are selling for in this area?
Get a report on comparable homes with helpful insights and trends.
*Based on last 30 days
Description
An eye-catching and very practical enclosed porch welcomes you to this spacious one-owner home thats been loved and cared for with pride of ownership. The main level features tasteful engineered hardwood and ceramic flooring and quality finishes throughout. The spacious living and dining rooms provide plenty of space for entertaining while the eat-in kitchen and family room, the heart of the home, are perfect for family time. The cook in the house will enjoy prepping meals in the well-appointed kitchen featuring warm maple finish cabinetry, island, great workspace and a garden door walkout to the yard. A powder room completes the level. The upper level offers 3 spacious bedrooms, the primary with walk-in closet and 4-piece ensuite complete with soaker tub. The main 4-piece bath is shared by the two remaining bedrooms. The unfinished basement is home to laundry and loads of storage/utility space with plenty of room for a future rec room. The 2-car detached garage completes the package. Great location for commuters and close to schools (Ethel Gardiner Public & St. Catharine of Alexandria Catholic), parks, shops, trails, rec centre and more!
Property Details
Interior
Features
2nd Floor
Primary
4.9 x 3.3Broadloom / W/I Closet / 4 Pc Ensuite
2nd Br
3.7 x 2.7Broadloom / Closet / Large Window
3rd Br
3.5 x 2.7Broadloom / Closet / Large Window
Exterior
Features
Parking
Garage spaces 2
Garage type Detached
Other parking spaces 1
Total parking spaces 3
Property History
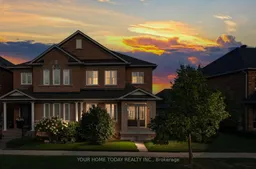 49
49