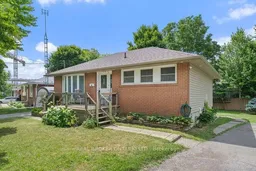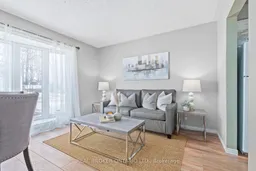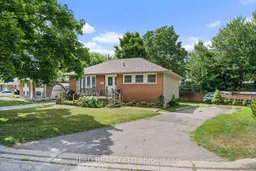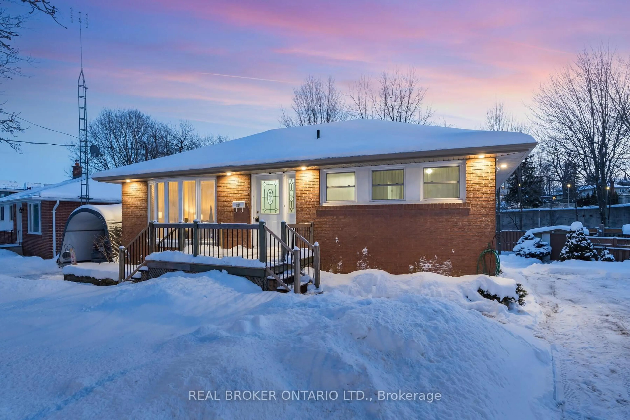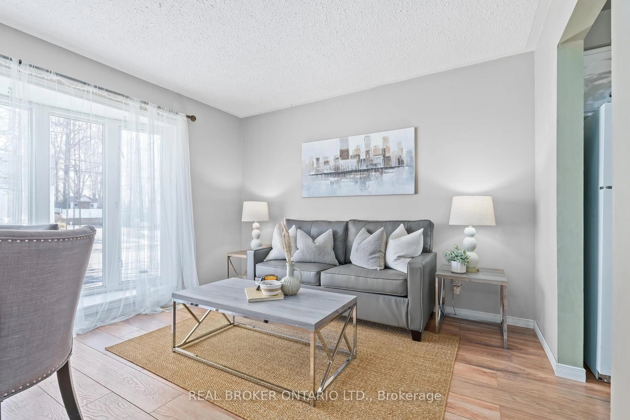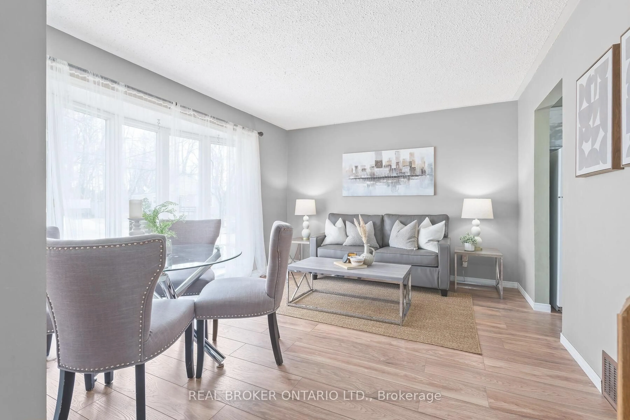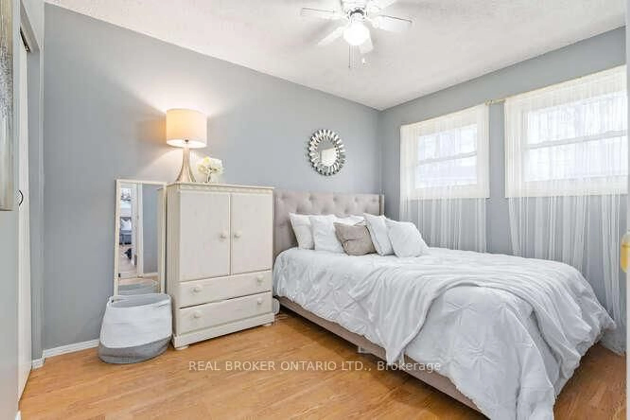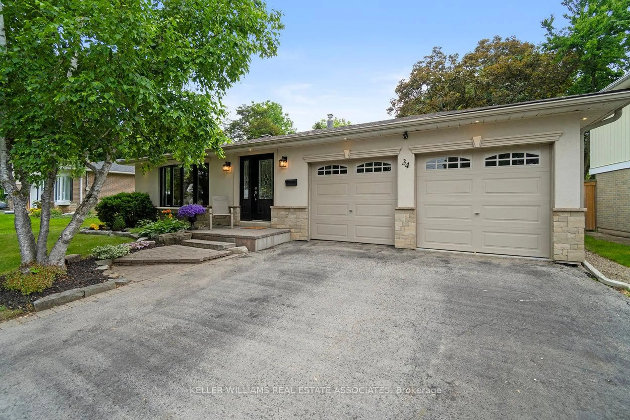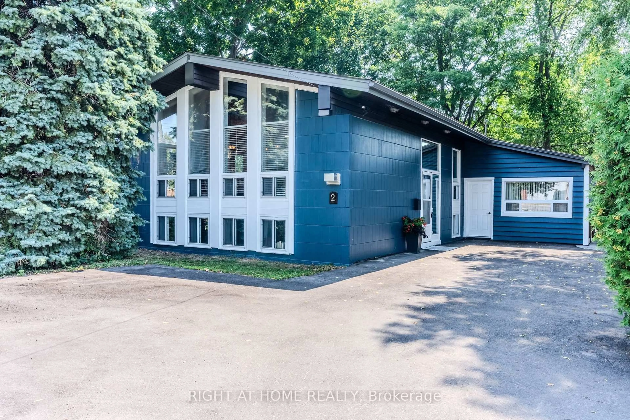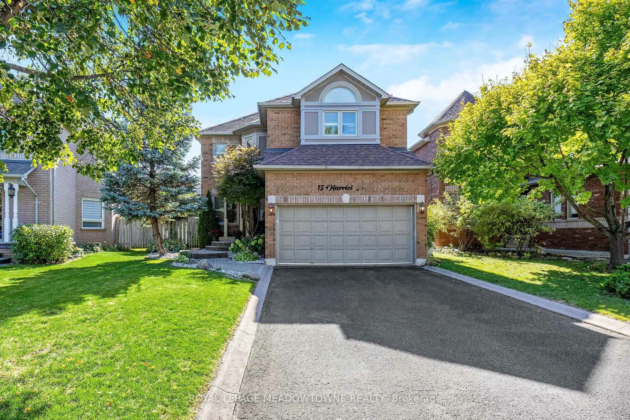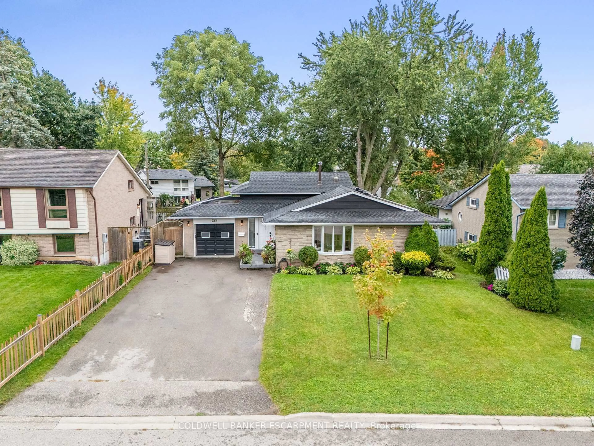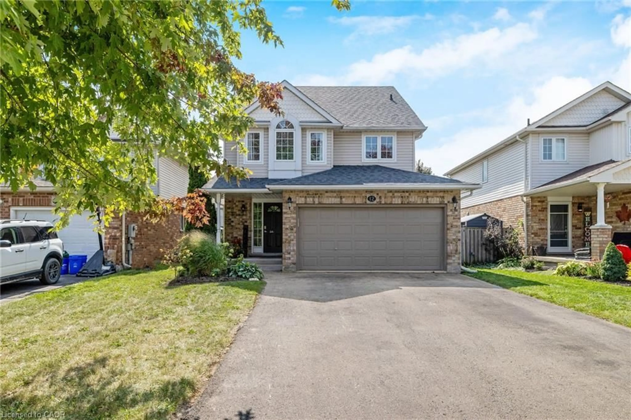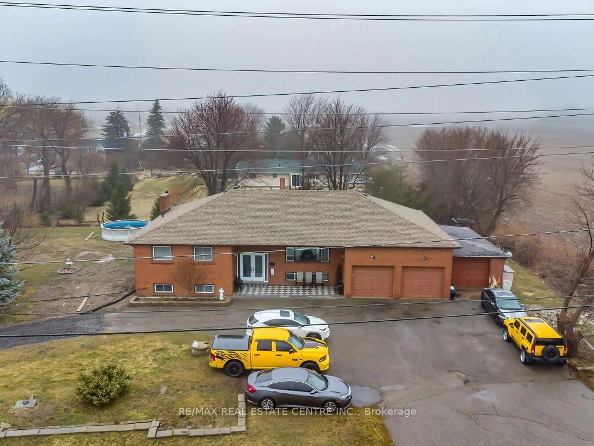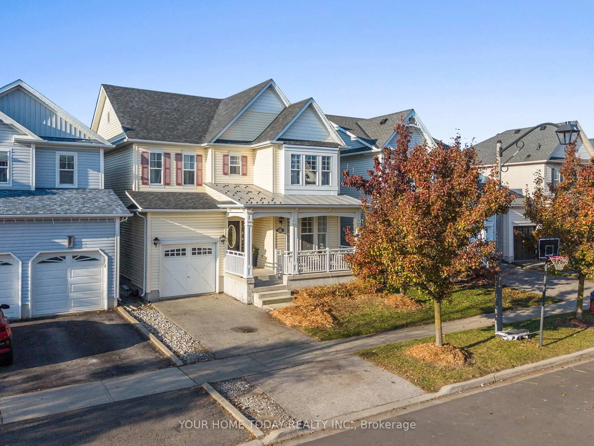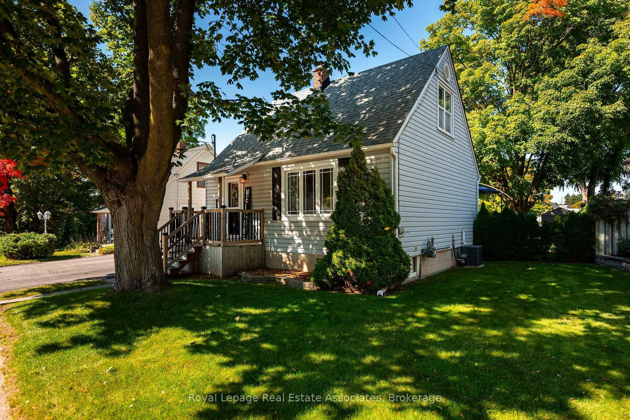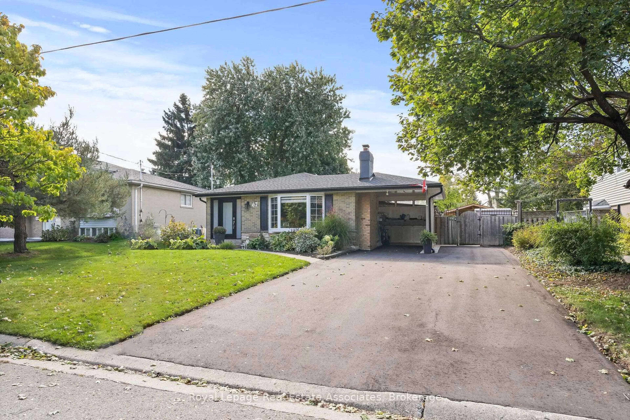19 Dayfoot Dr, Halton Hills, Ontario L7G 2K8
Contact us about this property
Highlights
Estimated valueThis is the price Wahi expects this property to sell for.
The calculation is powered by our Instant Home Value Estimate, which uses current market and property price trends to estimate your home’s value with a 90% accuracy rate.Not available
Price/Sqft$888/sqft
Monthly cost
Open Calculator
Description
Beautifully maintained bungalow on a large lot in central Georgetown. Features include 3 bedrooms, 2 bathrooms, and a newly renovated main bath (2024). Lower level has a separate entrance, offering investment or in-law suite potential.Two private driveways provide ample parking for multiple vehicles. Expansive backyard is perfect for gardening, BBQs, or relaxation. Updated electrical panel (2024) offers peace of mind.Quick closing available. Walk to downtown shops, restaurants, community events, or Georgetown GO Station for easy commuting to Toronto.Ideal for families, downsizers, or investors seeking income potential. Don't miss this Central Georgetown opportunity.
Upcoming Open House
Property Details
Interior
Features
Main Floor
Kitchen
3.49 x 2.73B/I Dishwasher / Window
Living
4.94 x 3.47Laminate / Bay Window
Primary
3.9 x 2.74Laminate / Closet / Window
2nd Br
2.86 x 2.76Laminate / Closet / Window
Exterior
Features
Parking
Garage spaces -
Garage type -
Total parking spaces 8
Property History
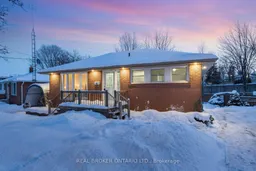 16
16