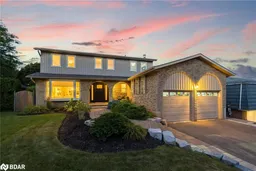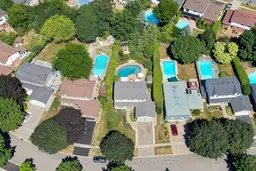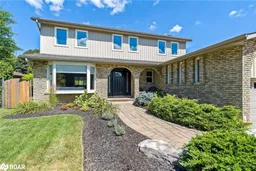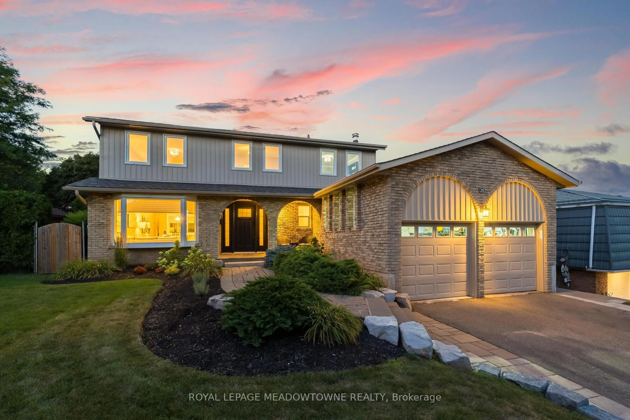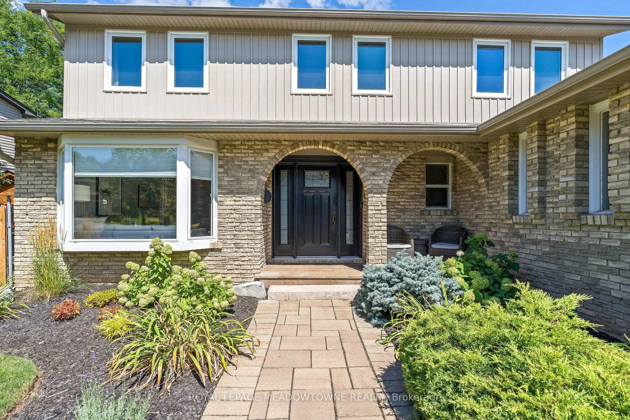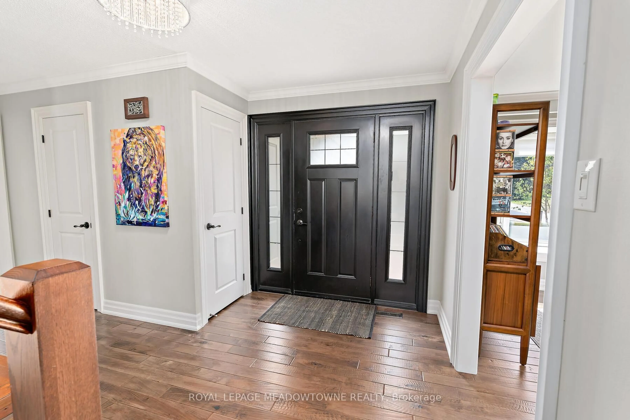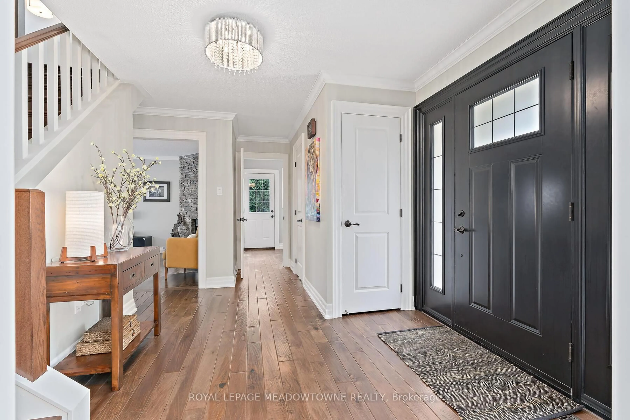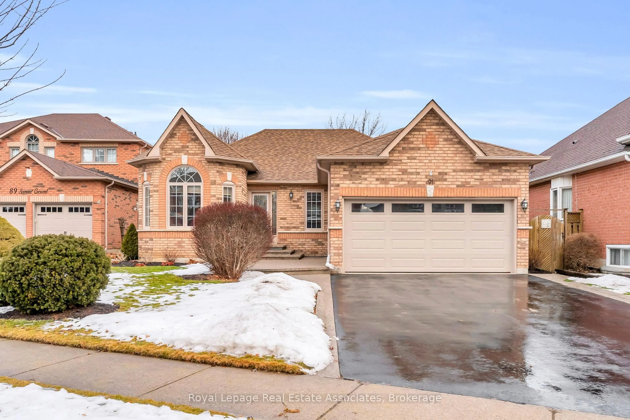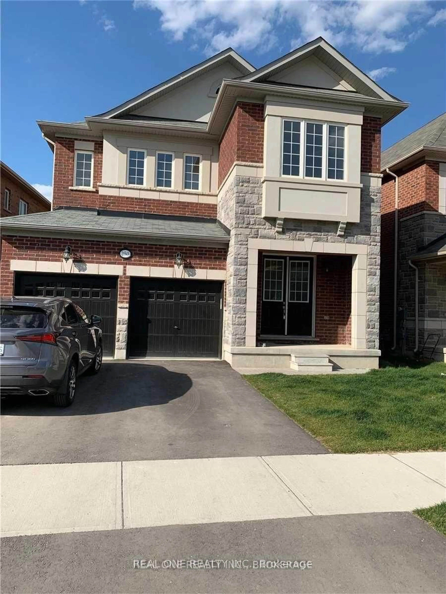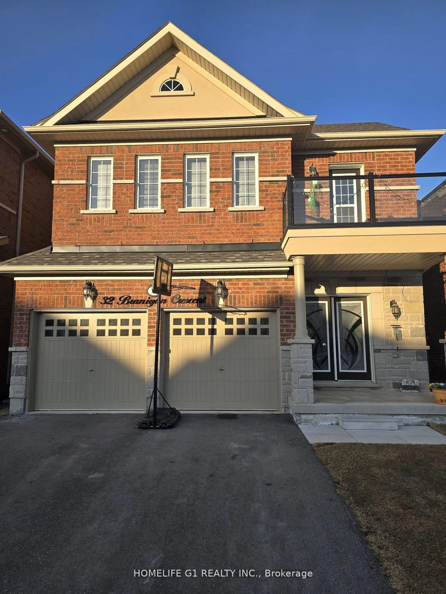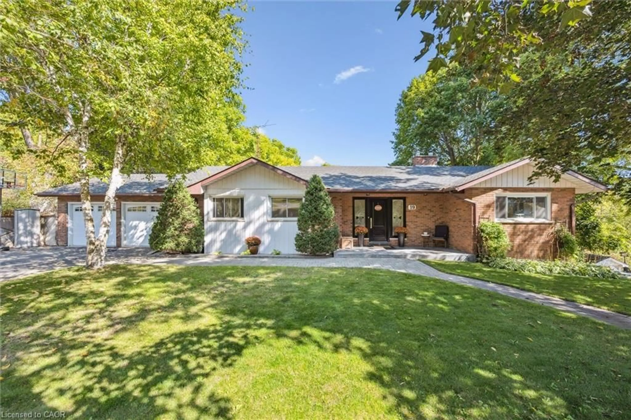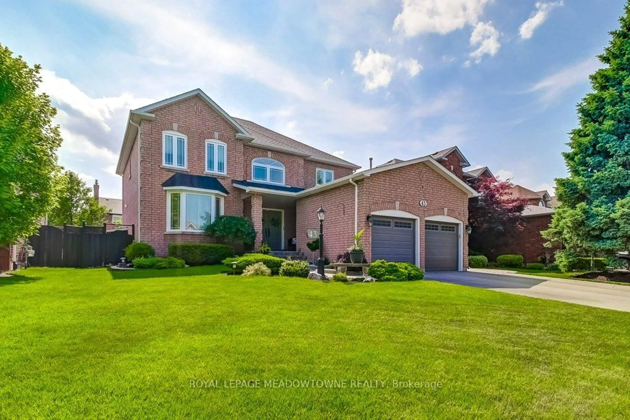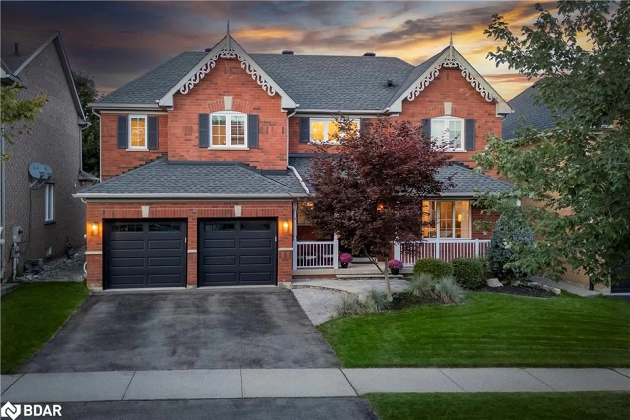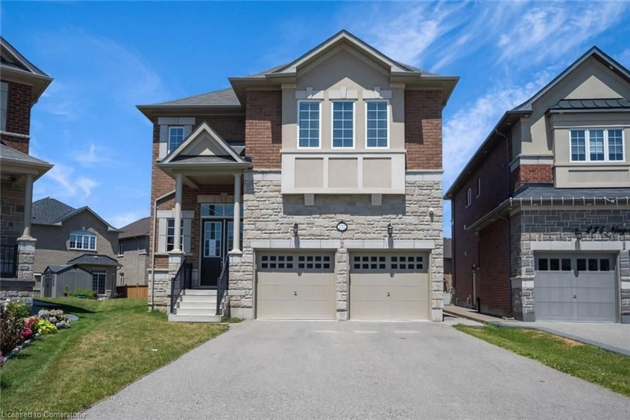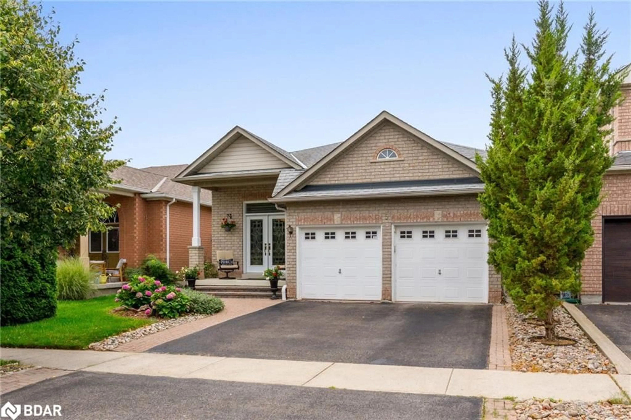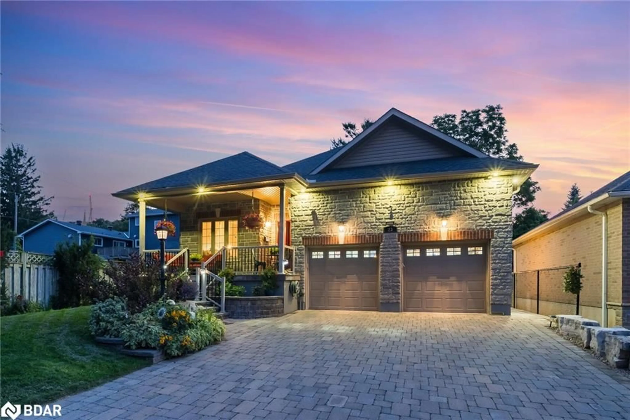25 Hillside Dr, Halton Hills, Ontario L7G 4W2
Contact us about this property
Highlights
Estimated valueThis is the price Wahi expects this property to sell for.
The calculation is powered by our Instant Home Value Estimate, which uses current market and property price trends to estimate your home’s value with a 90% accuracy rate.Not available
Price/Sqft$928/sqft
Monthly cost
Open Calculator
Description
It is a showstopper... on just shy of 1/4 of an acre in town!!! One-of-a-kind, incredible entertainers dream yard with saltwater pool, stunning landscaping and hardscaping plus tons of privacy in fabulous Marywood Meadows just steps from the fairgrounds, farmers market, library/cultural centre and adorable shops and restaurants in Downtown Georgetown. Beautifully maintained and updated four bedroom family home with large living/dining room featuring hardwood floors, crown moulding and pot lighting open to the renovated kitchen with quartz counters and granite centre Island and views of the spectacular yard... watch the kids while prepping dinner. Cosy family room with wood-burning fireplace, hardwood floors and walk-out to patio and pool. Four good size bedrooms with spacious primary suite boasting a 3pc ensuite and walk-in closet. The lower level is set up with a huge gym space and large laundry room. Fully fenced yard. Two generator hook ups ready for your generator. Cogeco at house plus Bell fibre available. Air conditioner 2 years old. Nothing to do but move in and enjoy. Tastefully decorated with neutral tones throughout and in mint condition. You'll be impressed!
Property Details
Interior
Features
Main Floor
Living
5.29 x 3.65hardwood floor / Pot Lights / Bay Window
Dining
3.19 x 2.16hardwood floor / Crown Moulding / O/Looks Backyard
Kitchen
4.06 x 3.63Stainless Steel Appl / Granite Counter / Pot Lights
Family
5.07 x 3.47hardwood floor / Fireplace / W/O To Yard
Exterior
Features
Parking
Garage spaces 2
Garage type Attached
Other parking spaces 2
Total parking spaces 4
Property History
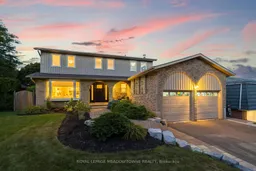 50
50