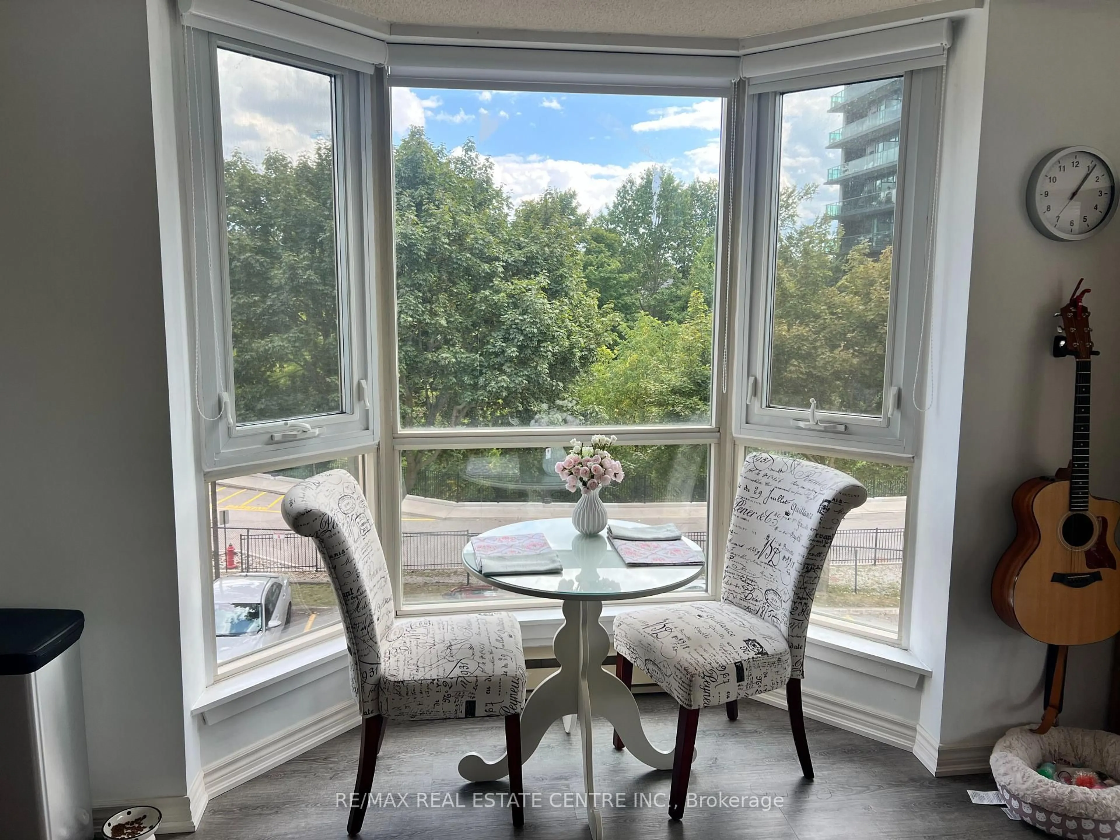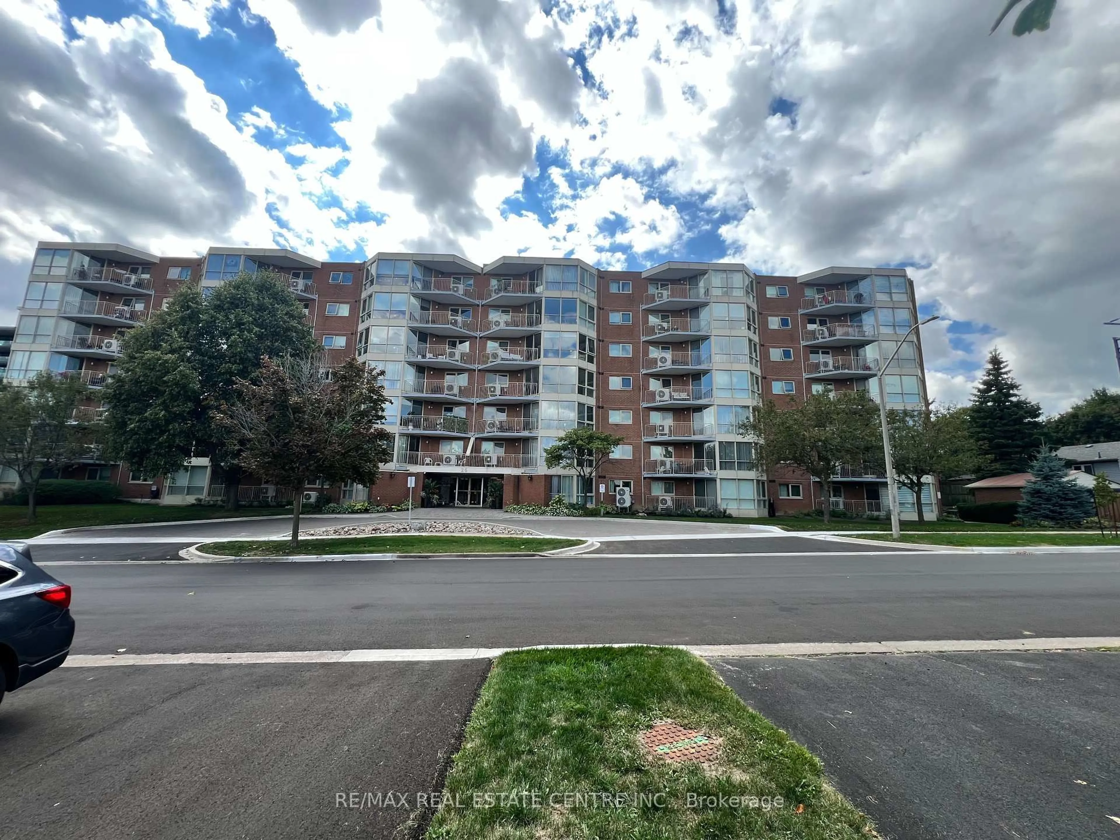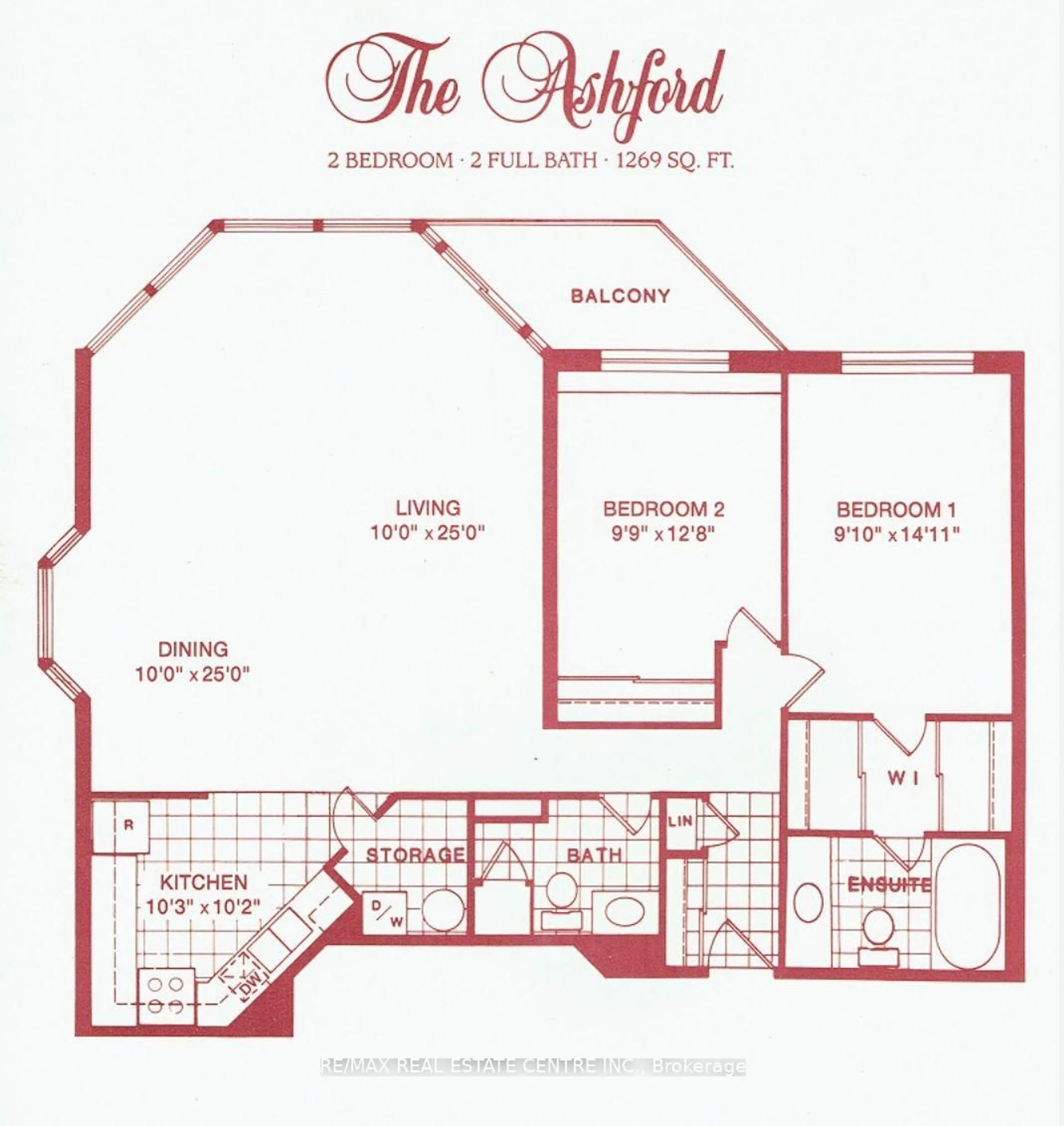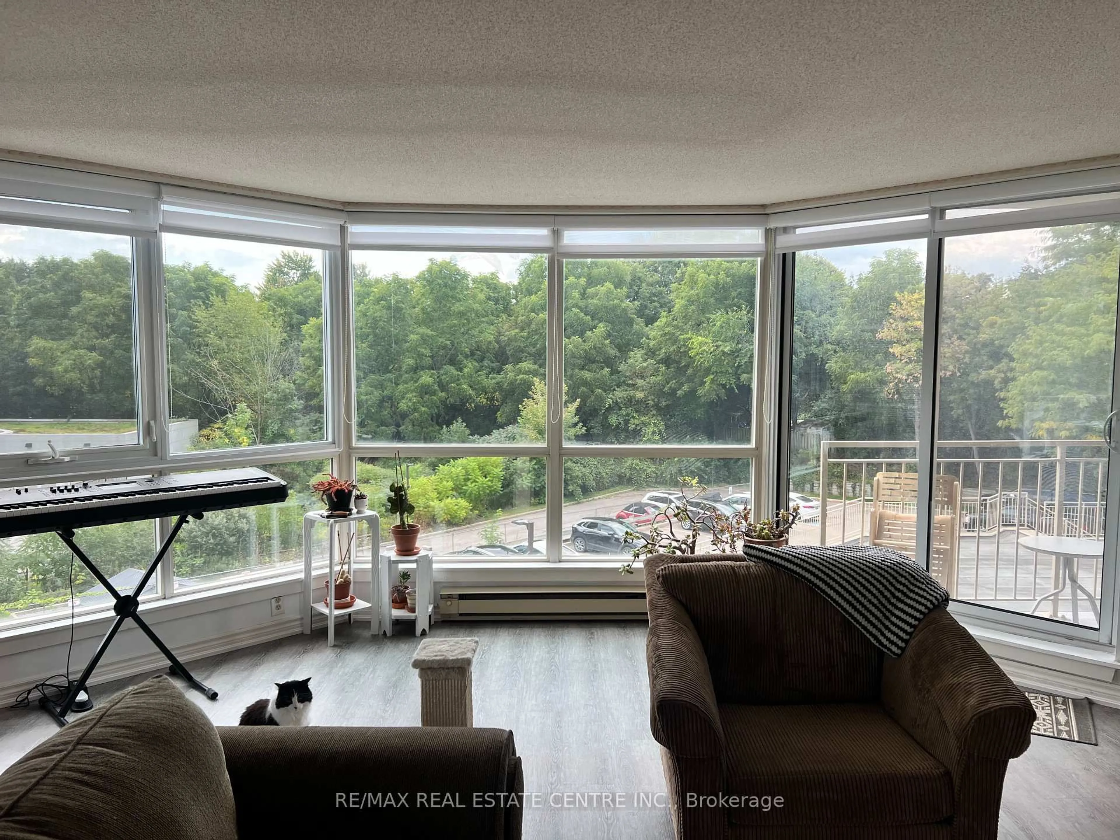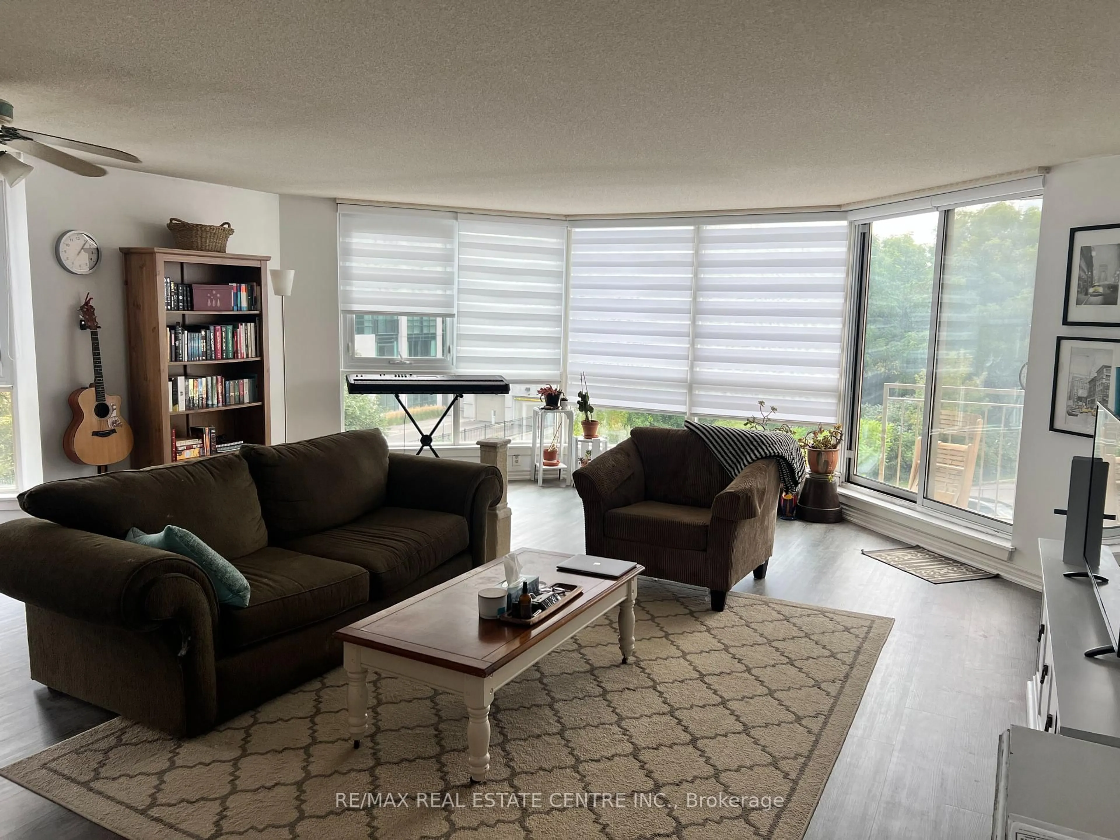26 Hall Rd #204, Halton Hills, Ontario L7G 5G5
Contact us about this property
Highlights
Estimated valueThis is the price Wahi expects this property to sell for.
The calculation is powered by our Instant Home Value Estimate, which uses current market and property price trends to estimate your home’s value with a 90% accuracy rate.Not available
Price/Sqft$448/sqft
Monthly cost
Open Calculator

Curious about what homes are selling for in this area?
Get a report on comparable homes with helpful insights and trends.
*Based on last 30 days
Description
Spacious Ashford Model - Sunlit corner Retreat. Welcome to the Royal Ascot, Georgetown's most desirable condo address. This Rare Ashford corner unit offers 1,269 sq. ft of bright, open living, featuring 2 bedrooms, 2 full bathrooms, and thoughtful design throughout. The generous living & dining area (25'x10') is wrapped in windows, creating a light-filled space perfect for entertaining or relaxing. Walk out to your private balcony and enjoy tranquil views of the gardens. The primary suite includes a walk-in closet and an ensuite with a walk-in, while the second bedroom and bath provide comfort for guests or family. Convenient features include ensuite laundry, dedicated storage and parking. The Royal Ascot lifestyle includes access to a party room, fitness centre, games room, car wash, BBqs, bike storage, and visitor parking. Outside your door, enjoy walking trails, shopping, dining and transit connections. Steps away from fantastic scenic walking trails. This Ashford checks every box. New heat pump.
Property Details
Interior
Features
Main Floor
Kitchen
3.12 x 3.1Living
7.62 x 3.08Dining
7.62 x 3.08Primary
14.92 x 3.0Exterior
Features
Parking
Garage spaces 46
Garage type Underground
Total parking spaces 1
Condo Details
Amenities
Bike Storage, Car Wash, Community BBQ, Exercise Room, Games Room, Party/Meeting Room
Inclusions
Property History
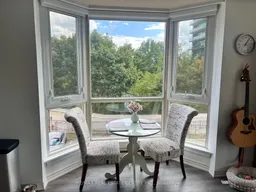 29
29