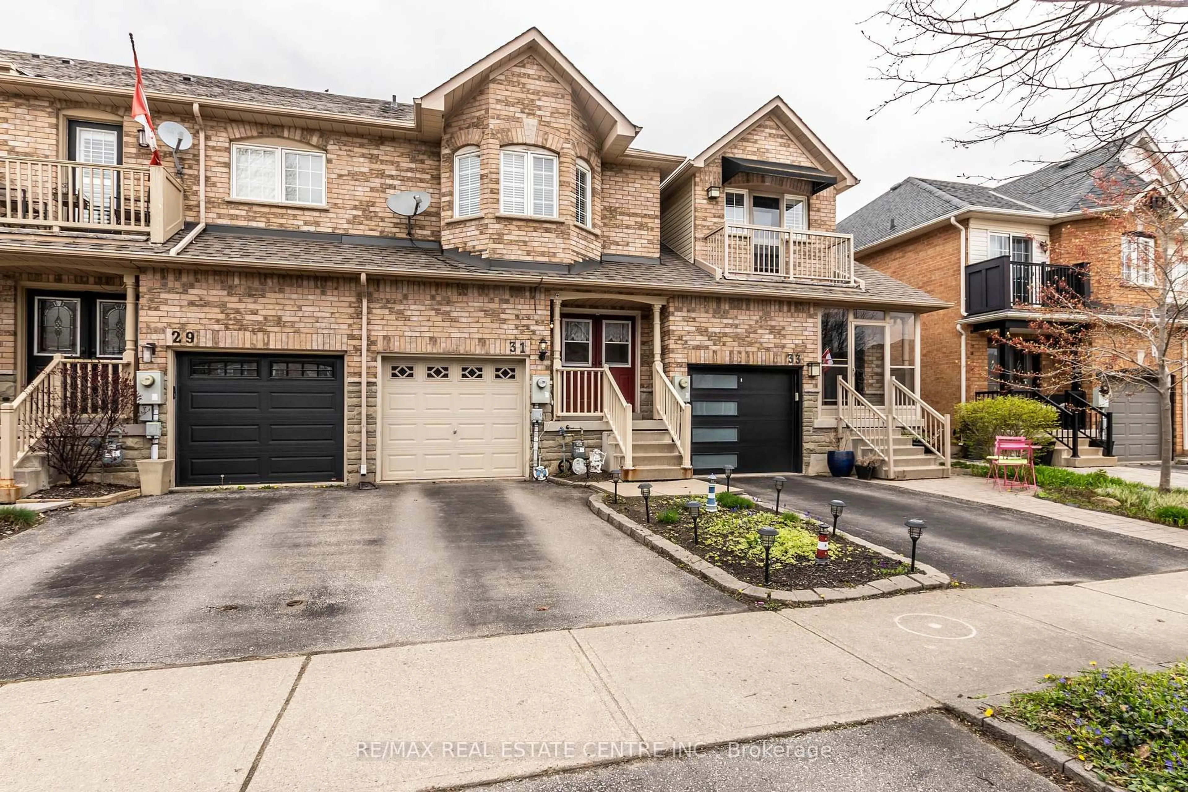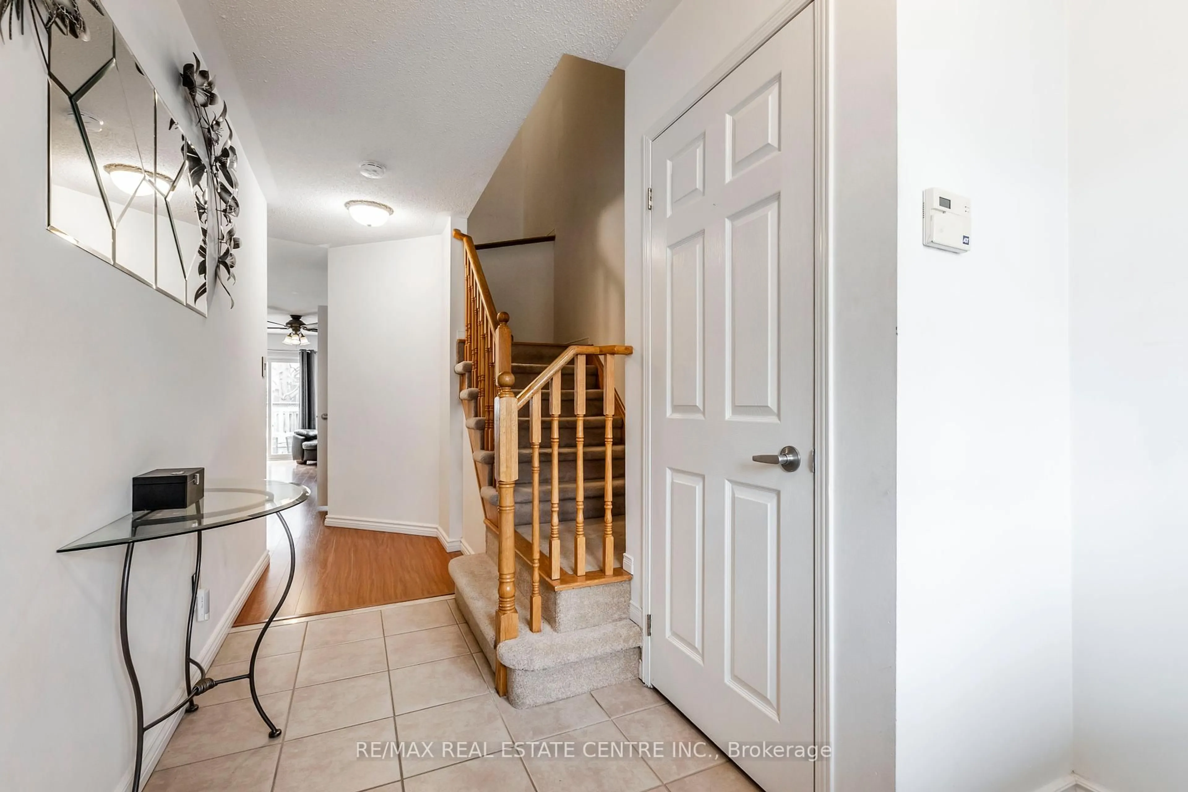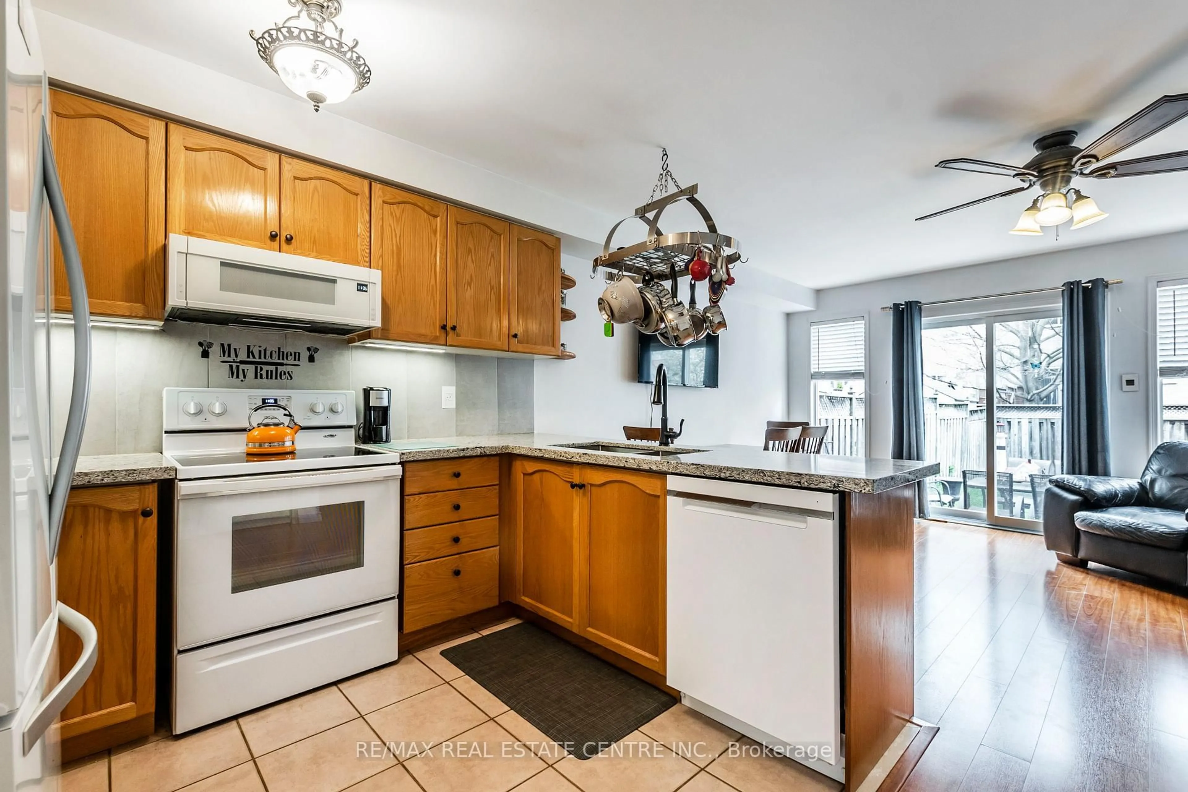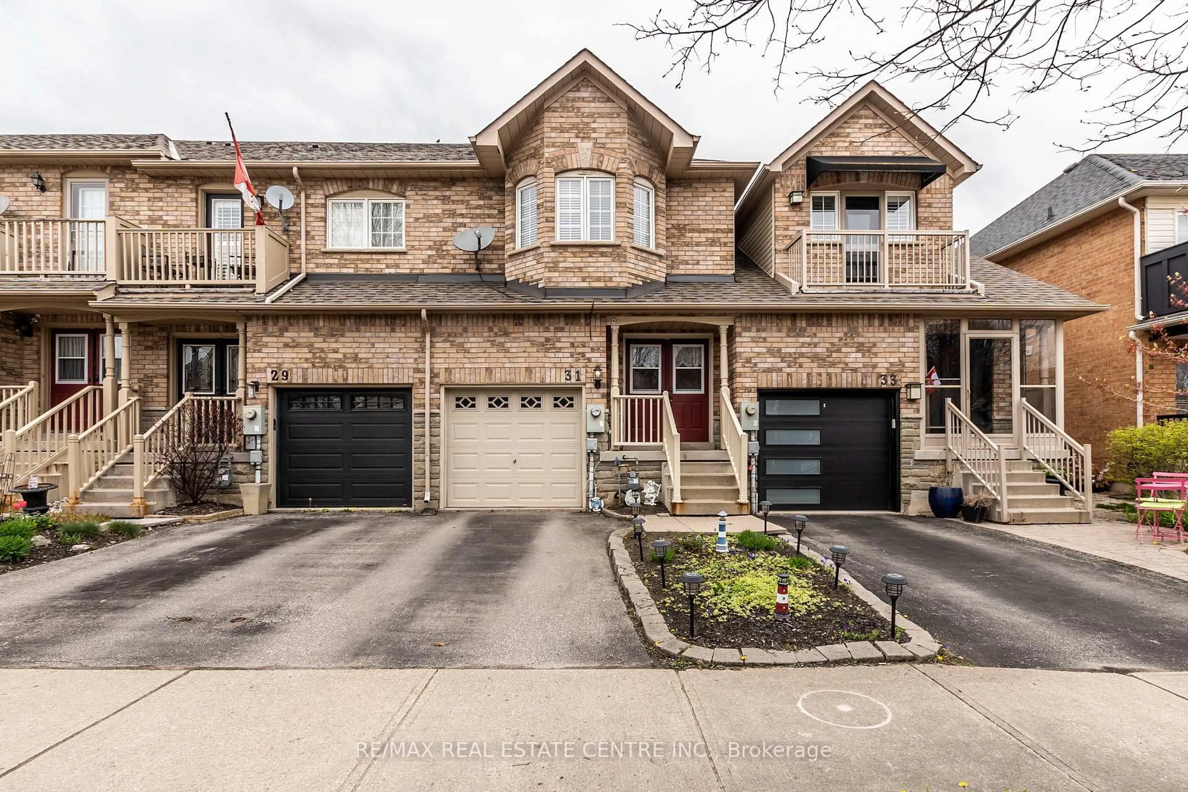
31 Harding St, Halton Hills, Ontario L7G 6B1
Contact us about this property
Highlights
Estimated ValueThis is the price Wahi expects this property to sell for.
The calculation is powered by our Instant Home Value Estimate, which uses current market and property price trends to estimate your home’s value with a 90% accuracy rate.Not available
Price/Sqft$677/sqft
Est. Mortgage$3,693/mo
Tax Amount (2024)$3,680/yr
Days On Market3 days
Description
Welcome Home to the Dominion Gardens Community that Offers you the perfect centrality to all of the incredible dinning and shopping amenities Georgetown has to Offer. This Home provides you short walking access to multiple school districts that can accommodate the family from primary through secondary grade schools. Gorgeous summer and autumn walks to the vistas of Dominion Park and Pond will be enjoyed for years to come. This Home Offers the convenience of close proximity to the Georgetown GO train. Step inside 31 Harding Street and enjoy the tiled foyer and upgraded kitchen with plenty of cabinet space and a perfect one cut thick slab countertop made of quartz and an idyllic pot rack and open concept living & dining area with laminate flooring that will be host to many great times to come. The main living area also Offers a power room with included shelving. The living room Offers a walkout to the fully fenced backyard and patio. The Basement Offers a fully finished space with luxury vinyl planking and built-in surround sound speakers for family movie nights or for game nights with friends, and a den space to host the perfect office to allow a remote working lifestyle. The property Offers a 3 bedroom home each with double closet space, with a potential 4th bedroom in the basement if desired. The primary bedroom Offers a bay window for that classic charm. The one upper level bedroom provides you with the luxury vinyl plank floor. The Home will provide you with Hot Water on Demand with a tankless water heater that is owned(2022), Water Softener owned (2015), newer gas furnace(2022), washer and dryer, as well as as a 200 Amp breaker to support all your electrical needs and wants. The Home also Offers extra insulation that was installed in the built-in garage to maintain warm temperatures in the winter months. The Home also has 50 year asphalt shingles(2012), the Home also provides a roughed-in Central-Vac System for future use. Come book your showing today!
Property Details
Interior
Features
Main Floor
Living
4.46 x 3.97W/O To Patio / Ceiling Fan / Combined W/Dining
Dining
4.46 x 1.19Ceiling Fan / Laminate / Combined W/Living
Foyer
3.44 x 2.28Tile Floor / Double Doors
Kitchen
2.34 x 2.33Quartz Counter / Stainless Steel Sink / Tile Floor
Exterior
Features
Parking
Garage spaces 1
Garage type Built-In
Other parking spaces 1
Total parking spaces 2
Property History
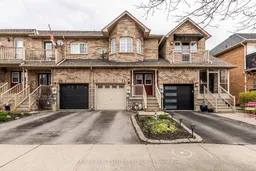 18
18
