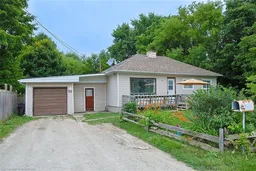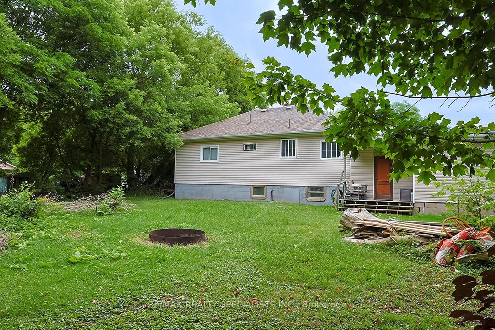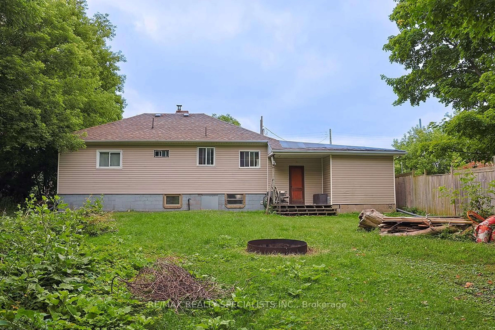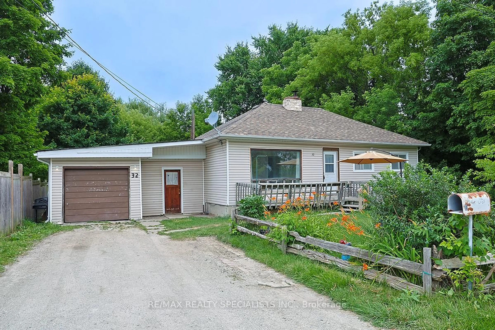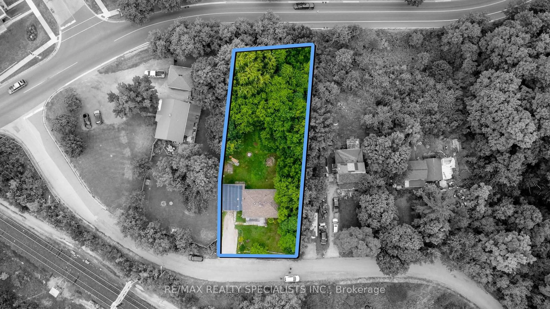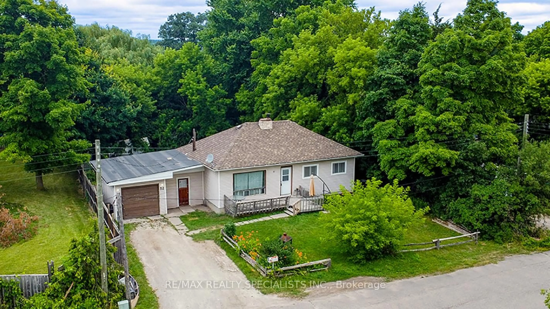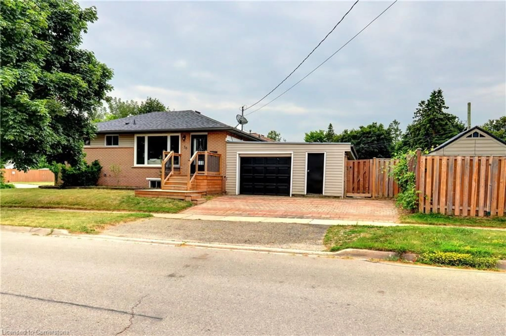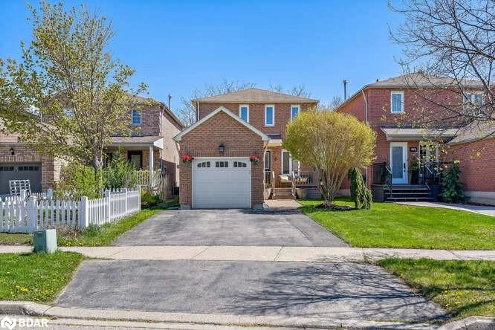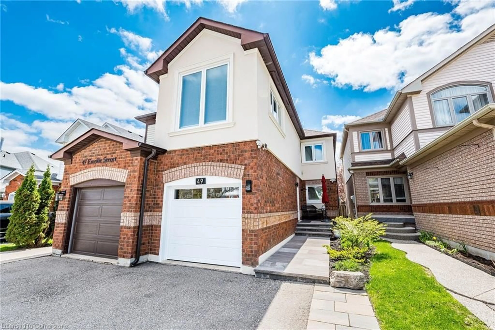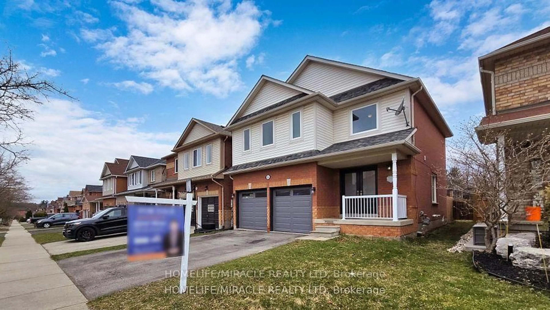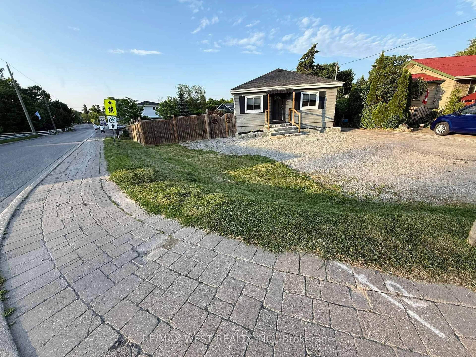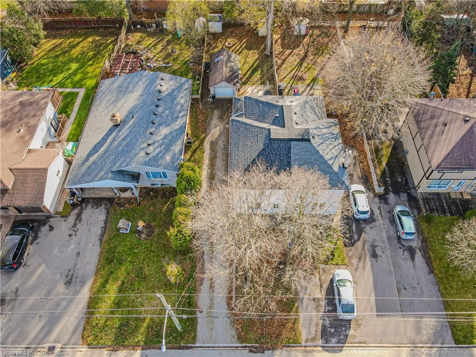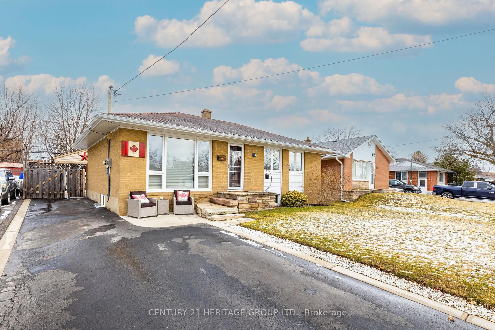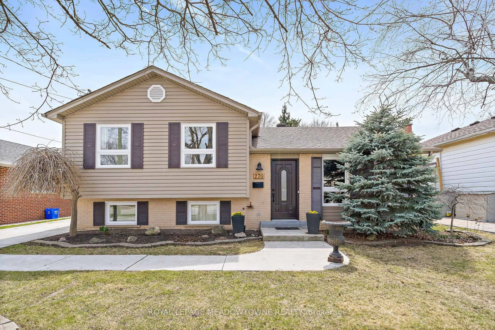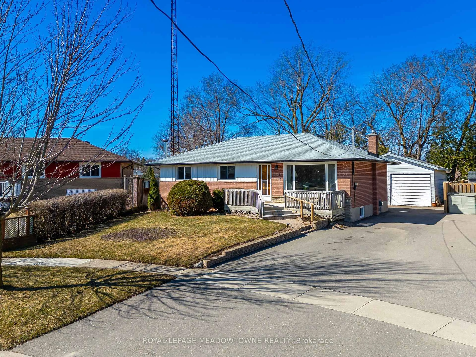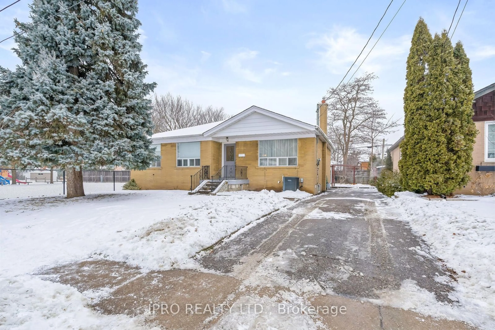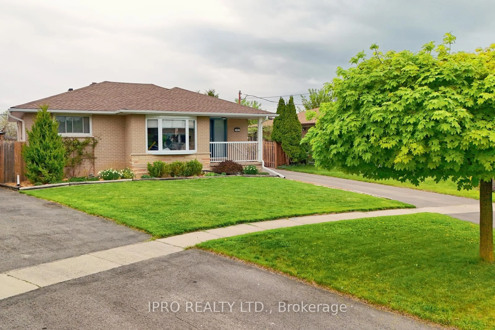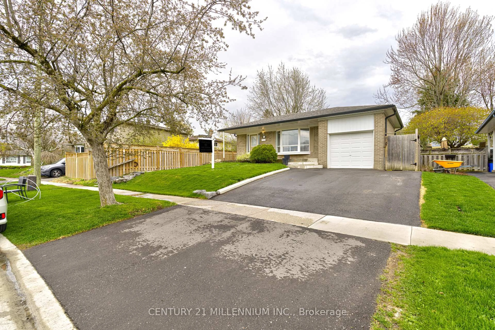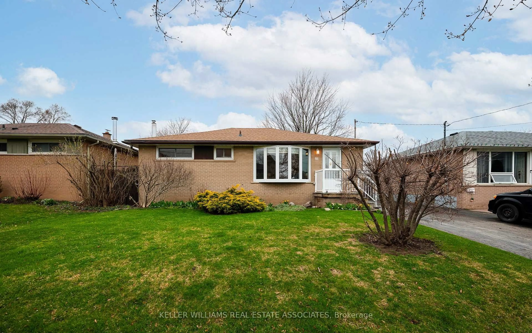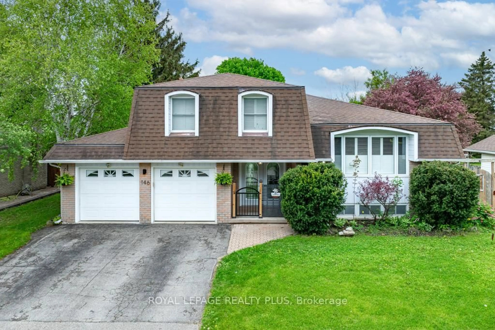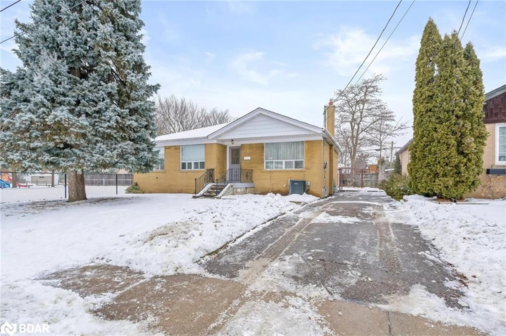32 Maple Ave, Halton Hills, Ontario L7G 5M2
Contact us about this property
Highlights
Estimated valueThis is the price Wahi expects this property to sell for.
The calculation is powered by our Instant Home Value Estimate, which uses current market and property price trends to estimate your home’s value with a 90% accuracy rate.Not available
Price/Sqft$583/sqft
Monthly cost
Open Calculator

Curious about what homes are selling for in this area?
Get a report on comparable homes with helpful insights and trends.
*Based on last 30 days
Description
Welcome to Maple Avenue East, a tucked-away street where homes rarely come to market. This 2+2 bedroom bungalow has been loved by the same family since 1973 and now offers a rare chance to breathe new life into this classic Bungalow. If you're not afraid of rolling up your sleeves, this is your opportunity to turn potential into something truly special. From cosmetic touches to updates and upgrades, its a project full of potential for those with vision, energy, and a passion for creating something special. But with that comes the chance to build equity and create a personalized retreat that is all your own. A convenient 12 x 6 Ft breezeway connects the home, offering convenient access to both the garage and the backyard. Inside, you'll find a spacious open-concept living and dining area, and an eat-in kitchen that overlooks an impressive 150-foot deep backyard perfect for relaxing, entertaining, or play. The lower level offers additional space with loads of storage space, two more bedrooms and a cozy rec area, just waiting for your finishing touch. A single-car garage, deep private lot, and the rare bonus of no neighbours directly in front or behind make this property even more appealing. With the hum of passing trains and open views all around, this home offers the charm of small-town living and plenty of potential. Whether you're a first-time buyer with a vision or an investor looking for your next project opportunity awaits.
Property Details
Interior
Features
Lower Floor
4th Br
3.38 x 3.23Broadloom / Double Closet / Window
Laundry
2.46 x 2.28Window
Rec
4.05 x 3.77Broadloom / Window
3rd Br
3.26 x 2.77Closet / Window
Exterior
Features
Parking
Garage spaces 1
Garage type Attached
Other parking spaces 4
Total parking spaces 5
Property History
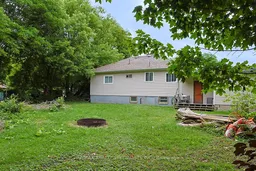 30
30