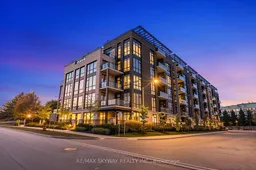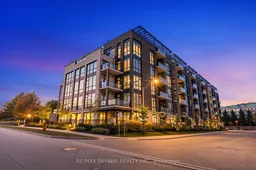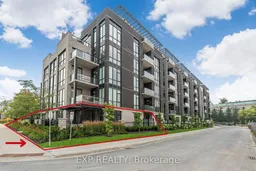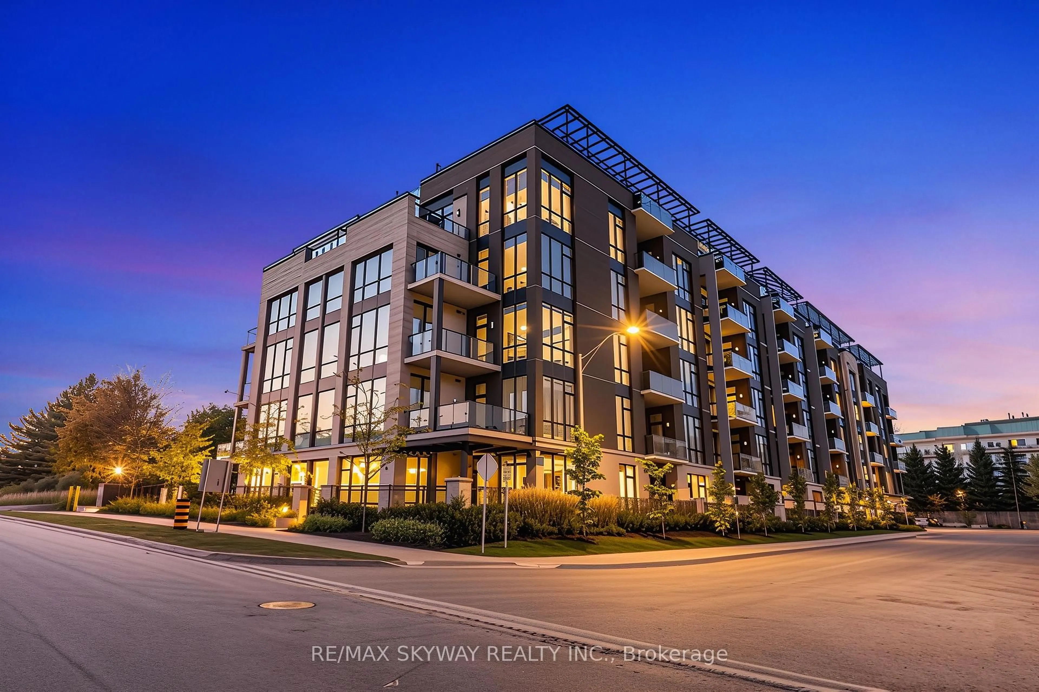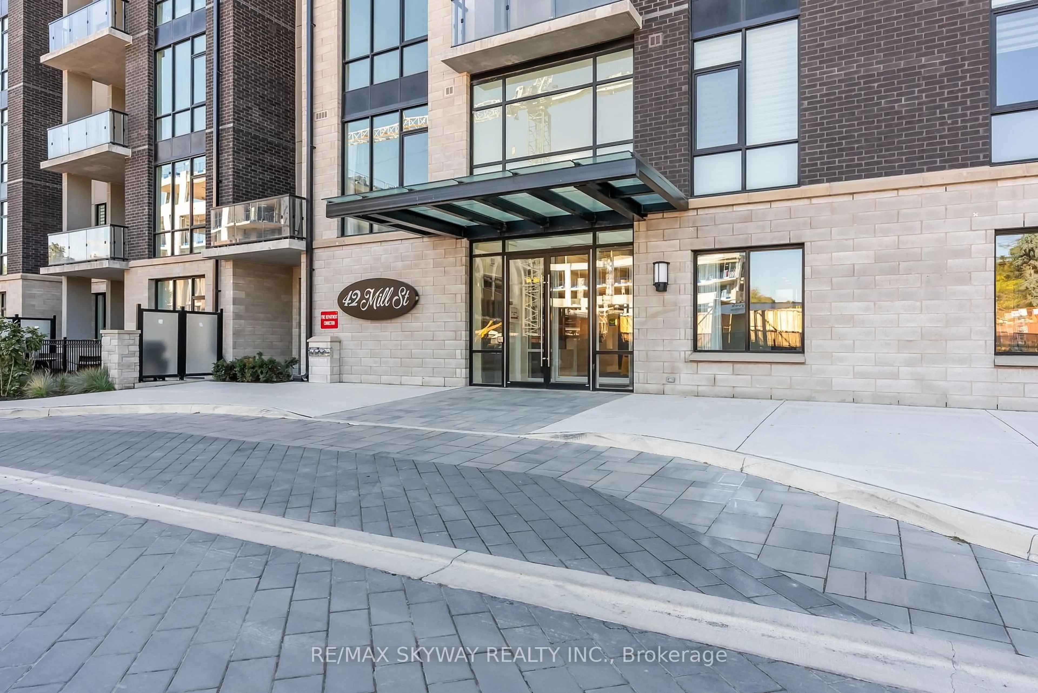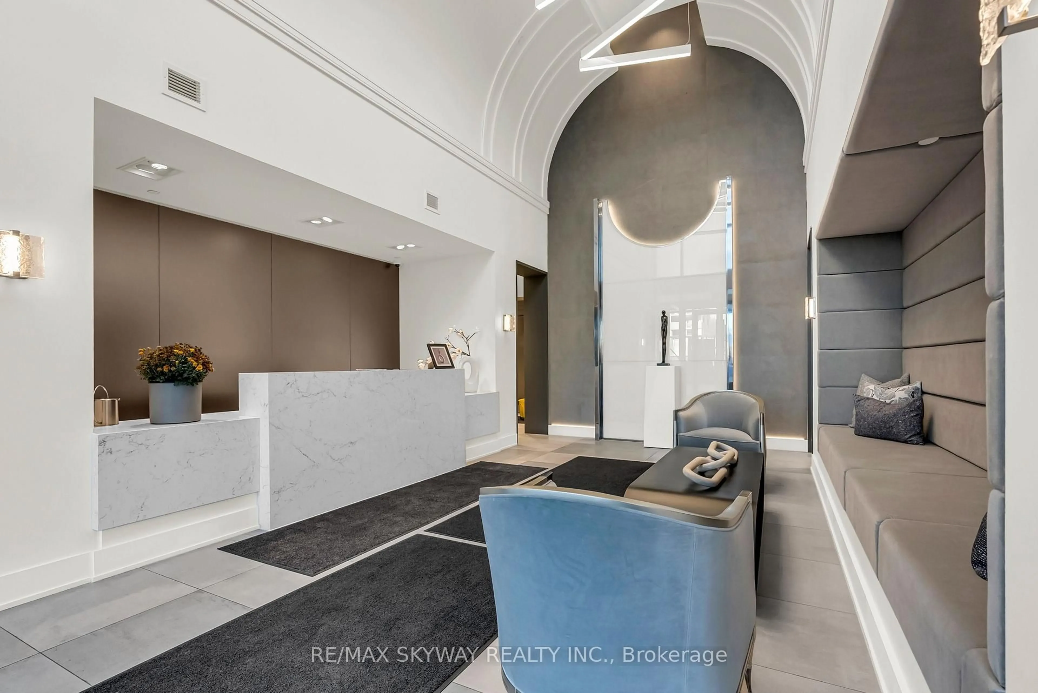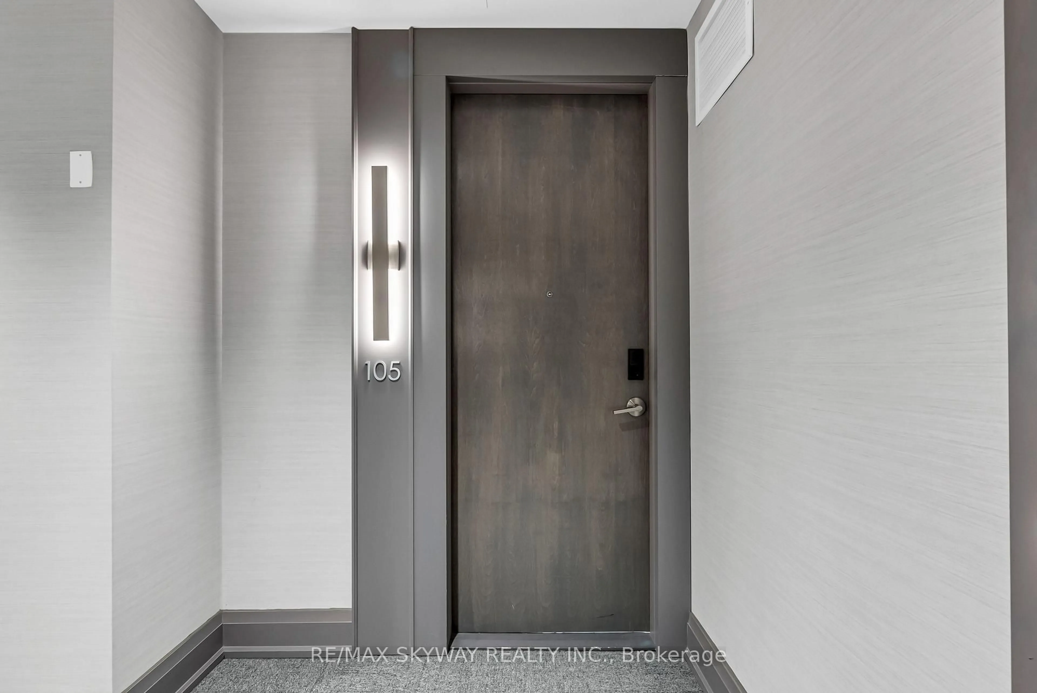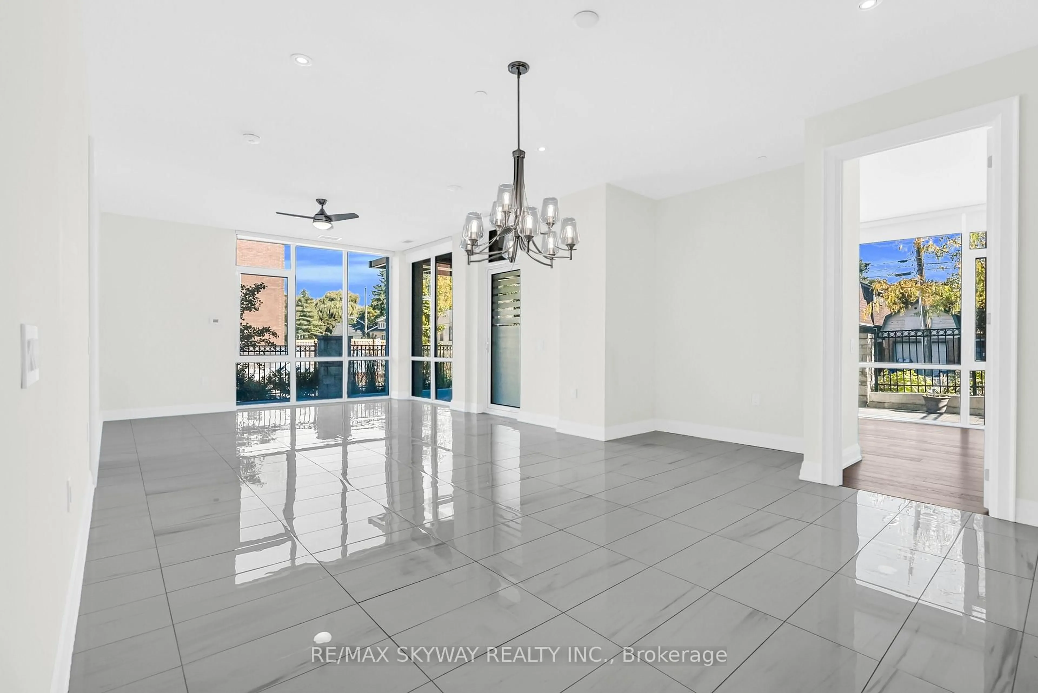42 Mill St #105, Halton Hills, Ontario L7G 0P9
Contact us about this property
Highlights
Estimated valueThis is the price Wahi expects this property to sell for.
The calculation is powered by our Instant Home Value Estimate, which uses current market and property price trends to estimate your home’s value with a 90% accuracy rate.Not available
Price/Sqft$812/sqft
Monthly cost
Open Calculator
Description
An exceptional ground level corner suite that truly redefines luxury condo living. Located in one of Georgetown's most sought after boutique buildings, this nearly 1,400 sq. ft. luxury residence with a spectacular 1,200 sq. ft. wraparound patio offers the comfort and feel of a bungalow with the convenience of a condo the best of both worlds! - Step inside to discover an open concept layout flooded with natural light from floor to ceiling windows and 9.5 ft ceilings. The chef's kitchen boasts quartz countertops, built in high end appliances, and generous storage and prep space. Beautiful marble tile flooring flows seamlessly through the kitchen, living, and dining areas, while both bedrooms feature engineered hardwood floors for warmth and elegance to both rooms. Each of the two spacious bedrooms enjoys its own private ensuite, providing the ultimate in comfort and privacy. Outside patio offers direct street access which is perfect for entertaining or welcoming guests through your own private entrance. Comes with two premium parking spots (1 & 2). Built less than two years ago, this exclusive low-rise building is known for its contemporary design and top-tier amenities including a fully equipped gym, elegant party room, library, dog wash station, and community BBQs. Located just steps from downtown Georgetown, GO, Community shops, John Elliott Theatre and close to main road. If you're ready to enjoy spacious, stylish, and carefree living in one of Georgetown's premier addresses, this remarkable suite is the one to call home.
Property Details
Interior
Features
Main Floor
2nd Br
4.05 x 4.16hardwood floor / 4 Pc Ensuite
Kitchen
4.41 x 3.7Quartz Counter / Centre Island / B/I Appliances
Dining
4.35 x 5.08Combined W/Living / Marble Floor / Pot Lights
Living
5.2 x 2.23Combined W/Dining / Marble Floor / Large Window
Exterior
Features
Parking
Garage spaces 2
Garage type Underground
Other parking spaces 0
Total parking spaces 2
Condo Details
Amenities
Bbqs Allowed, Community BBQ, Gym, Party/Meeting Room
Inclusions
Property History
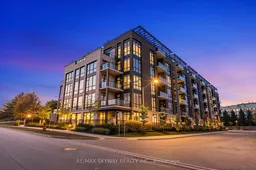 41
41