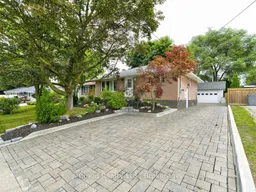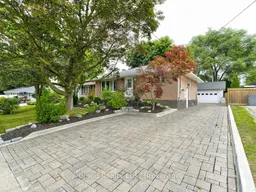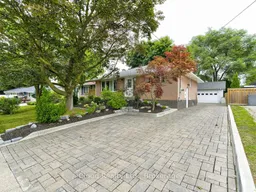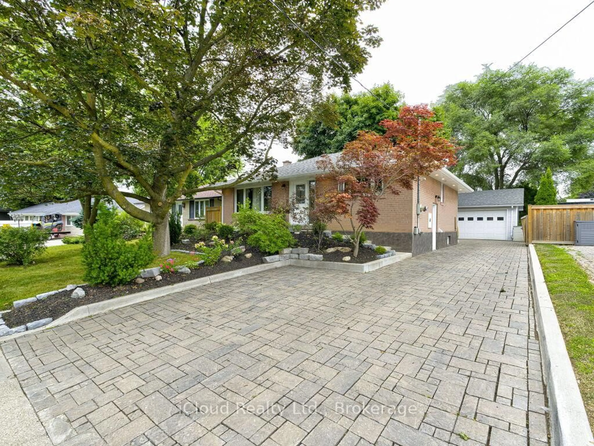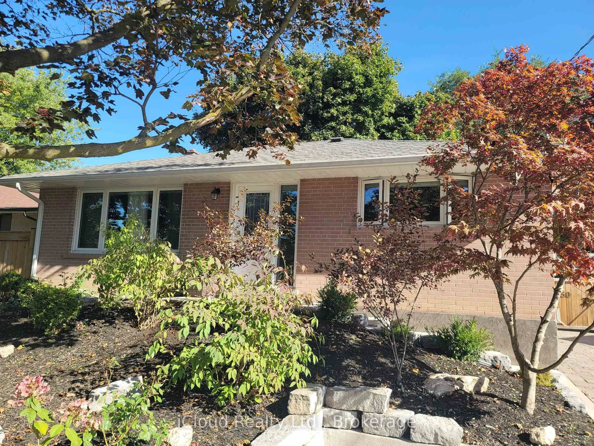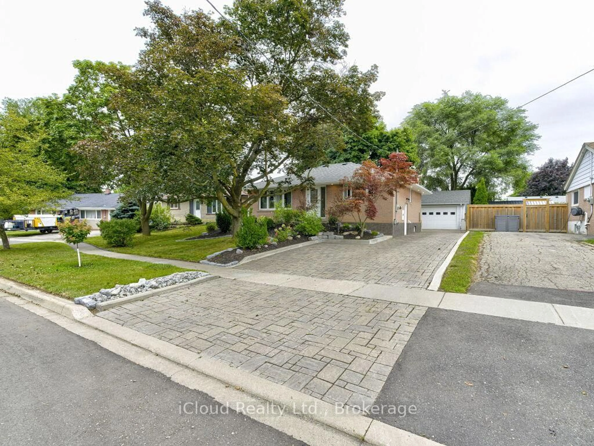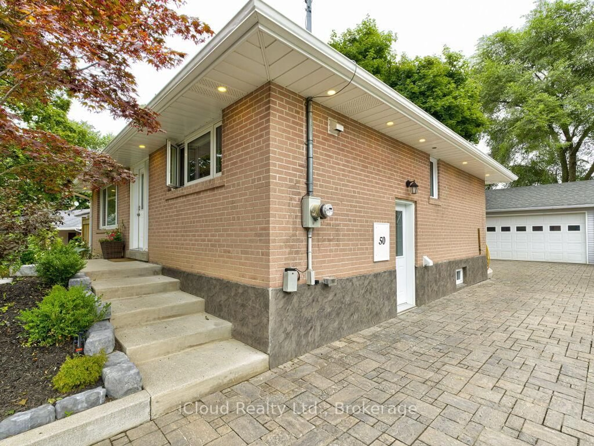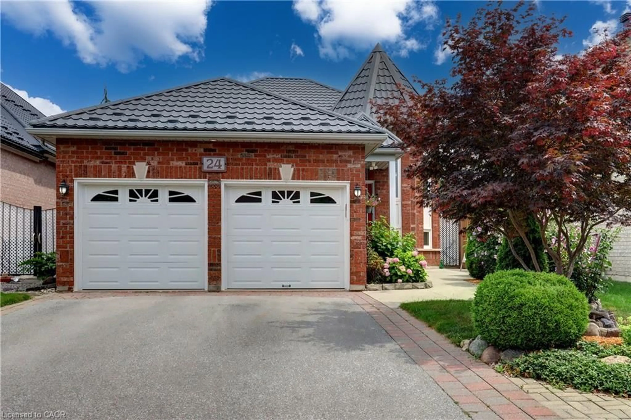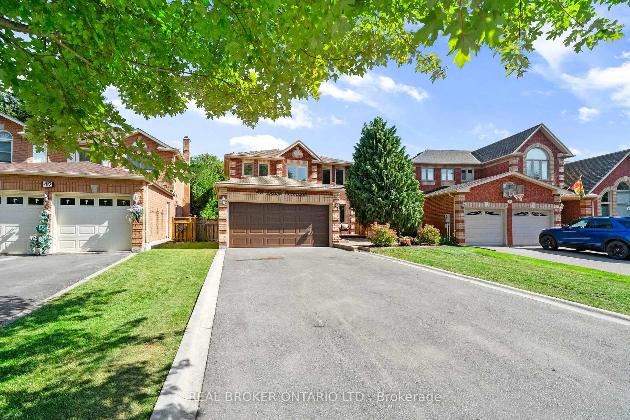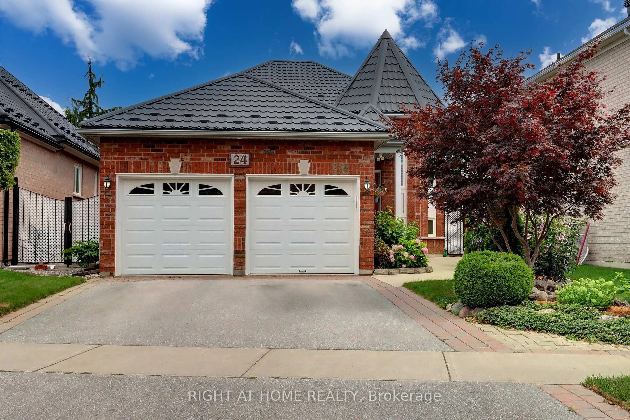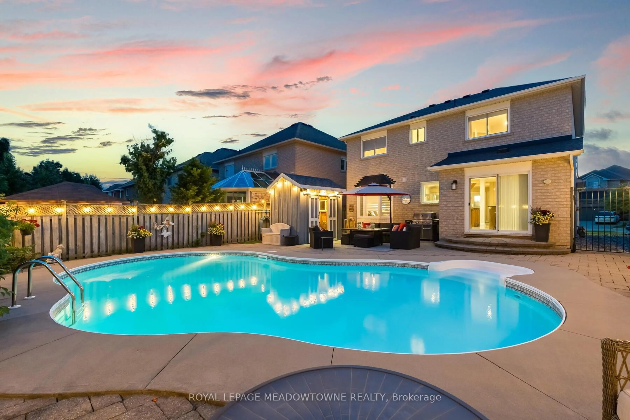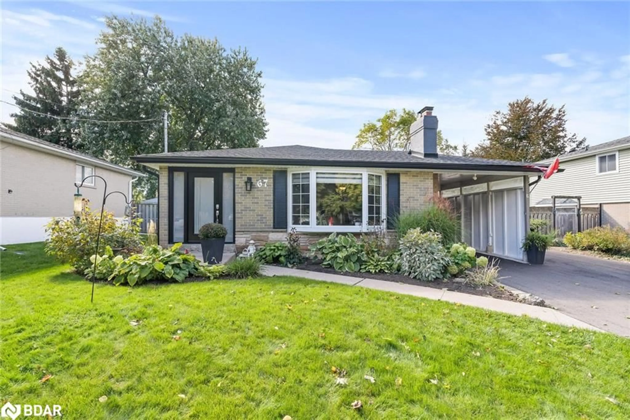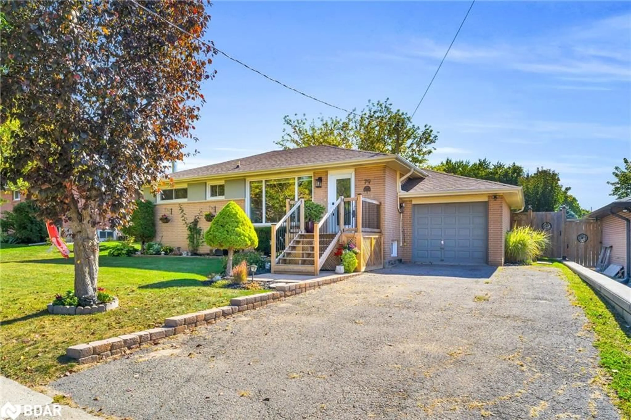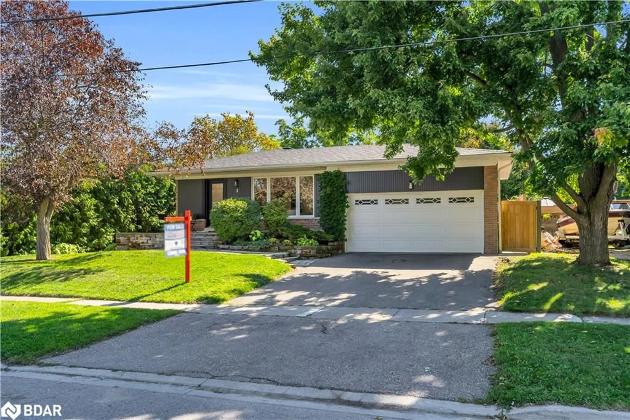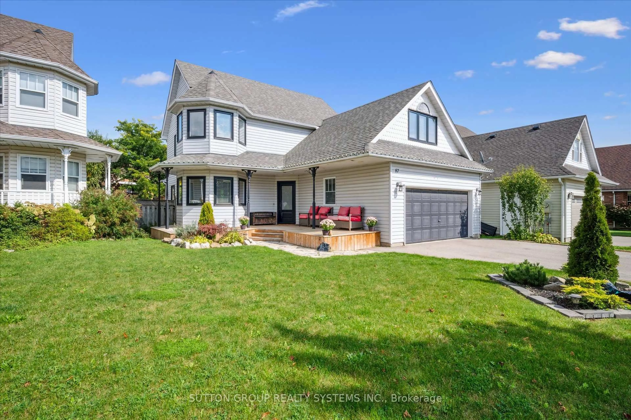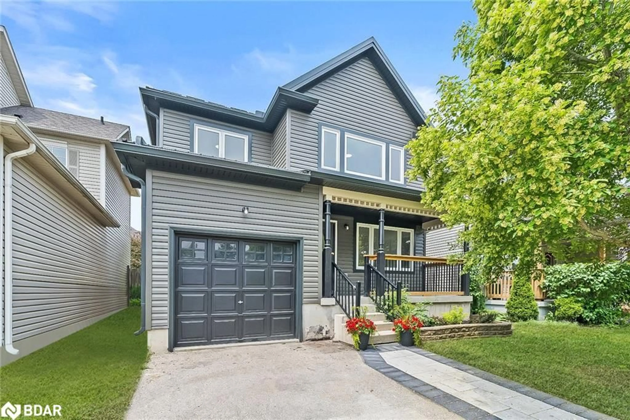50 Mcgilvray Cres, Halton Hills, Ontario L7G 1L6
Contact us about this property
Highlights
Estimated valueThis is the price Wahi expects this property to sell for.
The calculation is powered by our Instant Home Value Estimate, which uses current market and property price trends to estimate your home’s value with a 90% accuracy rate.Not available
Price/Sqft$1,110/sqft
Monthly cost
Open Calculator
Description
Welcome to this completely renovated 3+1 bedroom, 1+1 bathroom home that perfectly blends modern comfort with practical functionality. This freshly painted, carpet-free residence offers 1044 square feet of thoughtfully designed living space, featuring cozy living room with gas fire place, hardwood floors throughout, updated kitchen with granite counter tops and ceramic floor plus a large finished basement featuring a 4th bedroom, brand new large spa-like washroom with heated floors, huge vanity and modern tub with glass surround and the rec room that extends your entertainment and storage options.The heart of this Georgetown gem lies in its exceptional outdoor amenities. Step outside to discover a backyard oasis complete with a firepit for evening gatherings and a large concrete patio topped with a charming pergola perfect for morning coffee or weekend barbecues. The professional landscaping and interlock driveway create an impressive curb appeal that welcomes you home each day. What truly sets this property apart is the remarkable 22x24 heated and air-conditioned detached workshop. This isn't your average garage it features 60-amp electrical panel, welding plugs, pot lights, and built-in shelving, making it ideal for serious hobbyists, craftspeople, or anyone needing dedicated workspace. The workshop represents a rare find in today's market. Peace of mind comes standard with recent upgrades including all roofs replaced in 2018 along with new eaves and gutter guard. Location couldn't be better, with Centennial Public School just a short walk away, making school runs effortless. Georgetown Market Place and Real Canadian Superstore provide convenient shopping options nearby, while West Branch Park offers green space for recreation. The Georgetown GO station connects you to the Greater Toronto Area for commuting needs. This home combines quality construction, modern renovations, and exceptional outdoor features in one of Georgetown's most desirable neighborhoods.
Upcoming Open House
Property Details
Interior
Features
Main Floor
Living
5.18 x 3.81Kitchen
5.21 x 3.81Primary
4.26 x 3.812nd Br
3.05 x 3.5Exterior
Features
Parking
Garage spaces 2
Garage type Detached
Other parking spaces 5
Total parking spaces 7
Property History
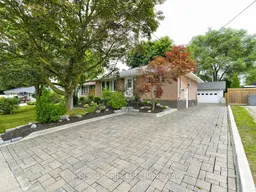 47
47