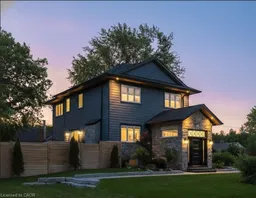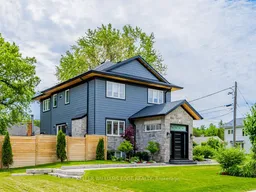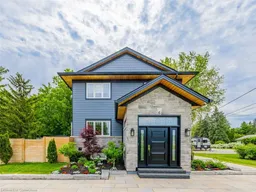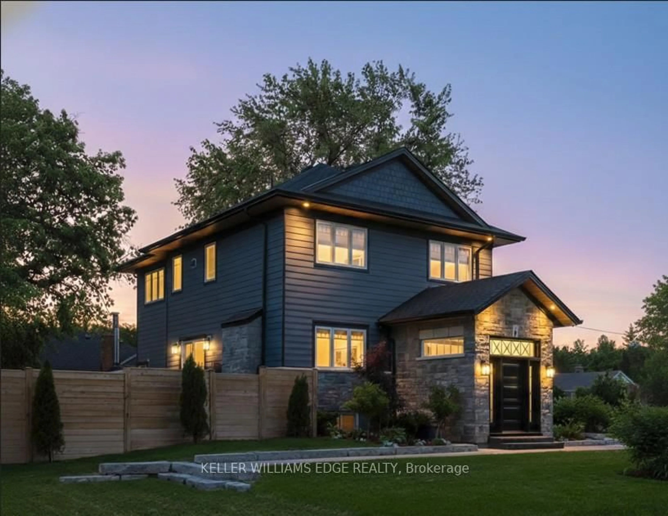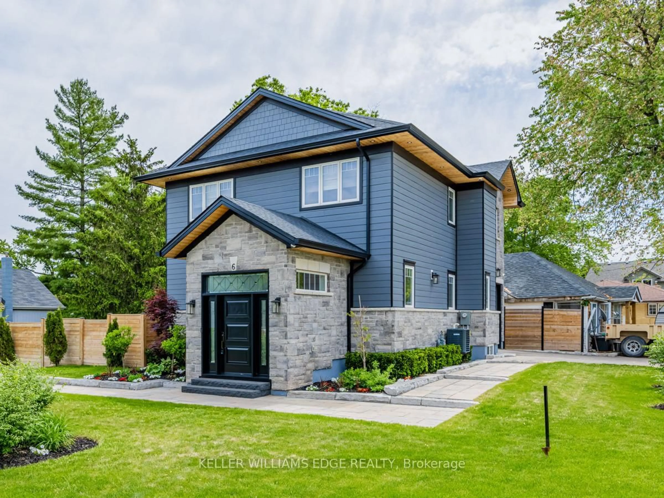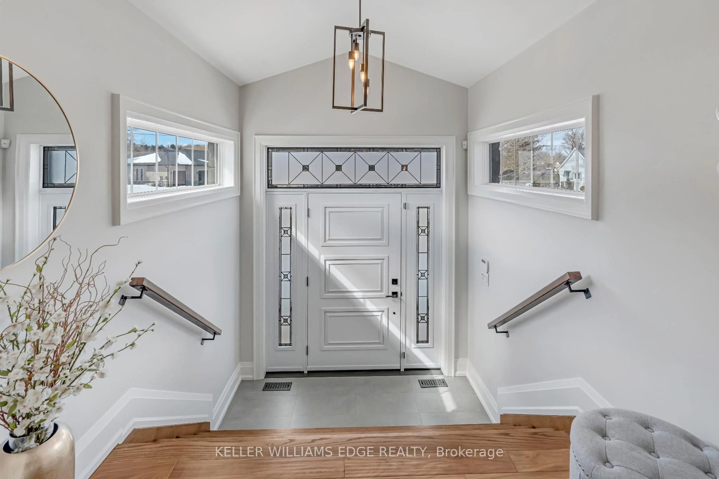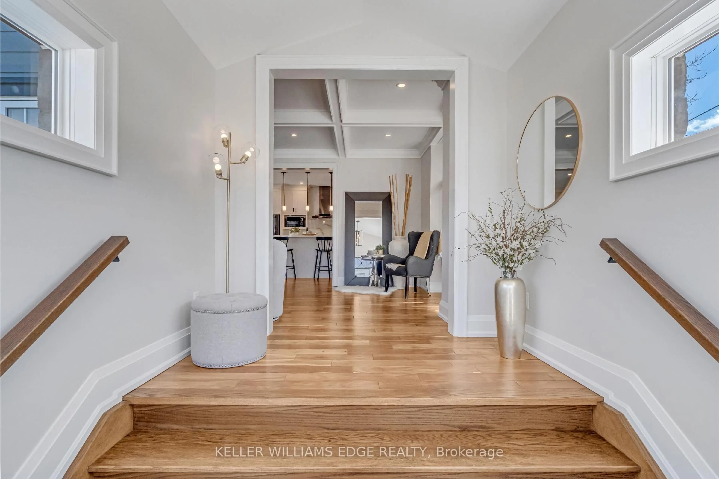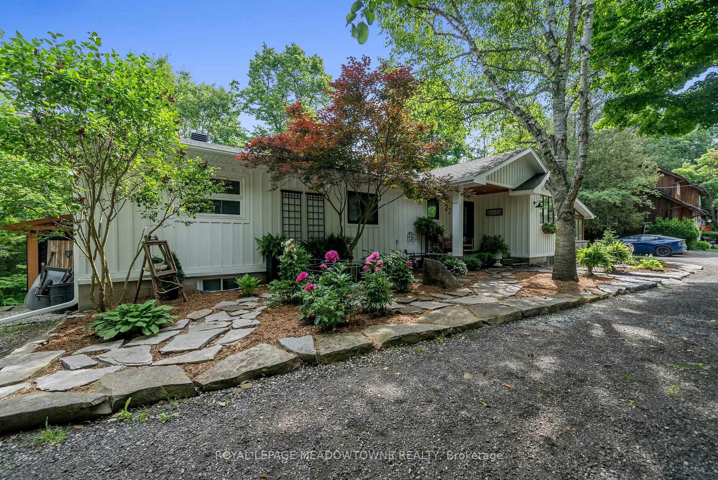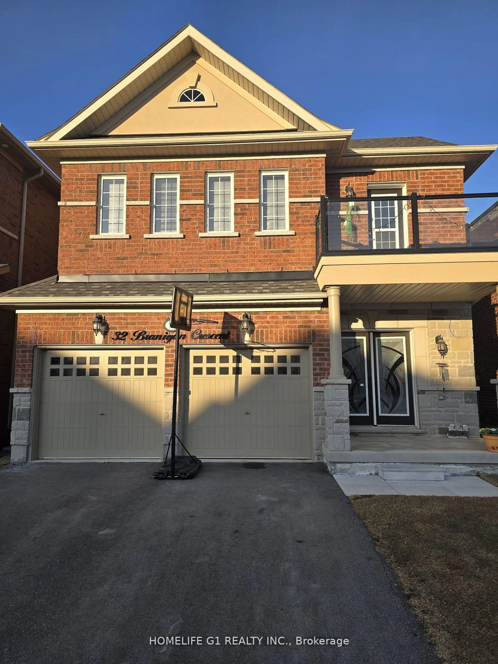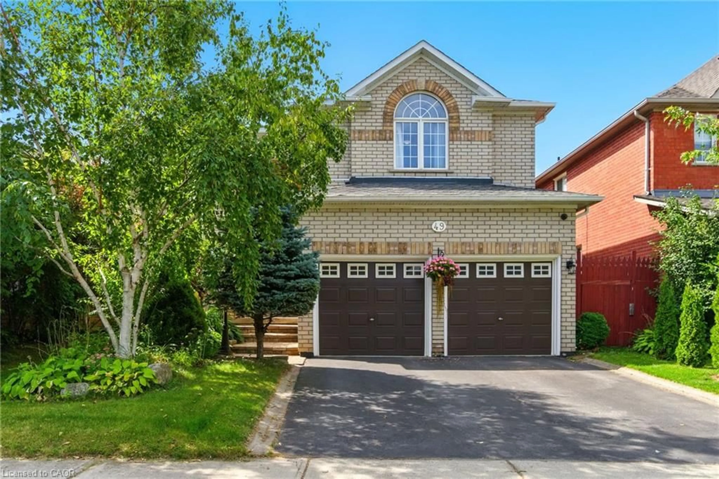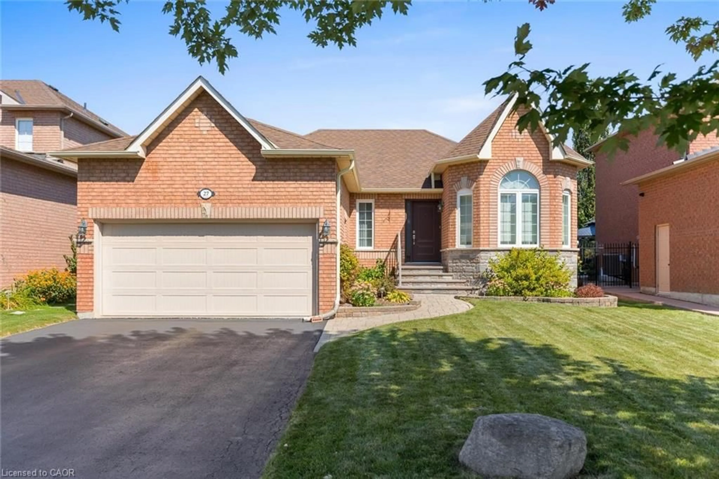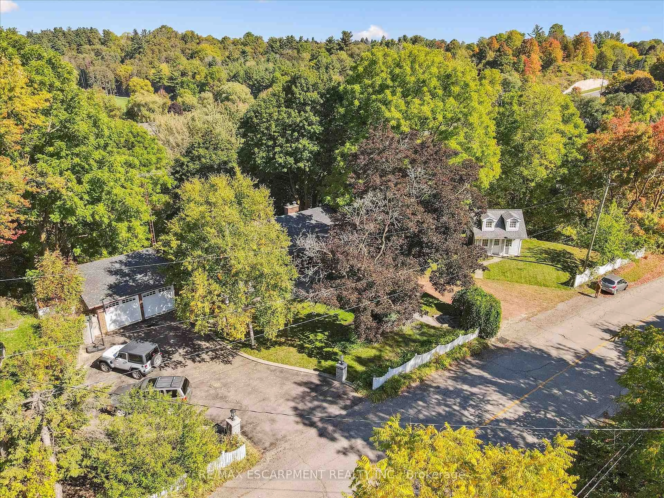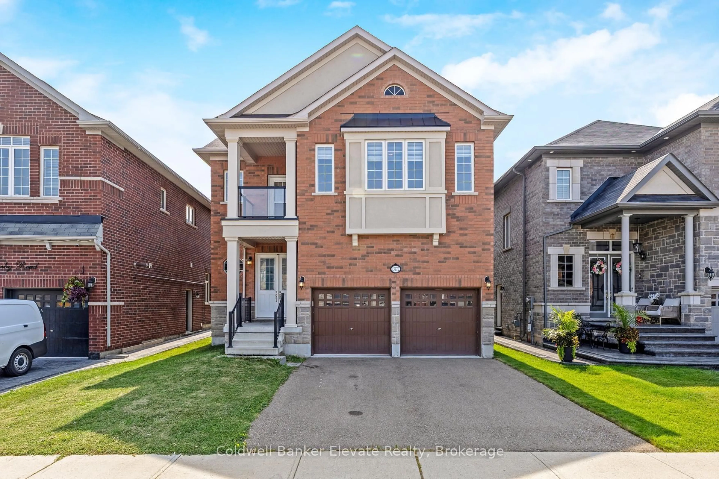6 Credit St, Halton Hills, Ontario L7G 2W1
Contact us about this property
Highlights
Estimated valueThis is the price Wahi expects this property to sell for.
The calculation is powered by our Instant Home Value Estimate, which uses current market and property price trends to estimate your home’s value with a 90% accuracy rate.Not available
Price/Sqft$674/sqft
Monthly cost
Open Calculator
Description
Stunning Custom-Built 2-Storey Home (2019) in the Heart of Glen Williams, Georgetown. This meticulously crafted residence offers refined design and exceptional functionality in one of the village's most desirable locations. The open-concept main floor features rich hardwood flooring, 9' ceilings, pot lighting throughout, custom built-ins, and a cozy gas fireplace-perfect for everyday living and entertaining. The chef-inspired kitchen showcases custom cabinetry, porcelain countertops, and stainless steel appliances. Walk out to a private backyard retreat with a finished deck and stone patio, ideal for relaxing or hosting guests. The second level offers three spacious bedrooms plus a dedicated home office (easily converted to a fourth bedroom), convenient upper-level laundry, a luxurious primary suite with a spa-like 5-piece ensuite, additional 3-piece bath, built-in closet organizers, and blackout blinds throughout. A rare opportunity to own a turnkey custom home steps from the Credit River, scenic trails, boutique shops, and dining. Please see feature sheet for full details.
Property Details
Interior
Features
2nd Floor
2nd Br
3.02 x 3.35Br
5.18 x 3.353rd Br
4.18 x 2.654th Br
5.23 x 3.51Exterior
Features
Parking
Garage spaces 1
Garage type Attached
Other parking spaces 4
Total parking spaces 5
Property History
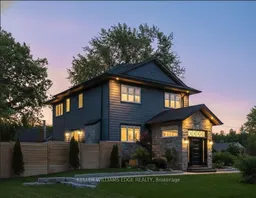 27
27