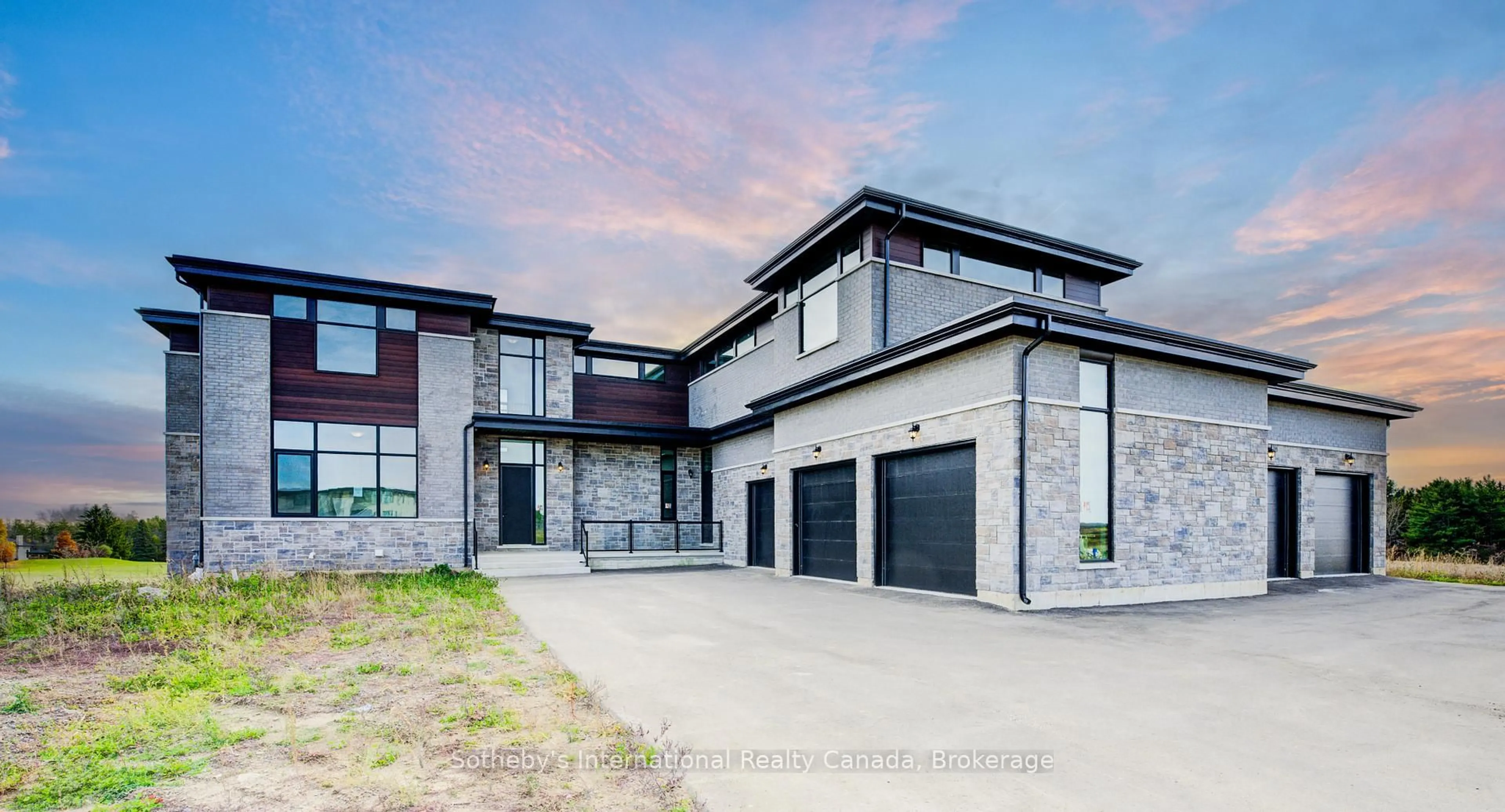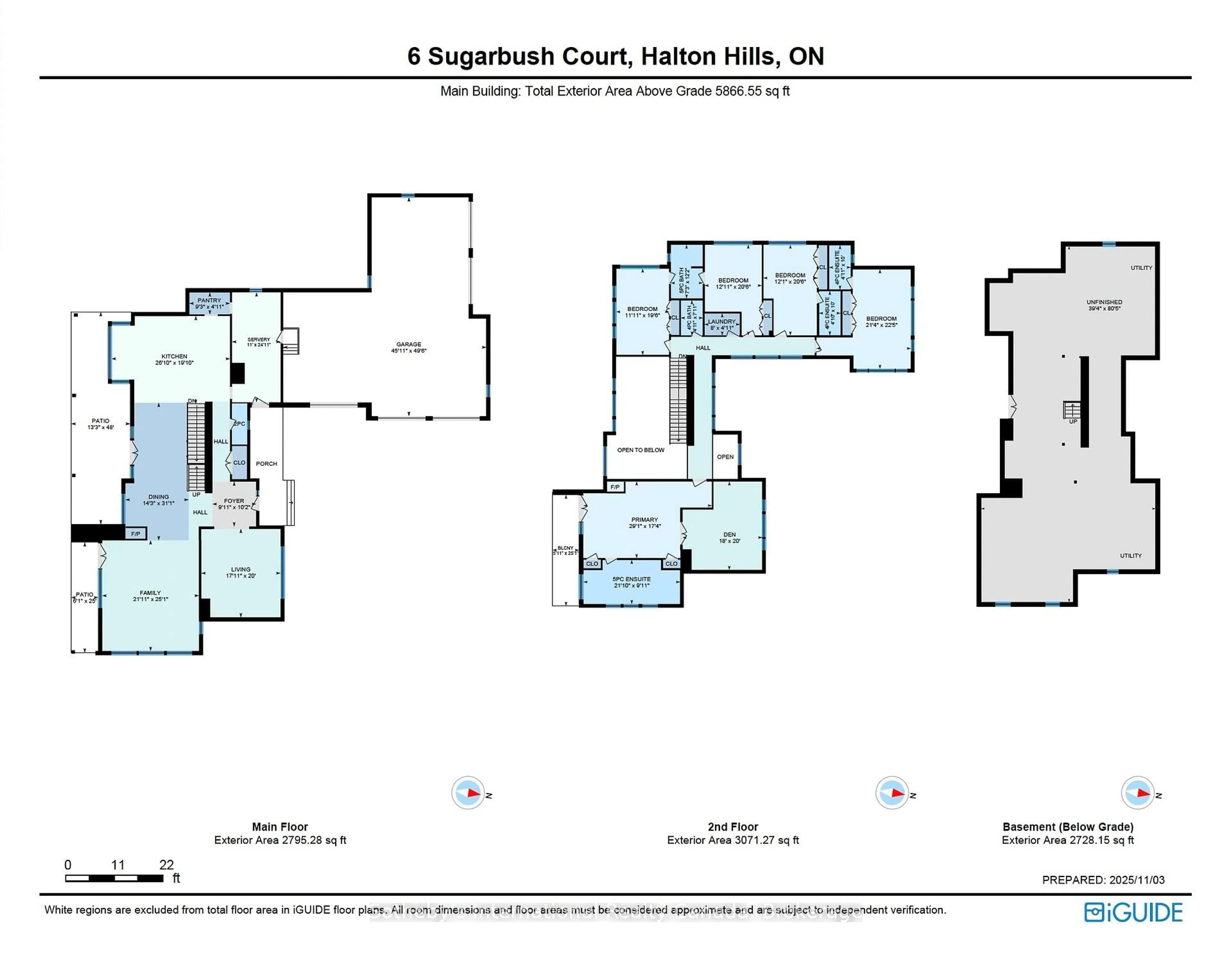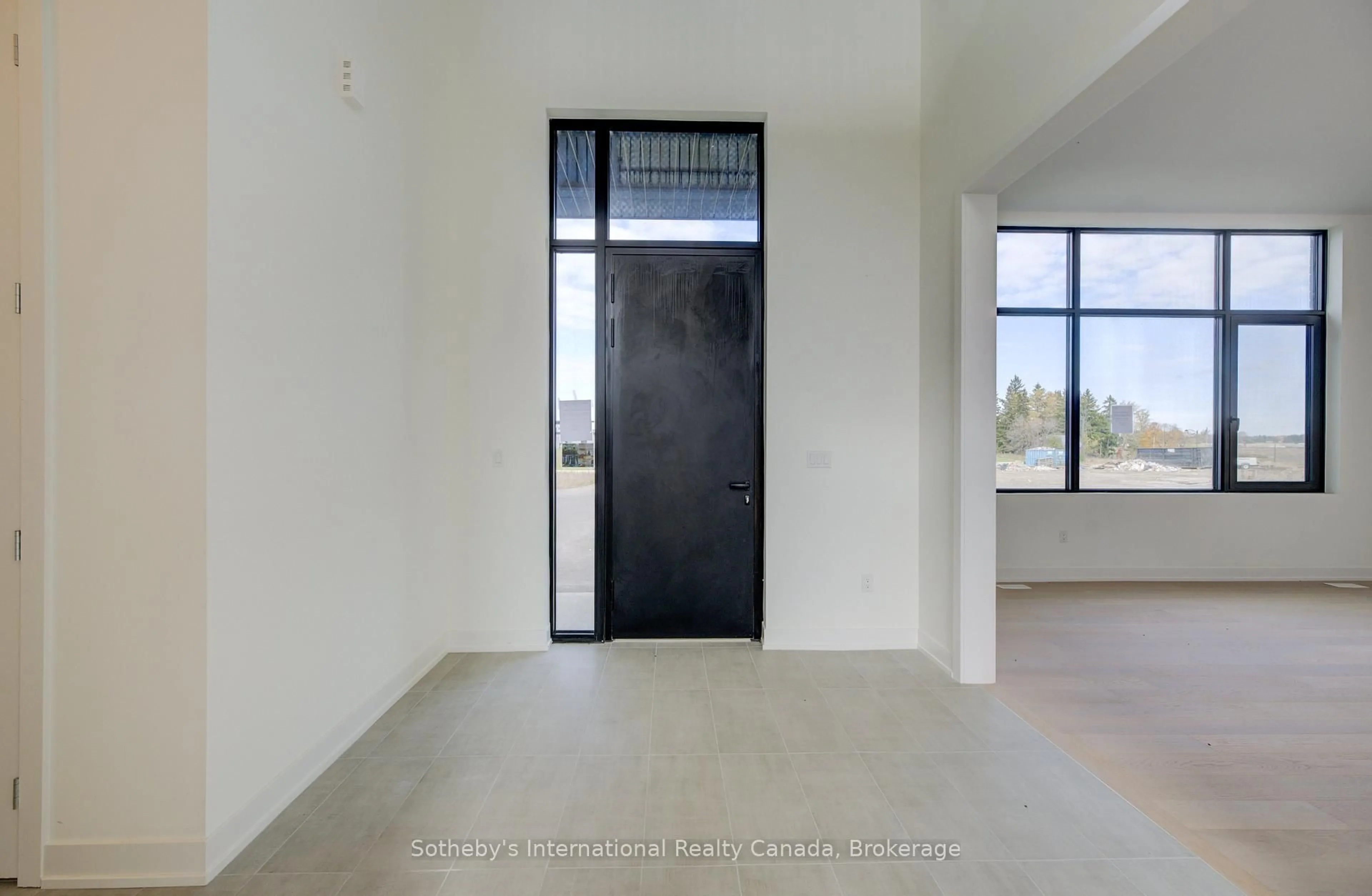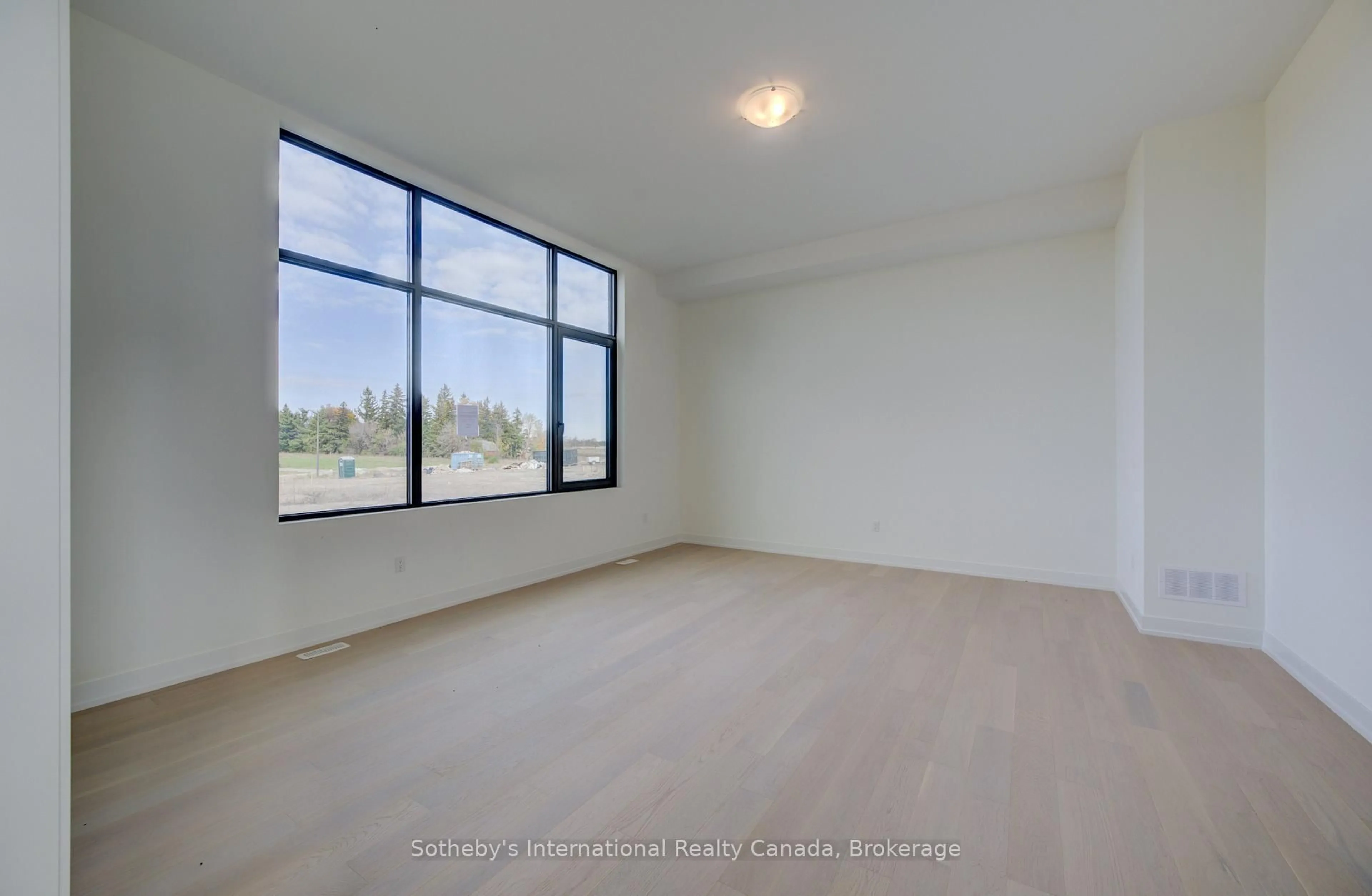6 Sugarbush Crt, Halton Hills, Ontario L7G 4S7
Contact us about this property
Highlights
Estimated valueThis is the price Wahi expects this property to sell for.
The calculation is powered by our Instant Home Value Estimate, which uses current market and property price trends to estimate your home’s value with a 90% accuracy rate.Not available
Price/Sqft$470/sqft
Monthly cost
Open Calculator
Description
Exquisite luxury estate located on a private cul-de-sac in Halton Hills' prestigious Sugarbush Court. This stunning 5-bedroom, 6-bathroom home offers an unparalleled blend of elegance, design, and craftsmanship in a serene, upscale enclave of executive residences.Step through the welcoming entry into a breathtaking open-concept main floor featuring soaring ceilings, abundant natural light, and expansive living spaces ideal for both family living and entertaining. The heart of the home is a spacious kitchen with a large centre island, seamlessly connected to formal and casual dining areas.Upstairs, discover 5 generously sized bedrooms, each with its own ensuite and ample closet space. The unfinished lower level provides a versatile canvas for recreation, gym, media, or additional living space to suit your lifestyle. Additional highlights include a 5-car garage, HVAC systems on rental (~$100/month), and a deep, premium lot. A rare opportunity to own a private, elegant estate in one of Halton Hills' most desirable communities - a must-see for discerning buyers seeking luxury, space, and privacy.
Property Details
Interior
Features
Main Floor
Living
6.1 x 5.47Family
7.64 x 6.67Dining
9.48 x 4.36Kitchen
6.05 x 8.17Pantry
Exterior
Features
Parking
Garage spaces 5
Garage type Attached
Other parking spaces 10
Total parking spaces 15
Property History
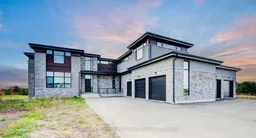 50
50
