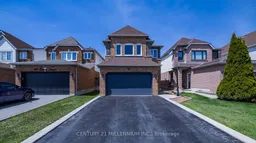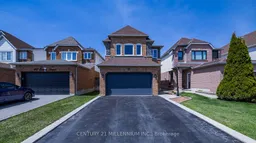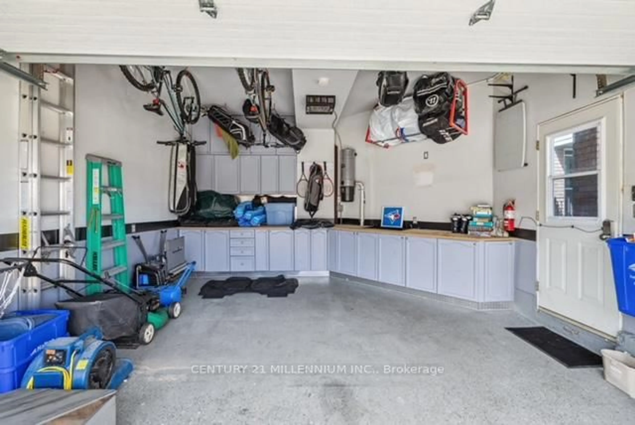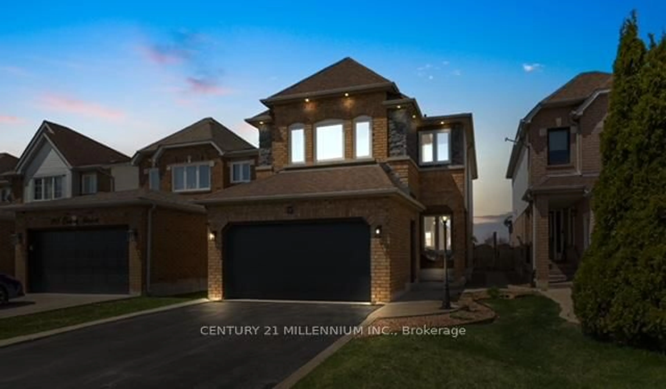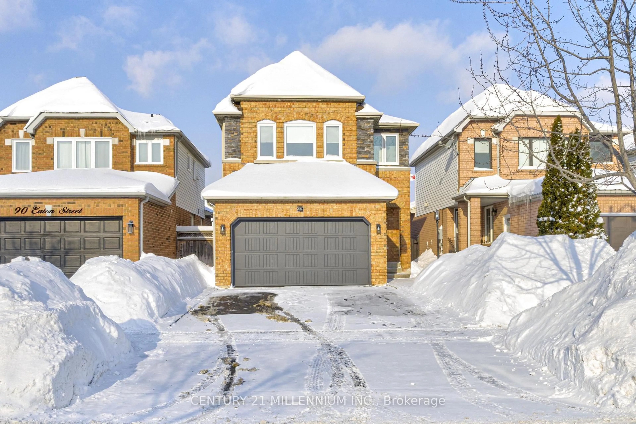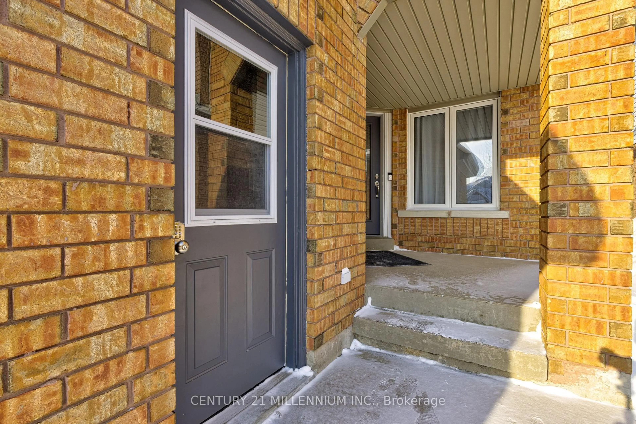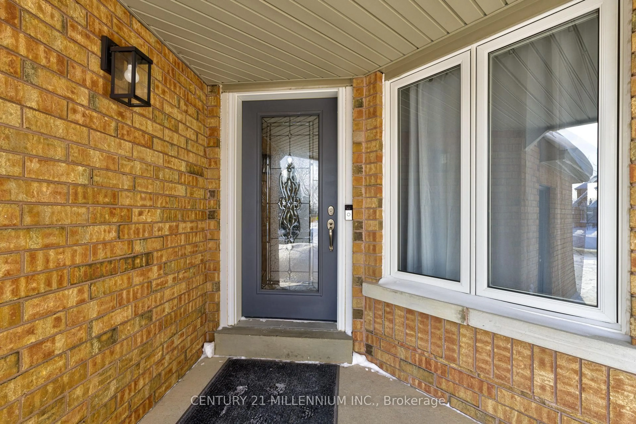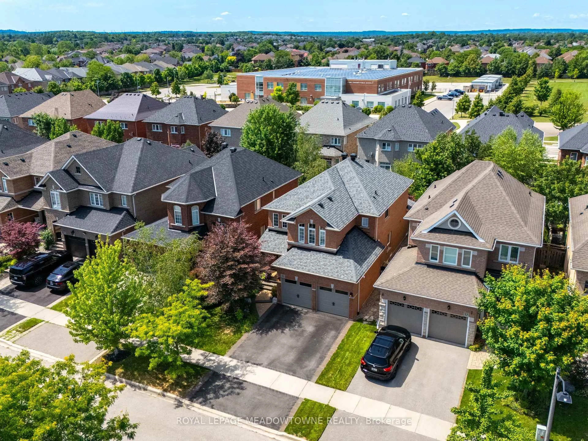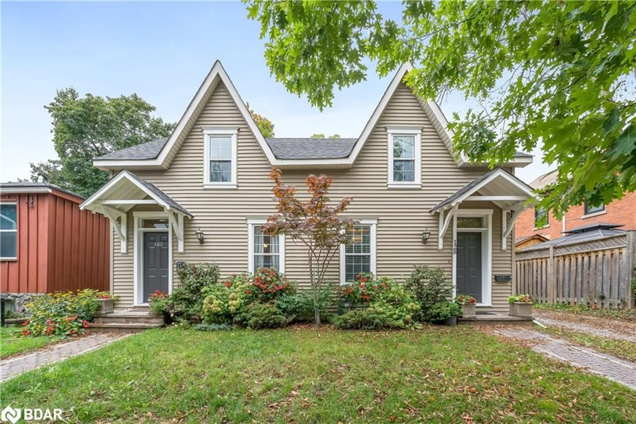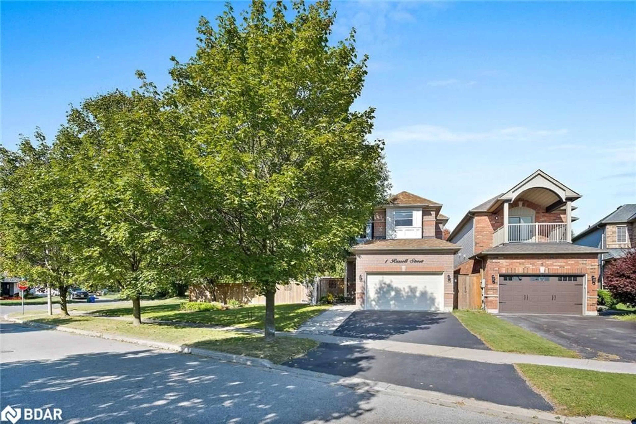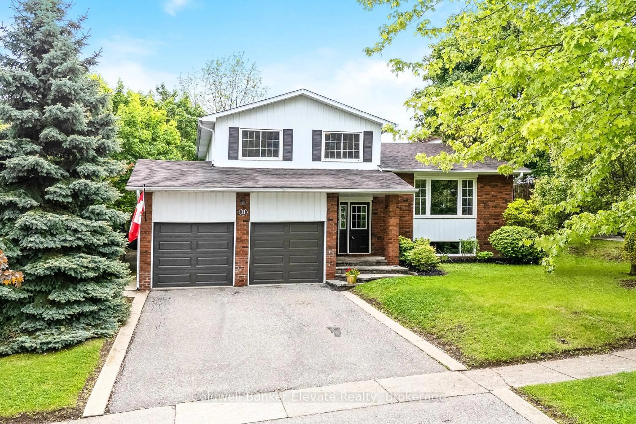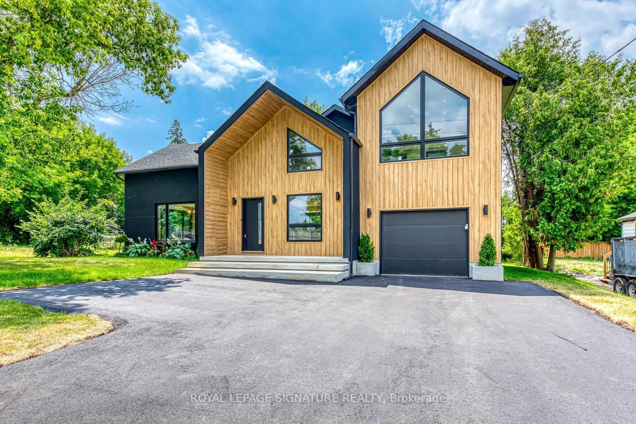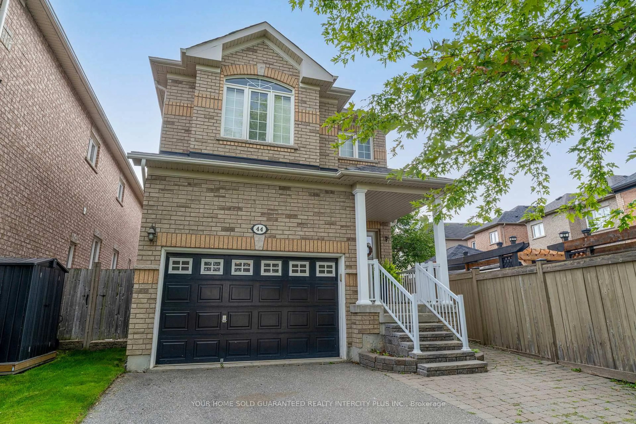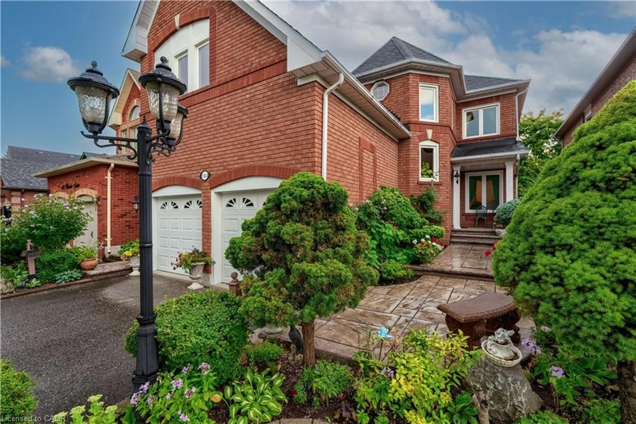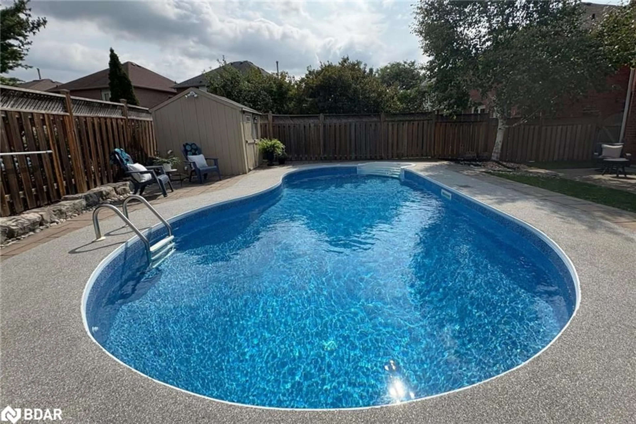88 Eaton St, Halton Hills, Ontario L7G 5T2
Contact us about this property
Highlights
Estimated valueThis is the price Wahi expects this property to sell for.
The calculation is powered by our Instant Home Value Estimate, which uses current market and property price trends to estimate your home’s value with a 90% accuracy rate.Not available
Price/Sqft$659/sqft
Monthly cost
Open Calculator
Description
Stunning, move-in ready 3+1 bedroom home in the highly sought after Georgetown South Neighbourhood. Thoughtfully updated throughout, this property delivers exceptional comfort, functionality, and lifestyle appeal. The renovated kitchen is a standout, featuring custom cabinetry, granite countertops, soft close drawers and cupboards, a lazy Susan and a breakfast bar - perfect for everyday living and entertaining alike. The main living areas are enhanced with a built-in surround system, creating an ideal space for hosting or relaxing. The fully finished basement expands your living space with a fourth bedroom, 3-piece bathroom, and a generous recreation area ideal for a media room, home office, or gym. Upstairs, enjoy the convenience of a second floor laundry room. The spacious primary suite offers a fully renovated ensuite with granite counters, large windows, and a walk-in closet with excellent storage. Step outside to your private backyard retreat featuring a professionally installed in-ground heated salt water pool, surround sound system, automatic sprinkler system and meticulously maintained landscaping. A pet friendly dog run adds convenience, while backing onto a school provides enhanced privacy with no rear neighbours. A rare opportunity to own a turnkey home in an exceptional family-friendly location.
Upcoming Open House
Property Details
Interior
Features
Main Floor
Family
3.78 x 2.84hardwood floor / Built-In Speakers
Kitchen
3.6 x 3.21Porcelain Floor / Granite Counter / Undermount Sink
Dining
4.63 x 3.34hardwood floor / Gas Fireplace / Skylight
Living
2.94 x 2.84hardwood floor / Built-In Speakers
Exterior
Features
Parking
Garage spaces 1
Garage type Attached
Other parking spaces 2
Total parking spaces 3
Property History
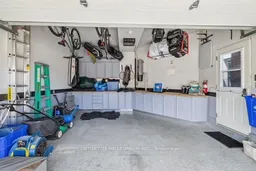 50
50