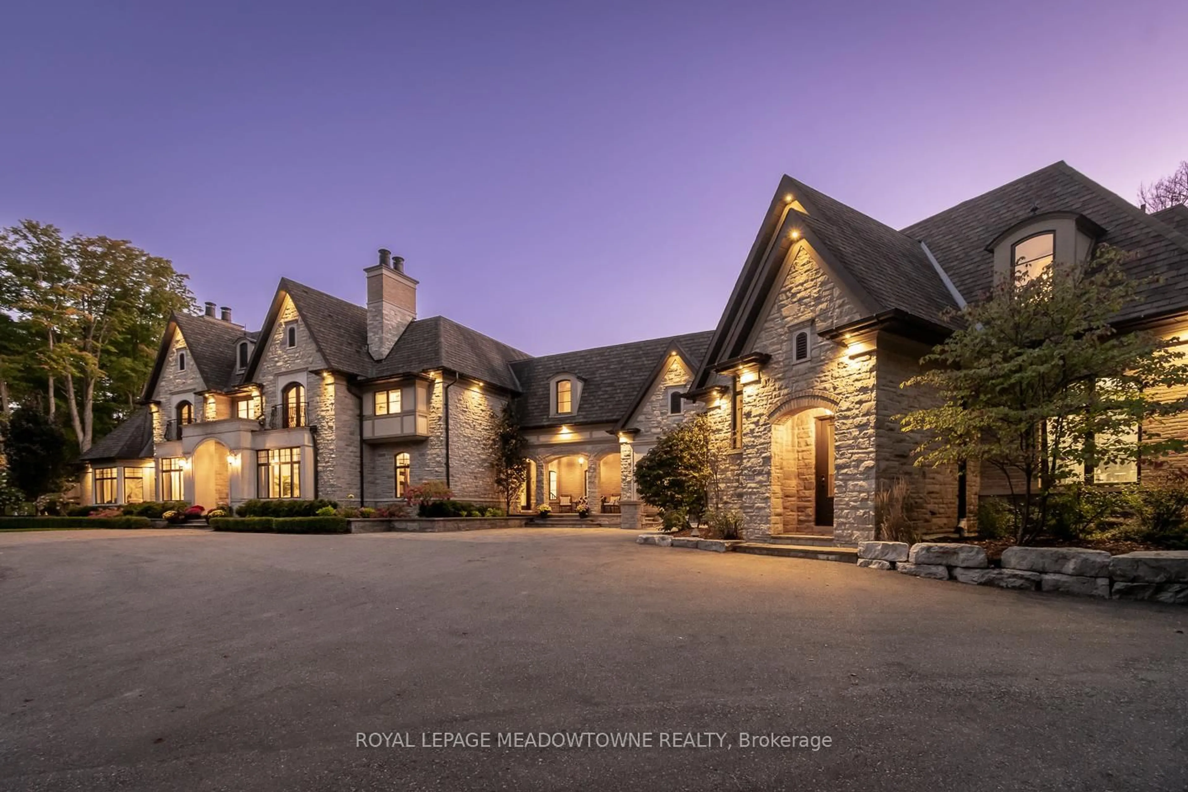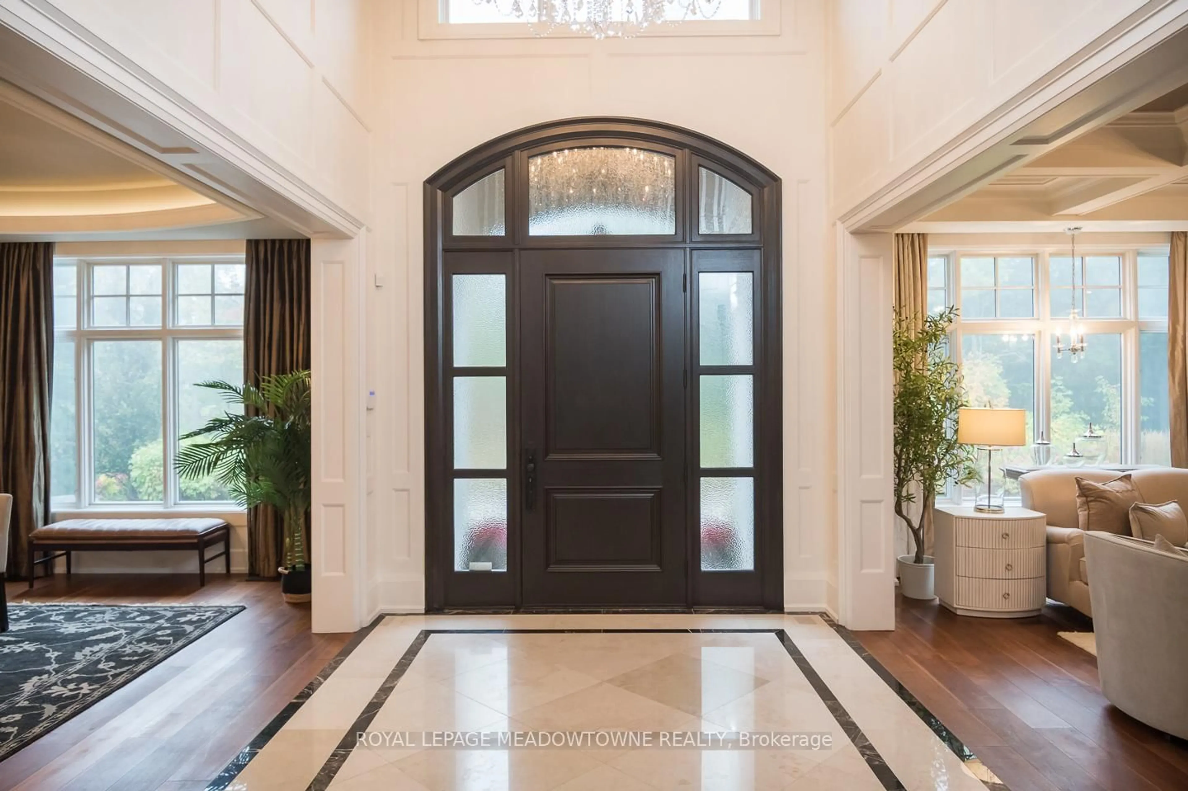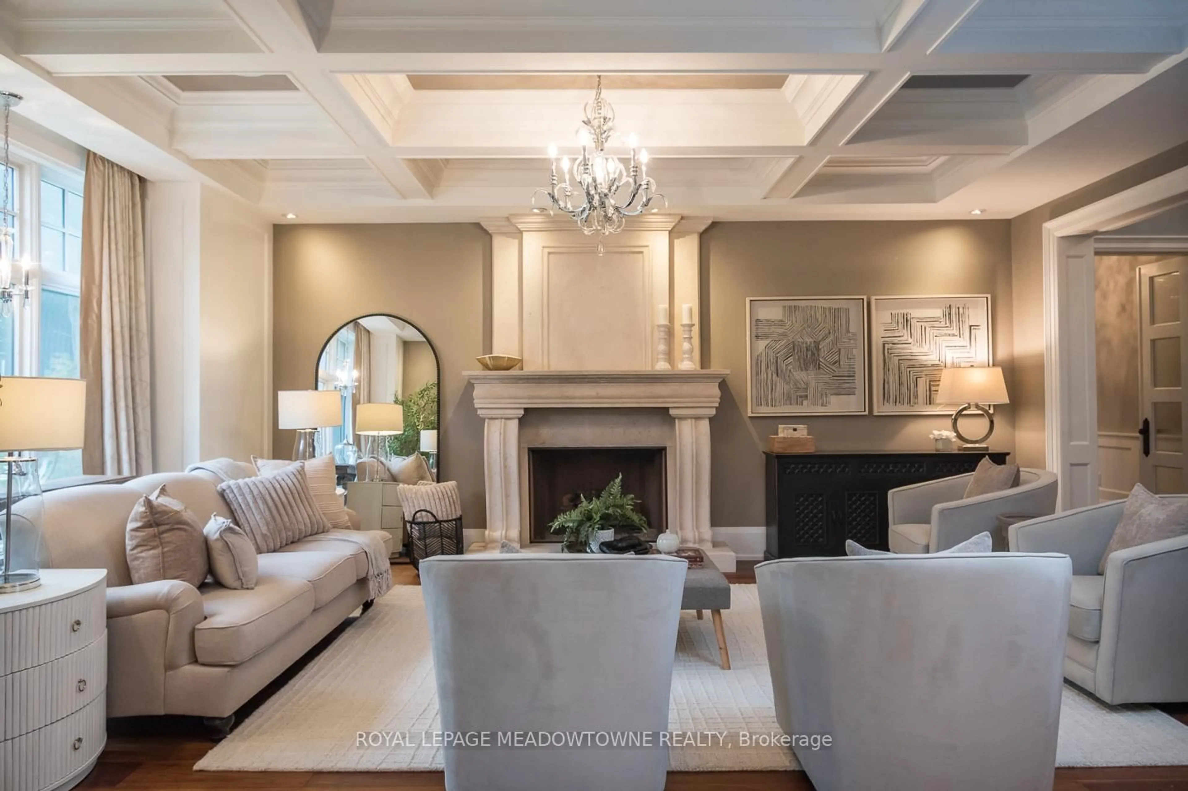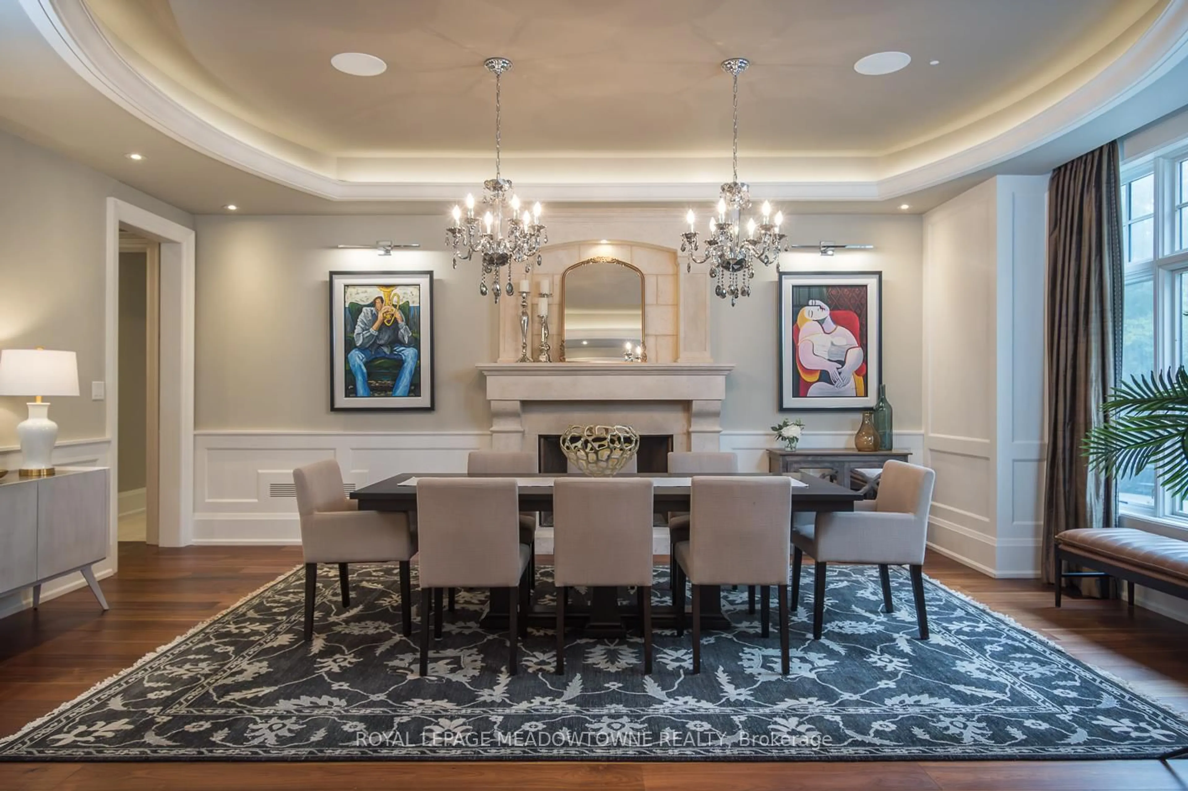13160 Nassagaweya Esquesing Townline, Milton, Ontario L7J 2L7
Contact us about this property
Highlights
Estimated valueThis is the price Wahi expects this property to sell for.
The calculation is powered by our Instant Home Value Estimate, which uses current market and property price trends to estimate your home’s value with a 90% accuracy rate.Not available
Price/Sqft$850/sqft
Monthly cost
Open Calculator
Description
A forested 5-acre sanctuary where architectural brilliance meets resort-style living. This estate is a masterclass in design, indulgence, and lifestyle. With over 16,000 sq ft of finished space, it offers a rare blend of grandeur and warmth. The main floor primary wing is a retreat unto itself, featuring dual dressing rooms, library, spa-inspired ensuite, sauna, and walkout to a private deck with hot tub. Formal living and dining rooms, a vaulted family room, and chef's kitchen with butler's servery anchor the home's heart. Entertainment spaces include a bowling alley, golf simulator, cinema, arcade, spa room, bar and billiards lounge all connected by elevator across three levels. A separate nanny/in-law suite via breezeway offers seamless multi-generational living. Outdoors, discover a saltwater pool, pavilion, casita, pool house, pizza oven, fire pit, vegetable garden, and Raptors-inspired basketball court. Geothermal heating, smart home integration, and lush landscaping elevate every moment. This is more than a home, it's a legacy property, a lifestyle statement, and a rare opportunity to live expansively, with privacy, prestige, and purpose.
Property Details
Interior
Features
2nd Floor
5th Br
6.17 x 8.53Combined W/Living / 3 Pc Ensuite / Combined W/Kitchen
2nd Br
6.02 x 3.993rd Br
4.44 x 4.65Juliette Balcony
4th Br
4.47 x 4.7Juliette Balcony
Exterior
Features
Parking
Garage spaces 8
Garage type Attached
Other parking spaces 16
Total parking spaces 24
Property History
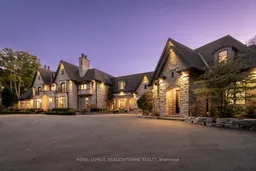 41
41
