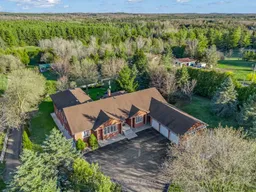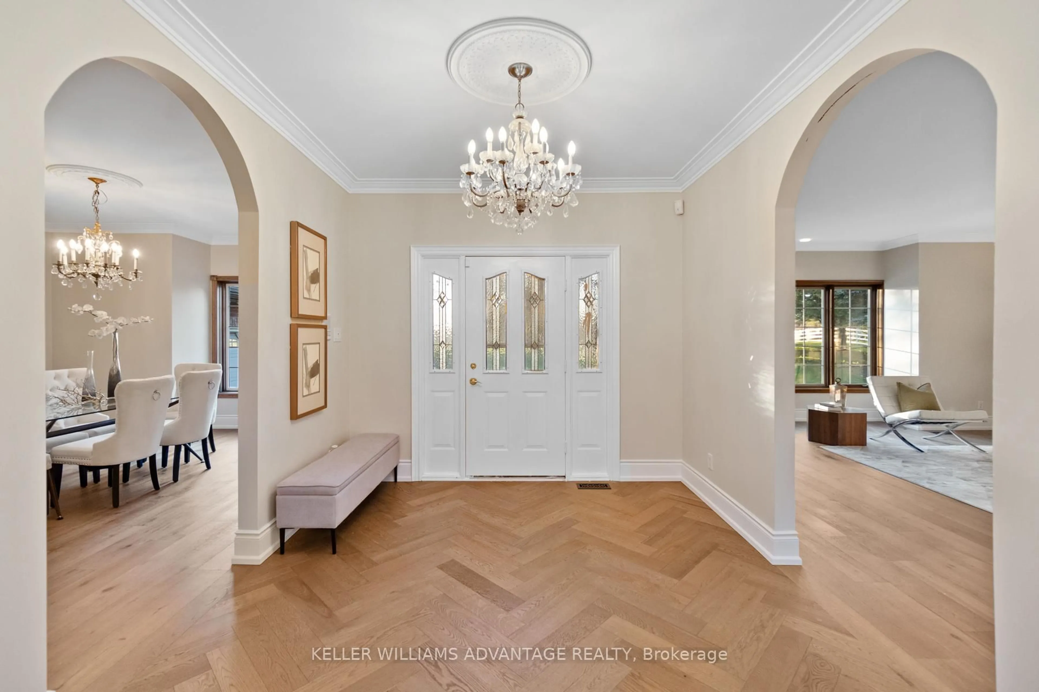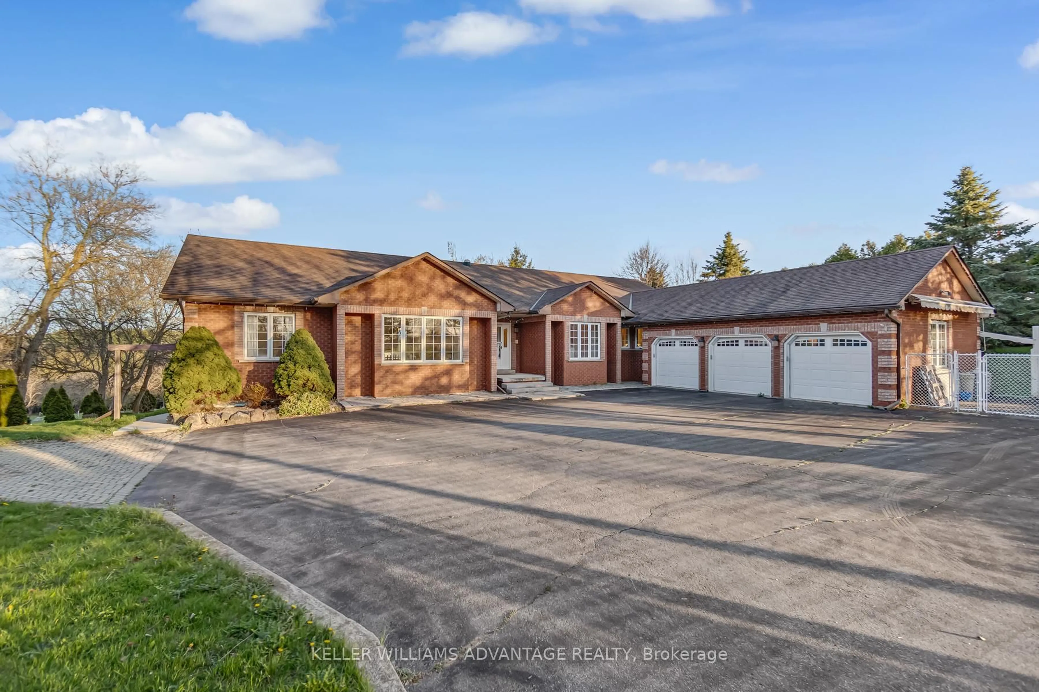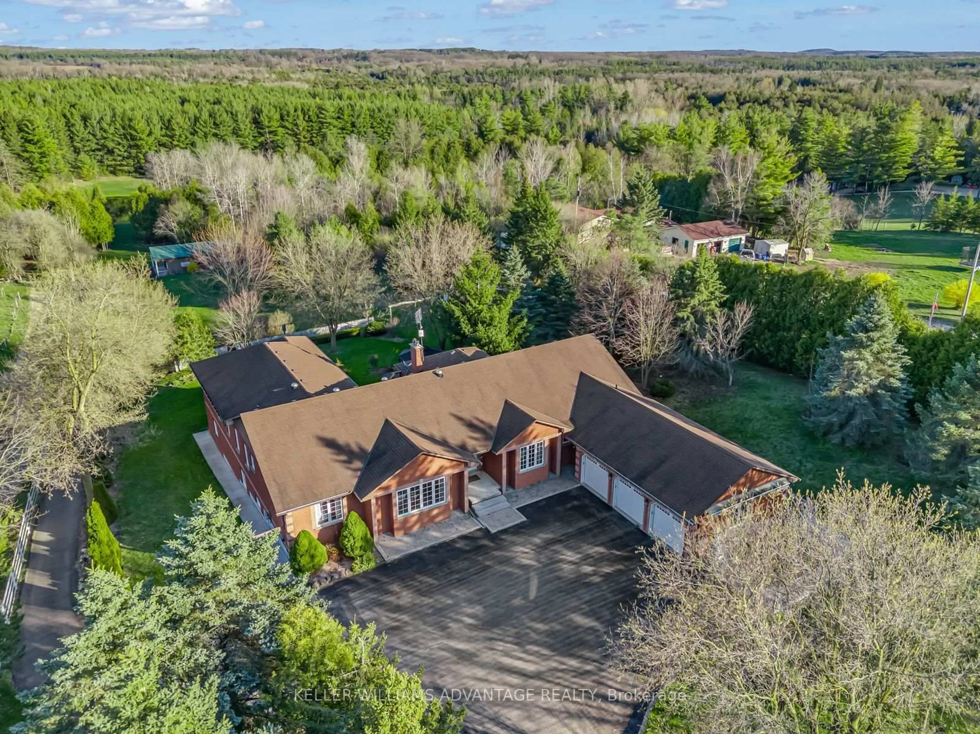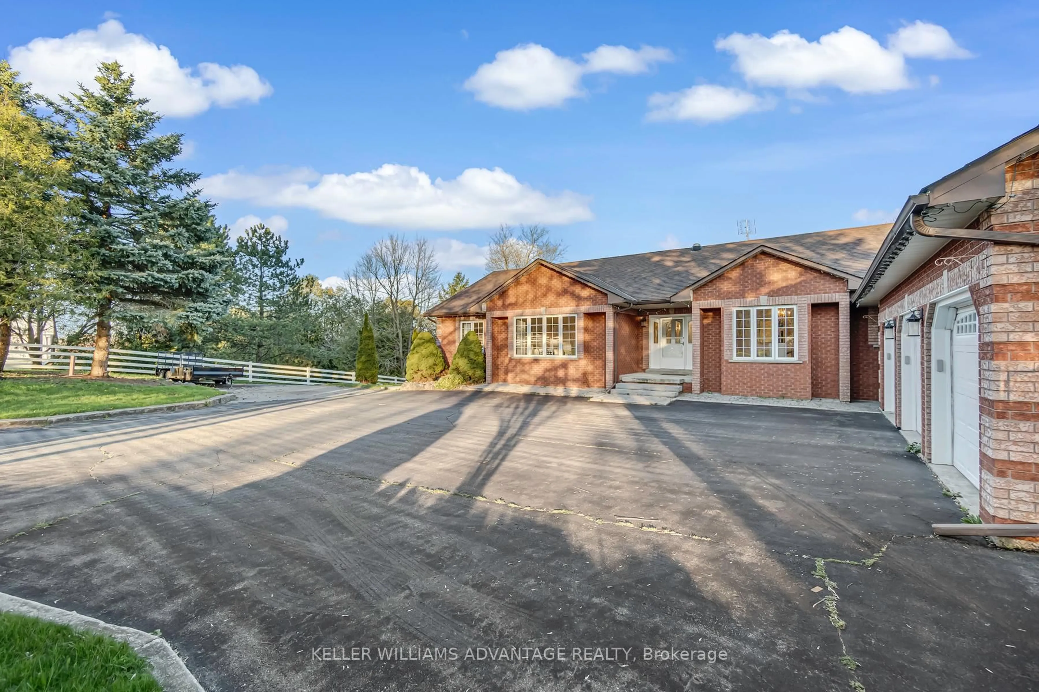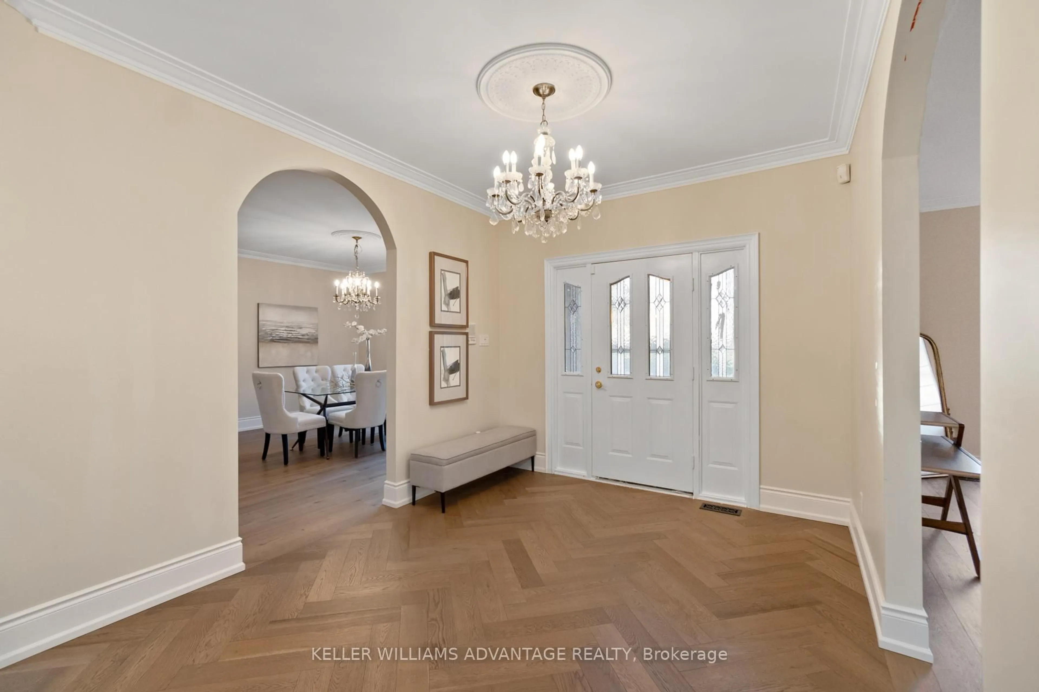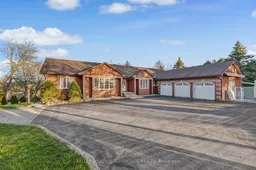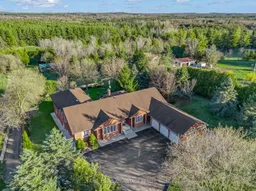3100 30 Side Rd, Milton, Ontario N0B 2K0
Contact us about this property
Highlights
Estimated valueThis is the price Wahi expects this property to sell for.
The calculation is powered by our Instant Home Value Estimate, which uses current market and property price trends to estimate your home’s value with a 90% accuracy rate.Not available
Price/Sqft$522/sqft
Monthly cost
Open Calculator
Description
Set on 7.5 acres of picturesque countryside, this impressive 7,325 sq ft estate combines timeless elegance with modern comfort. Spread across two expansive levels, the home features engineered oak hardwood floors, a stunning herringbone foyer, grand arched entryways, and freshly painted interiors throughout. Upgrades include new bathroom countertops, sinks, and stylish hardware finishes for a contemporary touch. With 9-foot ceilings on both levels, the open-concept layout offers exceptional versatility-featuring 6 bedrooms, 6 bathrooms, 2 full kitchens, and 2 laundry rooms. The fully finished walkout basement is its own self-contained living space with a private kitchen, laundry, and multiple separate entrances-ideal for rental income, multigenerational living, or an in-law suite. Designed for those who love indoor-outdoor living, the home offers multiple walkouts leading to a wraparound deck overlooking the grounds. The property also includes a 24' x 40' outbuilding (ideal for shop/garage space), three storage sheds, a charming gazebo, and a peaceful pond complete with a paddleboat. A perfect blend of sophistication and rural tranquillity-your private retreat awaits.
Property Details
Interior
Features
Main Floor
Living
6.02 x 5.18hardwood floor / W/O To Balcony
Dining
6.07 x 4.62Hardwood Floor
Kitchen
5.99 x 3.86Centre Island / Granite Counter / B/I Appliances
Breakfast
3.14 x 3.0Exterior
Features
Parking
Garage spaces 5
Garage type Attached
Other parking spaces 6
Total parking spaces 11
Property History
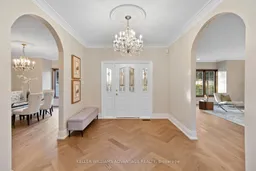 50
50