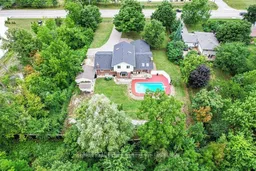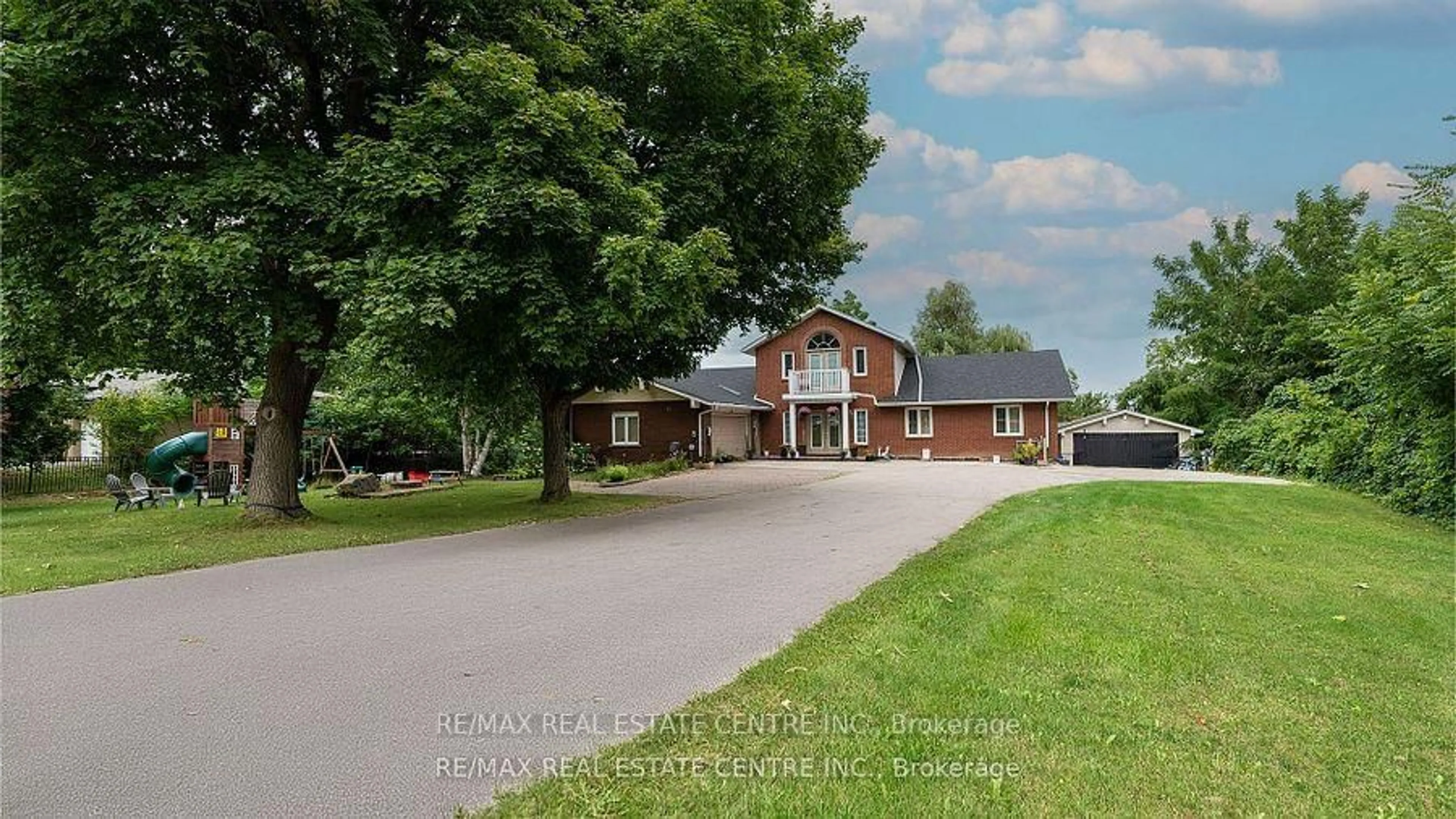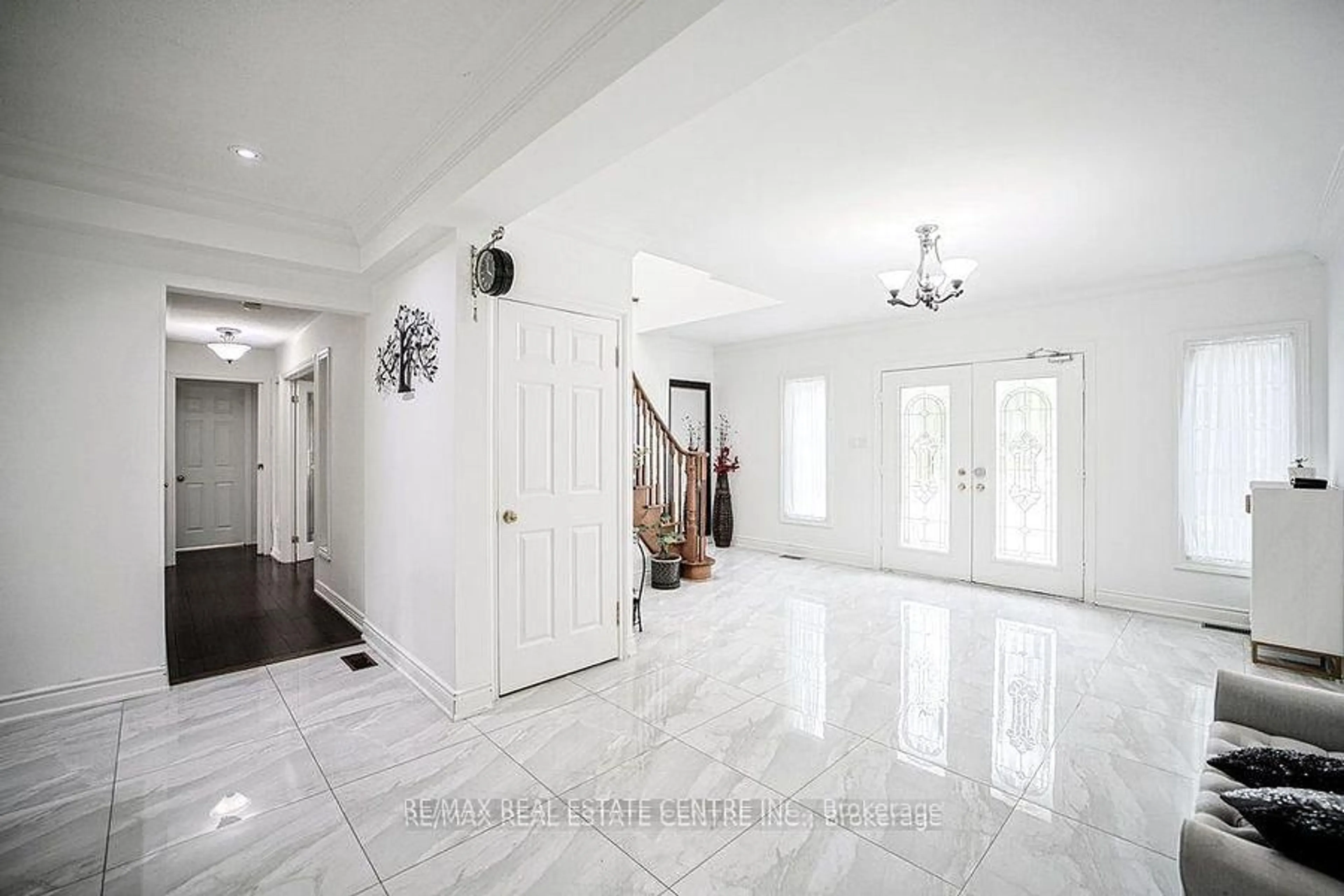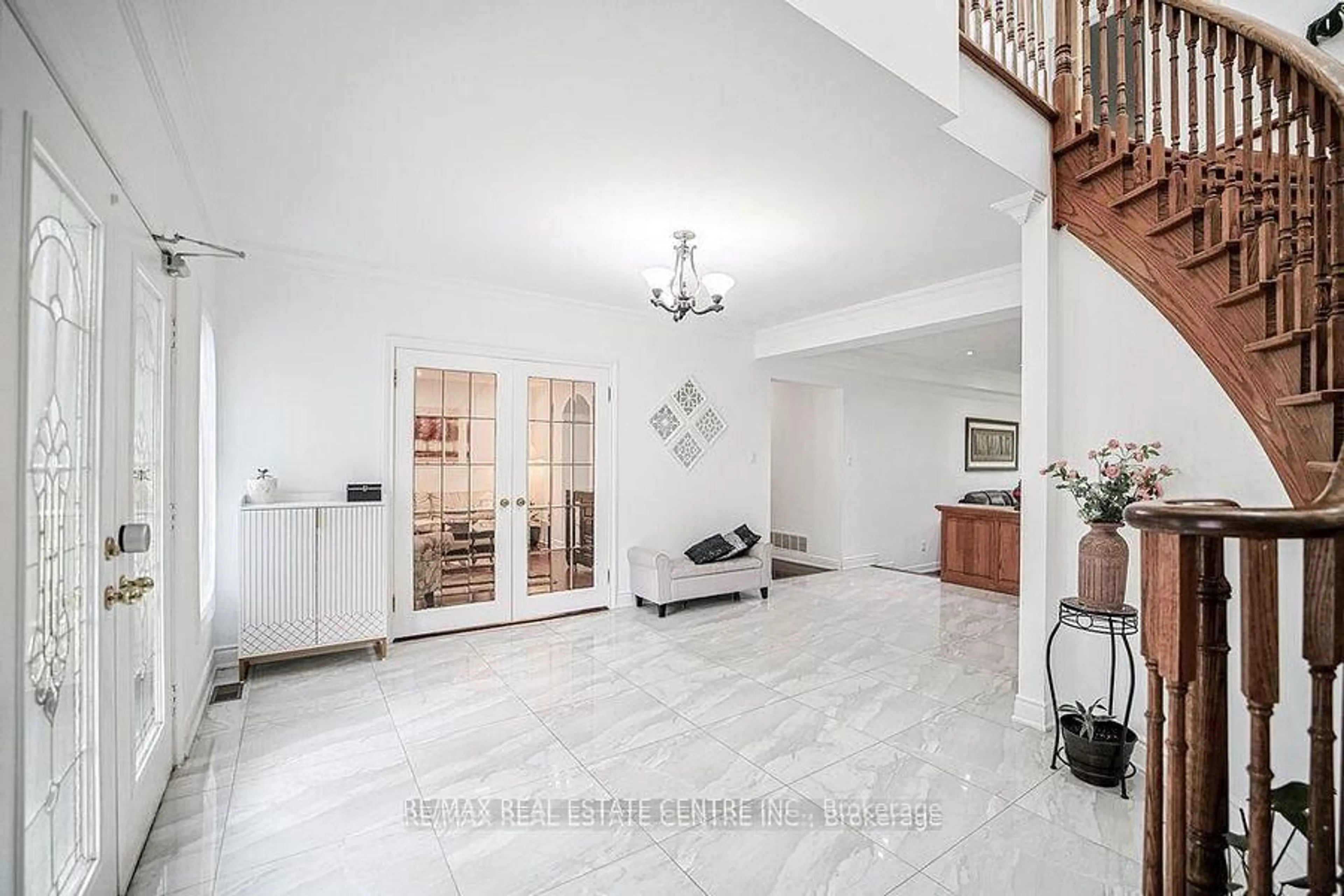7750 5 Side Rd, Milton, Ontario L9T 2K7
Contact us about this property
Highlights
Estimated valueThis is the price Wahi expects this property to sell for.
The calculation is powered by our Instant Home Value Estimate, which uses current market and property price trends to estimate your home’s value with a 90% accuracy rate.Not available
Price/Sqft$619/sqft
Monthly cost
Open Calculator
Description
Welcome to an exceptional countryside retreat within the city-where space, privacy, and income opportunity blend seamlessly. Perfectly positioned on a rare 0.63-acre lot overlooking a golf course, this fully upgraded estate offers over 6,200 sq. ft. of living space, thoughtfully designed to accommodate large and multi-generational families with ease and elegance. Located just 5 minutes from downtown Milton and 2 km from Hwy 401, this property provides the serenity of country living with the convenience of city access. Inside, you'll find 6+2 bedrooms and 6 bathrooms, freshly painted and extensively renovated with over $200,000 in upgrades. The main level showcases hardwood flooring, 24" x 24" porcelain tiles, and a custom chef's kitchen with Quartz countertops and modern finishes. Designed with versatility in mind, the home includes two kitchens on the main level and one in the basement, along with two separate basement entrances-creating dedicated home office offers a quiet, professional space ideal for remote work, business use, or study. With no carpet throughout, the home promotes a clean, modern, and low-maintenance lifestyle. Outdoors, enjoy your private retreat featuring a 16' x 35' concrete swimming pool, a spacious yard for entertaining, and plenty of room for children's play or personalized landscaping. With ample parking and potential for multiple garages, the property combines beauty with functionality. Blending modern upgrades, lifestyle flexibility, and income potential, this estate is more than a home-it's a complete living experience. Rarely does a property offer so much: a countryside setting within the GTA, expansive living space, and the perfect layout for big and multi-generational families-all just minutes from the heart of Milton.
Property Details
Interior
Features
Main Floor
Living
4.63 x 7.21hardwood floor / Bay Window / Pot Lights
Foyer
4.42 x 3.65Tile Floor / B/I Closet / French Doors
Family
4.42 x 3.65hardwood floor / Pot Lights / Formal Rm
Kitchen
3.65 x 3.81Stainless Steel Appl / Custom Backsplash / Quartz Counter
Exterior
Features
Parking
Garage spaces 3
Garage type Other
Other parking spaces 20
Total parking spaces 23
Property History
 49
49





