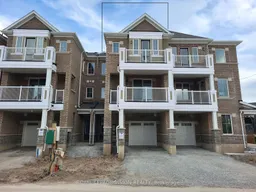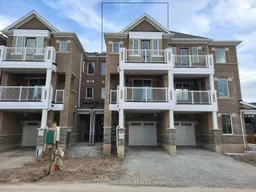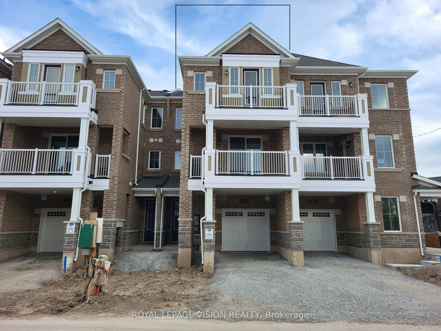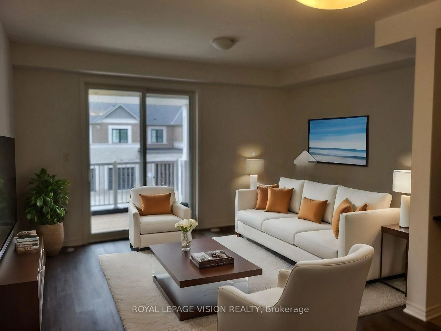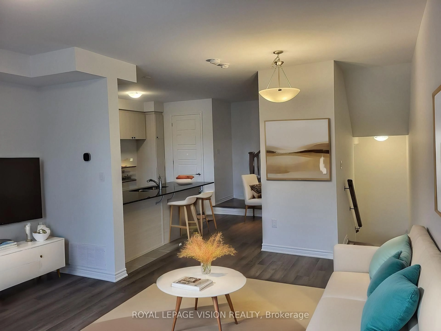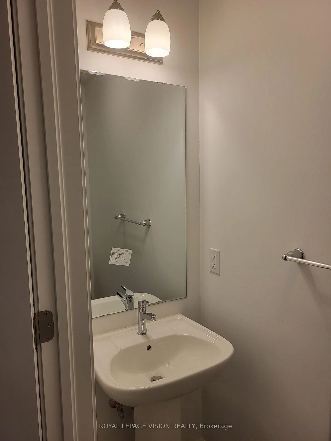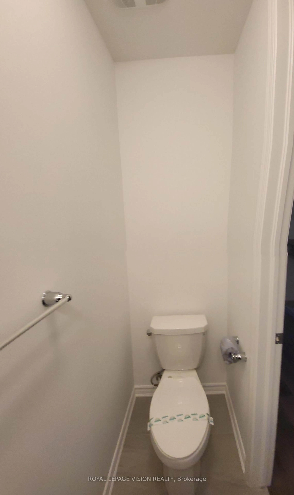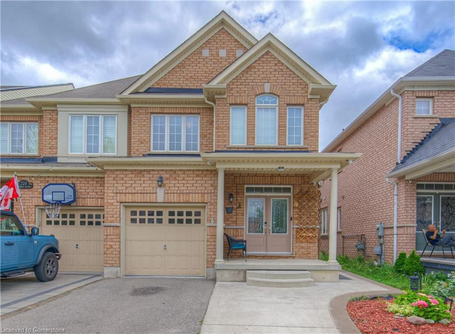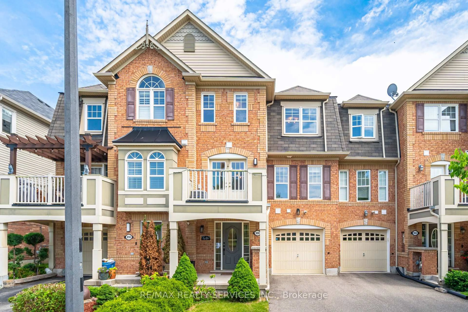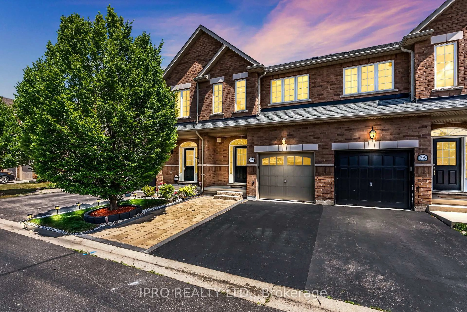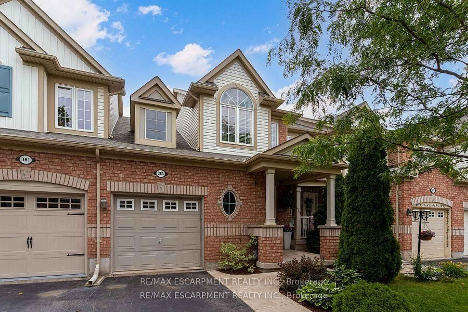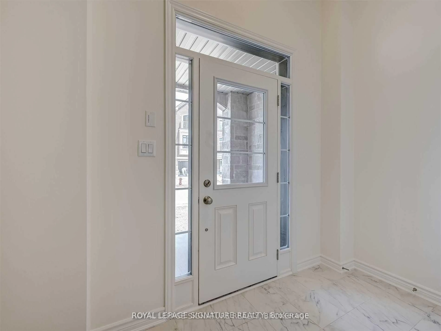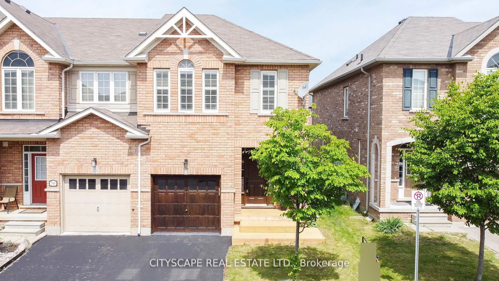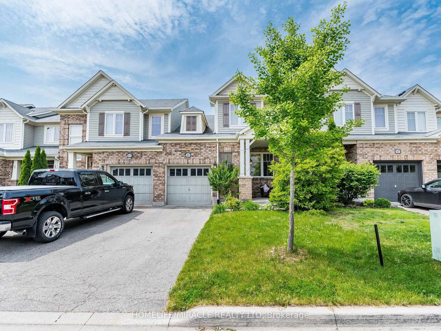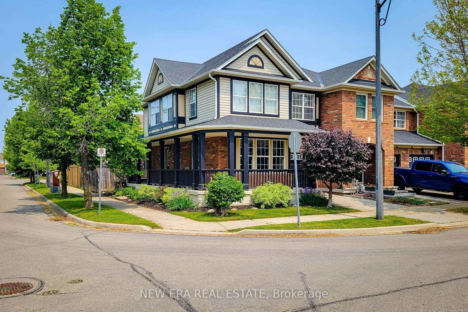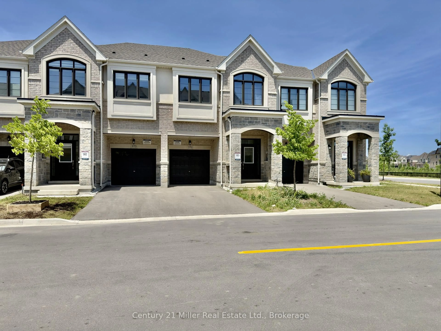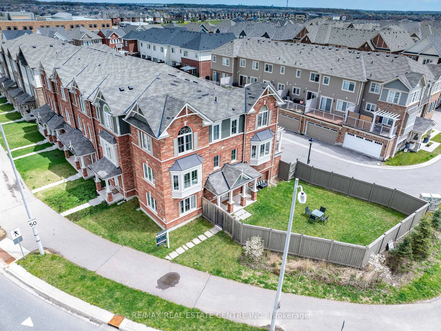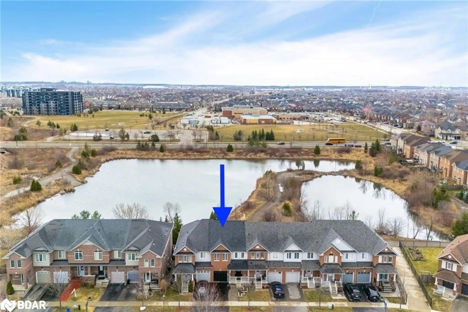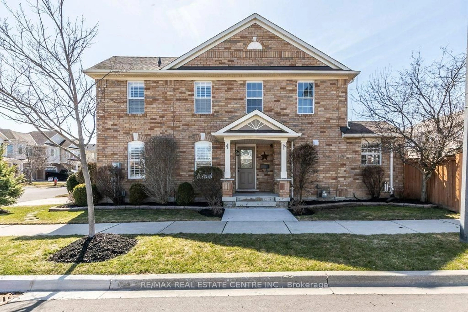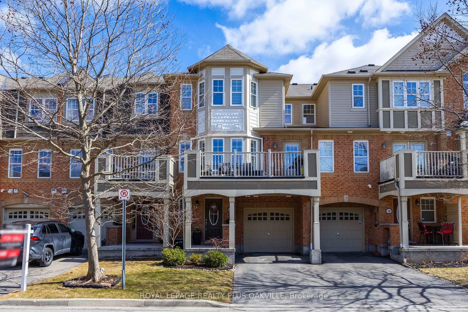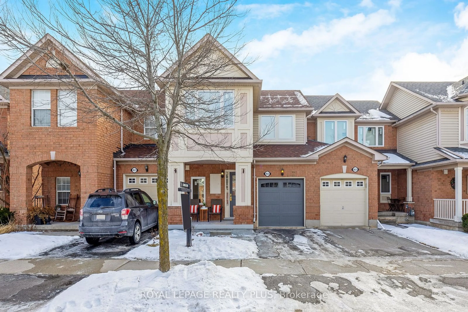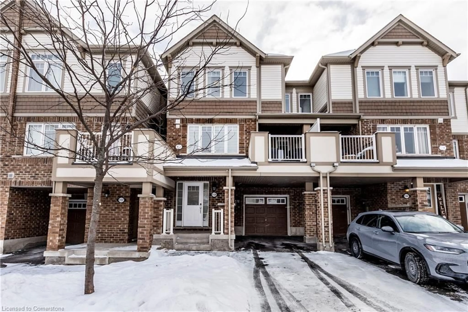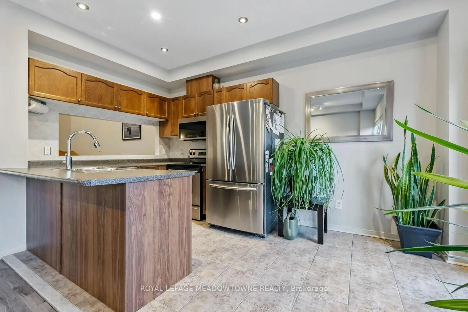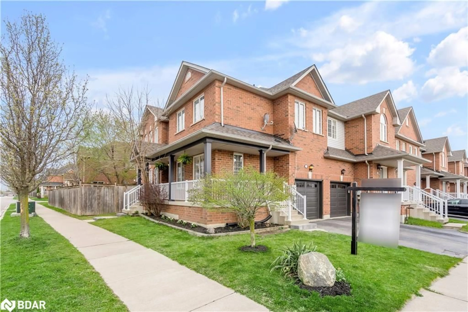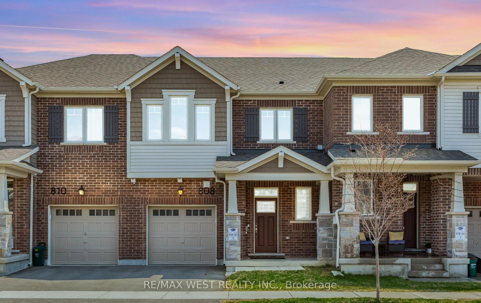1921 Thames Circ, Milton, Ontario L9E 1Y9
Contact us about this property
Highlights
Estimated valueThis is the price Wahi expects this property to sell for.
The calculation is powered by our Instant Home Value Estimate, which uses current market and property price trends to estimate your home’s value with a 90% accuracy rate.Not available
Price/Sqft$693/sqft
Monthly cost
Open Calculator

Curious about what homes are selling for in this area?
Get a report on comparable homes with helpful insights and trends.
*Based on last 30 days
Description
This stunning freehold 3-storey townhouse offers the perfect blend of modern aesthetics and practical design. Featuring 3 spacious bedrooms and 3 bathrooms, the home boasts 9-foot ceilings on the main floor, hardwood stairs throughout, and a spacious garage with no walkway in front, providing extra parking convenience. The main floor includes a powder room and laundry for added functionality, while the second floor offers 3 bedrooms and 2 beautifully upgraded bathrooms, including a primary ensuite with a standing shower and granite countertops.The upgraded kitchen is equipped with premium countertops, a large pantry, and an oversized breakfast area, ideal for family gatherings or entertaining guests. The bright and inviting living room is filled with natural light and includes a walk-out to a private balcony. With thoughtful upgrades throughout, this home provides a stylish, comfortable, and move-in-ready living space perfect for anyone seeking a modern lifestyle. This house is under 2 year and 7 year Tarion warranty.
Property Details
Interior
Features
2nd Floor
Family
4.57 x 3.41W/O To Terrace / Vinyl Floor / Open Concept
Dining
3.55 x 1.83Combined W/Family / Vinyl Floor / Open Concept
Kitchen
2.8 x 3.84Breakfast Area / Tile Floor / Stainless Steel Appl
Exterior
Features
Parking
Garage spaces 1
Garage type Built-In
Other parking spaces 2
Total parking spaces 3
Property History
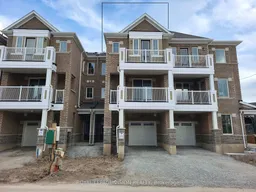
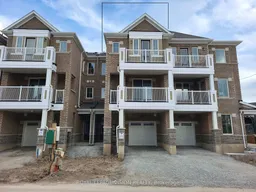 13
13