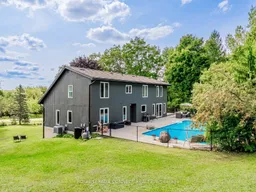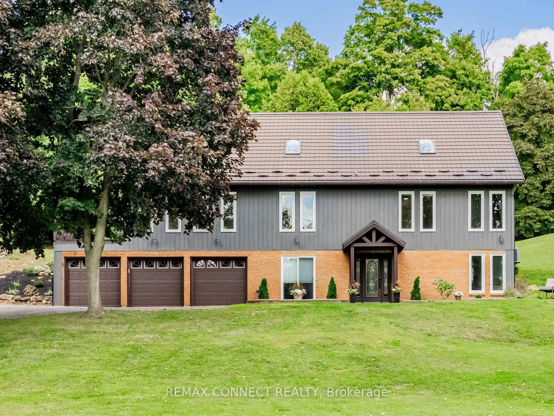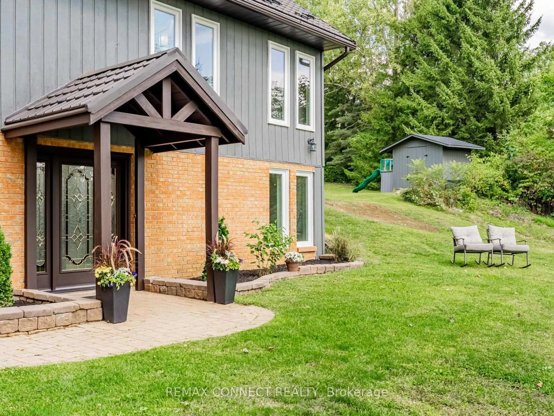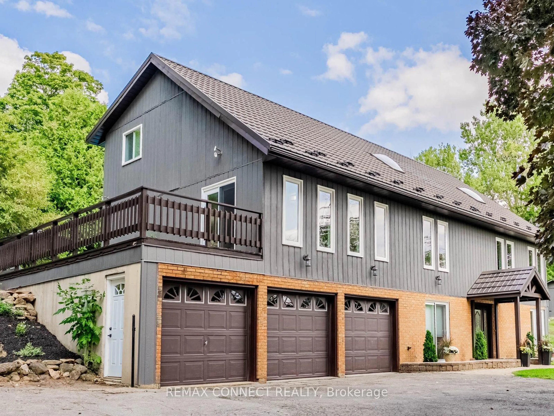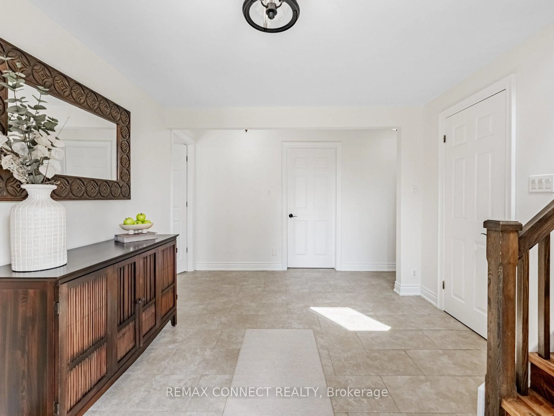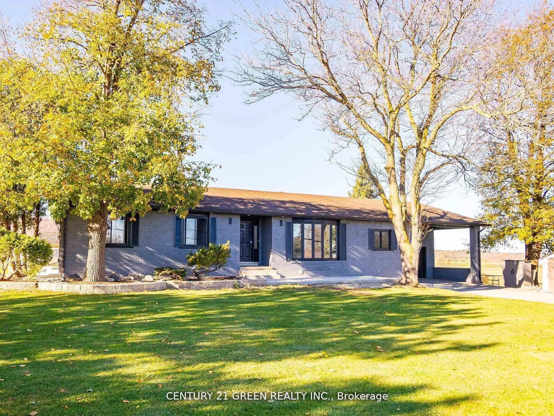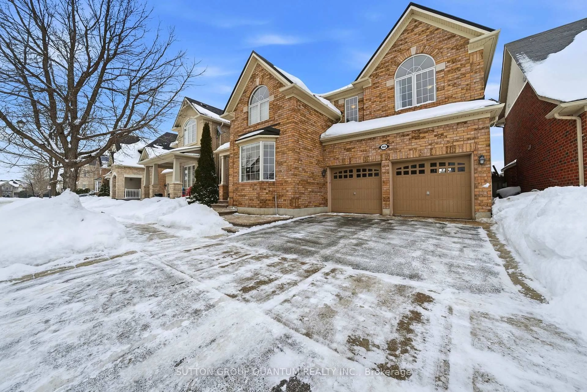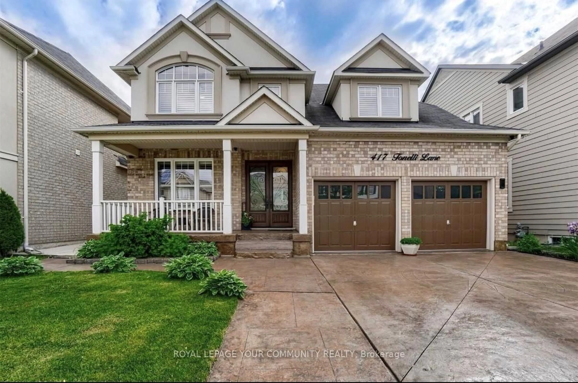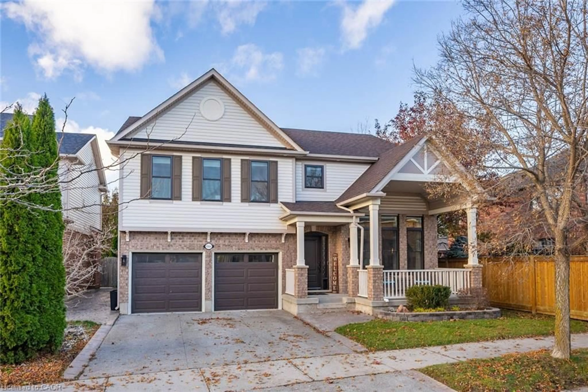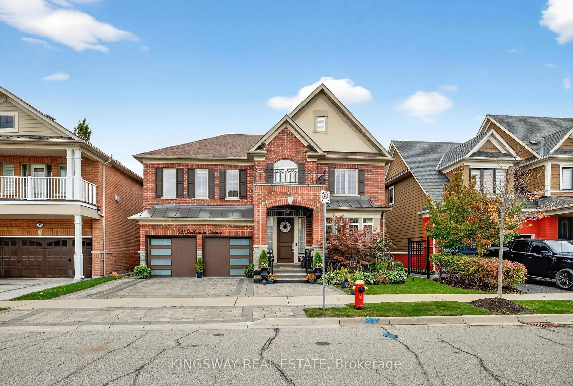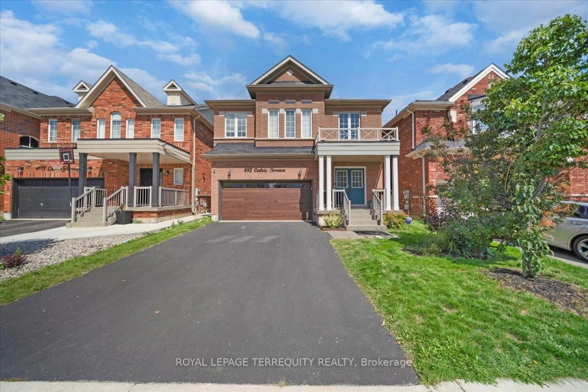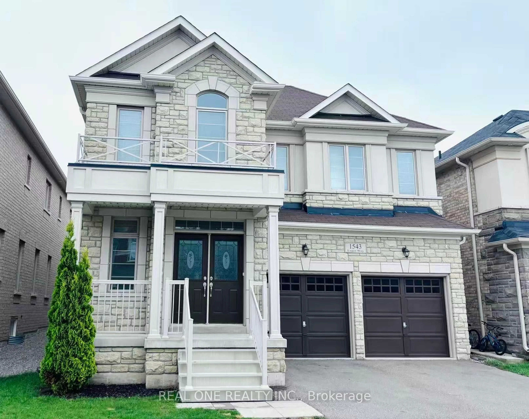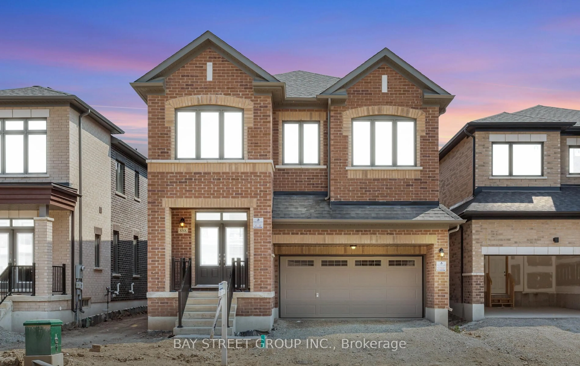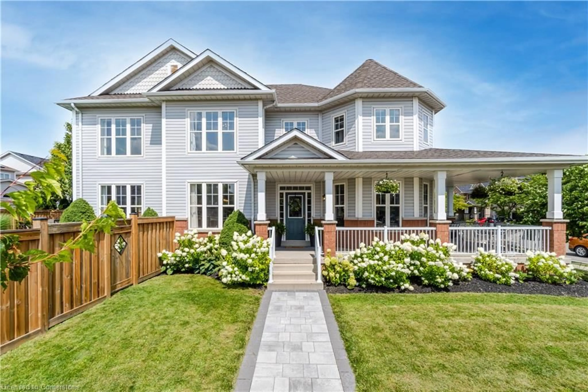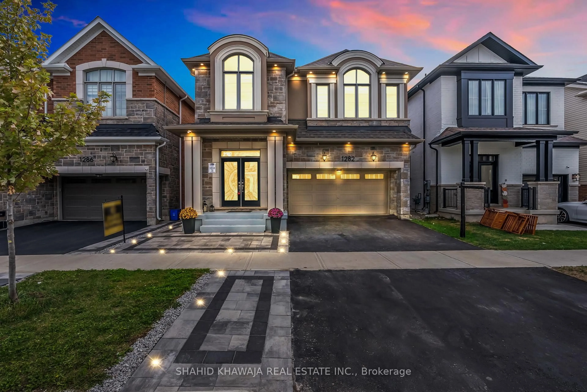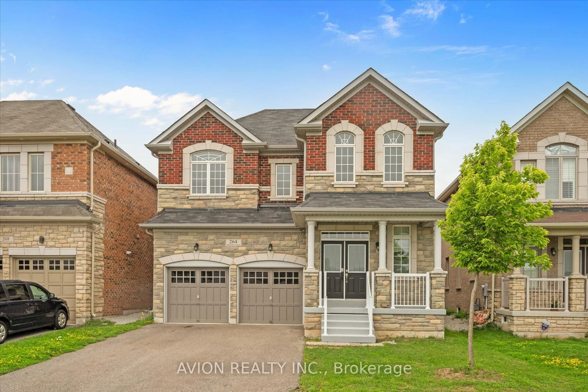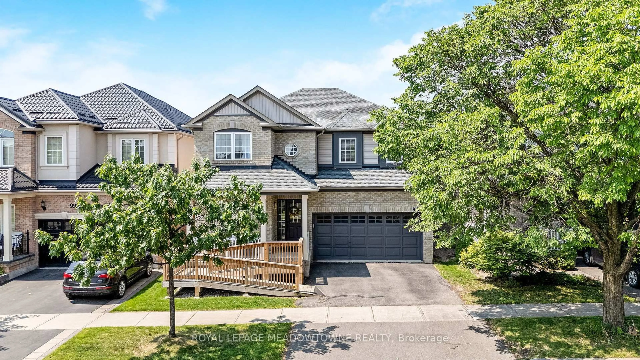11215 Amos Dr, Milton, Ontario L0P 1B0
Contact us about this property
Highlights
Estimated valueThis is the price Wahi expects this property to sell for.
The calculation is powered by our Instant Home Value Estimate, which uses current market and property price trends to estimate your home’s value with a 90% accuracy rate.Not available
Price/Sqft$633/sqft
Monthly cost
Open Calculator
Description
Escape to your own rural paradise at 11215 Amos Drive in the coveted Brookville Estates of Milton. This stunning detached two-story home is a sanctuary of tranquility, set on an expansive 2-acre lot, surrounded by lush greenery and mature trees, offering a peaceful, low-density residential environment. As you enter the lower floor, you're welcomed by a warm foyer that leads into two finished rooms, perfect for use as bedrooms, a hobby space, or home offices, offering versatility for your family's needs. The main floor showcases an inviting open-concept layout with handscraped hardwood floors and soaring cathedral ceilings that create an airy atmosphere filled with natural light. The custom kitchen features elegant quartz countertops and well-maintained appliances, making it an ideal space for culinary pursuits. Imagine warm evenings spent by the inground pool, complemented by a natural gas BBQ hookup, perfect for entertaining family and friends. This home includes a total of 4 spacious bedrooms, plus the 2 on the lower floor, making it great for guests or a growing family. Enjoy the comfort of 3 modern bathrooms, and revel in the meticulously maintained interior and exterior, freshly painted in 2025.Located within walking distance of picturesque Brookville Park and essential local amenities, including a vet, deli, and corner store, this home is perfectly situated near Brookville Public School. Thrill-seekers will also appreciate being just minutes away from Hilton Falls and Kelso Conservation Areas, where you can enjoy skiing in the winter and hiking year-round, along with Turtle Creek Golf Course and the trendy town of Campbellville. Nearby attractions include Mohawk Raceway and Nassagaweya Tennis Centre and Community Hall. Designed for those who want it all-a harmonious blend of luxury, comfort, and nature awaits you in Milton!
Property Details
Interior
Features
Main Floor
Sitting
4.04 x 7.57Combined W/Great Rm / Open Concept / hardwood floor
Kitchen
4.72 x 3.35Quartz Counter / Breakfast Bar / O/Looks Backyard
Br
4.01 x 3.91O/Looks Pool / 3 Pc Ensuite / Tile Floor
Bathroom
4.01 x 2.063 Pc Ensuite
Exterior
Features
Parking
Garage spaces 3
Garage type Built-In
Other parking spaces 3
Total parking spaces 6
Property History
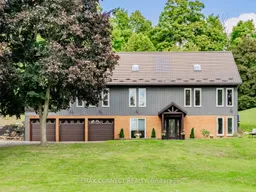 40
40